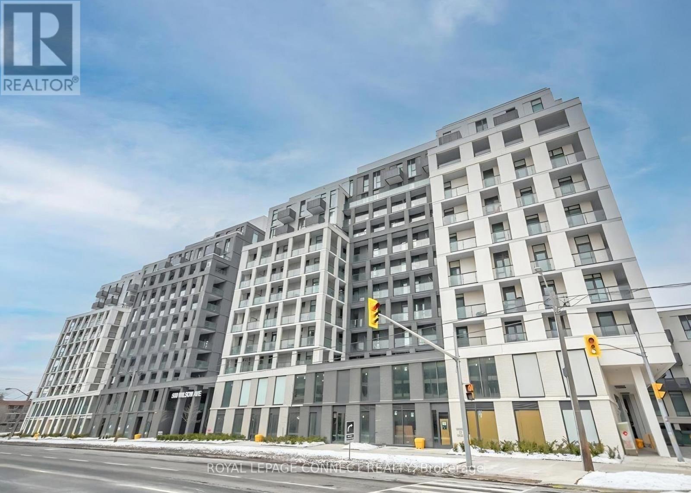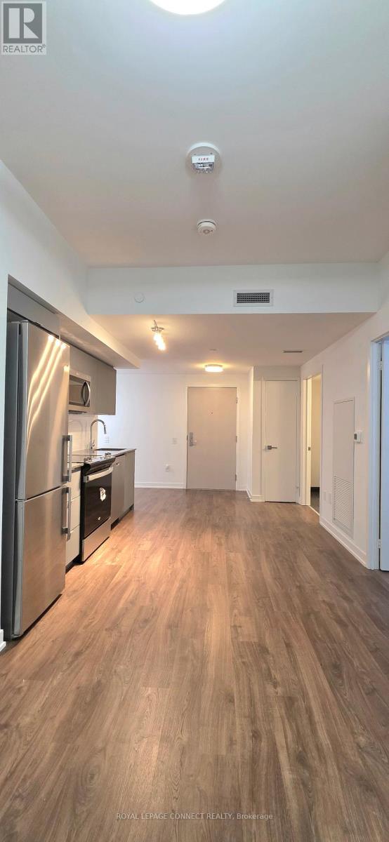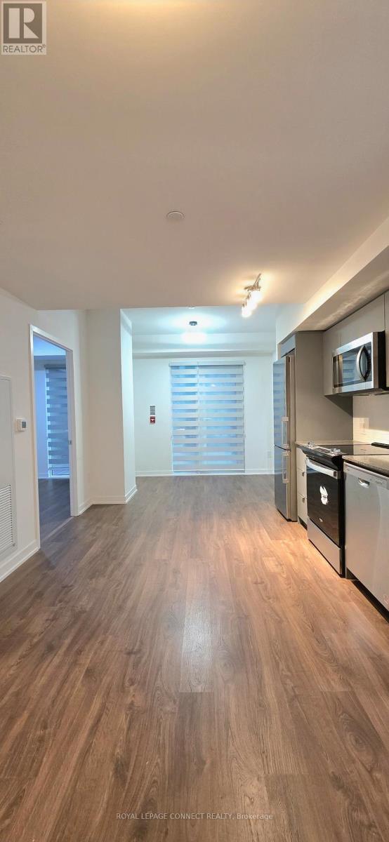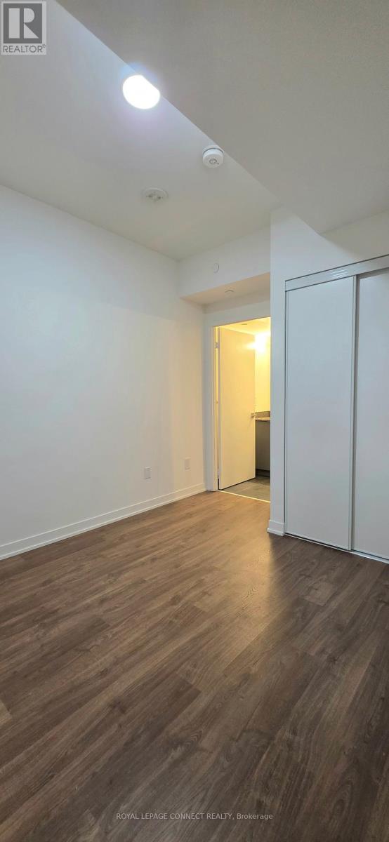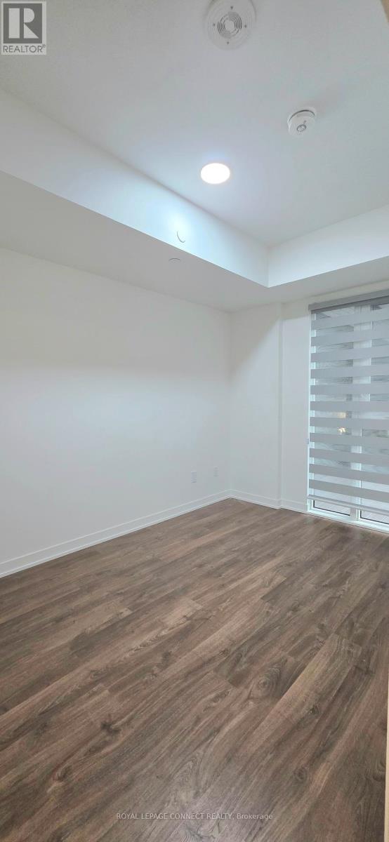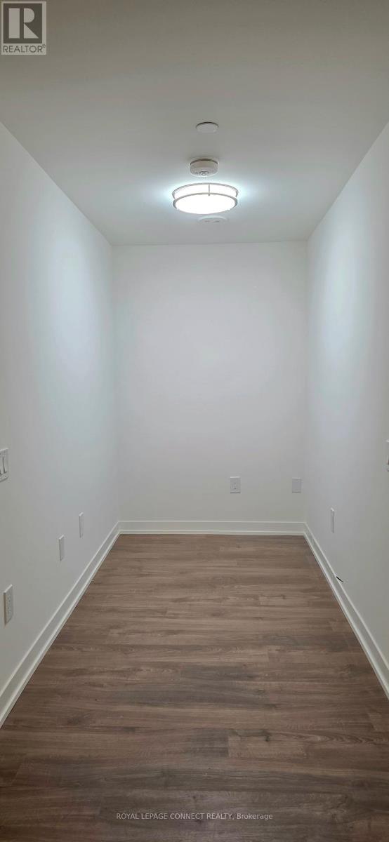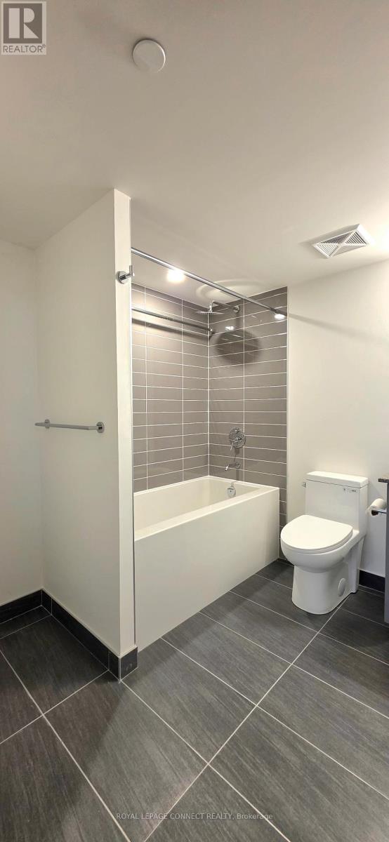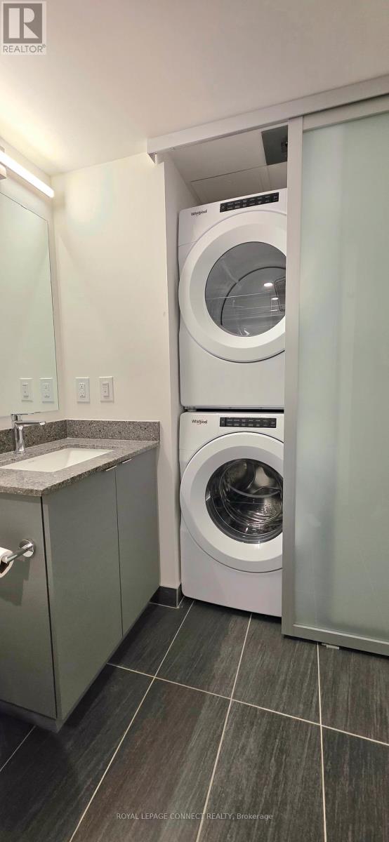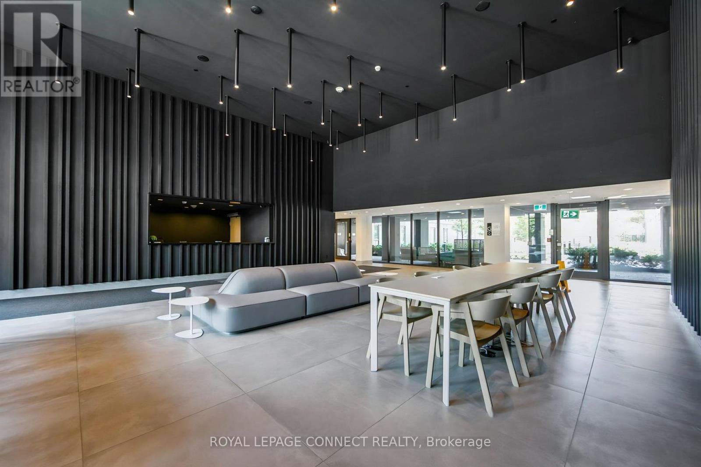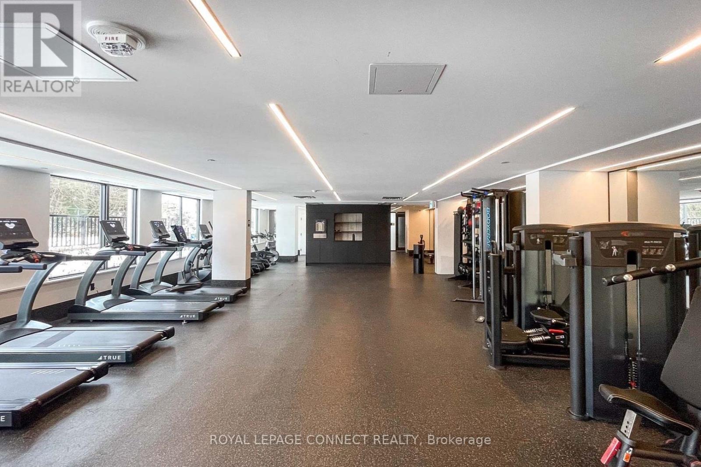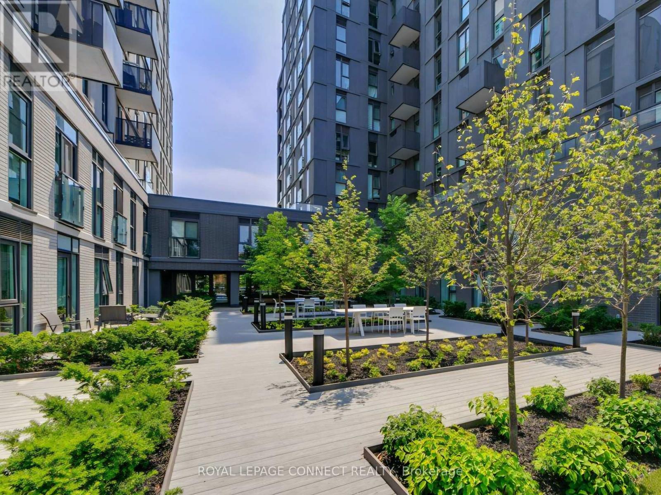125 - 500 Wilson Avenue Toronto, Ontario M3H 0E5
$2,550 Monthly
Welcome to Nordic Condos in Clanton Park - the newest building in the neighbourhood and the perfect place to settle into modern, connected living. Step into this 2+den, 2 full bath suite featuring 680 sq ft of interior space, a separate den ideal for a home office or extra living area, and a beautifully sized 191 sq ft patio that feels like an extension of your living room. The open-concept layout, contemporary finishes, and natural light make the space feel bright, clean, and effortless. Year-round heating and cooling ensure comfort in every season, and high-speed internet is included for added convenience. Living here means having everything at your fingertips! Residents enjoy premium amenities including 24/7 concierge, a fitness studio with yoga room, outdoor lounges with BBQs, Wi-Fi-enabled co-working spaces, a children's play area, and extensive green space. Ideally located, the building is just minutes from Wilson Subway Station, Hwy 401, Allen Rd, Yorkdale Mall, parks, restaurants, and shopping. (id:60365)
Property Details
| MLS® Number | C12581120 |
| Property Type | Single Family |
| Community Name | Clanton Park |
| CommunityFeatures | Pets Allowed With Restrictions |
| Features | Carpet Free, In Suite Laundry |
| ParkingSpaceTotal | 1 |
Building
| BathroomTotal | 2 |
| BedroomsAboveGround | 2 |
| BedroomsBelowGround | 1 |
| BedroomsTotal | 3 |
| Age | New Building |
| Amenities | Security/concierge, Exercise Centre, Party Room, Visitor Parking |
| Appliances | Dishwasher, Dryer, Microwave, Hood Fan, Stove, Washer, Window Coverings, Refrigerator |
| BasementType | None |
| CoolingType | Central Air Conditioning |
| ExteriorFinish | Concrete |
| FlooringType | Laminate |
| HeatingFuel | Natural Gas |
| HeatingType | Forced Air |
| SizeInterior | 600 - 699 Sqft |
| Type | Apartment |
Parking
| Underground | |
| Garage |
Land
| Acreage | No |
Rooms
| Level | Type | Length | Width | Dimensions |
|---|---|---|---|---|
| Flat | Living Room | 7.01 m | 3.27 m | 7.01 m x 3.27 m |
| Flat | Kitchen | 7.01 m | 3.27 m | 7.01 m x 3.27 m |
| Flat | Primary Bedroom | 2.61 m | 3.68 m | 2.61 m x 3.68 m |
| Flat | Bedroom 2 | 2.43 m | 3.5 m | 2.43 m x 3.5 m |
| Flat | Den | 1.52 m | 2.33 m | 1.52 m x 2.33 m |
https://www.realtor.ca/real-estate/29141730/125-500-wilson-avenue-toronto-clanton-park-clanton-park
Grace Mortera
Salesperson
950 Merritton Road
Pickering, Ontario L1V 1B1

