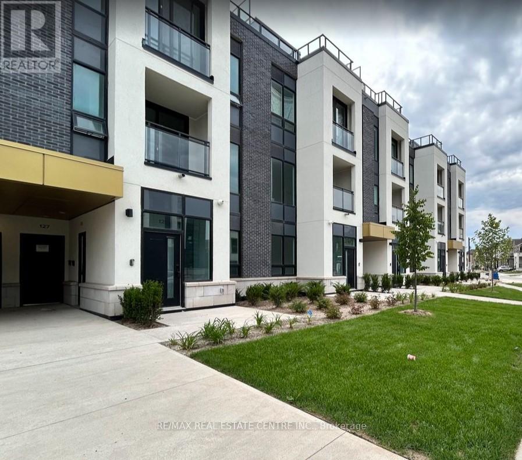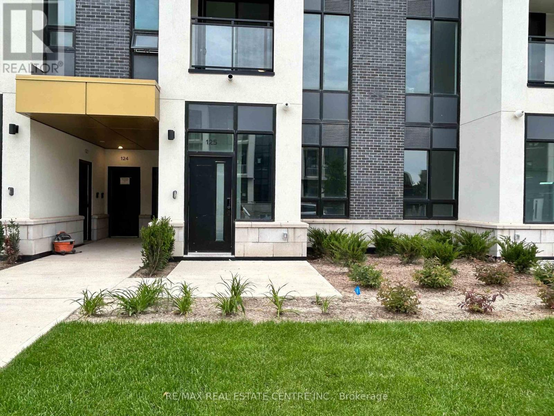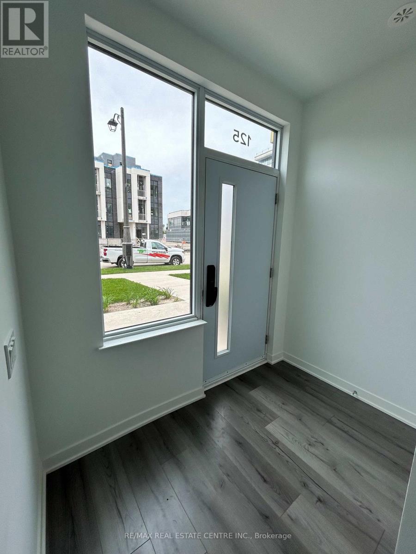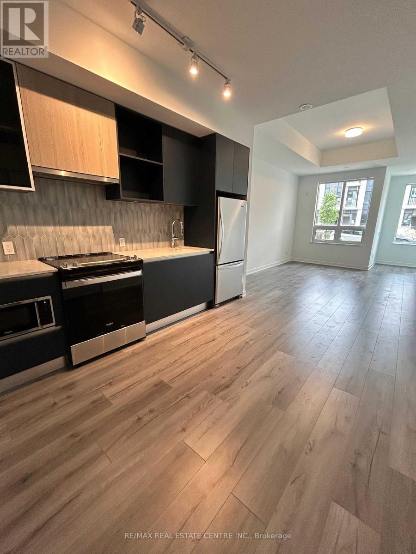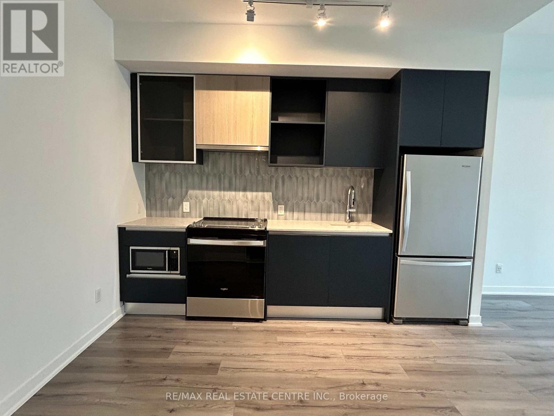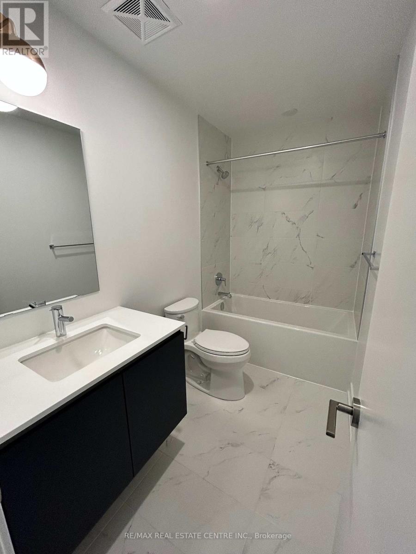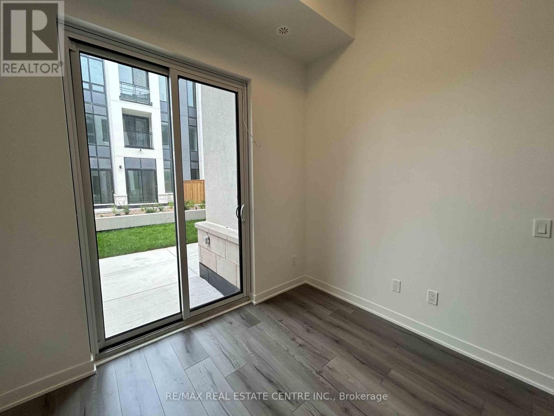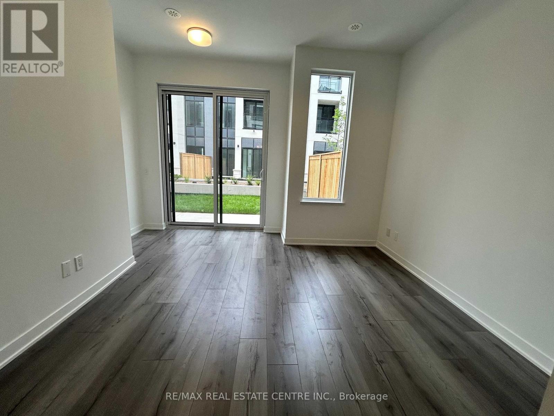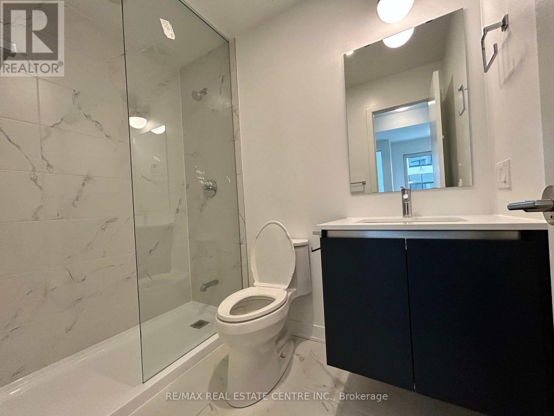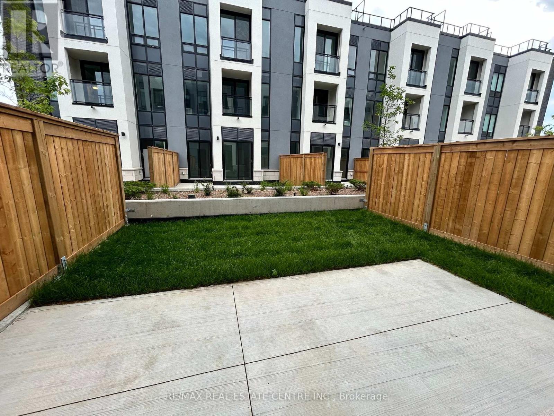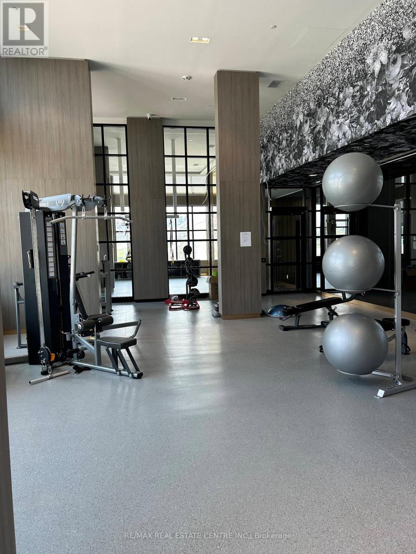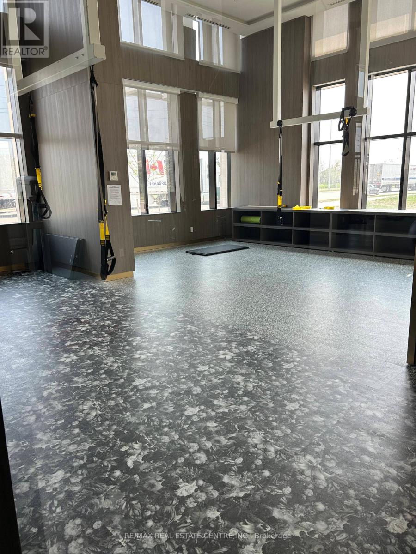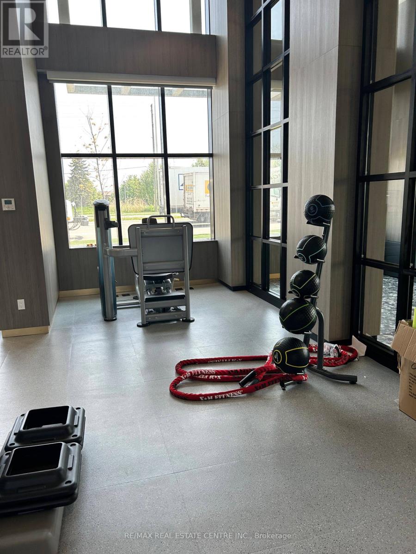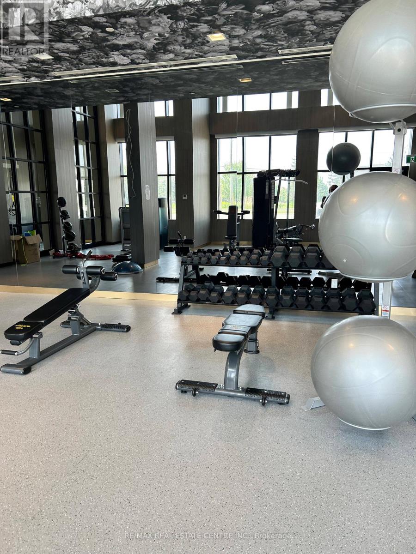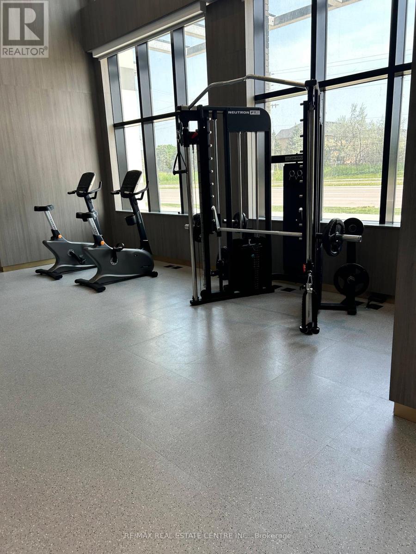125 - 3020 Trailside Drive Oakville, Ontario L6M 4M2
2 Bedroom
2 Bathroom
800 - 899 sqft
Central Air Conditioning
Coil Fan
$2,900 Monthly
Executive Town House On Ground Level With Lots Of Natural Light, Open Concept Practical Layout.2 Bedroom, 2 Bathrooms. Spacious Living And Dining Room With High-End Finishes. Modern Ss Appliances, Quartz Countertops, 10 Ft Ceiling & Large Patio (391 sq. ft Backyard).Located within a short drive of Highways 407 and 403, Access to GO Transit and Regional Bus. Walking Distance From Plenty of Shopping And Walking To Trails Gladside Pond .Offerings. Concierge Lounge and Party Rm, Meeting Rm Gym Visitor Parking, Roof Deck Garden and Sitting Areas (id:60365)
Property Details
| MLS® Number | W12577926 |
| Property Type | Single Family |
| Community Name | 1008 - GO Glenorchy |
| CommunicationType | High Speed Internet |
| CommunityFeatures | Pets Allowed With Restrictions |
| ParkingSpaceTotal | 1 |
Building
| BathroomTotal | 2 |
| BedroomsAboveGround | 2 |
| BedroomsTotal | 2 |
| Amenities | Security/concierge, Exercise Centre, Recreation Centre |
| Appliances | Dishwasher, Dryer, Microwave, Stove, Washer, Refrigerator |
| BasementType | None |
| CoolingType | Central Air Conditioning |
| ExteriorFinish | Brick, Stucco |
| HeatingFuel | Natural Gas |
| HeatingType | Coil Fan |
| SizeInterior | 800 - 899 Sqft |
| Type | Row / Townhouse |
Parking
| Underground | |
| Garage |
Land
| Acreage | No |
| FenceType | Fenced Yard |
| SurfaceWater | River/stream |
Rooms
| Level | Type | Length | Width | Dimensions |
|---|---|---|---|---|
| Ground Level | Living Room | Measurements not available | ||
| Ground Level | Dining Room | Measurements not available | ||
| Ground Level | Kitchen | Measurements not available | ||
| Ground Level | Primary Bedroom | Measurements not available | ||
| Ground Level | Bedroom 2 | Measurements not available |
Mariana Iskander
Broker
RE/MAX Real Estate Centre Inc.
1140 Burnhamthorpe Rd W #141-A
Mississauga, Ontario L5C 4E9
1140 Burnhamthorpe Rd W #141-A
Mississauga, Ontario L5C 4E9

