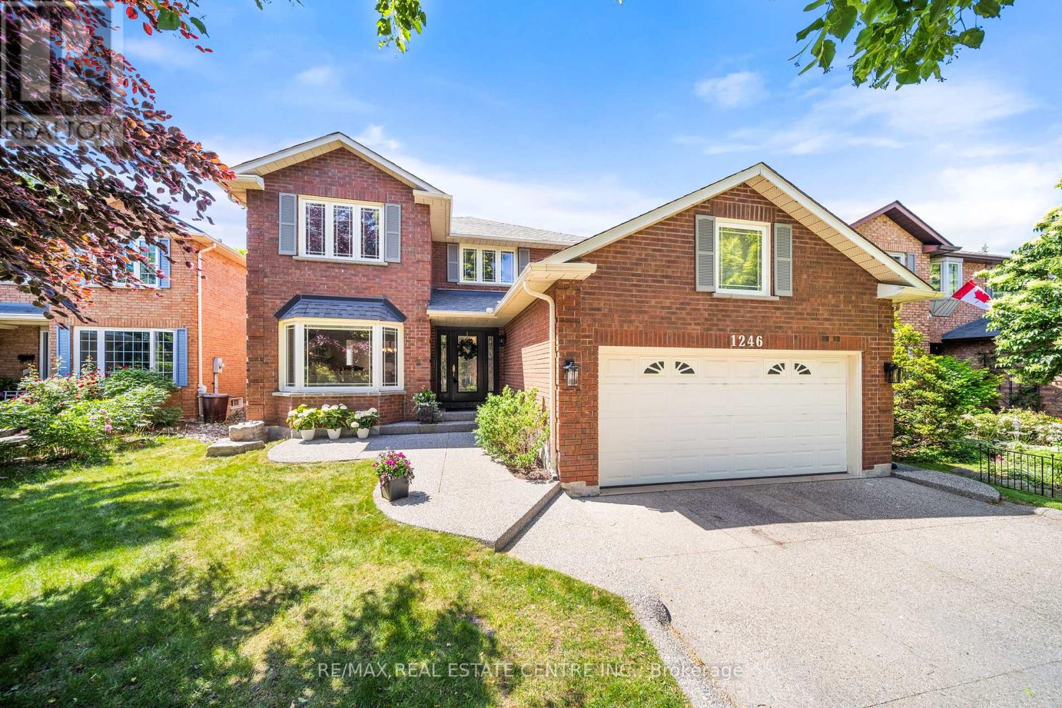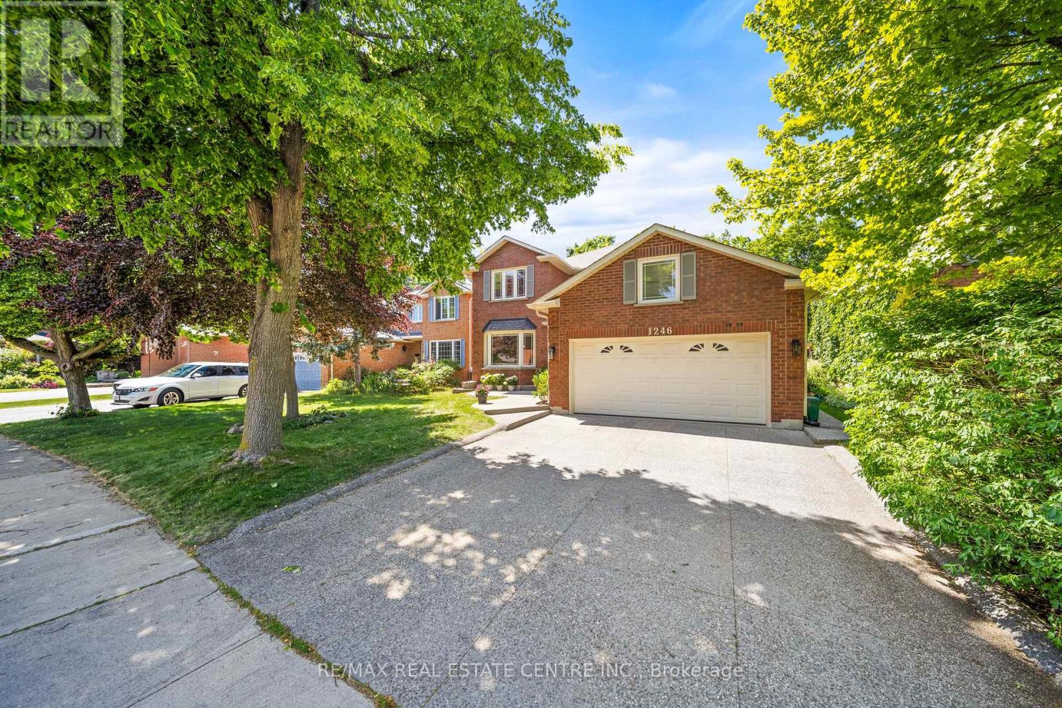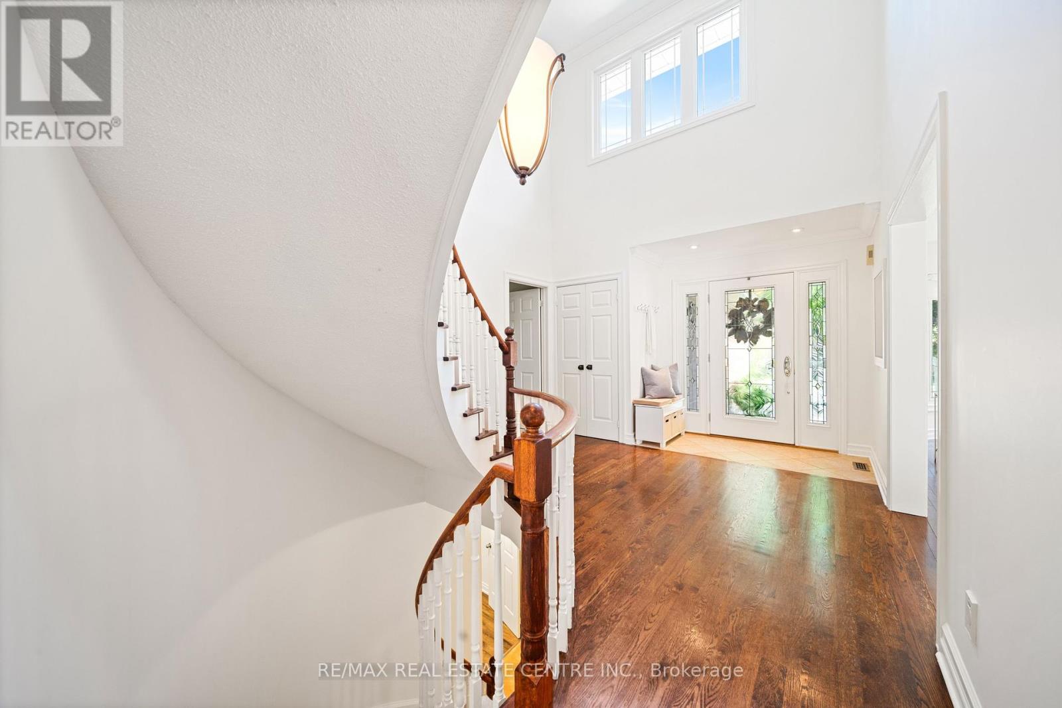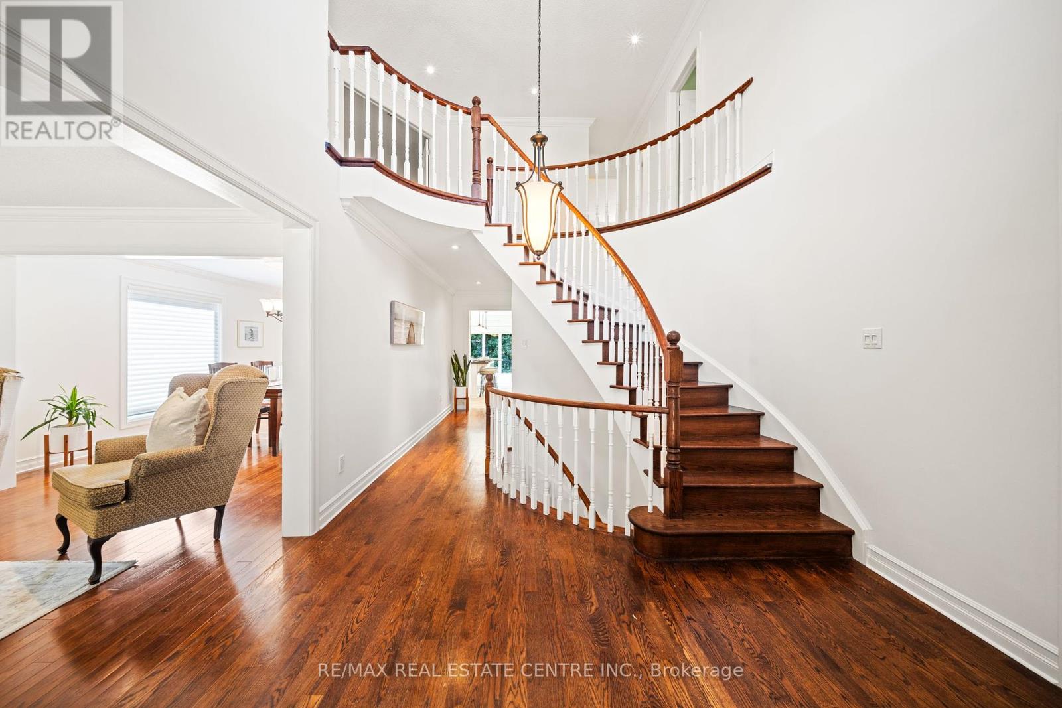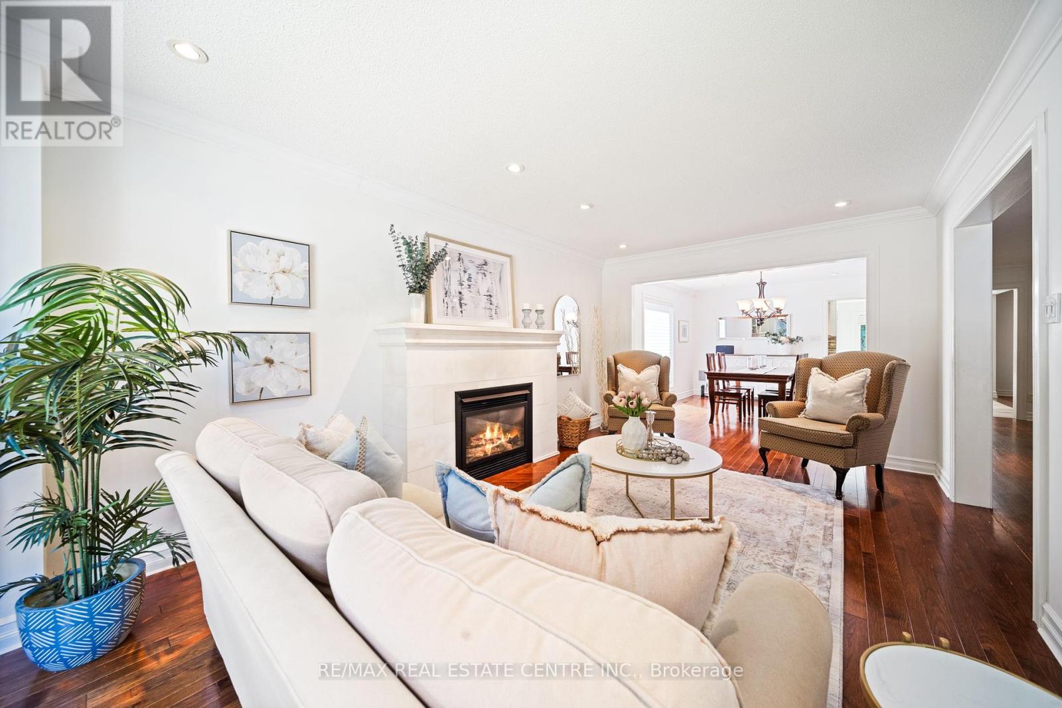5 Bedroom
4 Bathroom
3000 - 3500 sqft
Fireplace
Central Air Conditioning
Forced Air
$2,099,900
Immaculate Family Home Backing onto Trails in Prestigious Glen Abbey. Welcome to this beautifully maintained 4+1 bedroom, 3.5 bathroom family home nestled on a quiet crescent in the heart of prestigious Glen Abbey. Surrounded by mature trees and backing onto scenic trails, this residence offers the perfect blend of comfort, functionality, and elegance. Step inside to find a spacious layout with hardwood flooring, pot lights, and thoughtful upgrades throughout. The bright living room features a cozy gas fireplace and flows seamlessly into the separate dining room perfect for entertaining. A main floor office offers the ideal work-from-home setup or a quiet space for a den. The updated kitchen is a standout with stone tile flooring, stainless steel appliances, ceasarstone counters, wine fridge, ample pantry space, a breakfast bar and built-in eating area. Enjoy casual dining or host summer gatherings with ease thanks to the walk-out to the large deck. A generous family room with a second gas fireplace adds warmth and versatility. The main level also includes a practical mudroom/laundry room with garage and side yard access. Upstairs, you'll find four generously sized bedrooms including a serene primary suite with walk-in closet and ensuite featuring double vanities, glass shower, and soaker tub. A stylish 5-piece bathroom serves the additional three bedrooms. The beautifully fully finished lower level expands your living space with a large rec room, home gym, 5th bedroom, full updated bathroom, and abundant storage. Outdoors, your private backyard oasis awaits complete with a screened-in sunroom with built-in speakers, lush gardens, a deck with privacy fencing, and a patio ideal for barbecuing. Located just minutes from the iconic Glen Abbey Golf Course, highly rated schools, parks, tennis courts, the Glen Abbey Trail System, and the beloved Monastery Bakery. With easy highway access, this is truly a move-in ready, impressive home in a premium location. (id:60365)
Property Details
|
MLS® Number
|
W12229703 |
|
Property Type
|
Single Family |
|
Community Name
|
1007 - GA Glen Abbey |
|
AmenitiesNearBy
|
Golf Nearby, Hospital, Park |
|
CommunityFeatures
|
Community Centre |
|
EquipmentType
|
Water Heater |
|
ParkingSpaceTotal
|
4 |
|
RentalEquipmentType
|
Water Heater |
|
Structure
|
Deck |
Building
|
BathroomTotal
|
4 |
|
BedroomsAboveGround
|
4 |
|
BedroomsBelowGround
|
1 |
|
BedroomsTotal
|
5 |
|
Age
|
31 To 50 Years |
|
Amenities
|
Fireplace(s) |
|
Appliances
|
Garage Door Opener Remote(s), All, Garage Door Opener, Window Coverings |
|
BasementDevelopment
|
Finished |
|
BasementType
|
Full (finished) |
|
ConstructionStyleAttachment
|
Detached |
|
CoolingType
|
Central Air Conditioning |
|
ExteriorFinish
|
Brick |
|
FireplacePresent
|
Yes |
|
FireplaceTotal
|
2 |
|
FoundationType
|
Poured Concrete |
|
HalfBathTotal
|
1 |
|
HeatingFuel
|
Natural Gas |
|
HeatingType
|
Forced Air |
|
StoriesTotal
|
2 |
|
SizeInterior
|
3000 - 3500 Sqft |
|
Type
|
House |
|
UtilityWater
|
Municipal Water |
Parking
Land
|
Acreage
|
No |
|
FenceType
|
Fenced Yard |
|
LandAmenities
|
Golf Nearby, Hospital, Park |
|
Sewer
|
Sanitary Sewer |
|
SizeDepth
|
117 Ft ,9 In |
|
SizeFrontage
|
50 Ft |
|
SizeIrregular
|
50 X 117.8 Ft |
|
SizeTotalText
|
50 X 117.8 Ft|under 1/2 Acre |
|
ZoningDescription
|
Rl5 |
Rooms
| Level |
Type |
Length |
Width |
Dimensions |
|
Second Level |
Bedroom 4 |
3.43 m |
4.17 m |
3.43 m x 4.17 m |
|
Second Level |
Primary Bedroom |
3.45 m |
6.1 m |
3.45 m x 6.1 m |
|
Second Level |
Bedroom 2 |
3.12 m |
4.75 m |
3.12 m x 4.75 m |
|
Second Level |
Bedroom 3 |
4.11 m |
3.94 m |
4.11 m x 3.94 m |
|
Basement |
Recreational, Games Room |
9.88 m |
7.19 m |
9.88 m x 7.19 m |
|
Basement |
Bedroom 5 |
3.38 m |
3.81 m |
3.38 m x 3.81 m |
|
Basement |
Other |
3.35 m |
2.62 m |
3.35 m x 2.62 m |
|
Basement |
Other |
3.07 m |
5.03 m |
3.07 m x 5.03 m |
|
Basement |
Utility Room |
1.85 m |
2.59 m |
1.85 m x 2.59 m |
|
Main Level |
Living Room |
3.66 m |
5.82 m |
3.66 m x 5.82 m |
|
Main Level |
Dining Room |
3.4 m |
4.24 m |
3.4 m x 4.24 m |
|
Main Level |
Family Room |
4.9 m |
4.34 m |
4.9 m x 4.34 m |
|
Main Level |
Kitchen |
5.13 m |
5.26 m |
5.13 m x 5.26 m |
|
Main Level |
Office |
3.07 m |
4.42 m |
3.07 m x 4.42 m |
|
Main Level |
Laundry Room |
3.1 m |
2.16 m |
3.1 m x 2.16 m |
|
Main Level |
Sunroom |
4.98 m |
3.66 m |
4.98 m x 3.66 m |
https://www.realtor.ca/real-estate/28487475/1246-old-carriage-way-oakville-ga-glen-abbey-1007-ga-glen-abbey

