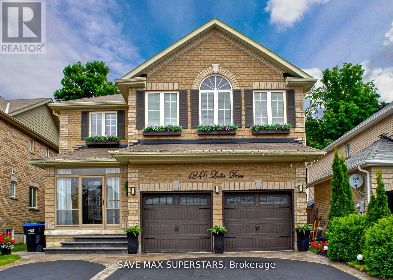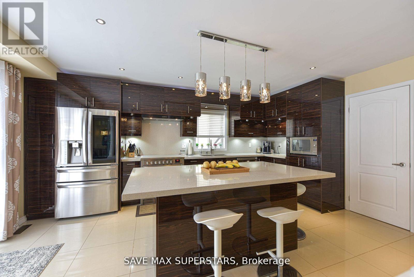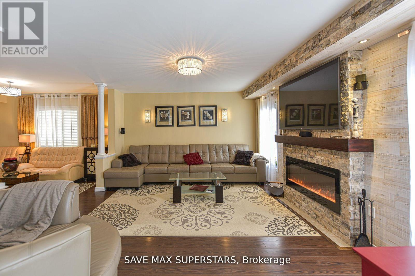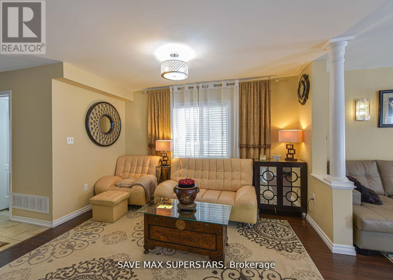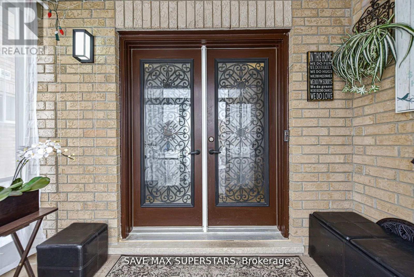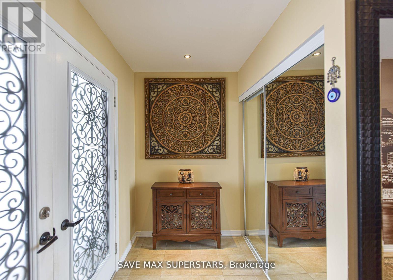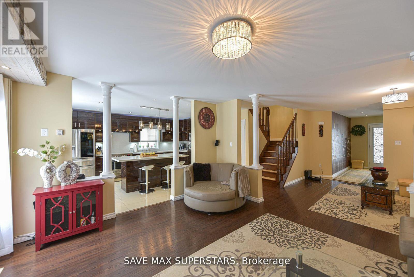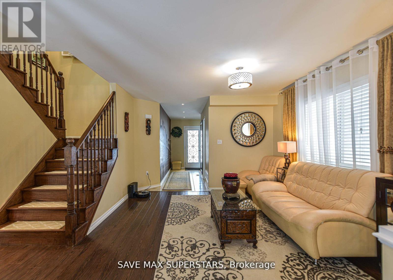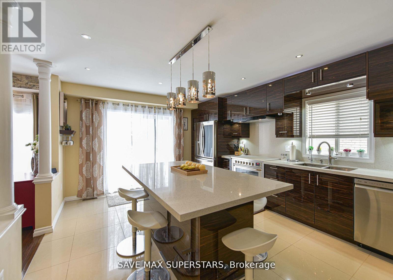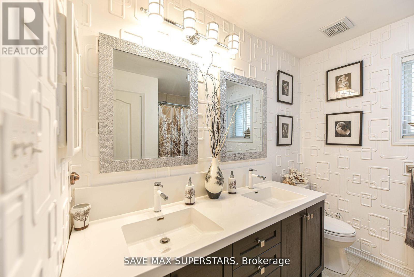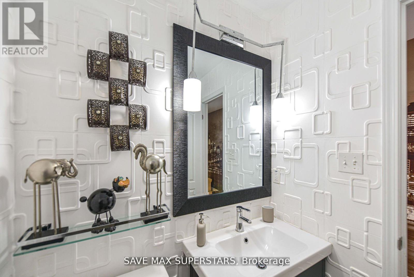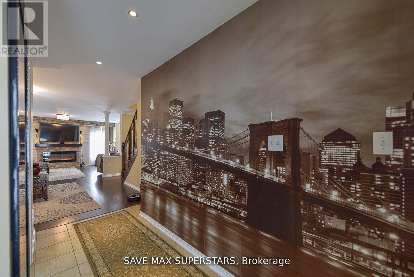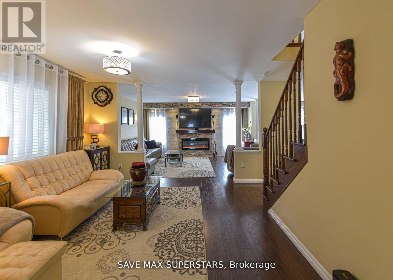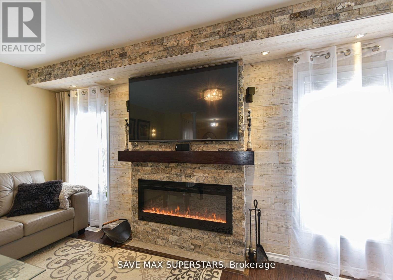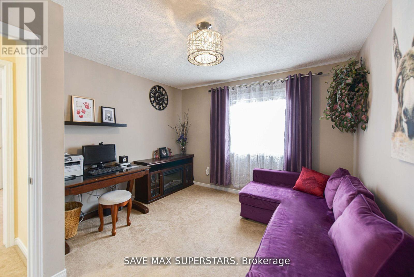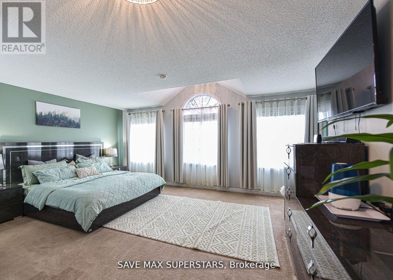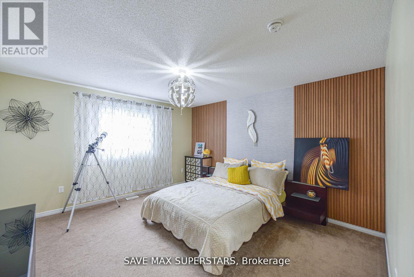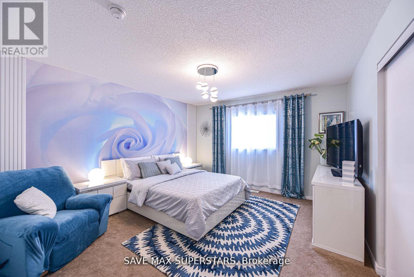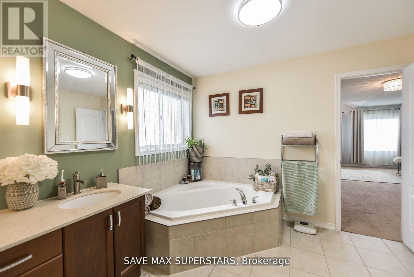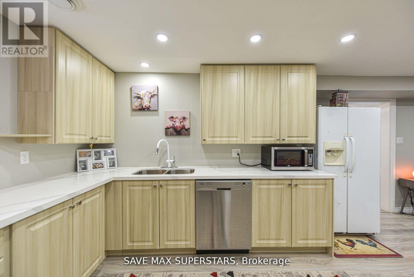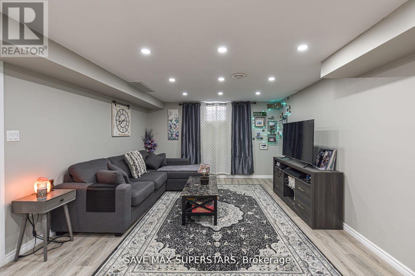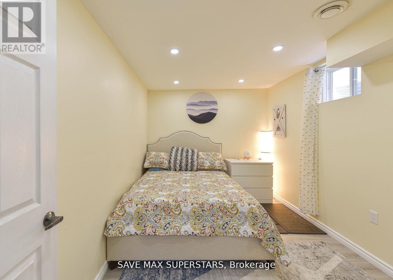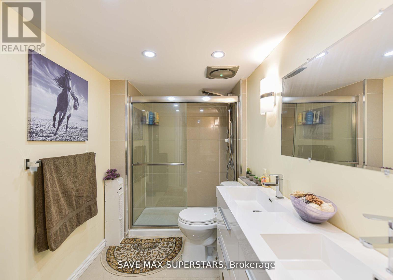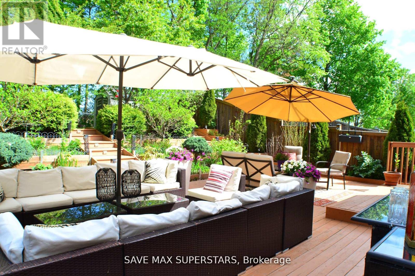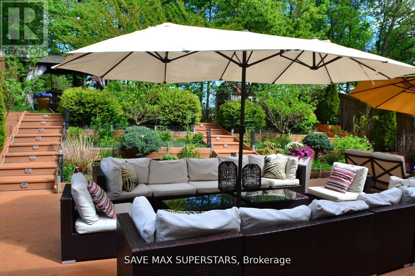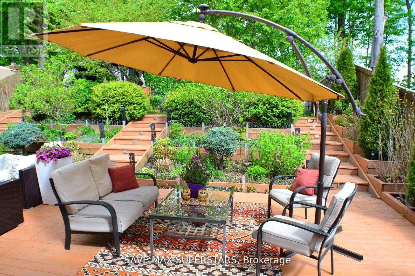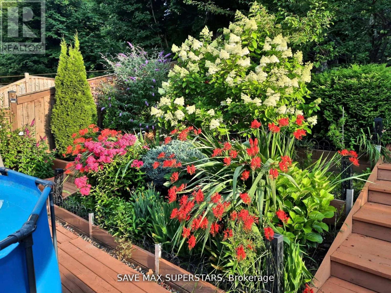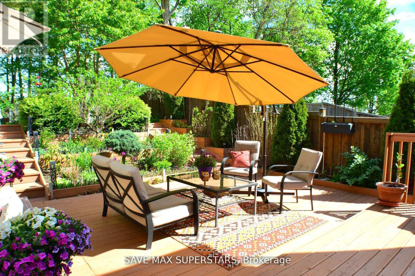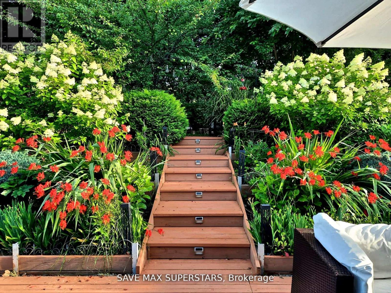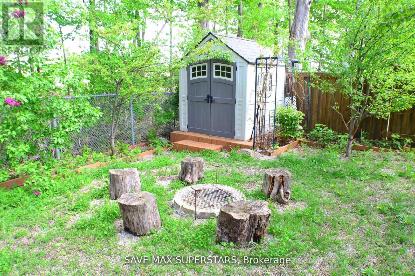1246 Leslie Drive Innisfil, Ontario L9S 0G3
$1,099,999
Welcome to 1246 Leslie Drive - where comfort meets style. This beautifully renovated family home offers space, warmth, and elegance at every turn. With a stunning modern kitchen featuring a large quartz island and upgraded cabinetry, a cozy living room with a custom stone fireplace, and a backyard designed for relaxation, this home truly has it all. Upstairs you'll find four spacious bedrooms, including a bright primary suite with a walk-in closet and a luxurious 5-piece bath. The fully finished basement offers an additional kitchen, a full bathroom, bedroom, and living area - perfect for family or guests. Outside, enjoy your private, landscaped oasis with vibrant flowers, a spacious deck for entertaining, new interlock front steps, and a relaxing seating area under the umbrella -perfect for summer evenings. Located on a quiet street in Innisfil, close to schools, parks, and Lake Simcoe, this home combines elegance, functionality, and serenity in one perfect package. (id:60365)
Property Details
| MLS® Number | N12584980 |
| Property Type | Single Family |
| Community Name | Alcona |
| AmenitiesNearBy | Beach |
| CommunityFeatures | Community Centre |
| EquipmentType | Water Heater |
| Features | Ravine, Sump Pump |
| ParkingSpaceTotal | 5 |
| RentalEquipmentType | Water Heater |
Building
| BathroomTotal | 4 |
| BedroomsAboveGround | 4 |
| BedroomsBelowGround | 1 |
| BedroomsTotal | 5 |
| Appliances | Water Heater, Water Purifier, Water Softener, Dishwasher, Dryer, Garage Door Opener, Microwave, Hood Fan, Two Stoves, Washer, Water Treatment, Two Refrigerators |
| BasementType | Full |
| ConstructionStyleAttachment | Detached |
| CoolingType | Central Air Conditioning |
| ExteriorFinish | Brick |
| FireplacePresent | Yes |
| FlooringType | Laminate |
| FoundationType | Unknown |
| HalfBathTotal | 1 |
| HeatingFuel | Natural Gas |
| HeatingType | Forced Air |
| StoriesTotal | 2 |
| SizeInterior | 2000 - 2500 Sqft |
| Type | House |
| UtilityWater | Municipal Water |
Parking
| Attached Garage | |
| No Garage |
Land
| Acreage | No |
| FenceType | Fenced Yard |
| LandAmenities | Beach |
| Sewer | Sanitary Sewer |
| SizeDepth | 130 Ft ,9 In |
| SizeFrontage | 41 Ft |
| SizeIrregular | 41 X 130.8 Ft |
| SizeTotalText | 41 X 130.8 Ft|under 1/2 Acre |
Rooms
| Level | Type | Length | Width | Dimensions |
|---|---|---|---|---|
| Second Level | Primary Bedroom | 5.79 m | 5.69 m | 5.79 m x 5.69 m |
| Second Level | Bedroom | 4.39 m | 4.17 m | 4.39 m x 4.17 m |
| Second Level | Bedroom | 4.18 m | 3.85 m | 4.18 m x 3.85 m |
| Second Level | Bedroom | 4.14 m | 3.12 m | 4.14 m x 3.12 m |
| Basement | Kitchen | 3.8 m | 3.76 m | 3.8 m x 3.76 m |
| Basement | Living Room | 4.79 m | 3.77 m | 4.79 m x 3.77 m |
| Basement | Bedroom | 4.14 m | 3.12 m | 4.14 m x 3.12 m |
| Main Level | Living Room | 4.93 m | 4.17 m | 4.93 m x 4.17 m |
| Main Level | Family Room | 3.4 m | 3.6 m | 3.4 m x 3.6 m |
| Main Level | Kitchen | 5.5 m | 4.05 m | 5.5 m x 4.05 m |
https://www.realtor.ca/real-estate/29145695/1246-leslie-drive-innisfil-alcona-alcona
Taran Singh
Salesperson
4 Cedar Pointe Dr Unit Q
Barrie, Ontario L4N 5R7

