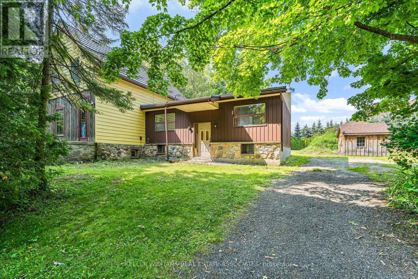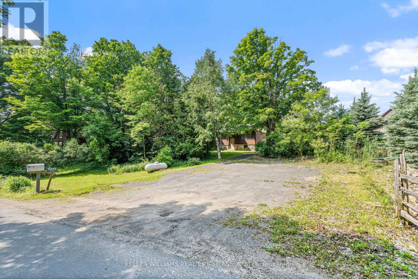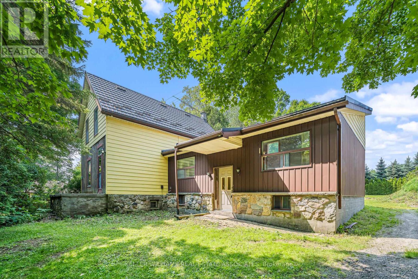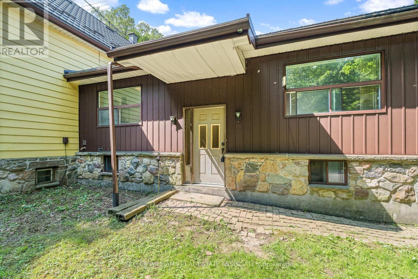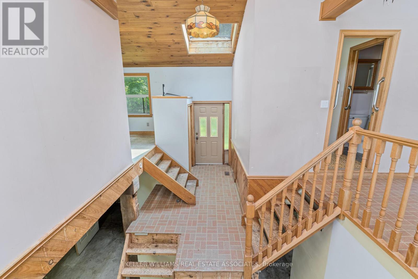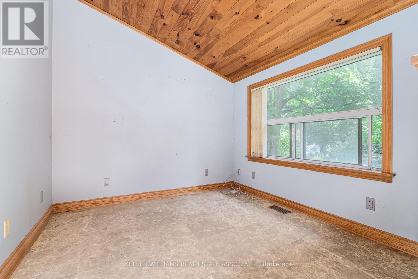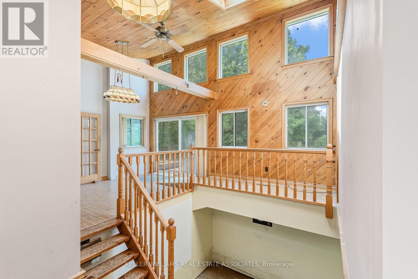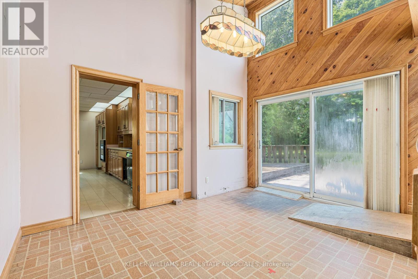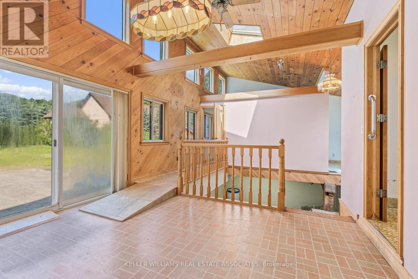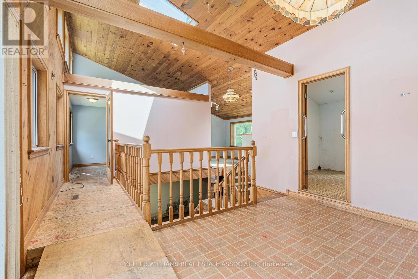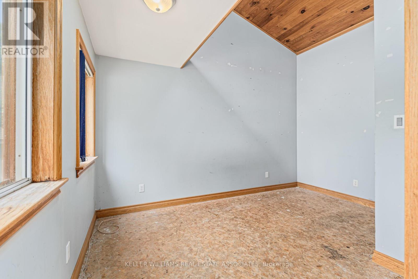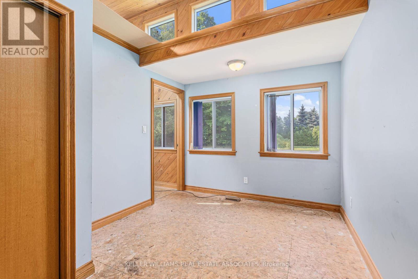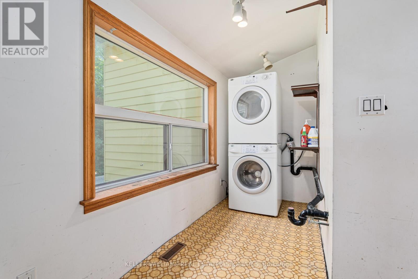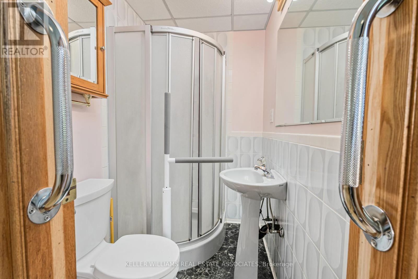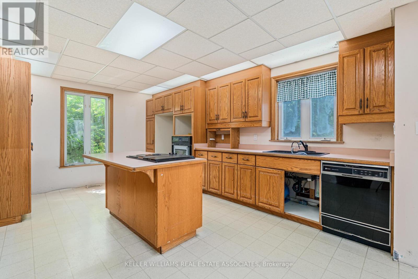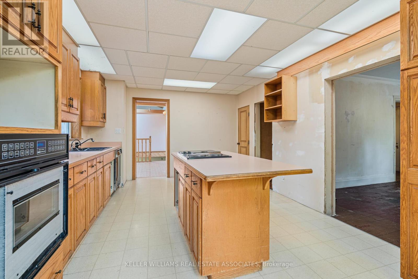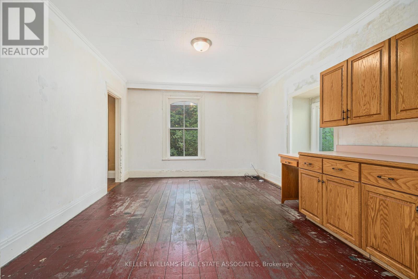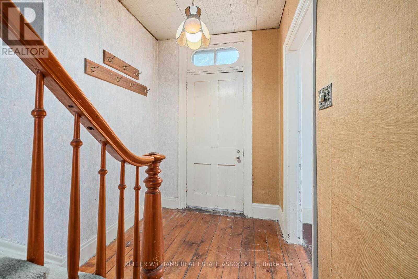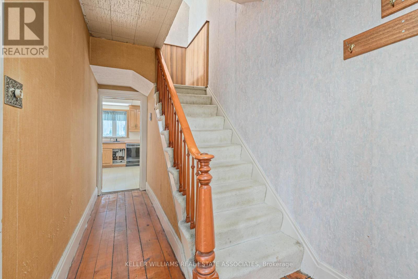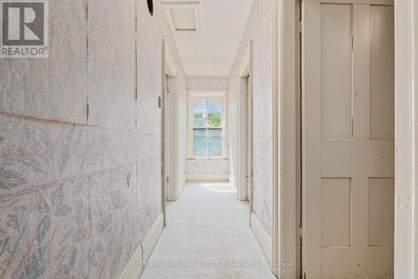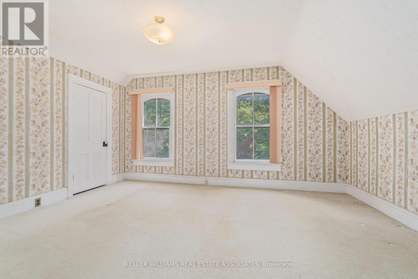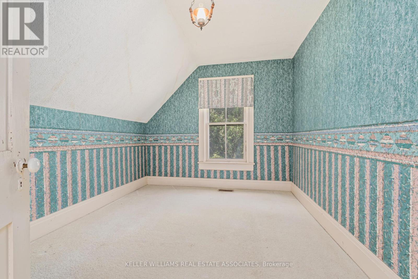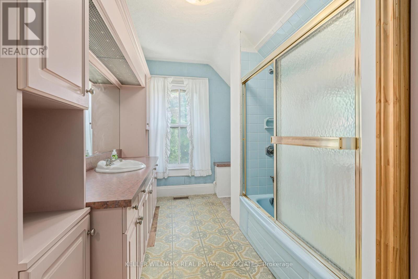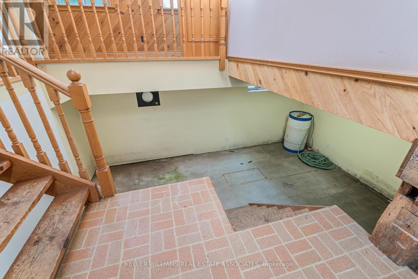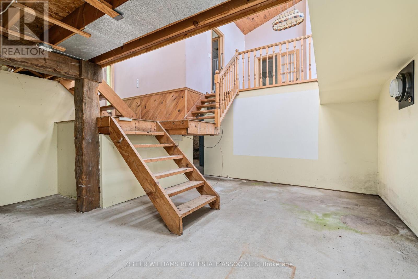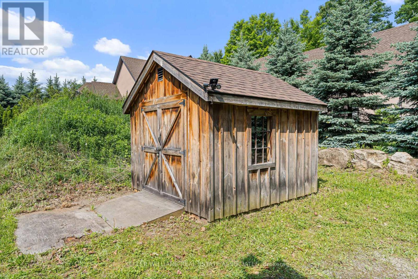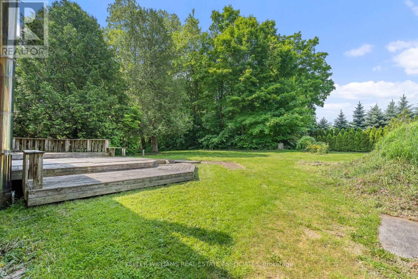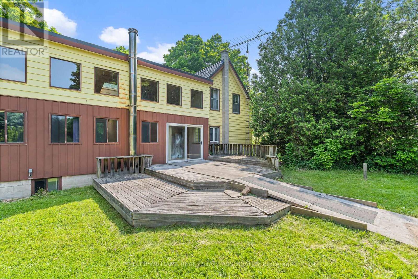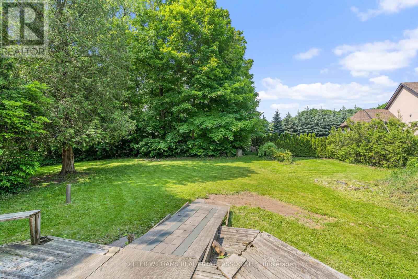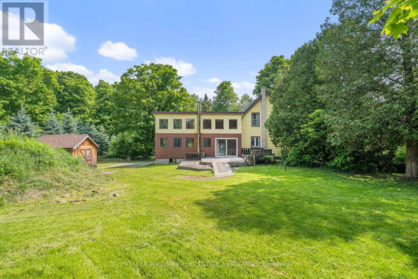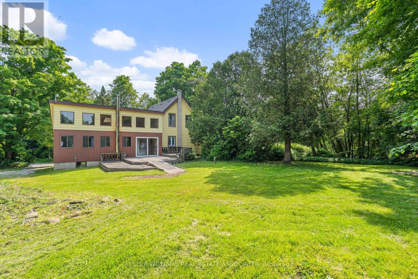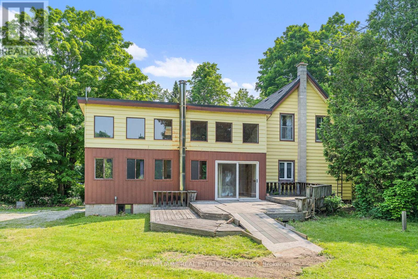12442 Wolseley Street Halton Hills, Ontario L0P 1H0
$699,000
Set on a private, tree-lined lot just over half an acre, this property sits in the heart of Limehouse and has been part of the community's landscape for generations and offers exciting potential for the right buyer. The existing home features main floor living and oversized eat-in kitchen with oak cabinets. Upstairs has 2 great size bedrooms and full washroom, potential to turn into 3 bedrooms. The addition to the home has a dining area with walk-out to deck, vaulted ceilings, main floor bedroom, an office and 3 piece bath. Lower level rec room, storage and utility area. With parking for up to six vehicles and a location surrounded by conservation lands, scenic trails, and rural charm, its a special place to create something new in a setting full of history. Enjoy the feel of country living just minutes from Georgetown, Acton, major commuter routes, and endless outdoor spaces. Whether you're planning a full renovation or starting fresh with a new build, this is a space to dream and a chance to honour the past while building toward the future in one of Halton Hills most charming rural pockets. Septic Pumped (2025). (id:60365)
Property Details
| MLS® Number | W12215801 |
| Property Type | Single Family |
| Community Name | 1048 - Limehouse |
| AmenitiesNearBy | Park, Schools |
| EquipmentType | Water Heater |
| Features | Conservation/green Belt |
| ParkingSpaceTotal | 6 |
| RentalEquipmentType | Water Heater |
| Structure | Shed |
Building
| BathroomTotal | 2 |
| BedroomsAboveGround | 3 |
| BedroomsTotal | 3 |
| Appliances | Water Softener, Water Heater |
| BasementDevelopment | Partially Finished |
| BasementType | N/a (partially Finished) |
| ConstructionStyleAttachment | Detached |
| ExteriorFinish | Brick |
| FlooringType | Vinyl, Hardwood, Carpeted, Concrete |
| FoundationType | Block, Stone |
| HeatingFuel | Propane |
| HeatingType | Forced Air |
| StoriesTotal | 2 |
| SizeInterior | 2000 - 2500 Sqft |
| Type | House |
Parking
| No Garage |
Land
| Acreage | No |
| LandAmenities | Park, Schools |
| Sewer | Septic System |
| SizeDepth | 186 Ft |
| SizeFrontage | 103 Ft |
| SizeIrregular | 103 X 186 Ft |
| SizeTotalText | 103 X 186 Ft |
Rooms
| Level | Type | Length | Width | Dimensions |
|---|---|---|---|---|
| Second Level | Bedroom | 4.842 m | 3.787 m | 4.842 m x 3.787 m |
| Second Level | Bedroom 2 | 3.779 m | 2.987 m | 3.779 m x 2.987 m |
| Basement | Recreational, Games Room | 5.344 m | 2.794 m | 5.344 m x 2.794 m |
| Basement | Workshop | 6.755 m | 4.173 m | 6.755 m x 4.173 m |
| Main Level | Kitchen | 5.729 m | 3.746 m | 5.729 m x 3.746 m |
| Main Level | Living Room | 4.915 m | 3.766 m | 4.915 m x 3.766 m |
| Main Level | Dining Room | 3.913 m | 3.058 m | 3.913 m x 3.058 m |
| Main Level | Bedroom | 3.916 m | 2.815 m | 3.916 m x 2.815 m |
| Main Level | Laundry Room | 0.949 m | 2.87 m | 0.949 m x 2.87 m |
| Upper Level | Office | 2.893 m | 2.871 m | 2.893 m x 2.871 m |
Christine Monckton
Broker
521 Main Street
Georgetown, Ontario L7G 3T1

