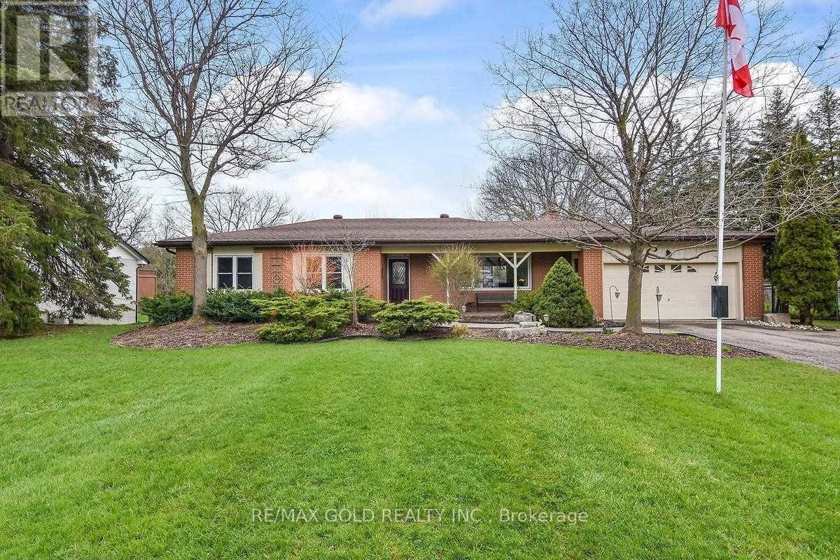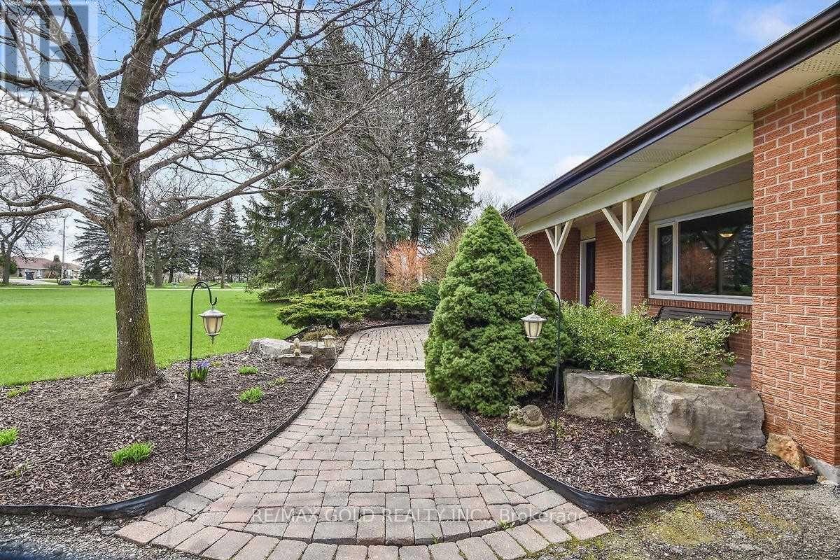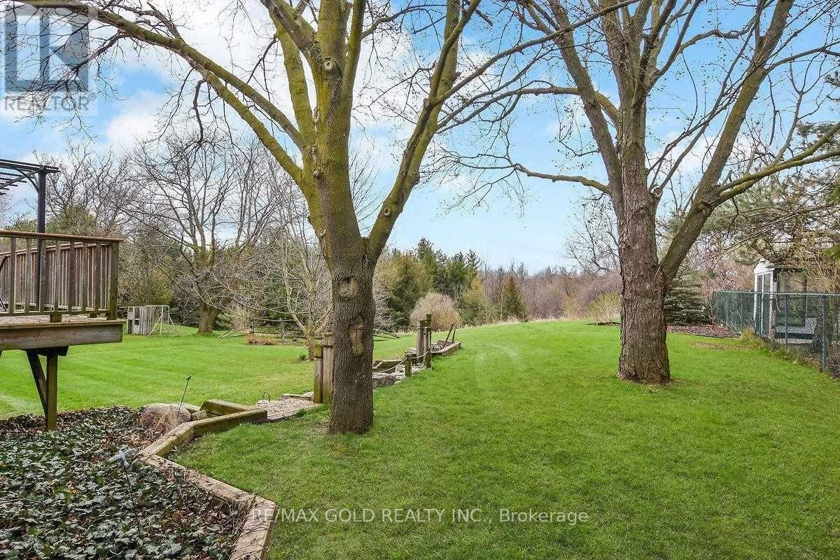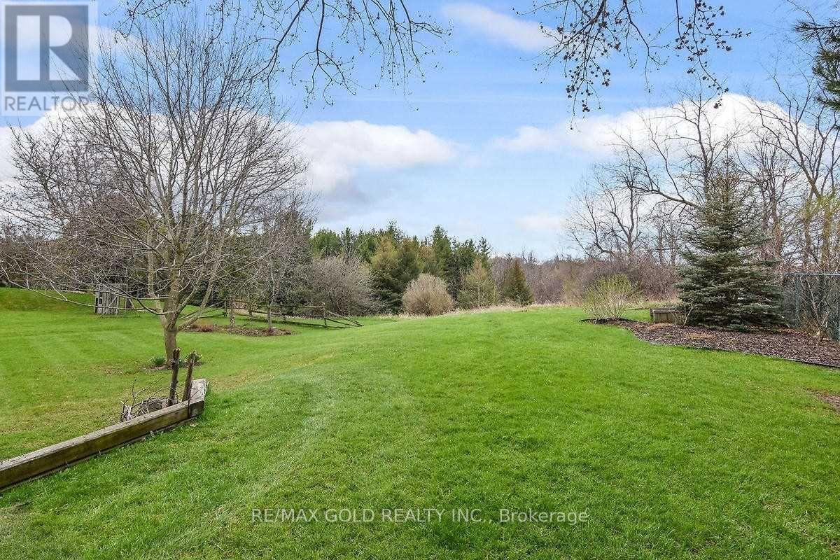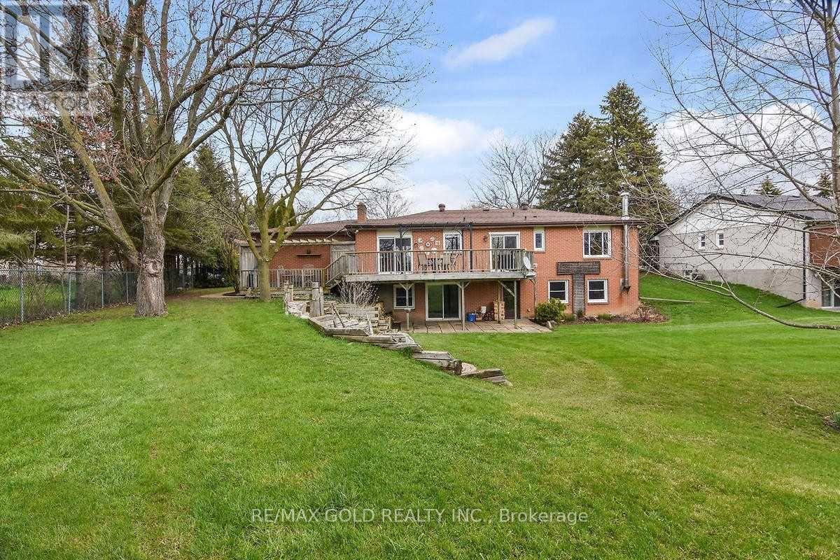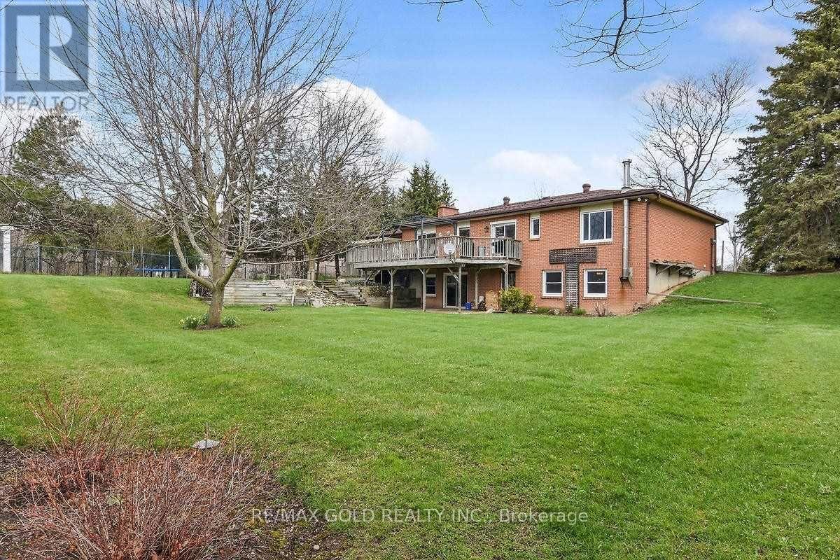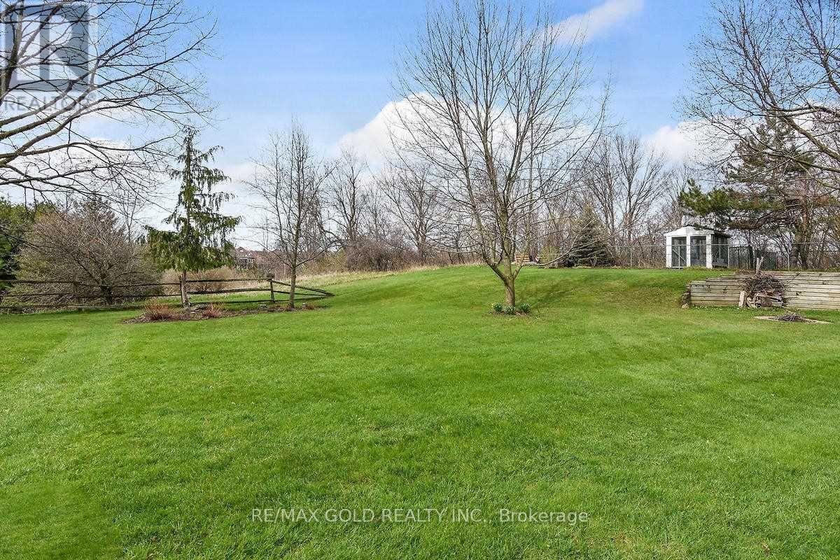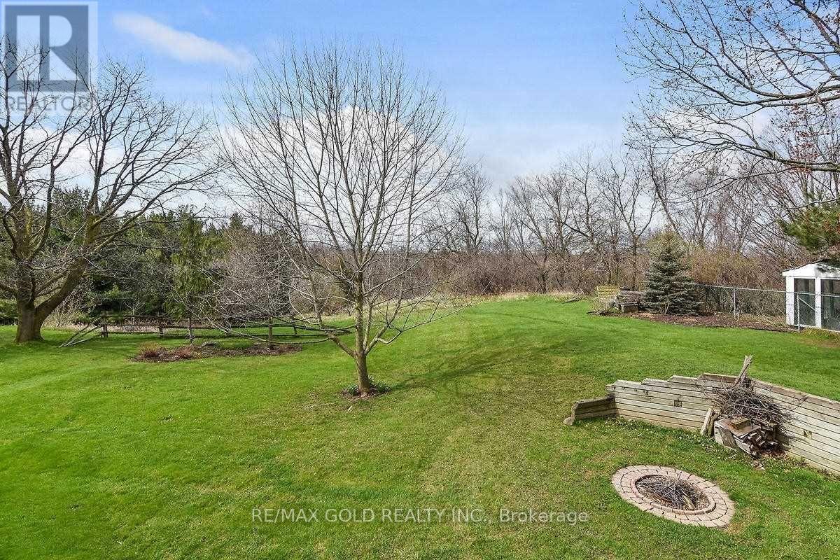12410 Old Kennedy Road Caledon, Ontario L7C 2E8
$1,999,999
Stunning Bungalow for Sale in Sought-After Caledon Location! Don't miss this rare opportunity to own a beautifully upgraded open-concept bungalow in one of Caledon's most desirable neighborhoods! Set on a spacious, private lot, this home features a bright, airy layout with seamless flow between the kitchen, living, and dining areas-ideal for modern family living and entertaining. The fully finished walk-out basement offers incredible versatility with space for a home office, in-law suite, recreation room, or rental potential. Step outside to enjoy tranquil surroundings while still being just minutes from top-rated schools, parks, local shops, restaurants, and major commuter routes. Whether you're a growing family, downsizer, or investor, this property checks every box. Act fast-homes in this fast-growing Caledon community don't last long! (id:60365)
Property Details
| MLS® Number | W12129837 |
| Property Type | Single Family |
| Community Name | Rural Caledon |
| ParkingSpaceTotal | 10 |
Building
| BathroomTotal | 2 |
| BedroomsAboveGround | 3 |
| BedroomsBelowGround | 1 |
| BedroomsTotal | 4 |
| Appliances | Dryer, Stove, Washer, Refrigerator |
| ArchitecturalStyle | Bungalow |
| BasementDevelopment | Finished |
| BasementFeatures | Walk Out |
| BasementType | N/a (finished) |
| ConstructionStyleAttachment | Detached |
| CoolingType | Central Air Conditioning |
| ExteriorFinish | Brick |
| FlooringType | Carpeted |
| FoundationType | Block |
| HeatingFuel | Natural Gas |
| HeatingType | Forced Air |
| StoriesTotal | 1 |
| SizeInterior | 1100 - 1500 Sqft |
| Type | House |
| UtilityWater | Municipal Water |
Parking
| Attached Garage | |
| Garage |
Land
| Acreage | No |
| Sewer | Septic System |
| SizeDepth | 250 Ft |
| SizeFrontage | 100 Ft |
| SizeIrregular | 100 X 250 Ft |
| SizeTotalText | 100 X 250 Ft|1/2 - 1.99 Acres |
Rooms
| Level | Type | Length | Width | Dimensions |
|---|---|---|---|---|
| Basement | Living Room | Measurements not available | ||
| Basement | Primary Bedroom | Measurements not available | ||
| Basement | Kitchen | Measurements not available | ||
| Main Level | Living Room | 3.5 m | 6.5 m | 3.5 m x 6.5 m |
| Main Level | Dining Room | 3.5 m | 3.9 m | 3.5 m x 3.9 m |
| Main Level | Kitchen | 3.8 m | 3.7 m | 3.8 m x 3.7 m |
| Main Level | Primary Bedroom | 4 m | 3.7 m | 4 m x 3.7 m |
| Main Level | Bedroom 2 | 3.6 m | 3.7 m | 3.6 m x 3.7 m |
| Main Level | Bedroom 3 | 3.3 m | 4.1 m | 3.3 m x 4.1 m |
https://www.realtor.ca/real-estate/28272535/12410-old-kennedy-road-caledon-rural-caledon
Jag Billen
Salesperson
2720 North Park Drive #201
Brampton, Ontario L6S 0E9
Jas Rai
Salesperson
2720 North Park Drive #201
Brampton, Ontario L6S 0E9
Rocky Saini
Broker
2720 North Park Drive #201
Brampton, Ontario L6S 0E9

