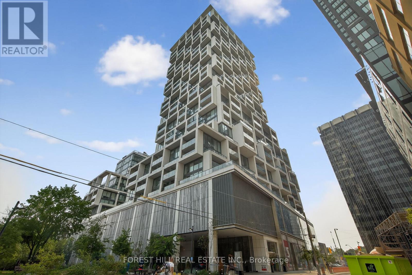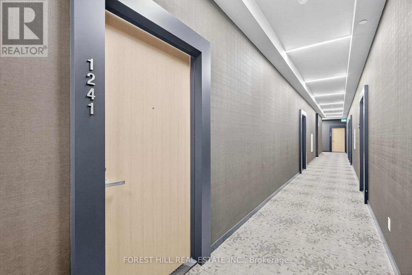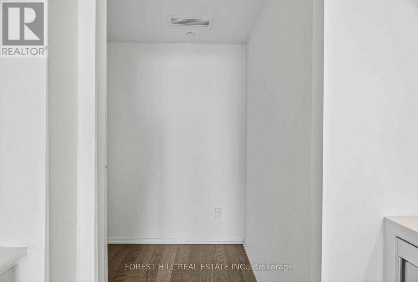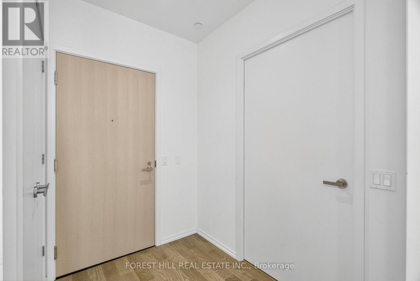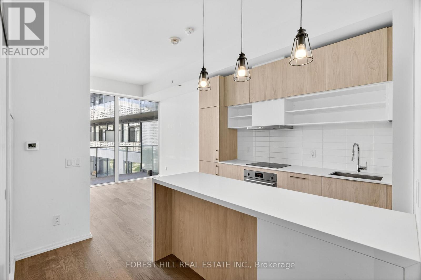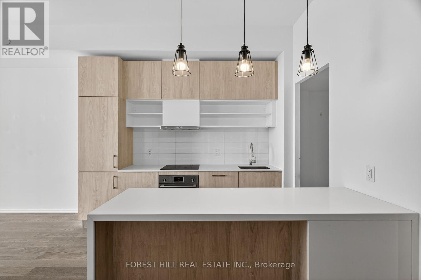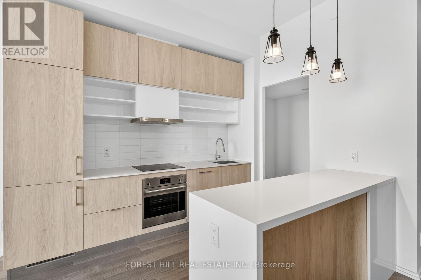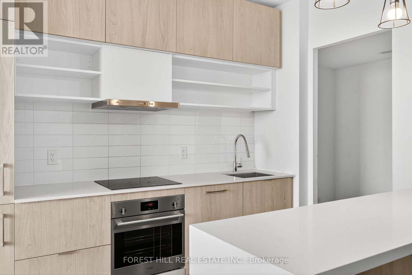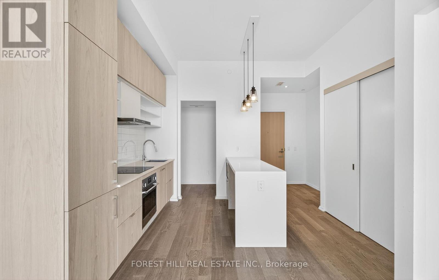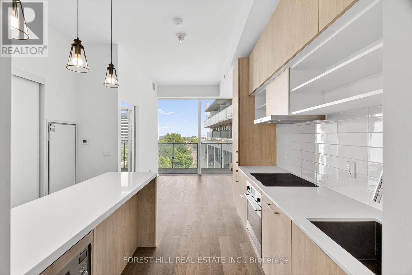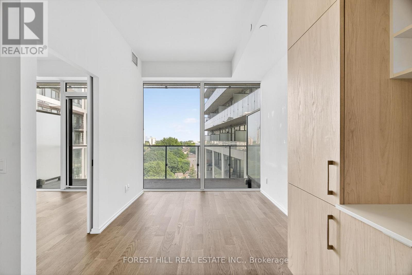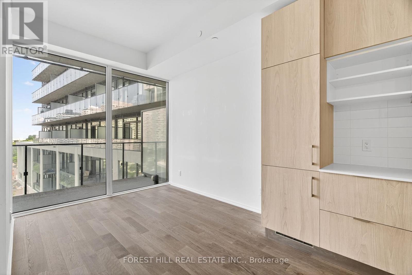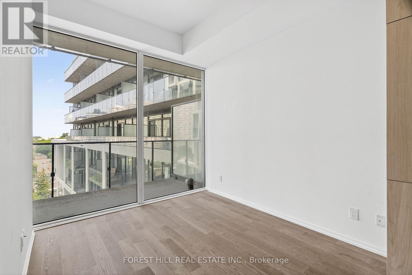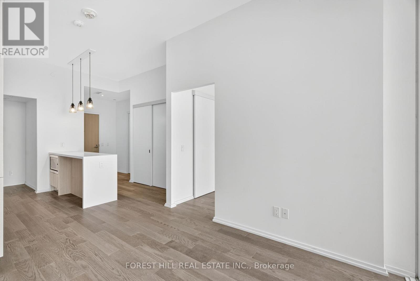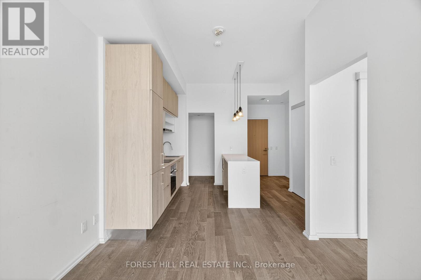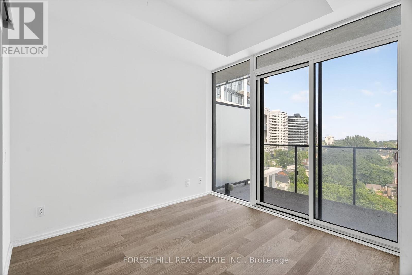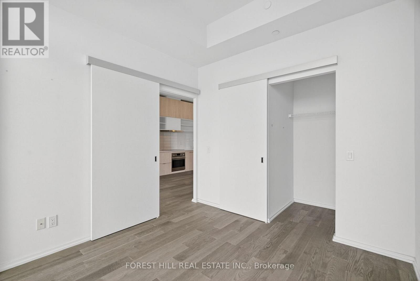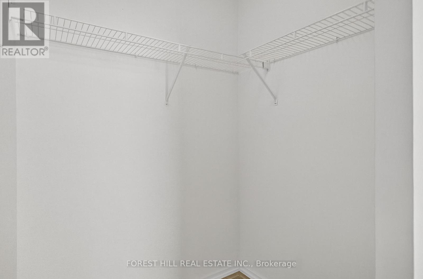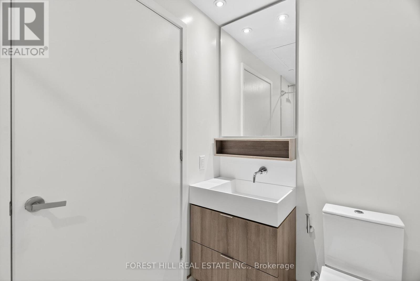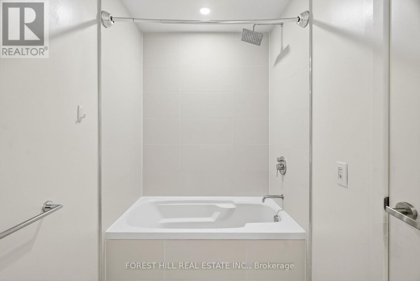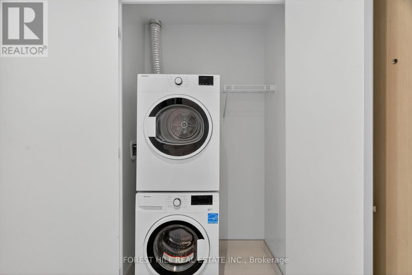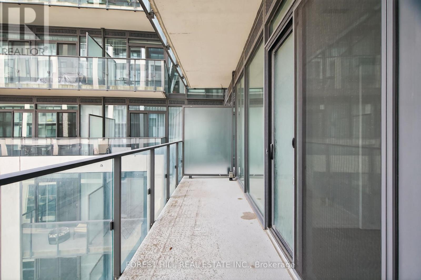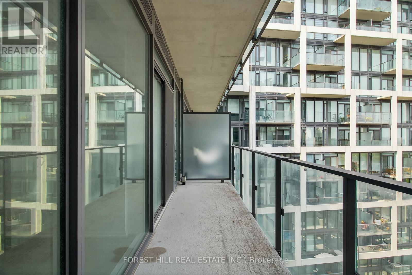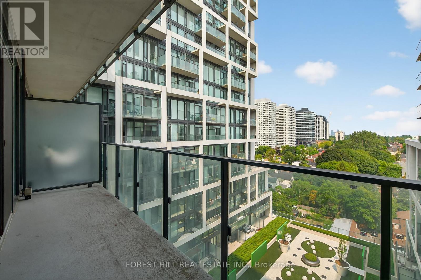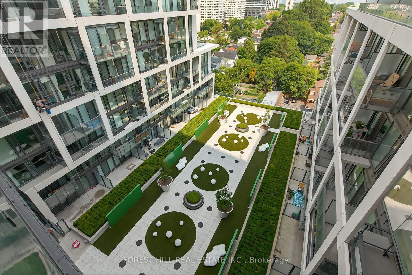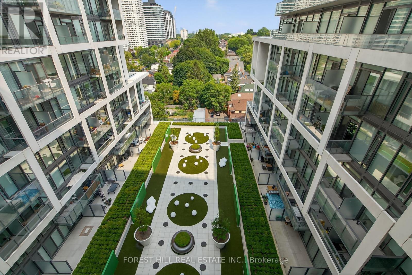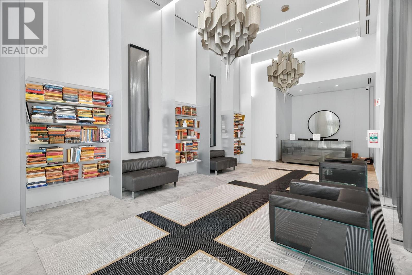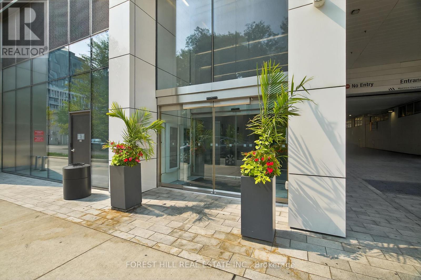1241 - 8 Hillsdale Avenue E Toronto, Ontario M4S 0B1
2 Bedroom
1 Bathroom
500 - 599 sqft
Central Air Conditioning
Forced Air
$619,000Maintenance, Common Area Maintenance, Insurance
$545 Monthly
Maintenance, Common Area Maintenance, Insurance
$545 MonthlyWelcome to the award-winning Art Shoppe! This bright and stylish one-bedroom plus den unit offers a spacious open-concept layout, sleek laminate floors, soaring 10-foot ceilings, and a modern kitchen with quartz countertops and built-in appliances. Enjoy your morning coffee or evening wind-down on the large balcony. Located in one of Torontos most vibrant neighborhoods, you're just steps away from great shops, restaurants, entertainment, transit, and so much more! (id:60365)
Property Details
| MLS® Number | C12334013 |
| Property Type | Single Family |
| Community Name | Yonge-Eglinton |
| CommunityFeatures | Pet Restrictions |
| Features | Balcony, In Suite Laundry |
Building
| BathroomTotal | 1 |
| BedroomsAboveGround | 1 |
| BedroomsBelowGround | 1 |
| BedroomsTotal | 2 |
| Age | New Building |
| Amenities | Storage - Locker |
| Appliances | Dishwasher, Dryer, Hood Fan, Stove, Washer, Refrigerator |
| CoolingType | Central Air Conditioning |
| ExteriorFinish | Brick |
| FlooringType | Laminate, Hardwood |
| HeatingFuel | Natural Gas |
| HeatingType | Forced Air |
| SizeInterior | 500 - 599 Sqft |
| Type | Apartment |
Parking
| Underground | |
| Garage |
Land
| Acreage | No |
Rooms
| Level | Type | Length | Width | Dimensions |
|---|---|---|---|---|
| Main Level | Kitchen | 3.4 m | 6 m | 3.4 m x 6 m |
| Main Level | Dining Room | 3.4 m | 6 m | 3.4 m x 6 m |
| Main Level | Primary Bedroom | 3 m | 2.95 m | 3 m x 2.95 m |
| Main Level | Den | 1.7 m | 1.4 m | 1.7 m x 1.4 m |
Daniel Vajda
Broker
Forest Hill Real Estate Inc.
9001 Dufferin St Unit A9
Thornhill, Ontario L4J 0H7
9001 Dufferin St Unit A9
Thornhill, Ontario L4J 0H7
Veronika Goldberg-Vajda
Broker
Forest Hill Real Estate Inc.
9001 Dufferin St Unit A9
Thornhill, Ontario L4J 0H7
9001 Dufferin St Unit A9
Thornhill, Ontario L4J 0H7

