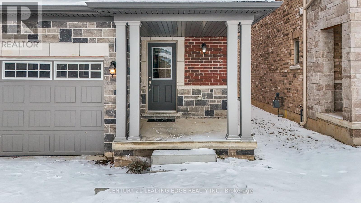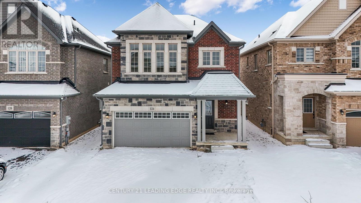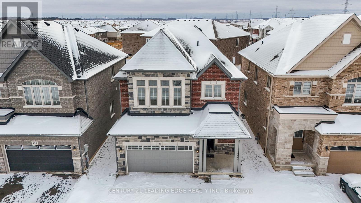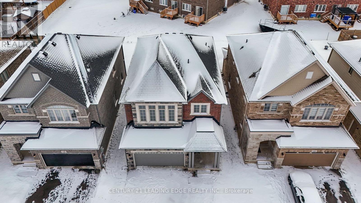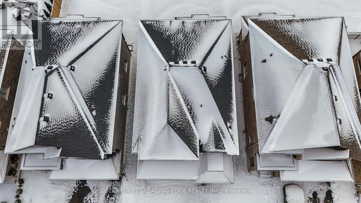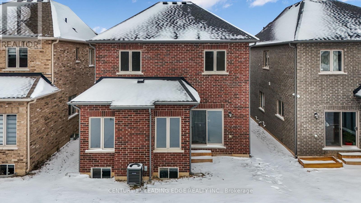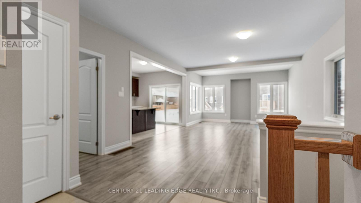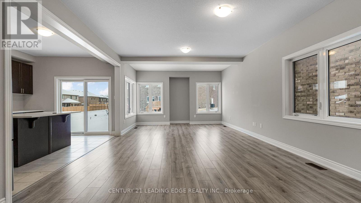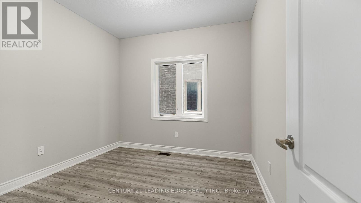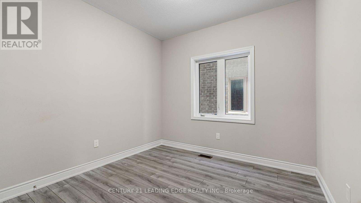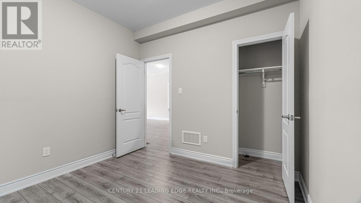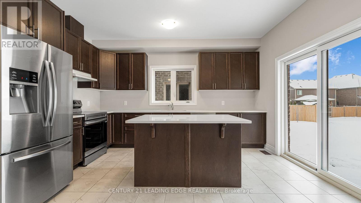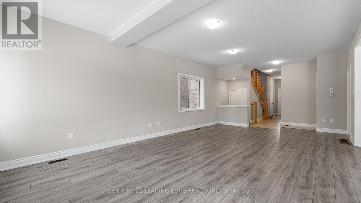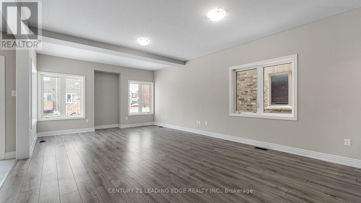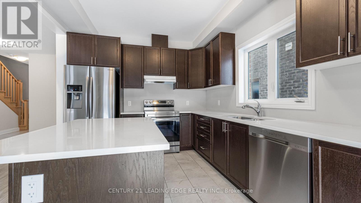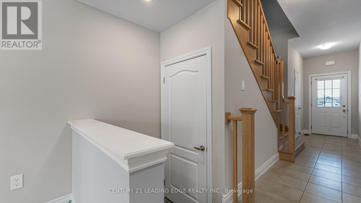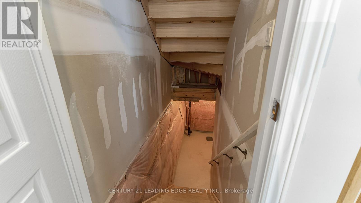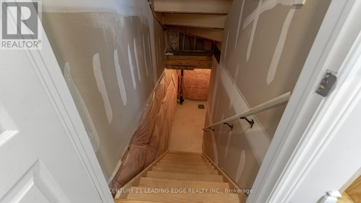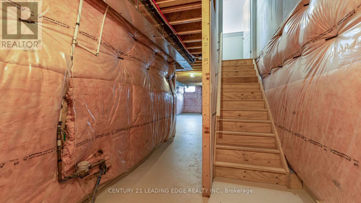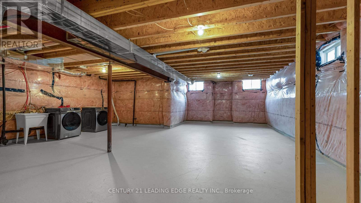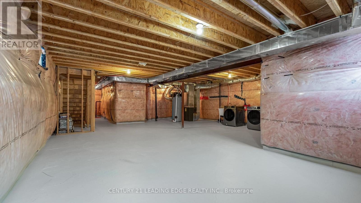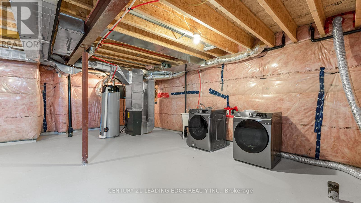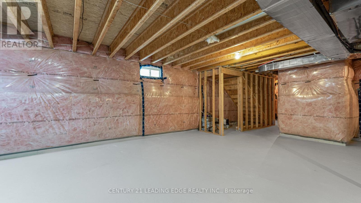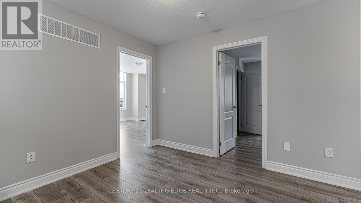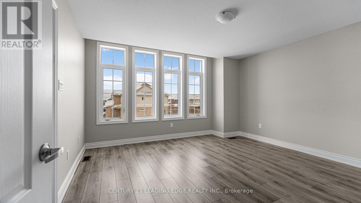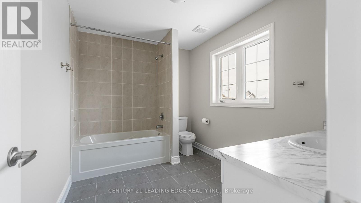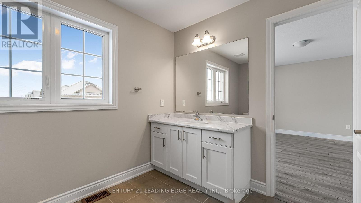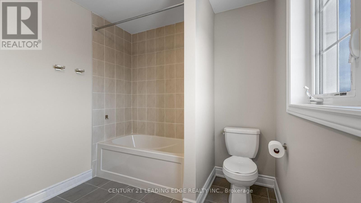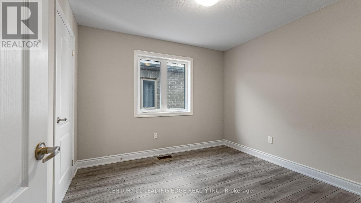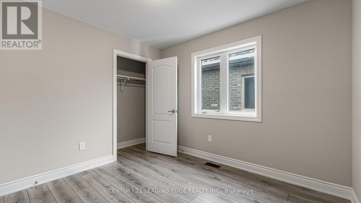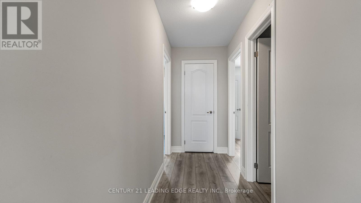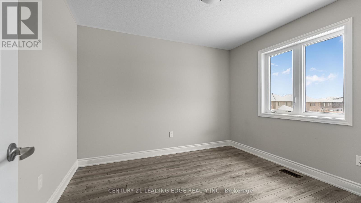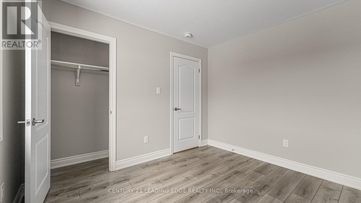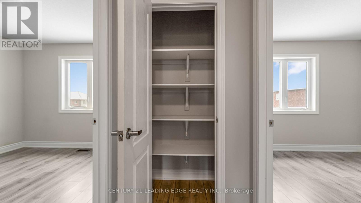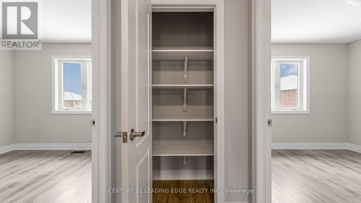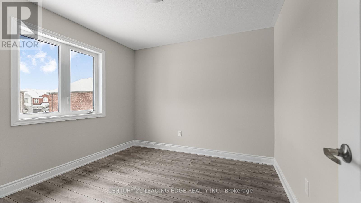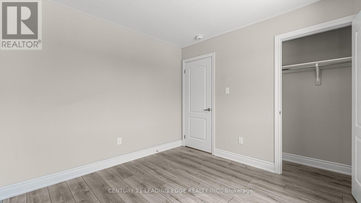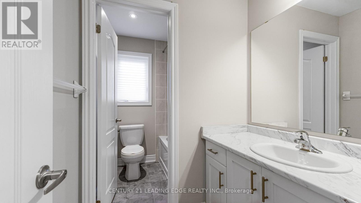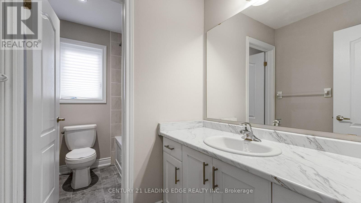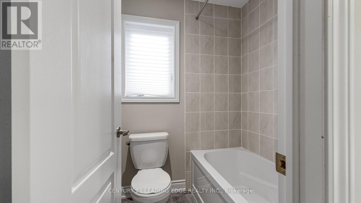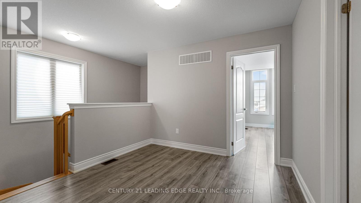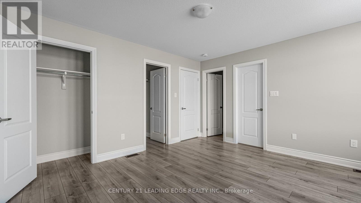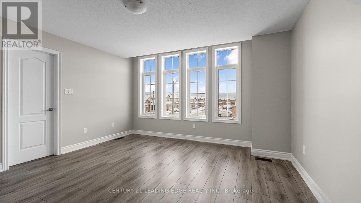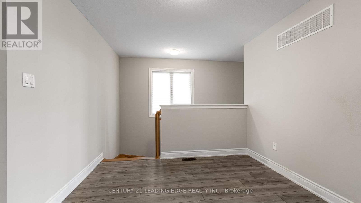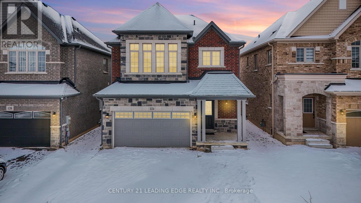124 Sunset Way Thorold, Ontario L0S 1A0
6 Bedroom
3 Bathroom
2000 - 2500 sqft
Central Air Conditioning
Forced Air
$2,700 Monthly
Welcome To Stunning, 5 Bedroom, 3 Bathroom Executive Home. Great Layout W/ Functional Kitchen/Breakfast Area. Beautiful Modern Kitchen W/ Upgraded Cabinetry. Plenty Of Natural Light, Ample Closet Space. Close To Schools and All Amenities. (id:60365)
Property Details
| MLS® Number | X12568478 |
| Property Type | Single Family |
| Community Name | 560 - Rolling Meadows |
| EquipmentType | Water Heater |
| Features | Carpet Free |
| ParkingSpaceTotal | 4 |
| RentalEquipmentType | Water Heater |
Building
| BathroomTotal | 3 |
| BedroomsAboveGround | 5 |
| BedroomsBelowGround | 1 |
| BedroomsTotal | 6 |
| Appliances | Dishwasher, Dryer, Stove, Washer, Refrigerator |
| BasementType | None |
| ConstructionStyleAttachment | Detached |
| CoolingType | Central Air Conditioning |
| ExteriorFinish | Brick |
| FlooringType | Laminate |
| FoundationType | Concrete |
| HalfBathTotal | 1 |
| HeatingFuel | Natural Gas |
| HeatingType | Forced Air |
| StoriesTotal | 2 |
| SizeInterior | 2000 - 2500 Sqft |
| Type | House |
| UtilityWater | Municipal Water |
Parking
| Attached Garage | |
| Garage |
Land
| Acreage | No |
| Sewer | Sanitary Sewer |
| SizeIrregular | Lot 39- Plan 59 M |
| SizeTotalText | Lot 39- Plan 59 M |
Rooms
| Level | Type | Length | Width | Dimensions |
|---|---|---|---|---|
| Second Level | Primary Bedroom | 14.3 m | 13.7 m | 14.3 m x 13.7 m |
| Second Level | Bedroom 2 | 10.3 m | 9 m | 10.3 m x 9 m |
| Second Level | Bedroom 3 | 12.3 m | 10.3 m | 12.3 m x 10.3 m |
| Second Level | Bedroom 4 | 12.3 m | 10.3 m | 12.3 m x 10.3 m |
| Second Level | Bedroom 5 | 10.3 m | 9.11 m | 10.3 m x 9.11 m |
| Main Level | Great Room | 25.1 m | 14.5 m | 25.1 m x 14.5 m |
| Main Level | Kitchen | 10.1 m | 14.1 m | 10.1 m x 14.1 m |
| Main Level | Loft | 6.4 m | 4.1 m | 6.4 m x 4.1 m |
Roma Rashidi
Salesperson
Century 21 Leading Edge Realty Inc.
18 Wynford Drive #214
Toronto, Ontario M3C 3S2
18 Wynford Drive #214
Toronto, Ontario M3C 3S2

