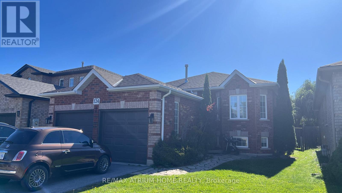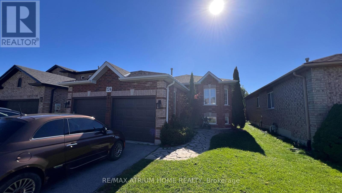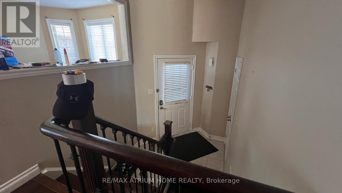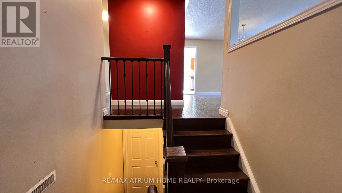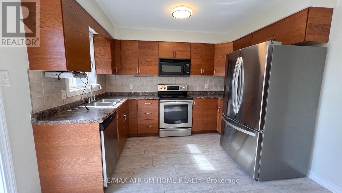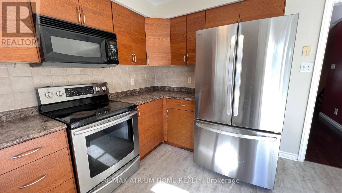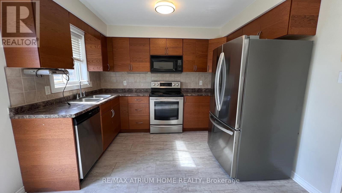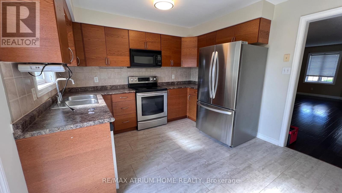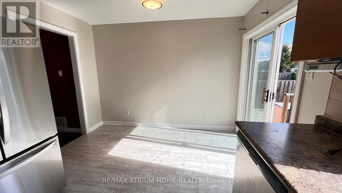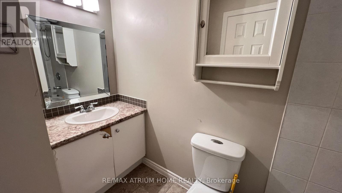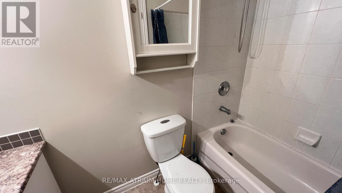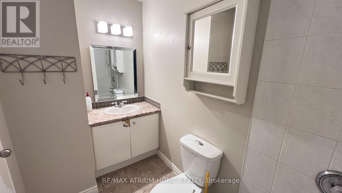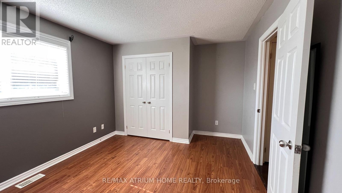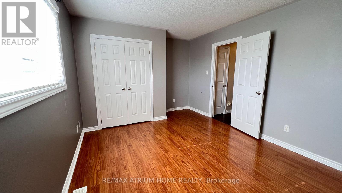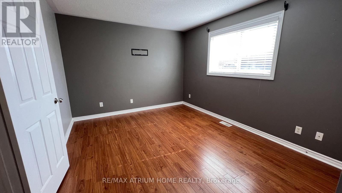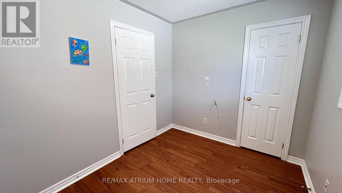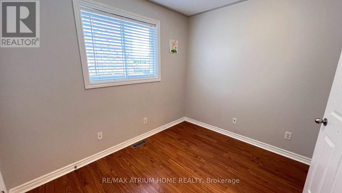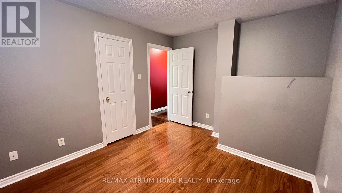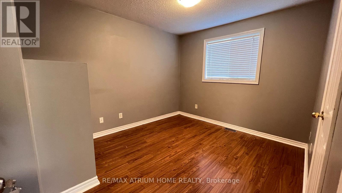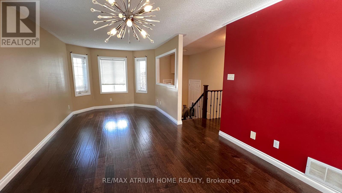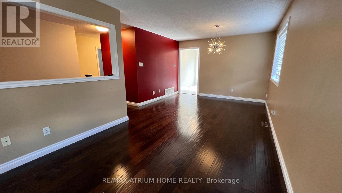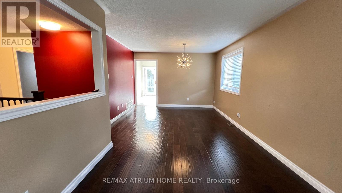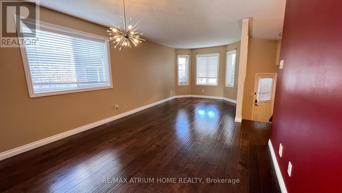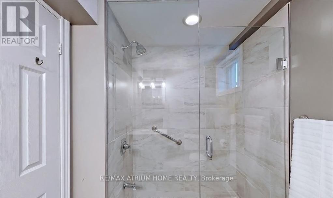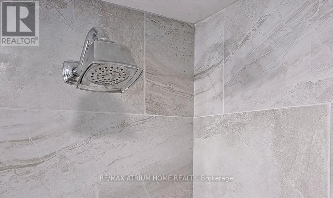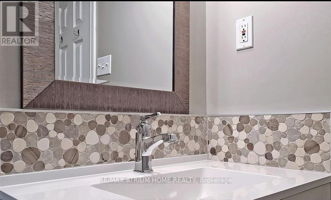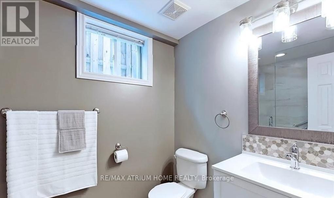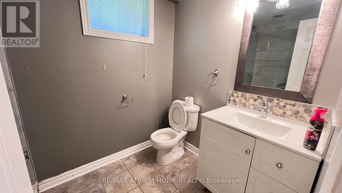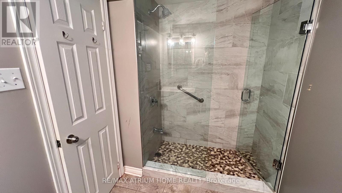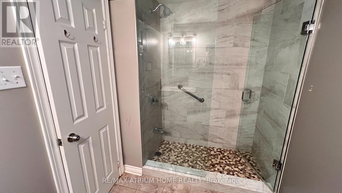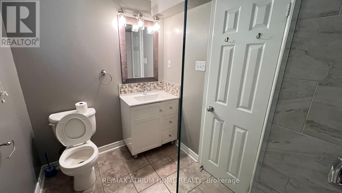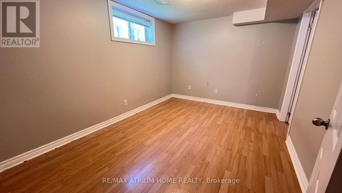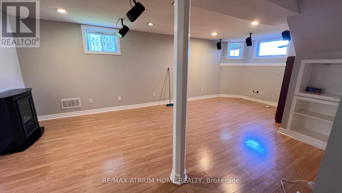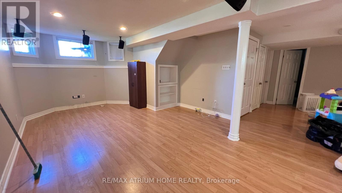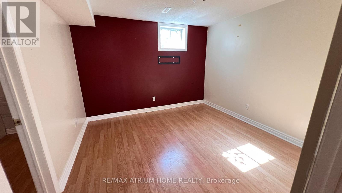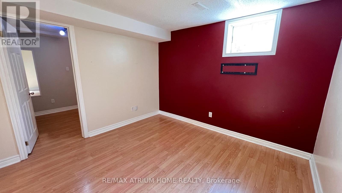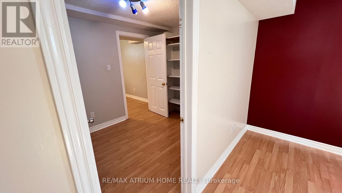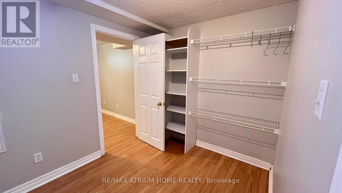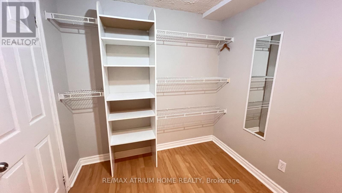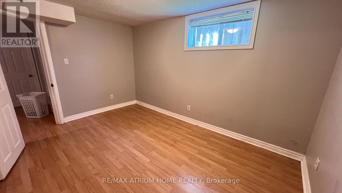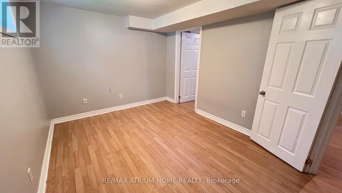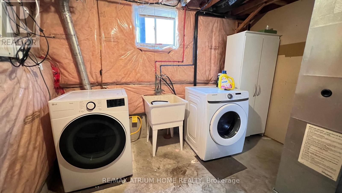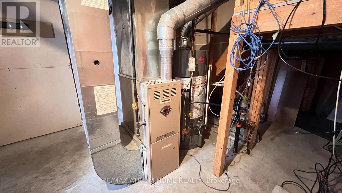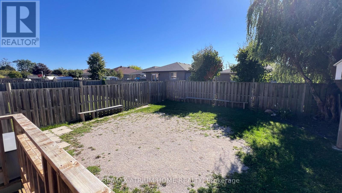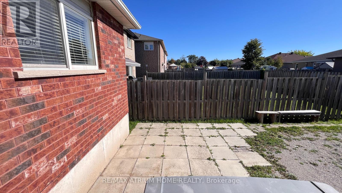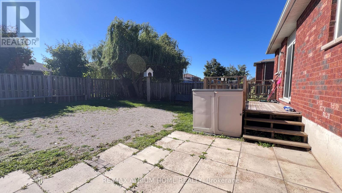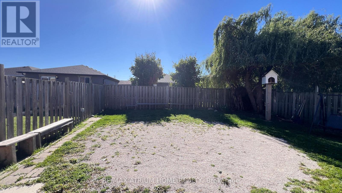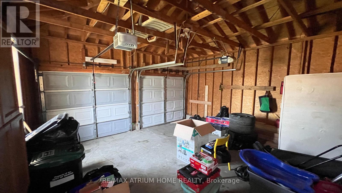124 Monique Crescent Barrie, Ontario L4M 6Y8
5 Bedroom
2 Bathroom
1100 - 1500 sqft
Raised Bungalow
Central Air Conditioning
Forced Air
$2,700 Monthly
Ideal Family Home in a Cozy Neighbourhood : Located within walking distance to schools and parks, and just minutes from Georgian Mall, restaurants, the community centre, and grocery stores. Enjoy quick access to major highways and nearby communities. This warm and bright home offers 5 spacious rooms, a finished basement featuring 2 bedrooms, a large family room, and a 3-piece bathroom. Step outside to a private backyard , perfect for relaxing or entertaining. Spacious, inviting, and move-in ready your family's next home awaits! (id:60365)
Property Details
| MLS® Number | S12437885 |
| Property Type | Single Family |
| Community Name | East Bayfield |
| AmenitiesNearBy | Hospital |
| EquipmentType | Water Heater |
| Features | Carpet Free |
| ParkingSpaceTotal | 4 |
| RentalEquipmentType | Water Heater |
Building
| BathroomTotal | 2 |
| BedroomsAboveGround | 3 |
| BedroomsBelowGround | 2 |
| BedroomsTotal | 5 |
| Age | 16 To 30 Years |
| ArchitecturalStyle | Raised Bungalow |
| BasementDevelopment | Finished |
| BasementType | Full (finished) |
| ConstructionStyleAttachment | Detached |
| CoolingType | Central Air Conditioning |
| ExteriorFinish | Brick |
| FoundationType | Concrete |
| HeatingFuel | Natural Gas |
| HeatingType | Forced Air |
| StoriesTotal | 1 |
| SizeInterior | 1100 - 1500 Sqft |
| Type | House |
| UtilityWater | Municipal Water |
Parking
| Attached Garage | |
| No Garage |
Land
| Acreage | No |
| LandAmenities | Hospital |
| Sewer | Sanitary Sewer |
| SizeDepth | 120 Ft |
| SizeFrontage | 39 Ft ,6 In |
| SizeIrregular | 39.5 X 120 Ft |
| SizeTotalText | 39.5 X 120 Ft|under 1/2 Acre |
Rooms
| Level | Type | Length | Width | Dimensions |
|---|---|---|---|---|
| Lower Level | Bedroom | 3.35 m | 3.35 m | 3.35 m x 3.35 m |
| Lower Level | Bathroom | 2 m | 3 m | 2 m x 3 m |
| Lower Level | Family Room | 8.22 m | 2.71 m | 8.22 m x 2.71 m |
| Lower Level | Bedroom | 4.72 m | 2.99 m | 4.72 m x 2.99 m |
| Main Level | Kitchen | 13.9 m | 11.12 m | 13.9 m x 11.12 m |
| Main Level | Living Room | 3.65 m | 3.04 m | 3.65 m x 3.04 m |
| Main Level | Dining Room | 3.65 m | 3.25 m | 3.65 m x 3.25 m |
| Main Level | Primary Bedroom | 3.96 m | 3.35 m | 3.96 m x 3.35 m |
| Main Level | Bedroom | 3.63 m | 3.3 m | 3.63 m x 3.3 m |
| Main Level | Bedroom | 3.96 m | 4.77 m | 3.96 m x 4.77 m |
| Main Level | Bathroom | 2 m | 3 m | 2 m x 3 m |
https://www.realtor.ca/real-estate/28936474/124-monique-crescent-barrie-east-bayfield-east-bayfield
Chris Lee
Broker
RE/MAX Atrium Home Realty
7100 Warden Ave #1a
Markham, Ontario L3R 8B5
7100 Warden Ave #1a
Markham, Ontario L3R 8B5

