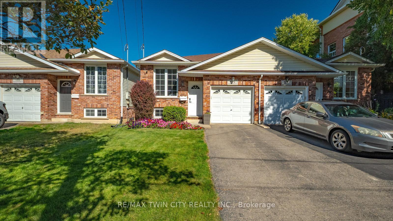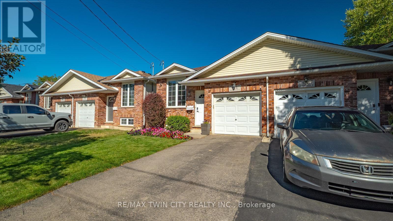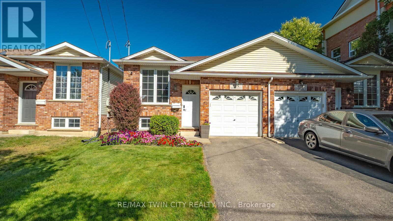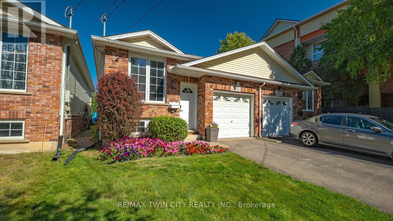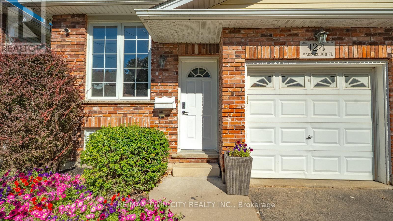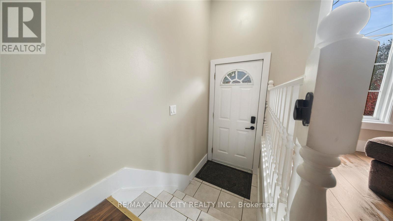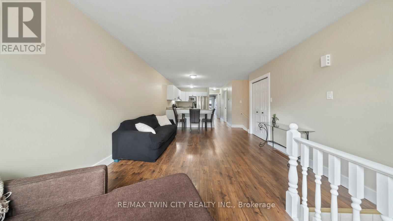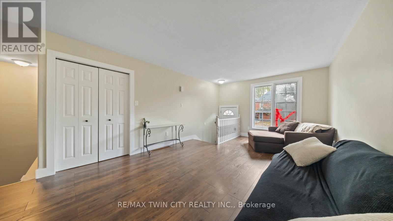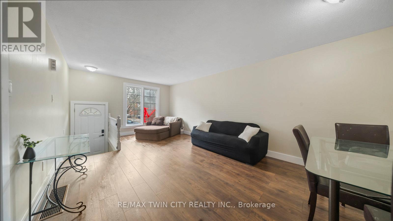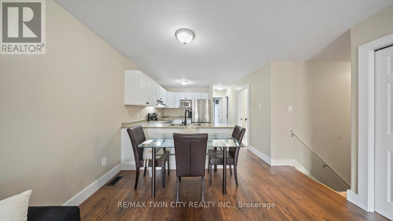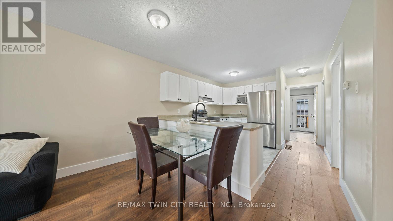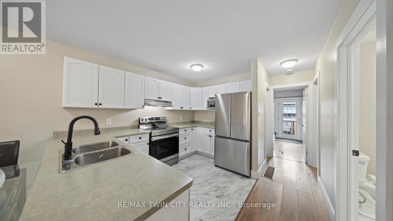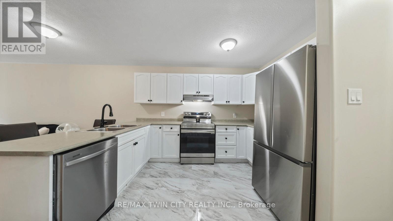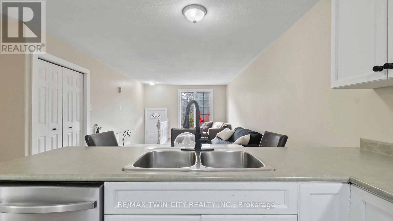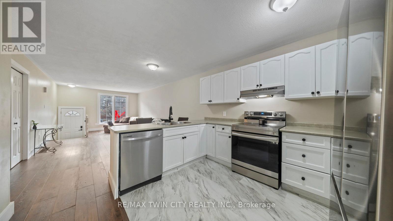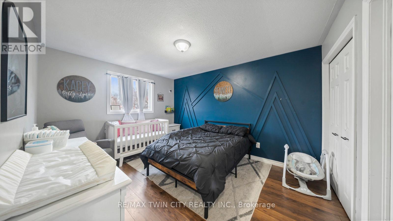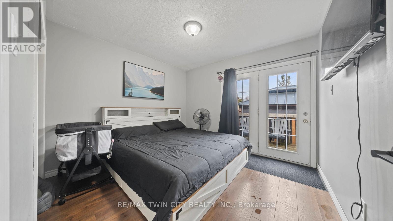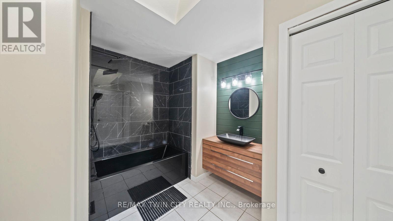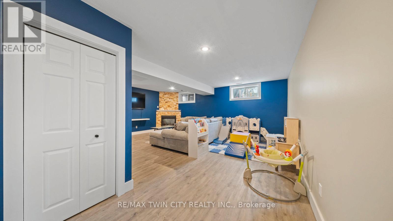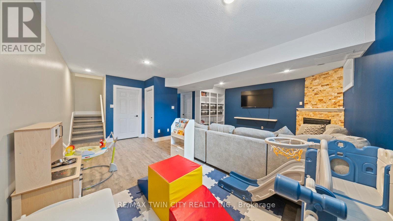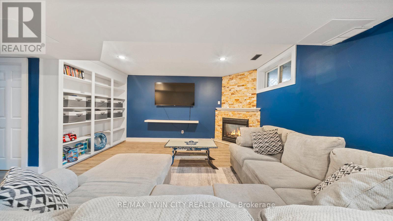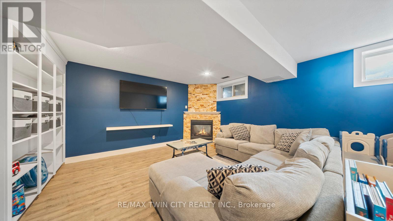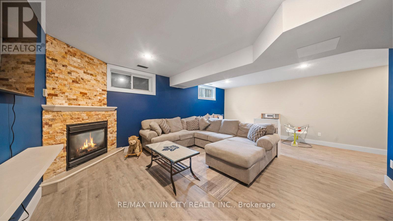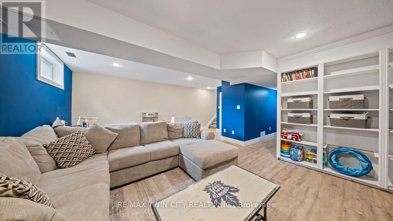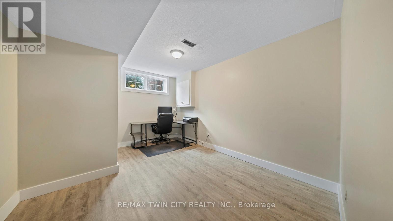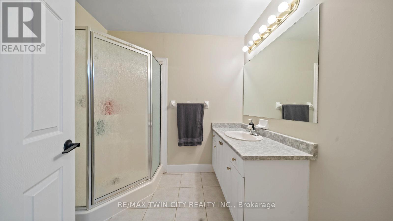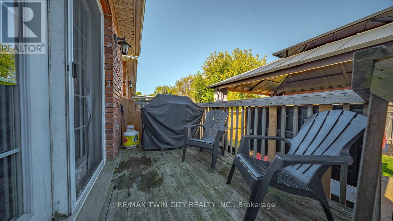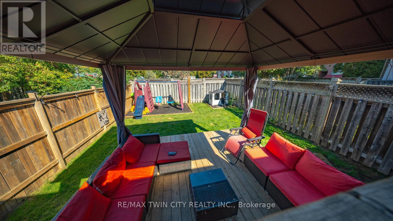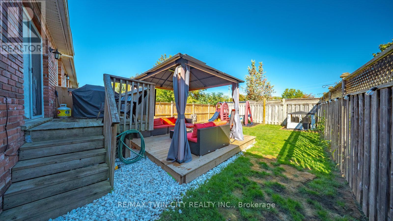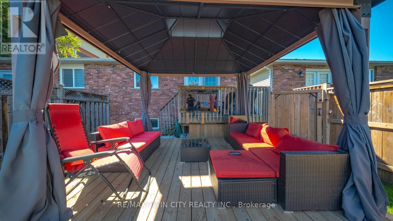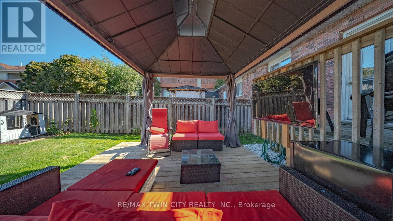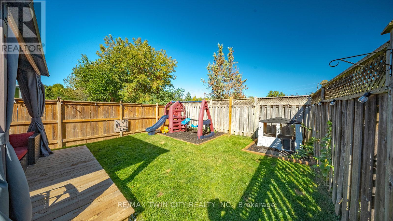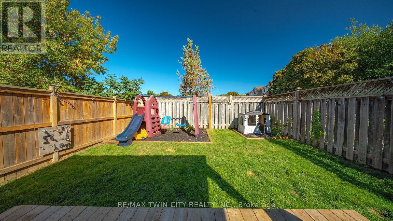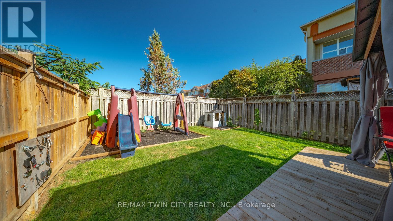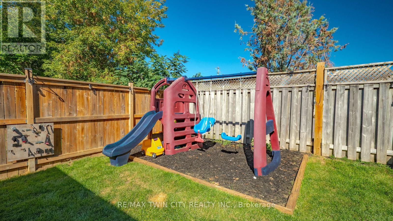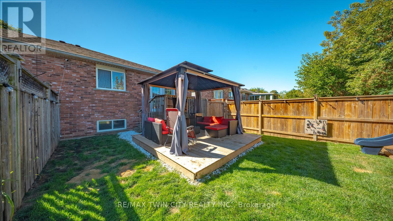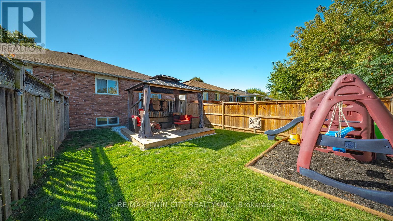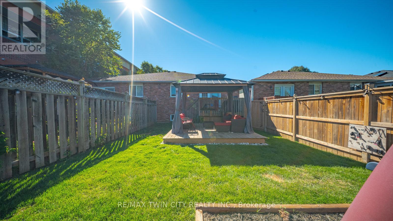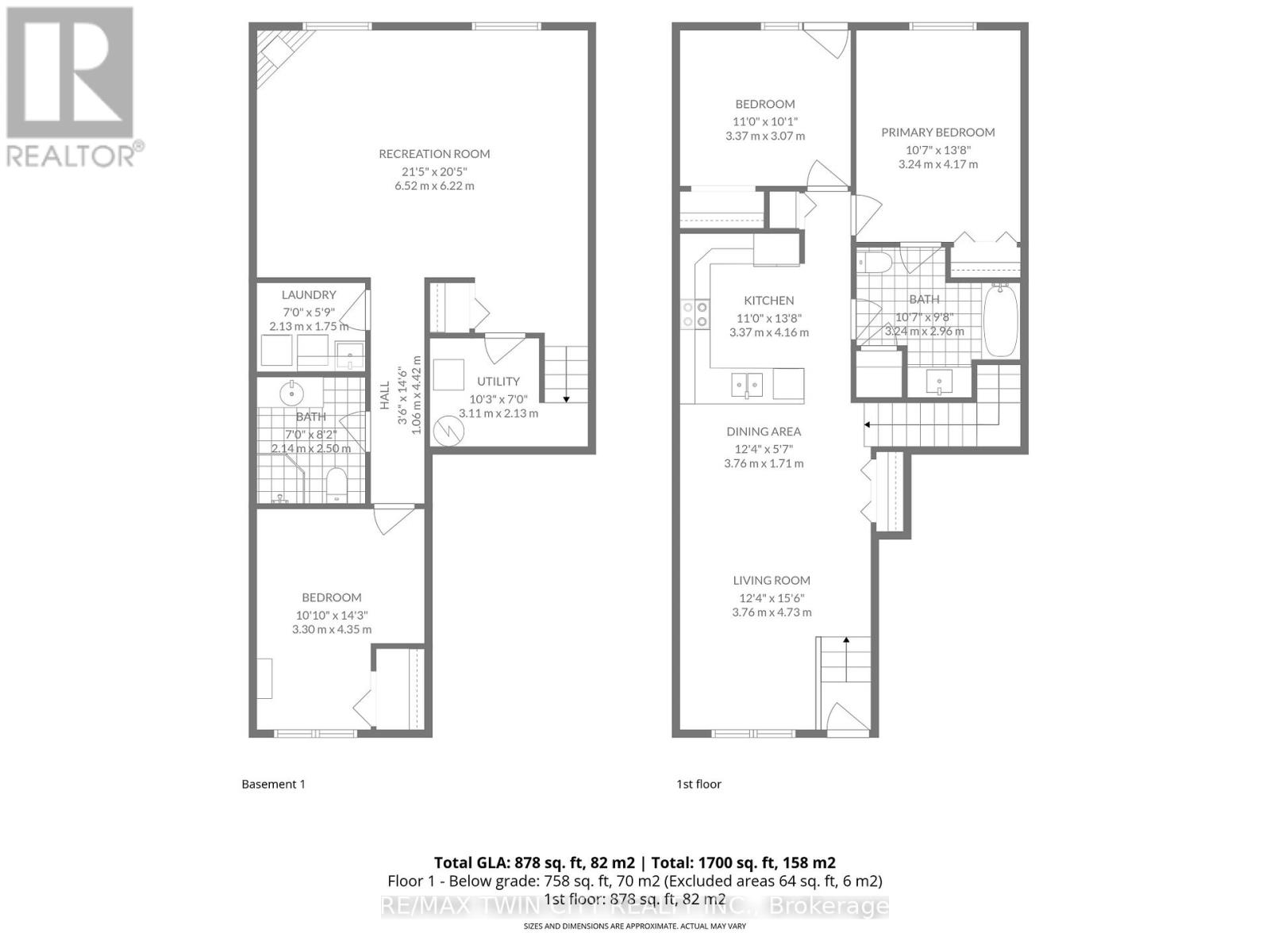124 Marlborough Street Brantford, Ontario N3S 7Y2
$549,000
Charming 2+1 Bedroom Semi-Detached Home Near Amenities. Welcome to this beautifully updated semi-detached home, perfectly situated in a vibrant neighborhood close to all essential amenities. This inviting property features 2 spacious bedrooms on the main floor, along with an additional bedroom located in the finished basement, offering flexibility for guests or a home office. As you step inside, you'll be greeted by a bright and open living area that seamlessly flows into the modern kitchen, showcasing contemporary finishes and ample storage. The heart of the home is the cozy recreation room, complete with a gas fireplace, creating a warm and welcoming atmosphere for gatherings or quiet evenings. The home boasts two well-appointed bathrooms, ensuring comfort and convenience for you and your guests. Outside, the private yard offers a serene escape, perfect for outdoor entertaining or simply enjoying a moment of peace in your own space. With its blend of modern updates and a prime location, this semi-detached home is a fantastic opportunity for anyone looking to enjoy both comfort and convenience. Don't miss your chance to make it yours! Book a viewing today. (id:60365)
Property Details
| MLS® Number | X12559110 |
| Property Type | Single Family |
| EquipmentType | Water Heater |
| ParkingSpaceTotal | 2 |
| RentalEquipmentType | Water Heater |
Building
| BathroomTotal | 2 |
| BedroomsAboveGround | 2 |
| BedroomsBelowGround | 1 |
| BedroomsTotal | 3 |
| Age | 16 To 30 Years |
| Amenities | Fireplace(s) |
| Appliances | Garage Door Opener Remote(s), Dryer, Stove, Washer, Refrigerator |
| ArchitecturalStyle | Bungalow |
| BasementDevelopment | Finished |
| BasementType | Full (finished) |
| ConstructionStyleAttachment | Semi-detached |
| CoolingType | Central Air Conditioning |
| ExteriorFinish | Brick, Aluminum Siding |
| FireplacePresent | Yes |
| FireplaceTotal | 1 |
| FoundationType | Poured Concrete |
| HeatingFuel | Natural Gas |
| HeatingType | Forced Air |
| StoriesTotal | 1 |
| SizeInterior | 700 - 1100 Sqft |
| Type | House |
| UtilityWater | Municipal Water |
Parking
| Attached Garage | |
| Garage |
Land
| Acreage | No |
| Sewer | Sanitary Sewer |
| SizeDepth | 109 Ft ,10 In |
| SizeFrontage | 25 Ft ,1 In |
| SizeIrregular | 25.1 X 109.9 Ft |
| SizeTotalText | 25.1 X 109.9 Ft|under 1/2 Acre |
Rooms
| Level | Type | Length | Width | Dimensions |
|---|---|---|---|---|
| Basement | Recreational, Games Room | 6.4 m | 6.1 m | 6.4 m x 6.1 m |
| Basement | Bedroom 3 | 4.27 m | 3.35 m | 4.27 m x 3.35 m |
| Basement | Laundry Room | 2.74 m | 2.13 m | 2.74 m x 2.13 m |
| Main Level | Kitchen | 3.66 m | 3.66 m | 3.66 m x 3.66 m |
| Main Level | Dining Room | 3.66 m | 3.05 m | 3.66 m x 3.05 m |
| Main Level | Living Room | 3.66 m | 3.66 m | 3.66 m x 3.66 m |
| Main Level | Bedroom | 3.35 m | 3.35 m | 3.35 m x 3.35 m |
| Main Level | Bedroom 2 | 4.27 m | 3.35 m | 4.27 m x 3.35 m |
https://www.realtor.ca/real-estate/29118746/124-marlborough-street-brantford
Terry Summerhays
Salesperson
515 Park Road N Unit B
Brantford, Ontario N3R 7K8

