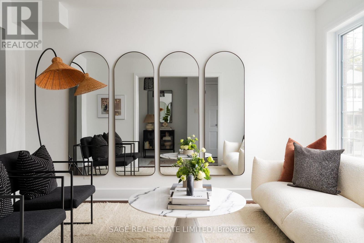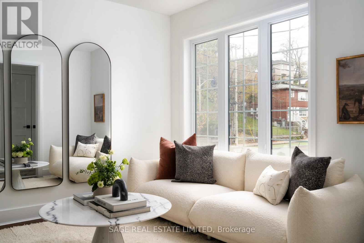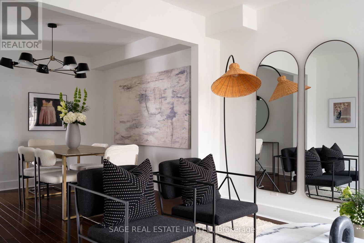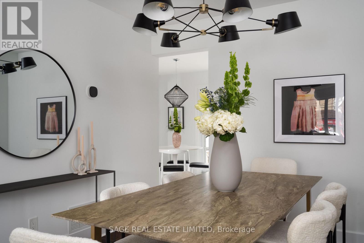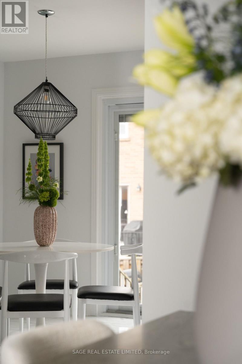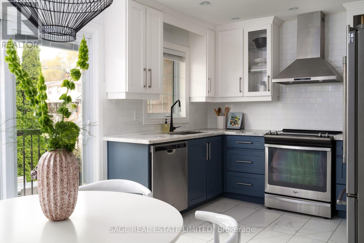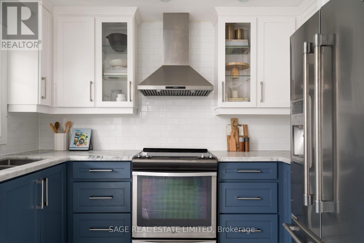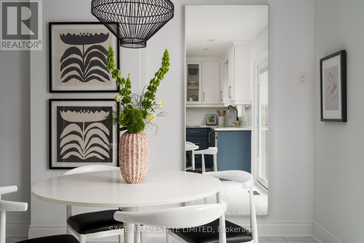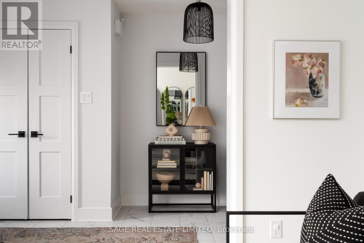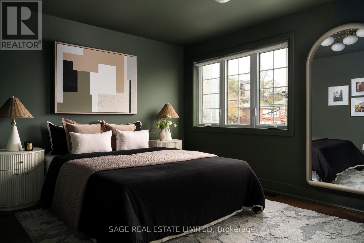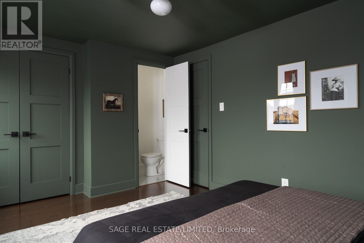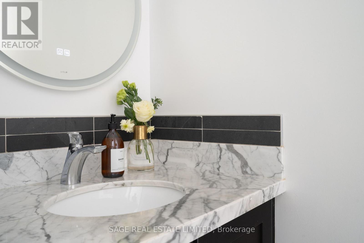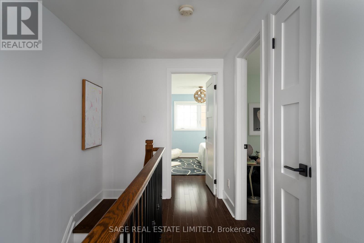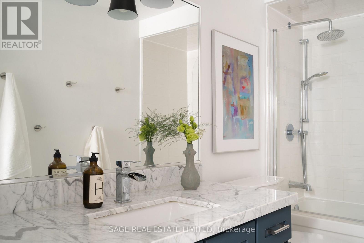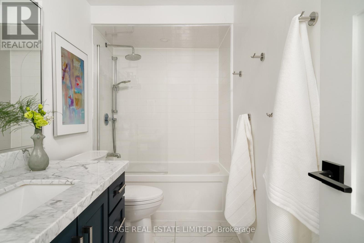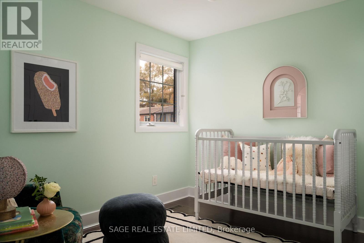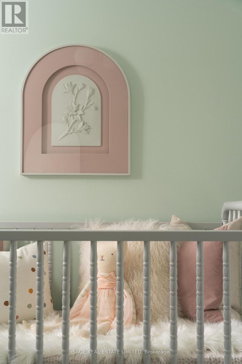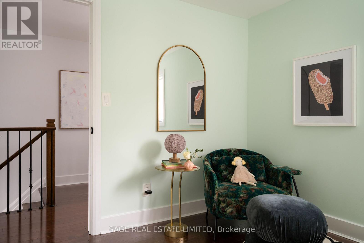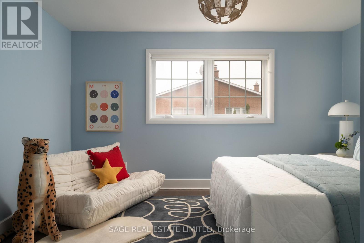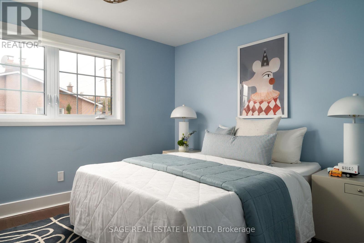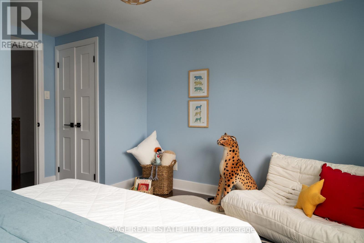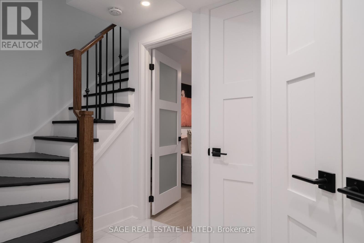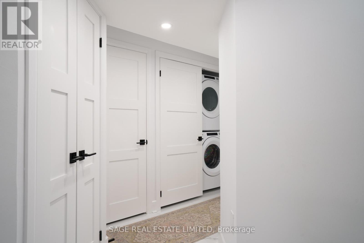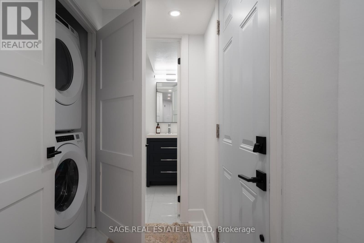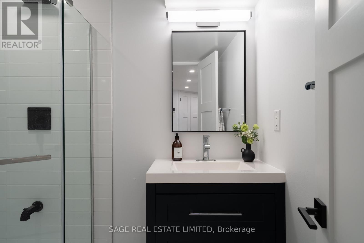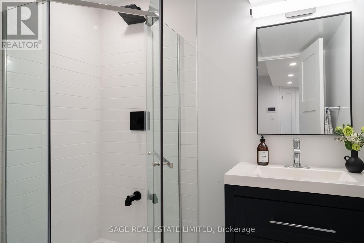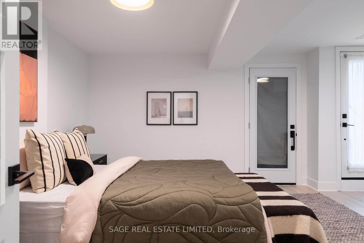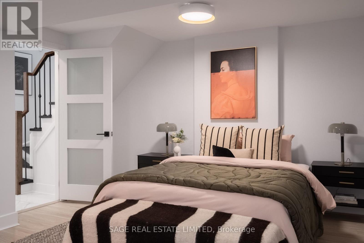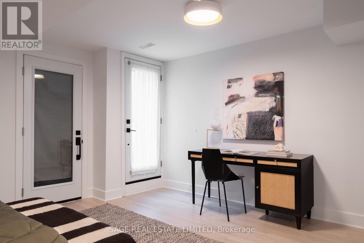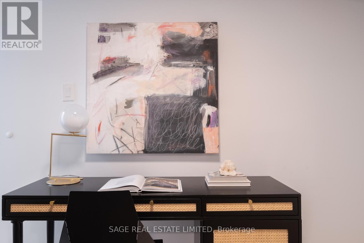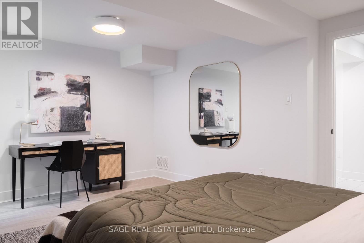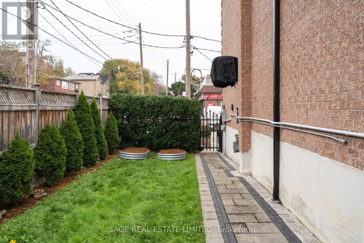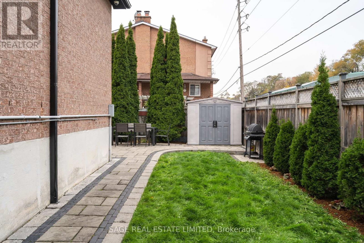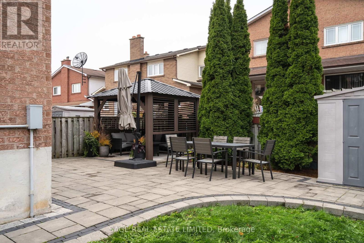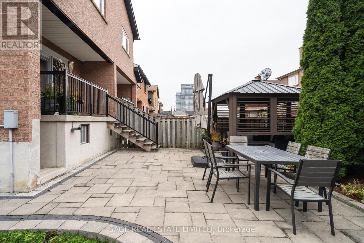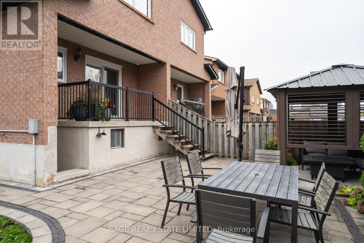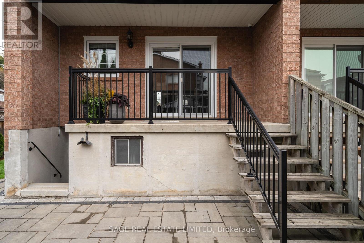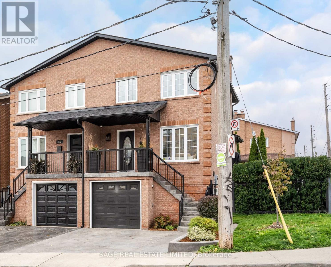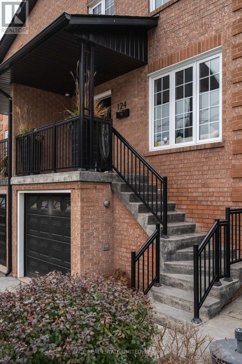124 Lightbourn Avenue Toronto, Ontario M6H 4G6
$899,000
A Star is Lightbourn! Slam dunk extra wide semi for all the first timers waiting to take the plunge. You want it all? We got it all. Three bedrooms (all with closets!), three bathrooms, a garage, a finished basement with separate entrances(s!) which could be your ticket to an extra suite or bonus area for the family. Views in every direction with lush trees and electric sunsets from the back or iconic CN Tower / City views from the front. Serious outdoor space perfect for BBQs, friendly soccer games or expanding footprints. Backyard also includes a hot tub hook up and useful storage. Moments to fabulous Earlscourt Park (with play area and off leash dog park) and multiple other parkettes and green spaces close by. Conveniently close to transit and comfortably nestled between Geary Ave, The Junction, Wallace Emerson and Regal Heights. This is a no brainer. Come and get it. (id:60365)
Property Details
| MLS® Number | W12554674 |
| Property Type | Single Family |
| Community Name | Dovercourt-Wallace Emerson-Junction |
| AmenitiesNearBy | Park, Public Transit, Schools |
| CommunityFeatures | Community Centre |
| EquipmentType | Water Heater |
| Features | Carpet Free, Gazebo |
| ParkingSpaceTotal | 2 |
| RentalEquipmentType | Water Heater |
| Structure | Shed |
Building
| BathroomTotal | 3 |
| BedroomsAboveGround | 3 |
| BedroomsBelowGround | 1 |
| BedroomsTotal | 4 |
| Age | 31 To 50 Years |
| Appliances | Dishwasher, Dryer, Oven, Range, Stove, Washer, Whirlpool, Refrigerator |
| BasementDevelopment | Finished |
| BasementFeatures | Separate Entrance, Walk Out |
| BasementType | N/a, N/a (finished) |
| ConstructionStyleAttachment | Semi-detached |
| CoolingType | Central Air Conditioning |
| ExteriorFinish | Brick, Aluminum Siding |
| FireProtection | Alarm System, Smoke Detectors |
| FlooringType | Hardwood, Tile |
| FoundationType | Block |
| HalfBathTotal | 1 |
| HeatingFuel | Natural Gas |
| HeatingType | Forced Air |
| StoriesTotal | 2 |
| SizeInterior | 1100 - 1500 Sqft |
| Type | House |
| UtilityWater | Municipal Water |
Parking
| Garage |
Land
| Acreage | No |
| FenceType | Fully Fenced, Fenced Yard |
| LandAmenities | Park, Public Transit, Schools |
| Sewer | Sanitary Sewer |
| SizeDepth | 78 Ft ,8 In |
| SizeFrontage | 35 Ft ,8 In |
| SizeIrregular | 35.7 X 78.7 Ft |
| SizeTotalText | 35.7 X 78.7 Ft |
Rooms
| Level | Type | Length | Width | Dimensions |
|---|---|---|---|---|
| Second Level | Primary Bedroom | 3.2 m | 4.11 m | 3.2 m x 4.11 m |
| Second Level | Bedroom 2 | 3.1 m | 3.96 m | 3.1 m x 3.96 m |
| Second Level | Bedroom 3 | 2.79 m | 3.05 m | 2.79 m x 3.05 m |
| Basement | Recreational, Games Room | 4.27 m | 5.08 m | 4.27 m x 5.08 m |
| Main Level | Living Room | 3.73 m | 3.05 m | 3.73 m x 3.05 m |
| Main Level | Dining Room | 2.95 m | 3.05 m | 2.95 m x 3.05 m |
| Main Level | Kitchen | 3.23 m | 2.21 m | 3.23 m x 2.21 m |
| Main Level | Eating Area | 2.97 m | 3.23 m | 2.97 m x 3.23 m |
Alex Brott
Broker
2010 Yonge Street
Toronto, Ontario M4S 1Z9

