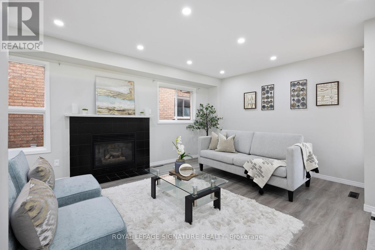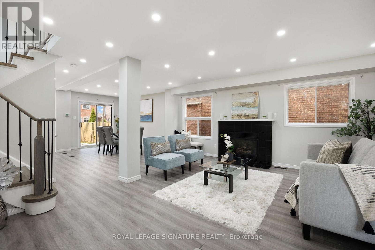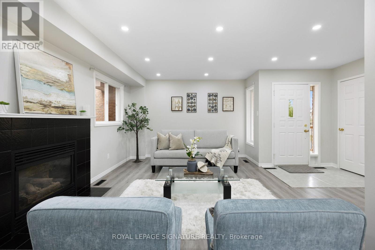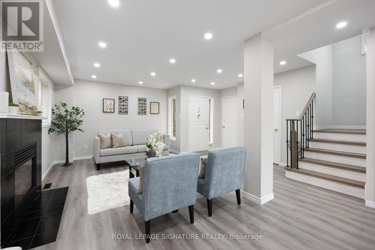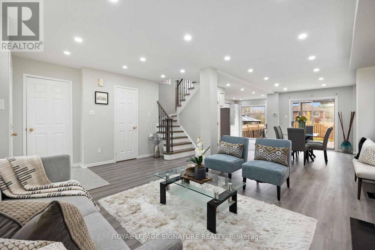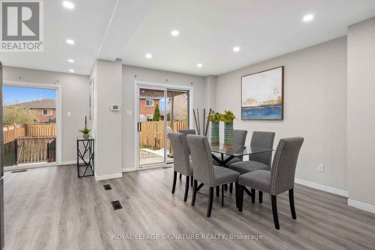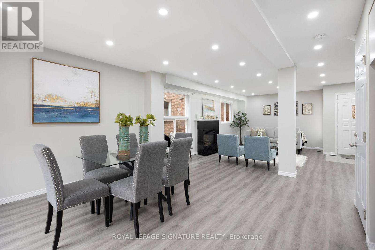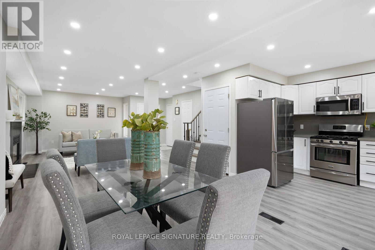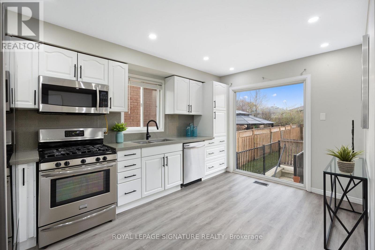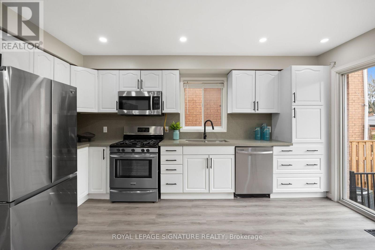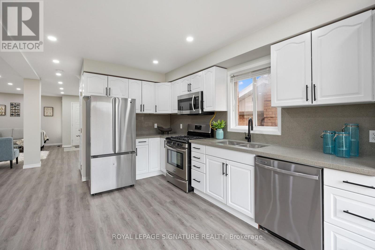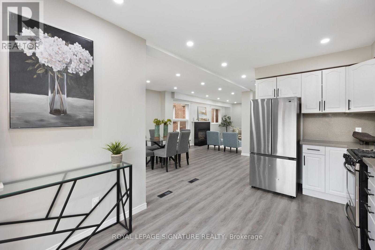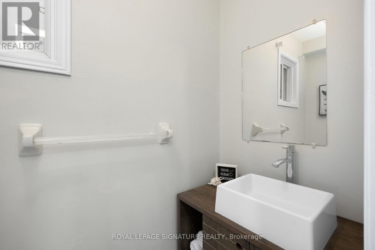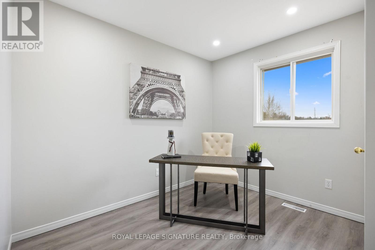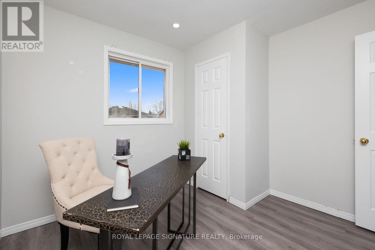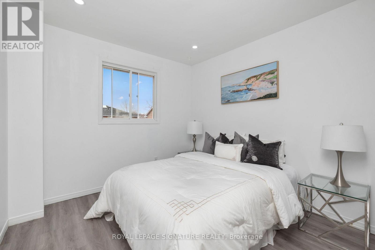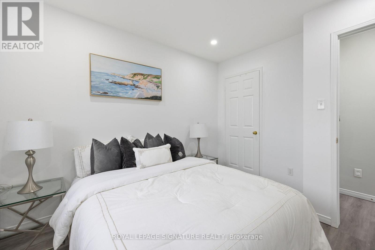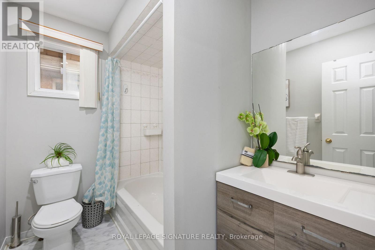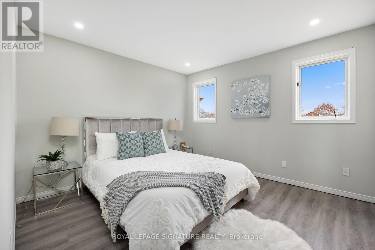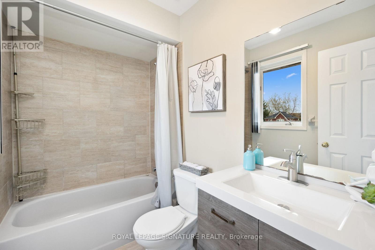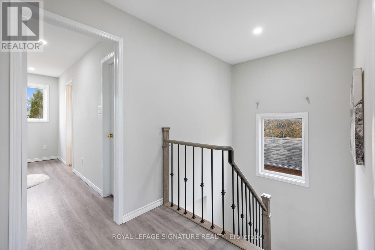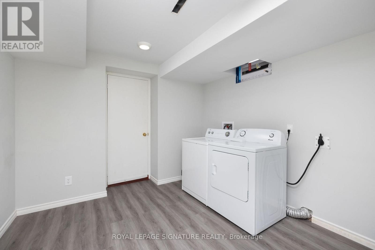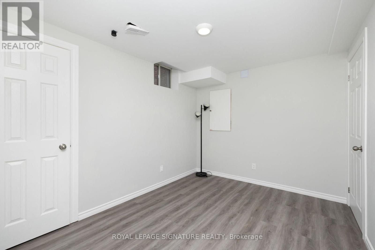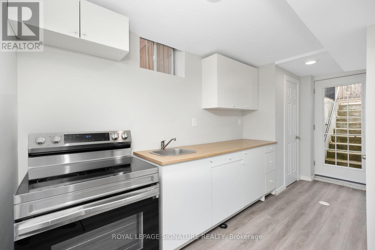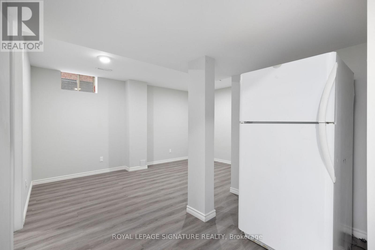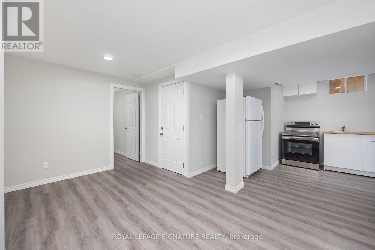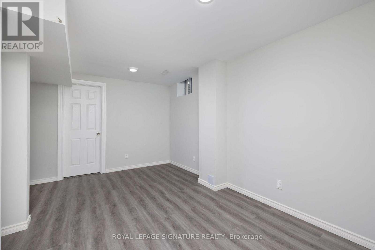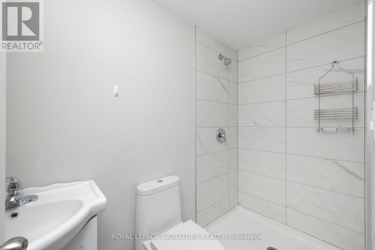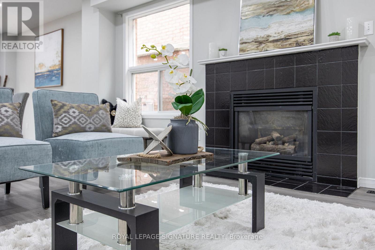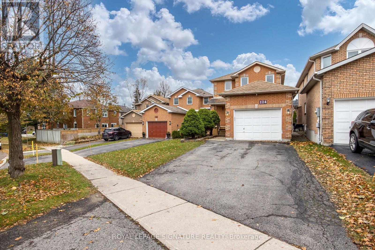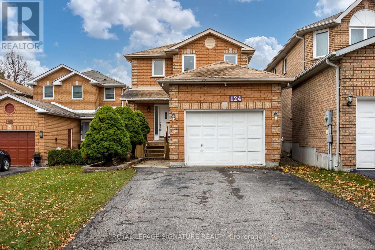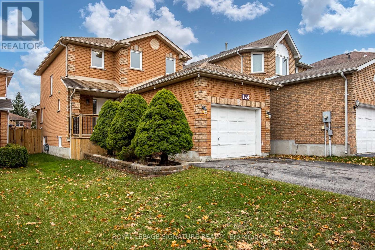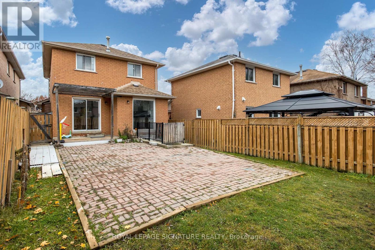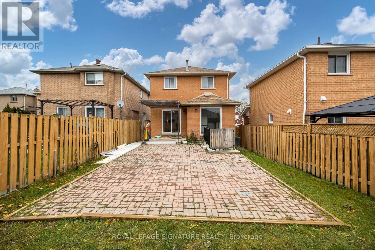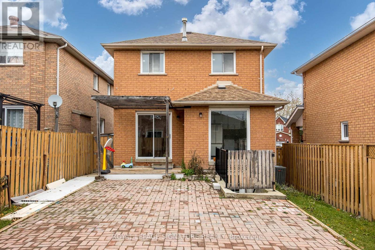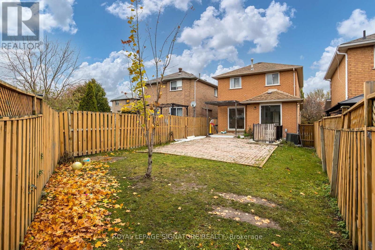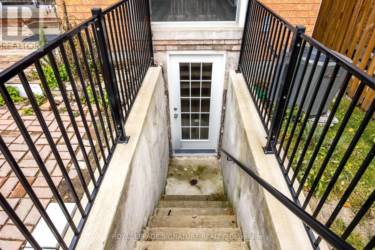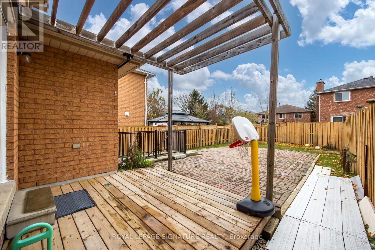124 Laidlaw Drive Barrie, Ontario L4N 7R9
$3,200 Monthly
Welcome to 124 Laidlaw Drive - Your Next Home Awaits!This beautifully remodeled detached home in a quiet, family-friendly neighbourhood offers 3+1spacious bedrooms and 4 bathrooms, perfect for a growing family. The main home features a bright and functional layout with modern finishes throughout, while the brand new legal 1-bedroom basement apartment with a separate entrance provides excellent flexibility - ideal for extended family, in-laws, or guests.Enjoy approximately 1,500 sq. ft. above grade (plus finished basement), with parking for 3cars on the driveway and an oversized garage for additional storage. This home is close to top-rated schools, parks, Georgian Mall, grocery stores, restaurants, and Hwy 400, offering a perfect blend of comfort and convenience.Looking for AAA tenants - please provide a job letter, recent pay stubs, Equifax credit report, and first & last month's rent. Tenants to Pay all utilities (id:60365)
Property Details
| MLS® Number | S12519582 |
| Property Type | Single Family |
| Community Name | West Bayfield |
| ParkingSpaceTotal | 4 |
Building
| BathroomTotal | 4 |
| BedroomsAboveGround | 3 |
| BedroomsBelowGround | 1 |
| BedroomsTotal | 4 |
| BasementFeatures | Apartment In Basement, Separate Entrance |
| BasementType | N/a, N/a |
| ConstructionStyleAttachment | Detached |
| CoolingType | Central Air Conditioning |
| ExteriorFinish | Brick |
| FireplacePresent | Yes |
| FlooringType | Vinyl |
| HalfBathTotal | 1 |
| HeatingFuel | Natural Gas |
| HeatingType | Forced Air |
| StoriesTotal | 2 |
| SizeInterior | 1100 - 1500 Sqft |
| Type | House |
| UtilityWater | Municipal Water |
Parking
| Garage |
Land
| Acreage | No |
| Sewer | Sanitary Sewer |
| SizeDepth | 135 Ft |
| SizeFrontage | 34 Ft ,1 In |
| SizeIrregular | 34.1 X 135 Ft |
| SizeTotalText | 34.1 X 135 Ft |
Rooms
| Level | Type | Length | Width | Dimensions |
|---|---|---|---|---|
| Second Level | Primary Bedroom | 4.28 m | 3.55 m | 4.28 m x 3.55 m |
| Second Level | Bedroom 2 | 3.44 m | 2.94 m | 3.44 m x 2.94 m |
| Second Level | Bedroom 3 | 3.02 m | 2.99 m | 3.02 m x 2.99 m |
| Basement | Living Room | 2.43 m | 2.4 m | 2.43 m x 2.4 m |
| Basement | Kitchen | 2.74 m | 1.54 m | 2.74 m x 1.54 m |
| Basement | Bedroom | 3.04 m | 2.43 m | 3.04 m x 2.43 m |
| Main Level | Living Room | 5.66 m | 3.55 m | 5.66 m x 3.55 m |
| Main Level | Dining Room | 2.99 m | 2.94 m | 2.99 m x 2.94 m |
| Main Level | Kitchen | 4.58 m | 2.96 m | 4.58 m x 2.96 m |
https://www.realtor.ca/real-estate/29078071/124-laidlaw-drive-barrie-west-bayfield-west-bayfield
Puneet Singh Pruthi
Broker
130 King St W Unit 1900b
Toronto, Ontario M5X 1E3

