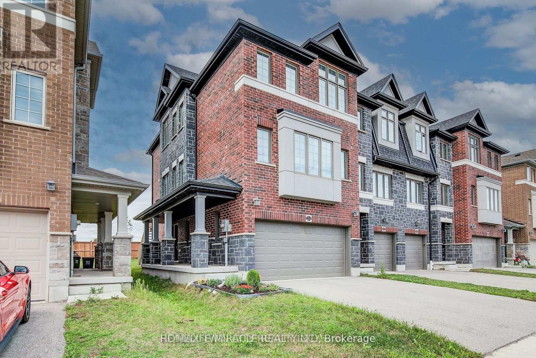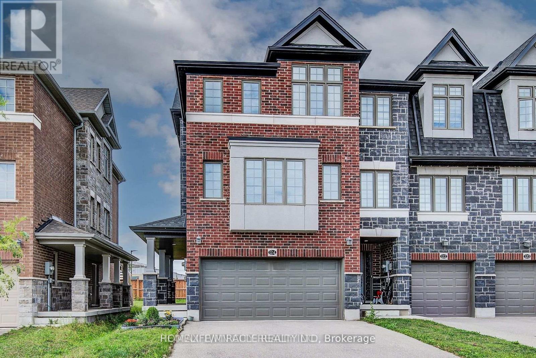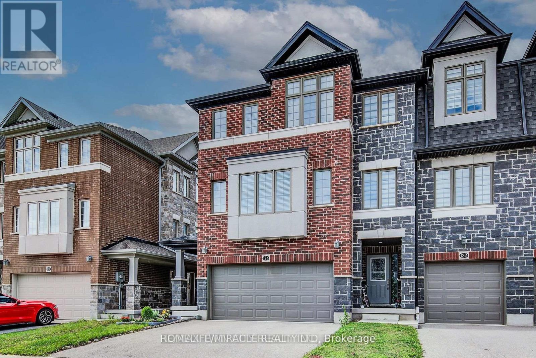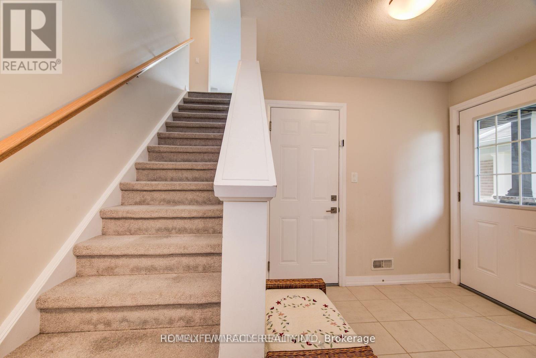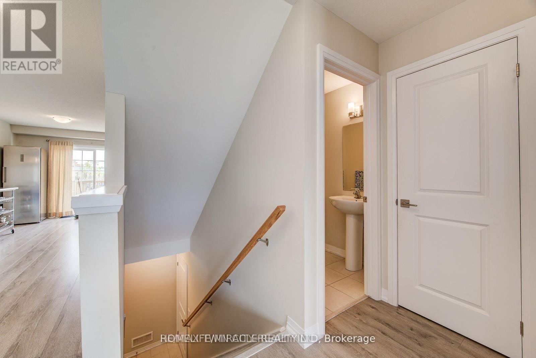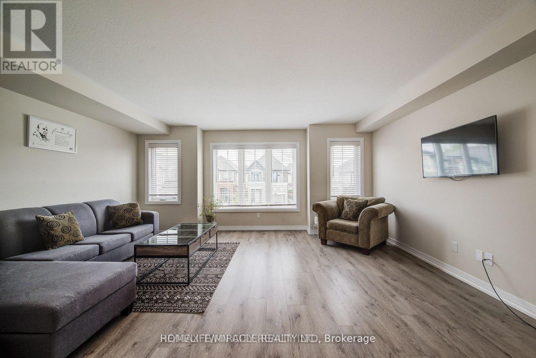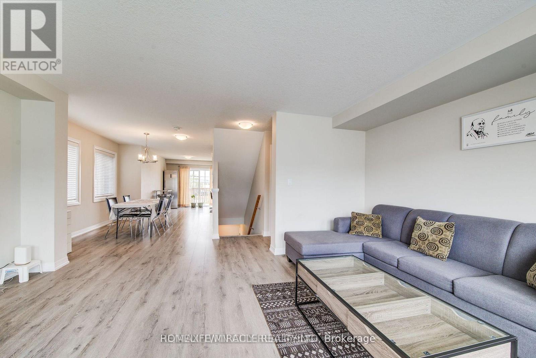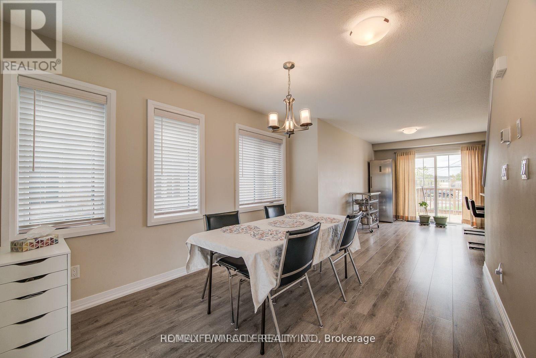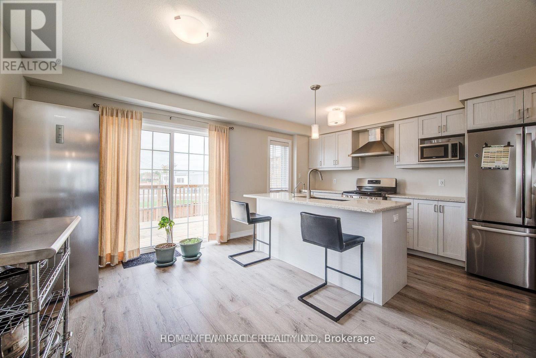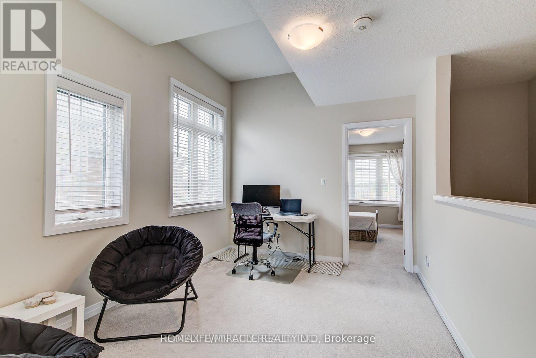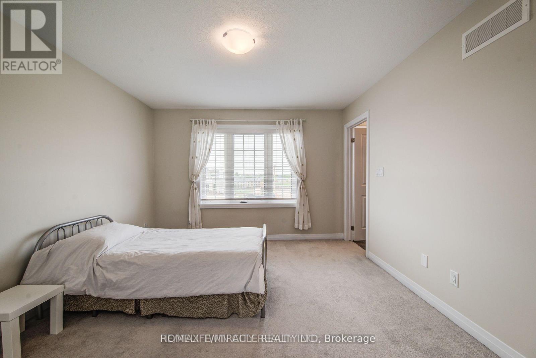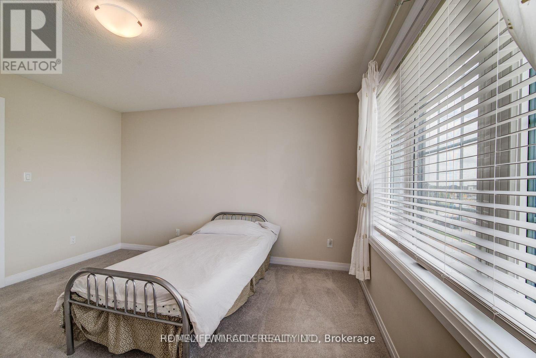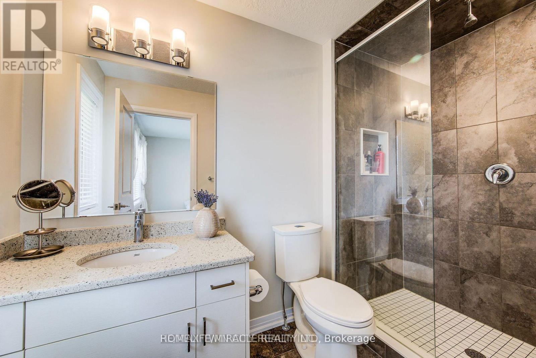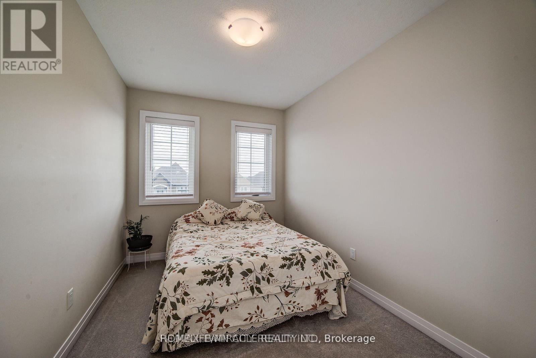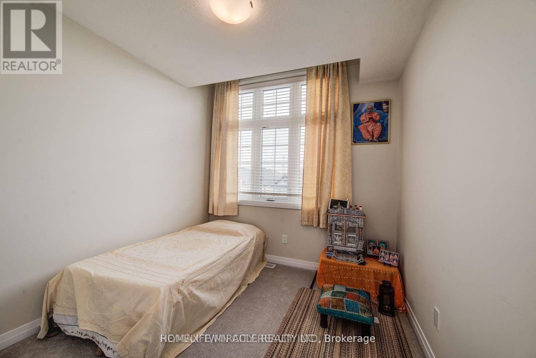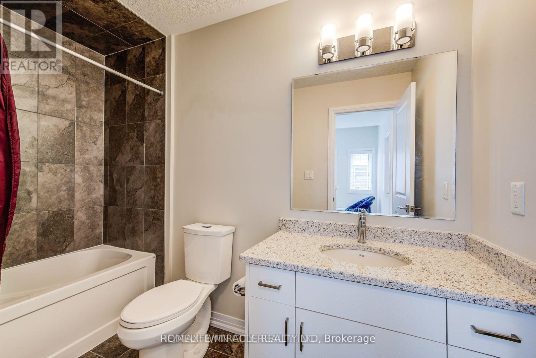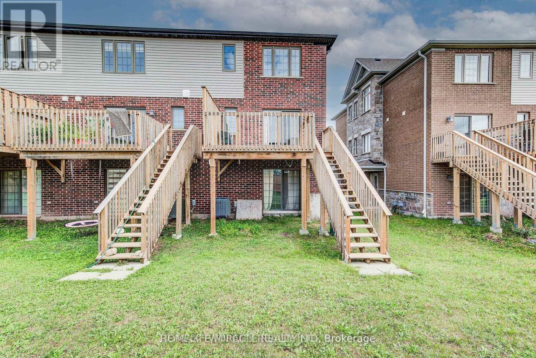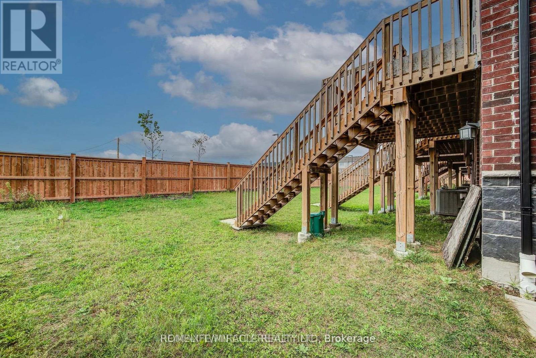124 Ian Ormston Drive Kitchener, Ontario N2P 2Y8
$3,200 Monthly
Large end-unit townhome nearly 2,000 sq. ft. with walkout basement and 2-car garage in desirable Doon Valley/Doon South. Bright corner unit backing onto greenspace with parking for 4. Entry level features a versatile bonus room (4th loft/office/playroom) with walkout to backyard plus laundry. Main floor offers an open-concept layout with modern neutral finishes, a spacious living/dining area, and a contemporary kitchen with stainless steel appliances, eat-in island, deep pantry, and walkout to deck. Upper level includes a loft space, 3 generous bedrooms, and a primary suite with walk-in closet and 3-pc ensuite. Large walkout basement ready for your finishing touches. Close to Hwy 401, Conestoga College, parks, schools, trails, and all amenities. Photos from previous listing. (id:60365)
Property Details
| MLS® Number | X12571750 |
| Property Type | Single Family |
| AmenitiesNearBy | Hospital, Park, Public Transit, Schools |
| EquipmentType | Water Heater |
| ParkingSpaceTotal | 4 |
| RentalEquipmentType | Water Heater |
Building
| BathroomTotal | 2 |
| BedroomsAboveGround | 3 |
| BedroomsTotal | 3 |
| Age | 0 To 5 Years |
| Appliances | Water Softener |
| BasementDevelopment | Finished |
| BasementFeatures | Walk Out |
| BasementType | N/a (finished) |
| ConstructionStyleAttachment | Attached |
| CoolingType | Central Air Conditioning |
| ExteriorFinish | Brick, Stone |
| FlooringType | Laminate |
| FoundationType | Concrete |
| HalfBathTotal | 1 |
| HeatingFuel | Natural Gas |
| HeatingType | Forced Air |
| StoriesTotal | 2 |
| SizeInterior | 1500 - 2000 Sqft |
| Type | Row / Townhouse |
| UtilityWater | Municipal Water |
Parking
| Garage |
Land
| Acreage | No |
| LandAmenities | Hospital, Park, Public Transit, Schools |
| Sewer | Sanitary Sewer |
| SizeDepth | 30 Ft ,1 In |
| SizeFrontage | 8 Ft ,2 In |
| SizeIrregular | 8.2 X 30.1 Ft |
| SizeTotalText | 8.2 X 30.1 Ft |
Rooms
| Level | Type | Length | Width | Dimensions |
|---|---|---|---|---|
| Second Level | Living Room | 5.27 m | 3.87 m | 5.27 m x 3.87 m |
| Second Level | Dining Room | 3.02 m | 3.69 m | 3.02 m x 3.69 m |
| Second Level | Kitchen | 5.15 m | 3.84 m | 5.15 m x 3.84 m |
| Third Level | Primary Bedroom | 3.63 m | 3.96 m | 3.63 m x 3.96 m |
| Third Level | Bedroom 2 | 2.47 m | 3.29 m | 2.47 m x 3.29 m |
| Third Level | Bedroom 3 | 2.44 m | 3.41 m | 2.44 m x 3.41 m |
| Third Level | Loft | Measurements not available | ||
| Ground Level | Office | 3.44 m | 2.56 m | 3.44 m x 2.56 m |
https://www.realtor.ca/real-estate/29131770/124-ian-ormston-drive-kitchener
Sam Hussain Rizvi
Broker
1339 Matheson Blvd E.
Mississauga, Ontario L4W 1R1

