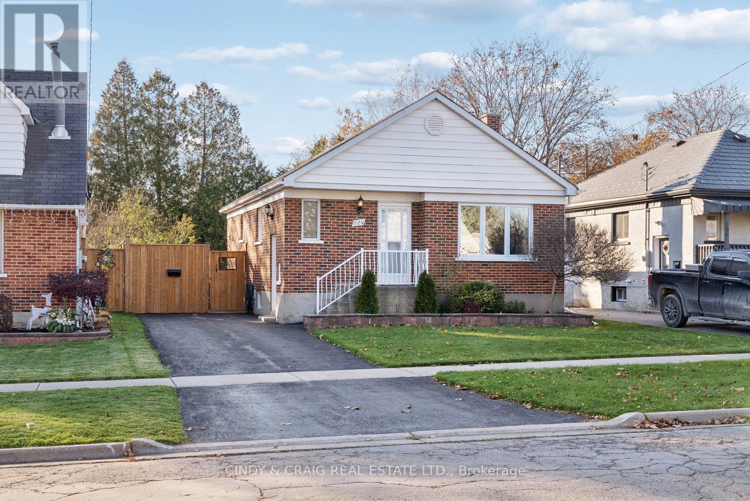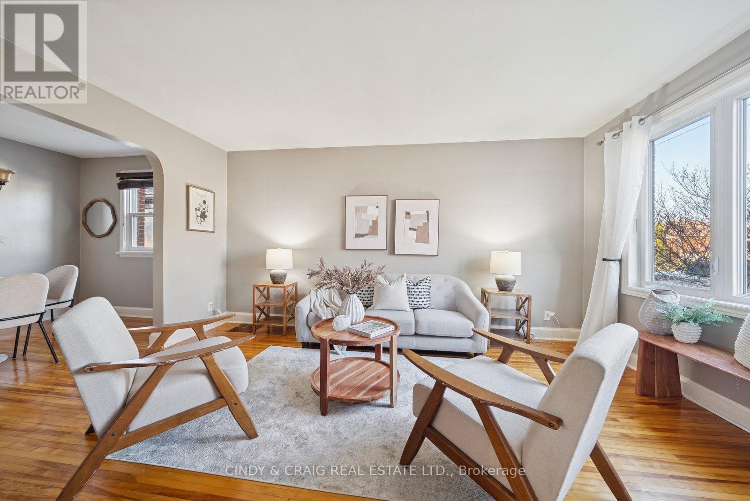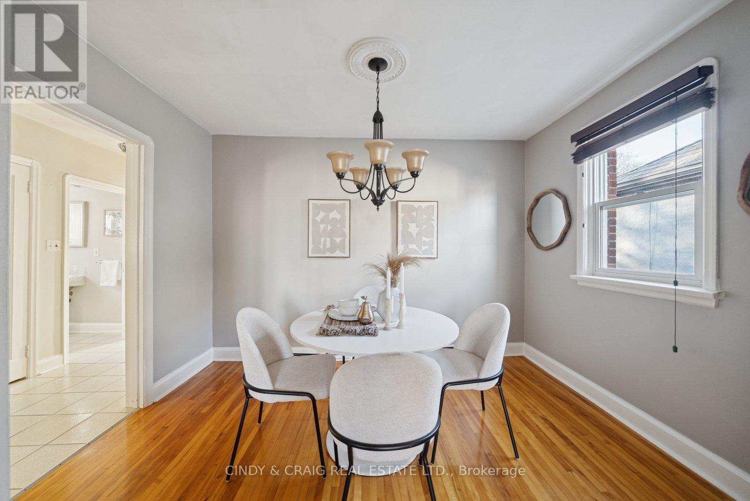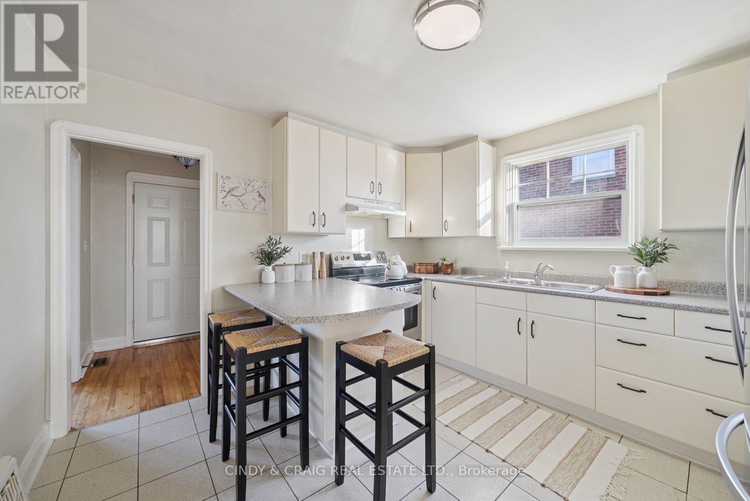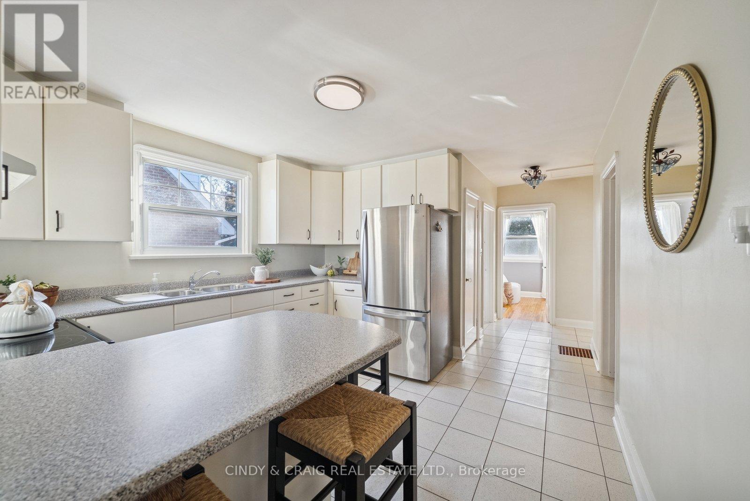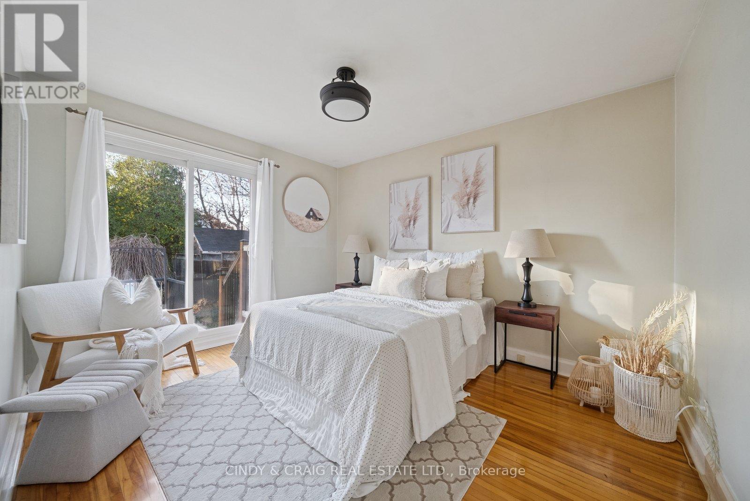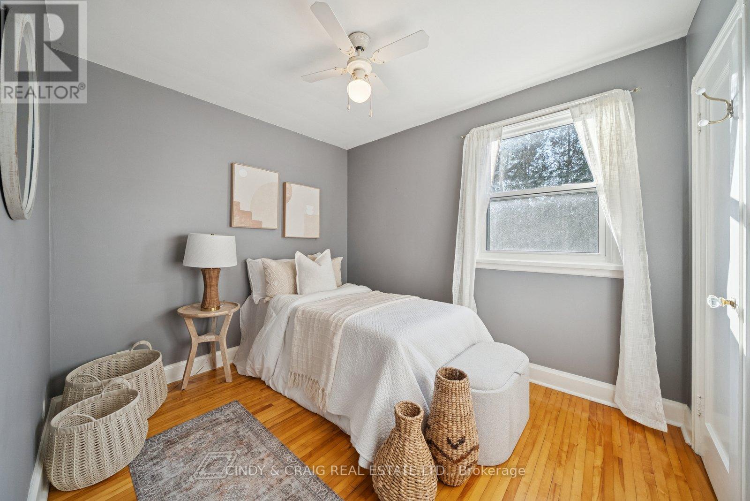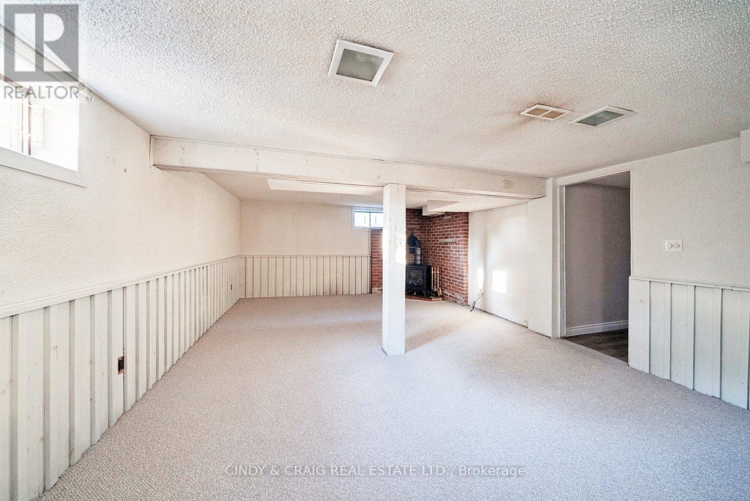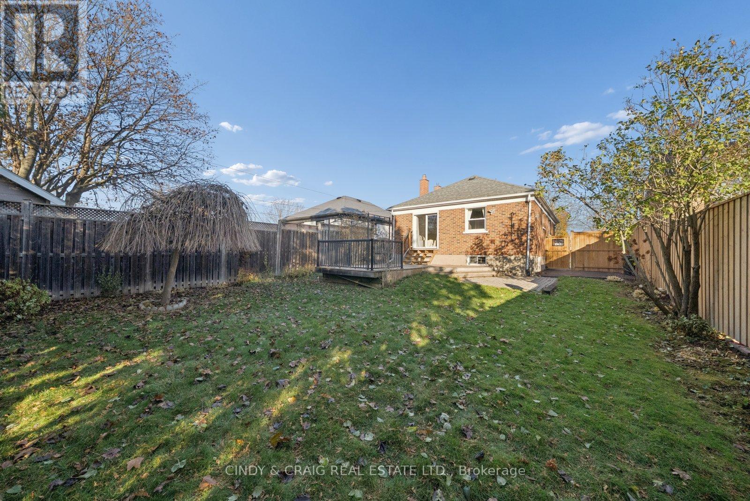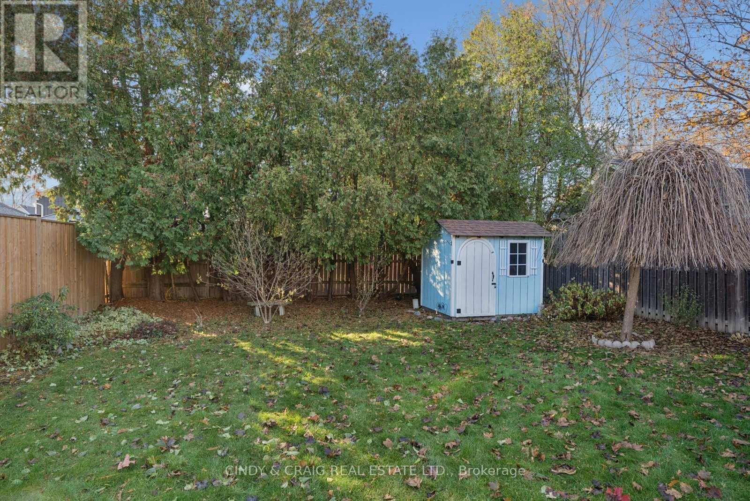124 Highland Avenue Oshawa, Ontario L1H 6A6
$649,900
Welcome to 124 Highland Avenue - a charming home in one of Oshawa's most established neighbourhoods. This beautifully maintained property blends classic character with modern comfort, offering bright, open living spaces and a warm, inviting atmosphere throughout. Step inside to a spacious living room with large windows that fill the home with natural light. The kitchen features ample cabinetry, functional prep space, and an easy flow to the dining area - perfect for everyday living and entertaining. The 2 bedrooms are well-sized, offering comfort and privacy. The lower level provides additional versatility with a cozy rec room, additional bedroom and plenty of storage. Outisde, enjoy a generous backyard with room to play, garden, or relax. (id:60365)
Property Details
| MLS® Number | E12565524 |
| Property Type | Single Family |
| Community Name | Central |
| ParkingSpaceTotal | 3 |
Building
| BathroomTotal | 2 |
| BedroomsAboveGround | 2 |
| BedroomsBelowGround | 1 |
| BedroomsTotal | 3 |
| Appliances | Dryer, Stove, Washer, Refrigerator |
| ArchitecturalStyle | Bungalow |
| BasementDevelopment | Finished |
| BasementFeatures | Separate Entrance |
| BasementType | N/a (finished), N/a |
| ConstructionStyleAttachment | Detached |
| CoolingType | Central Air Conditioning |
| ExteriorFinish | Brick, Vinyl Siding |
| FireplacePresent | Yes |
| FlooringType | Ceramic, Hardwood, Carpeted |
| FoundationType | Concrete |
| HeatingFuel | Natural Gas |
| HeatingType | Forced Air |
| StoriesTotal | 1 |
| SizeInterior | 700 - 1100 Sqft |
| Type | House |
| UtilityWater | Municipal Water |
Parking
| No Garage |
Land
| Acreage | No |
| Sewer | Sanitary Sewer |
| SizeDepth | 122 Ft ,6 In |
| SizeFrontage | 42 Ft |
| SizeIrregular | 42 X 122.5 Ft |
| SizeTotalText | 42 X 122.5 Ft |
Rooms
| Level | Type | Length | Width | Dimensions |
|---|---|---|---|---|
| Basement | Recreational, Games Room | 6.85 m | 4.51 m | 6.85 m x 4.51 m |
| Basement | Bedroom 3 | 3.32 m | 2.35 m | 3.32 m x 2.35 m |
| Main Level | Kitchen | 3.57 m | 3.65 m | 3.57 m x 3.65 m |
| Main Level | Living Room | 4.82 m | 3.47 m | 4.82 m x 3.47 m |
| Main Level | Dining Room | 3.51 m | 2.16 m | 3.51 m x 2.16 m |
| Main Level | Primary Bedroom | 3.2 m | 3.75 m | 3.2 m x 3.75 m |
| Main Level | Bedroom 2 | 3.2 m | 2.65 m | 3.2 m x 2.65 m |
https://www.realtor.ca/real-estate/29125438/124-highland-avenue-oshawa-central-central
Cindy Sgroi
Broker
204 - 10 Sunray Street
Whitby, Ontario L1N 9B5
Craig Noftle
Broker of Record
204 - 10 Sunray Street
Whitby, Ontario L1N 9B5

