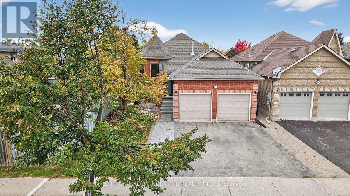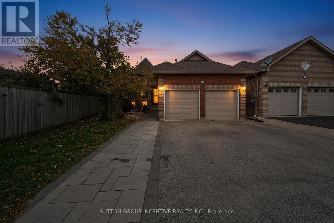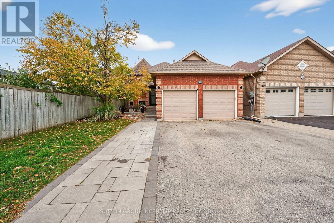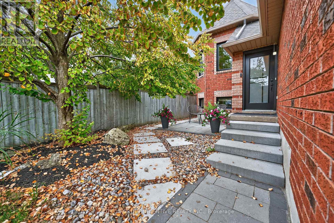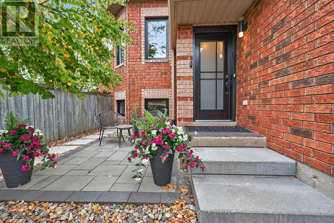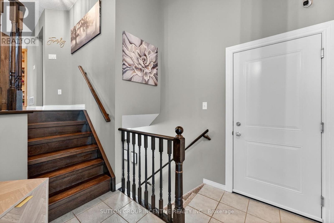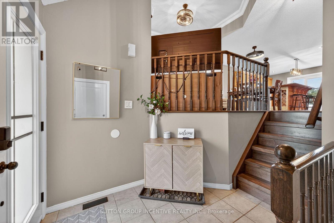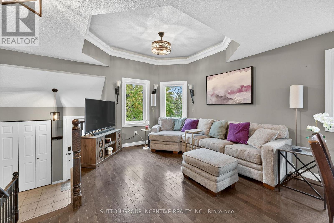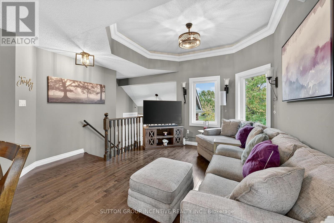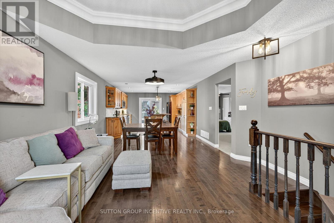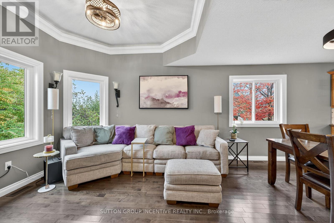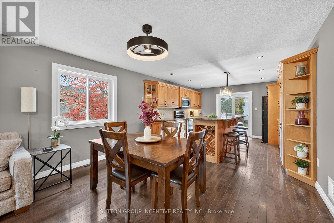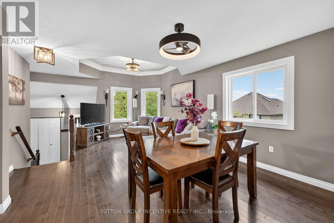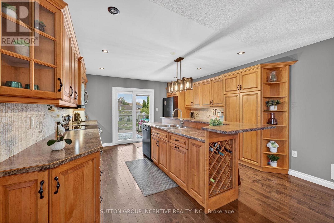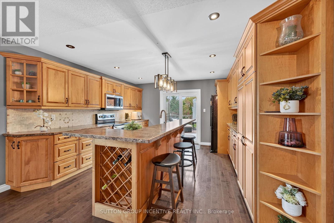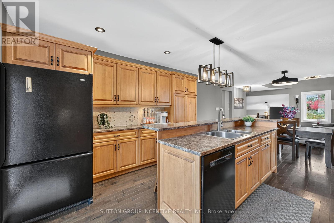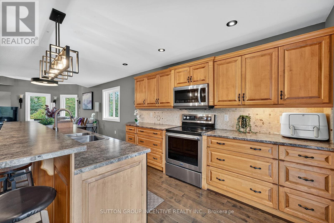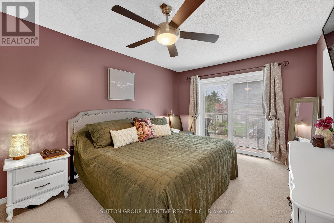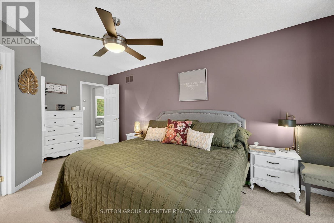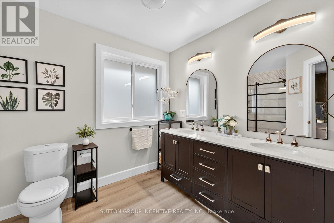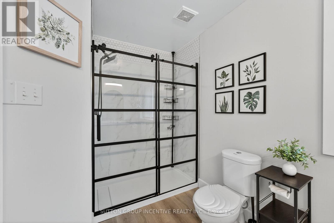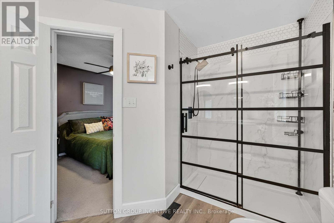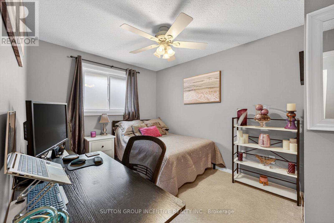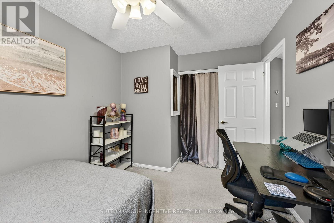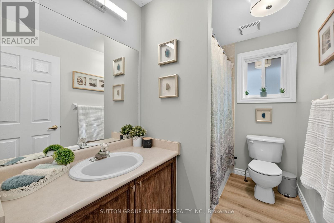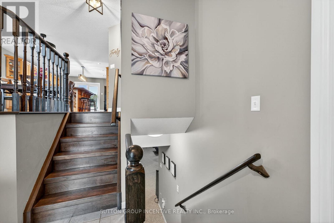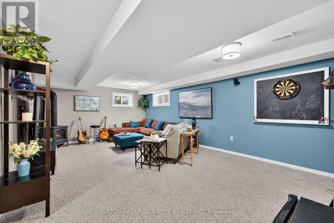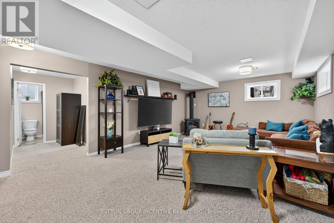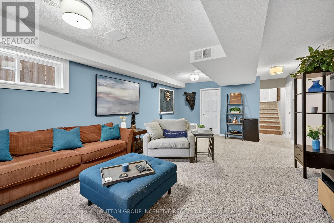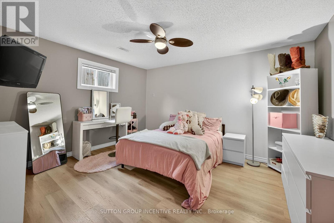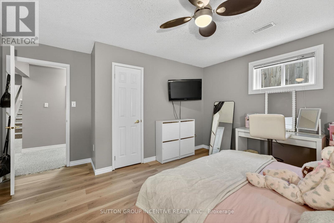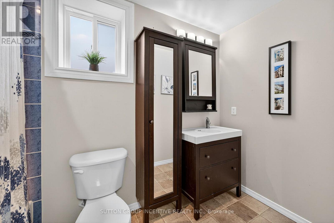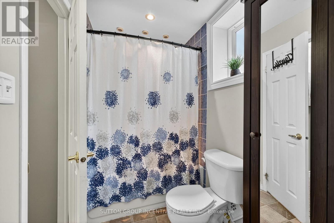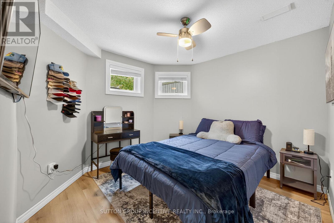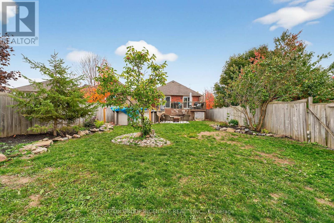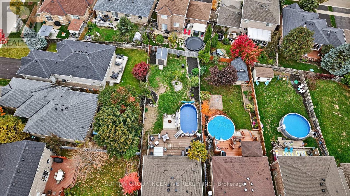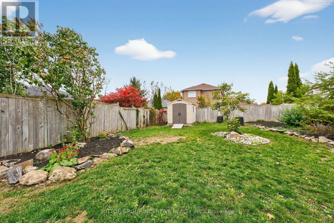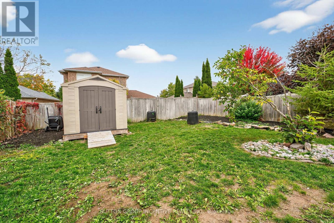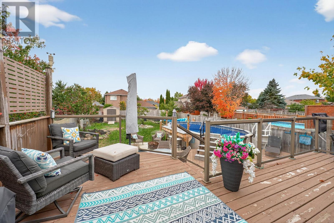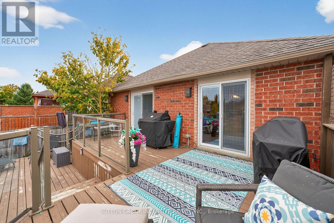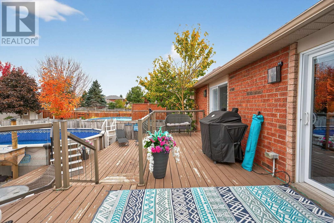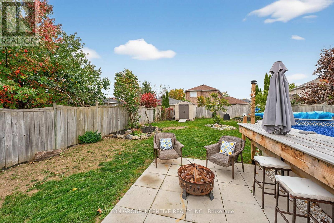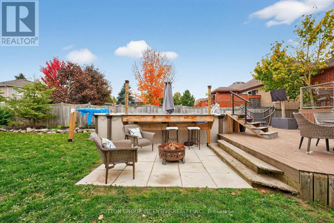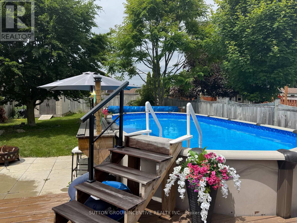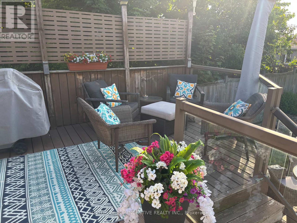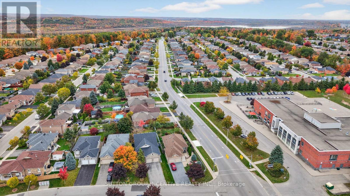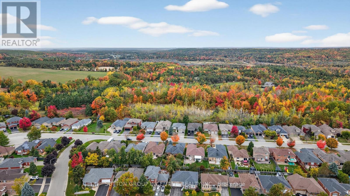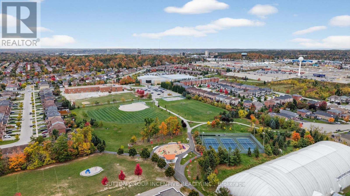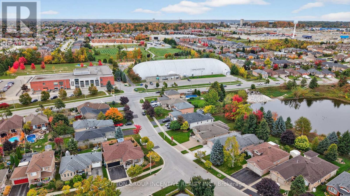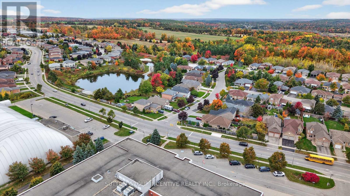124 Hanmer Street E Barrie, Ontario L4M 6V9
$849,900
SHOWS TO PERFECTION! RARE 168' DEEP OVERSIZED BARRIE LOT WITH LANDSCAPED FENCED BACKYARD OASIS, 2 TIERED DECK & ABOVE GROUND POOL! ALL BRAND NEW WINDOWS & FRONT & GARAGE INTERIOR DOOR IN OCTOBER/2025 WITH TRANSFERABLE LIFETIME WARRANTY, BEAUTIFUL UPDATED KITCHEN W/BREAKFAST BAR, HARDWOOD FLOORS, NEW ENSUITE 2025, HUGE REC ROOM WITH GAS FIREPLACE, NEW HIGH EFFICIENT FURNACE 2023, WATER SOFTNER 3 YEARS OLD, WASHER 2024, STOVE 2023, GUTTER GUARDS, POOL IS 3 YEARS OLD W/NEW LINER/HEATER 2024/ APPROX COST 16K TO 20K, X-L DRIVEWAY, A/C, ++ FAMILY FRIENDLY NEIGHBOURHOOD MINUTES FROM SCHOOLS/PARKS/SHOPPING/GOLF/PUBLIC TRANSIT/SPORTS DOME AND THE EAST BAYFIELD REC CENTER, SHOWS 10++ (id:60365)
Property Details
| MLS® Number | S12472042 |
| Property Type | Single Family |
| Community Name | East Bayfield |
| AmenitiesNearBy | Golf Nearby, Hospital, Park, Public Transit |
| CommunityFeatures | Community Centre |
| EquipmentType | Water Heater, Propane Tank |
| ParkingSpaceTotal | 6 |
| PoolType | Above Ground Pool |
| RentalEquipmentType | Water Heater, Propane Tank |
| Structure | Shed |
Building
| BathroomTotal | 3 |
| BedroomsAboveGround | 2 |
| BedroomsBelowGround | 2 |
| BedroomsTotal | 4 |
| Amenities | Fireplace(s) |
| Appliances | Garage Door Opener Remote(s), All, Garage Door Opener |
| ArchitecturalStyle | Raised Bungalow |
| BasementDevelopment | Finished |
| BasementType | N/a (finished) |
| ConstructionStyleAttachment | Detached |
| CoolingType | Central Air Conditioning |
| ExteriorFinish | Brick |
| FireplacePresent | Yes |
| FireplaceTotal | 1 |
| FlooringType | Hardwood |
| FoundationType | Poured Concrete |
| HeatingFuel | Natural Gas |
| HeatingType | Forced Air |
| StoriesTotal | 1 |
| SizeInterior | 1100 - 1500 Sqft |
| Type | House |
| UtilityWater | Municipal Water |
Parking
| Attached Garage | |
| Garage | |
| Inside Entry |
Land
| Acreage | No |
| FenceType | Fully Fenced, Fenced Yard |
| LandAmenities | Golf Nearby, Hospital, Park, Public Transit |
| Sewer | Sanitary Sewer |
| SizeIrregular | 39.4 X 167.8 Acre |
| SizeTotalText | 39.4 X 167.8 Acre |
| ZoningDescription | Residential |
Rooms
| Level | Type | Length | Width | Dimensions |
|---|---|---|---|---|
| Basement | Laundry Room | Measurements not available | ||
| Basement | Recreational, Games Room | 7.31 m | 4.62 m | 7.31 m x 4.62 m |
| Basement | Bathroom | Measurements not available | ||
| Basement | Bedroom 3 | 4.32 m | 3.9 m | 4.32 m x 3.9 m |
| Basement | Bedroom 4 | 2.9 m | 2.75 m | 2.9 m x 2.75 m |
| Main Level | Kitchen | 3.66 m | 3.64 m | 3.66 m x 3.64 m |
| Main Level | Great Room | 6.58 m | 3.66 m | 6.58 m x 3.66 m |
| Main Level | Primary Bedroom | 5.53 m | 3.25 m | 5.53 m x 3.25 m |
| Main Level | Bedroom 2 | 3.86 m | 2.86 m | 3.86 m x 2.86 m |
| Main Level | Bathroom | Measurements not available | ||
| Main Level | Bathroom | Measurements not available |
https://www.realtor.ca/real-estate/29010513/124-hanmer-street-e-barrie-east-bayfield-east-bayfield
Max Viskovich
Salesperson
241 Minet's Point Road, 100153
Barrie, Ontario L4N 4C4

