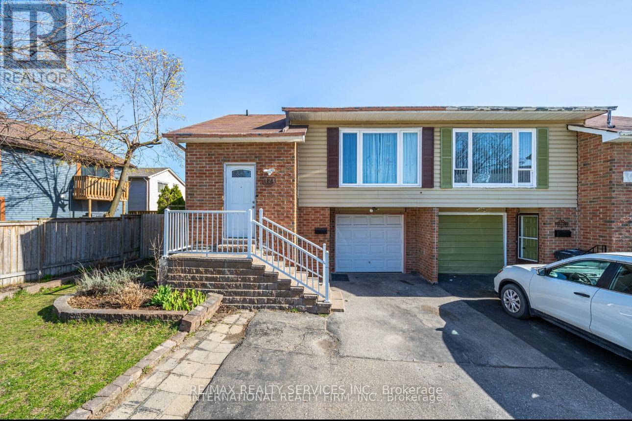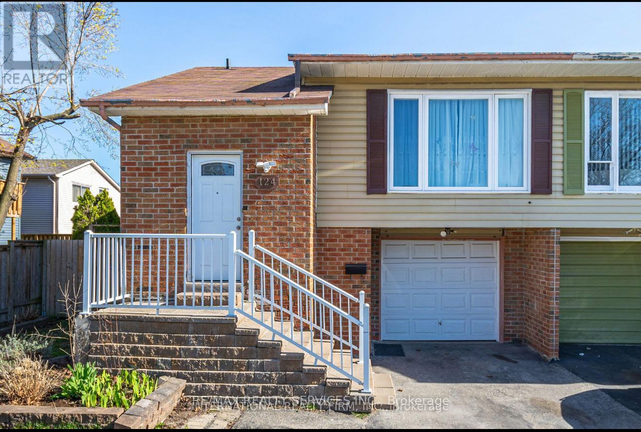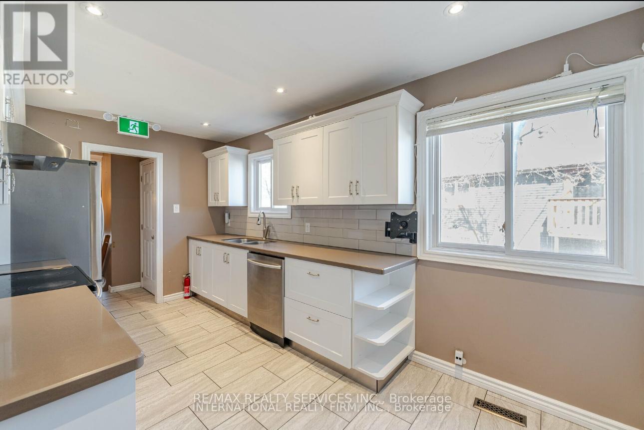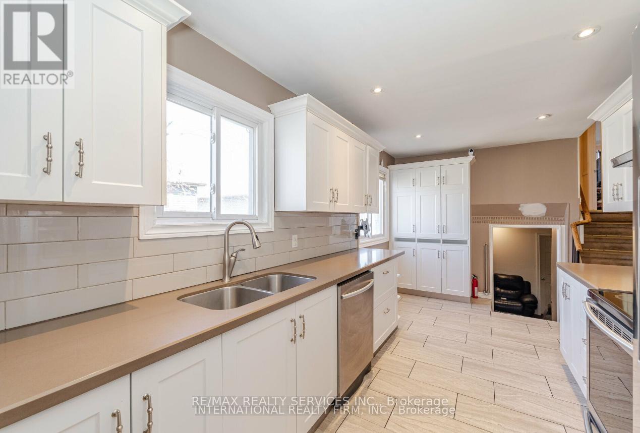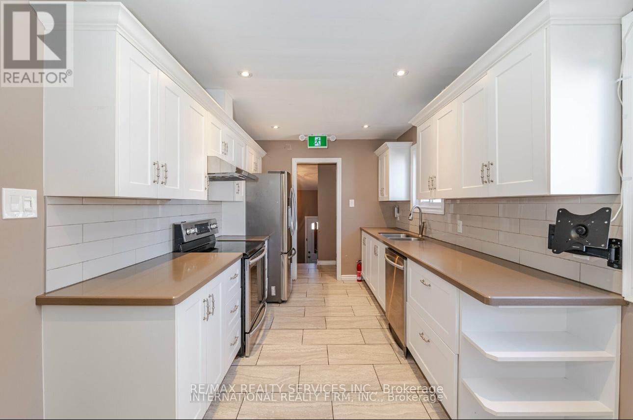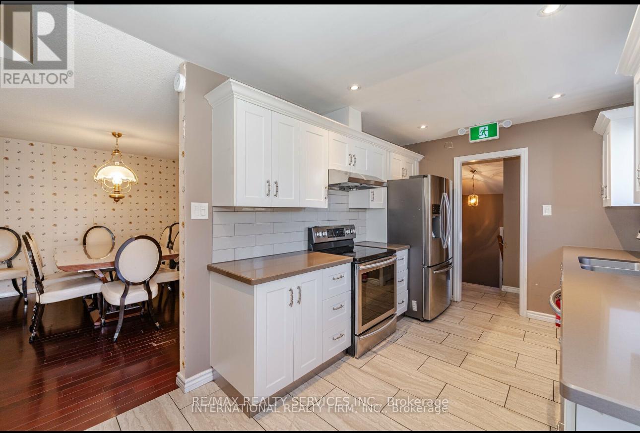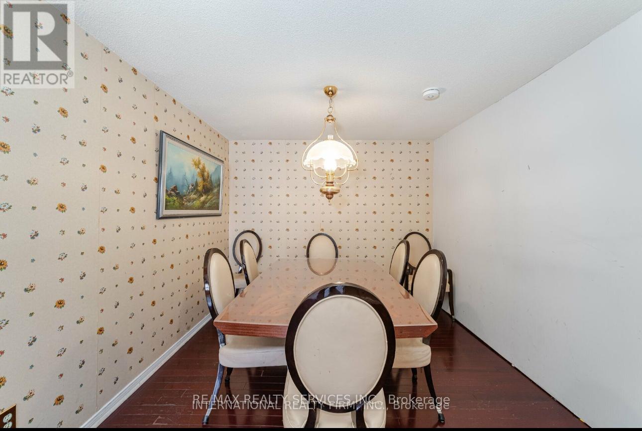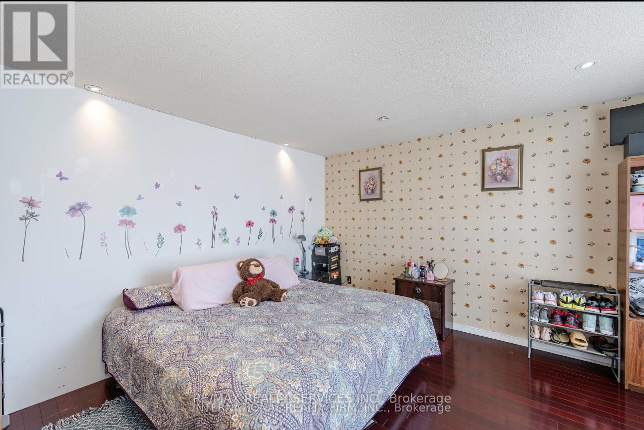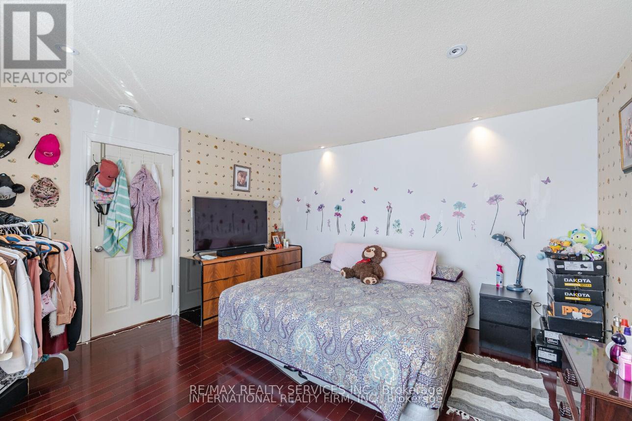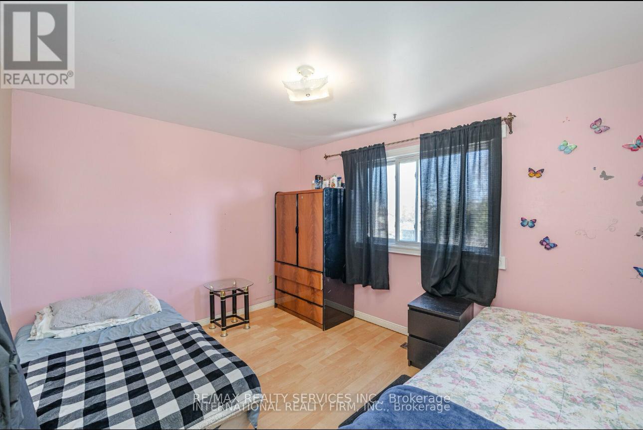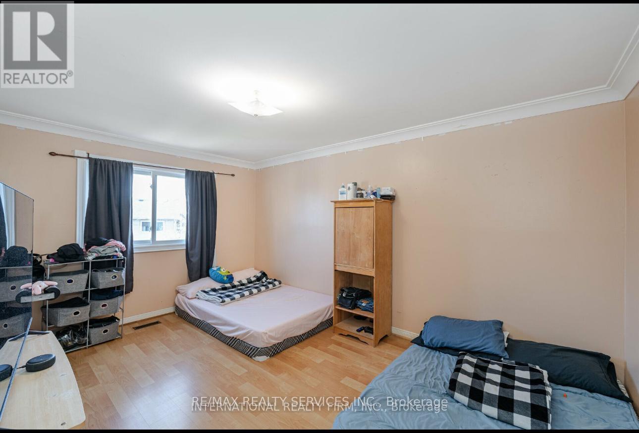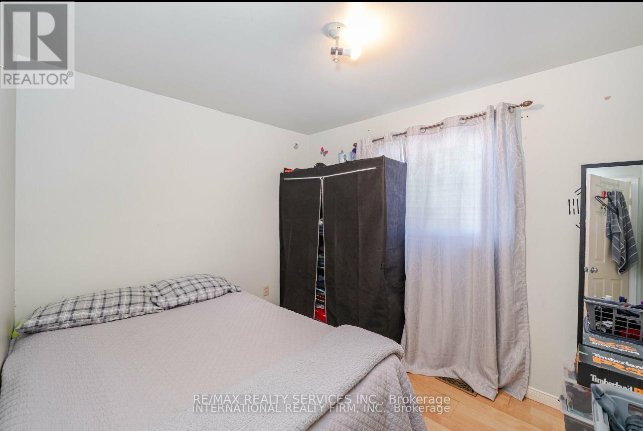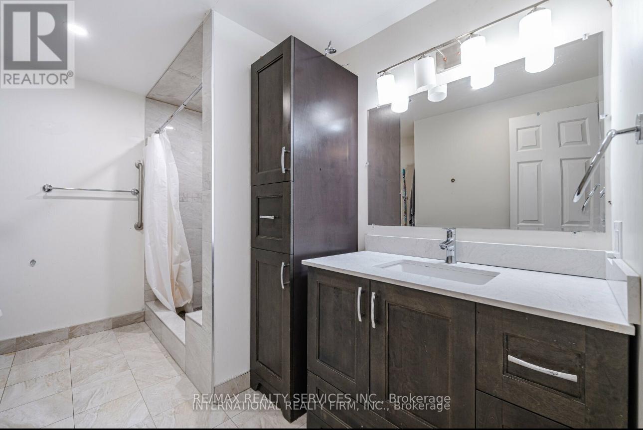124 Courtleigh Square Brampton, Ontario L6Z 1J3
$2,999 Monthly
Spacious & Bright 4 Bedroom 5-Level Backsplit Situated in a Desirable Family-Friendly Neighborhood! Freshly Painted with Hardwood Floors Throughout, This Well-Maintained Home Offers a Modern Kitchen with Stainless Steel Appliances full of Natural Light. Upper Level has 4 Bedrooms, Full Bathroom and its own Laundry.Close to Parks, Trails, Shopping Plaza, Schools, and Just Minutes to Hwy Access, Tenant Will Pay 70% Of Utilities, Rental Application with Credit Report, Employment Letter, Photo ID with All Offers. Tenant is Required to have Tenant Insurance .Deposit Cheque Must Be Certified Or Bank Draft. (id:60365)
Property Details
| MLS® Number | W12204652 |
| Property Type | Single Family |
| Community Name | Heart Lake East |
| AmenitiesNearBy | Park, Schools, Hospital |
| Features | Irregular Lot Size, Conservation/green Belt, Carpet Free, Guest Suite |
| ParkingSpaceTotal | 2 |
| Structure | Shed |
Building
| BathroomTotal | 1 |
| BedroomsAboveGround | 4 |
| BedroomsTotal | 4 |
| ConstructionStyleAttachment | Semi-detached |
| ConstructionStyleSplitLevel | Backsplit |
| CoolingType | Central Air Conditioning |
| ExteriorFinish | Brick |
| FlooringType | Hardwood, Ceramic |
| FoundationType | Unknown |
| HeatingFuel | Natural Gas |
| HeatingType | Forced Air |
| SizeInterior | 1500 - 2000 Sqft |
| Type | House |
| UtilityWater | Municipal Water |
Parking
| Attached Garage | |
| Garage |
Land
| Acreage | No |
| FenceType | Fenced Yard |
| LandAmenities | Park, Schools, Hospital |
| Sewer | Sanitary Sewer |
| SizeDepth | 128 Ft |
| SizeFrontage | 40 Ft ,7 In |
| SizeIrregular | 40.6 X 128 Ft |
| SizeTotalText | 40.6 X 128 Ft |
Rooms
| Level | Type | Length | Width | Dimensions |
|---|---|---|---|---|
| Main Level | Living Room | 5.1 m | 4.9 m | 5.1 m x 4.9 m |
| Main Level | Bedroom | 3.5 m | 3 m | 3.5 m x 3 m |
| Main Level | Kitchen | 5.8 m | 4 m | 5.8 m x 4 m |
| Upper Level | Primary Bedroom | 4.89 m | 3.6 m | 4.89 m x 3.6 m |
| Upper Level | Bedroom 2 | 3.2 m | 2.7 m | 3.2 m x 2.7 m |
| Upper Level | Bedroom 3 | 3.2 m | 2.7 m | 3.2 m x 2.7 m |
Rajbir Singh Purewal
Broker
295 Queen Street East
Brampton, Ontario L6W 3R1
Sunny Purewal
Salesperson
295 Queen Street East
Brampton, Ontario L6W 3R1

