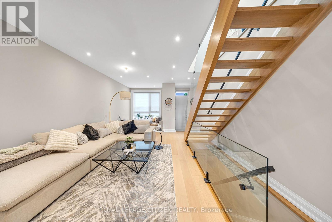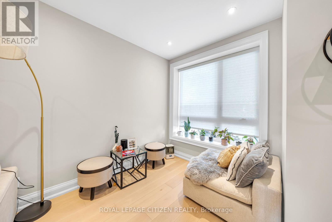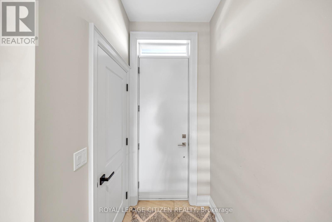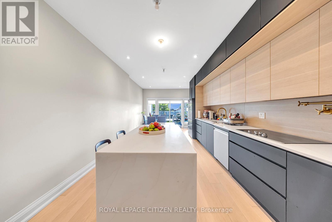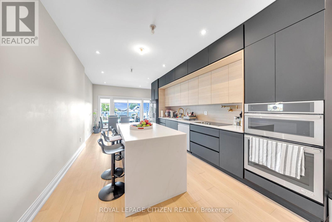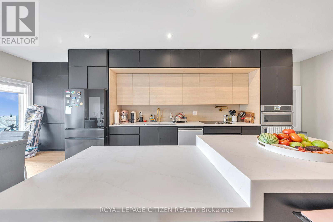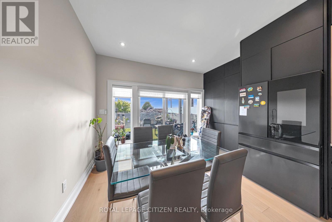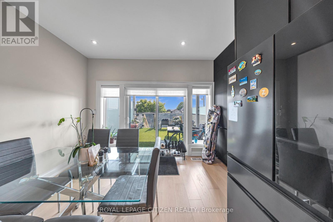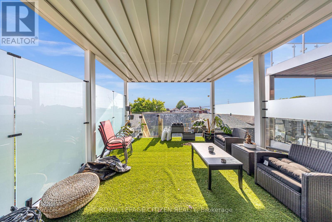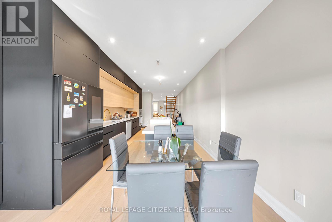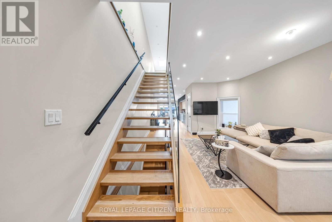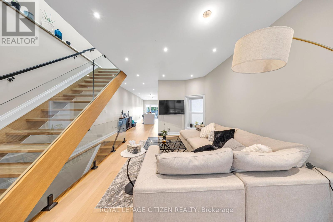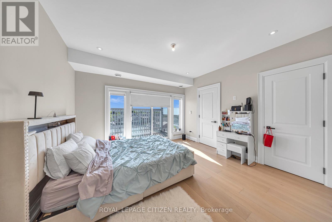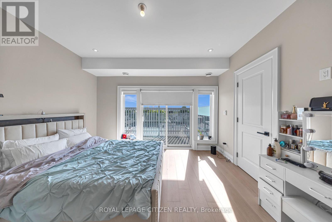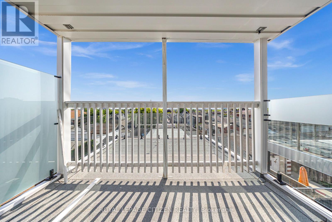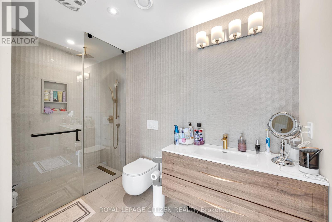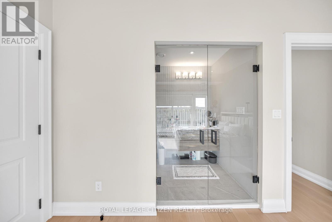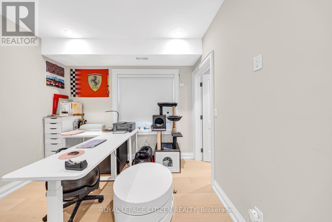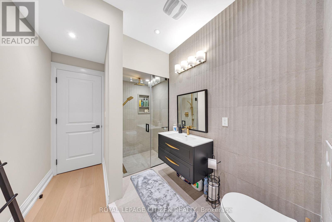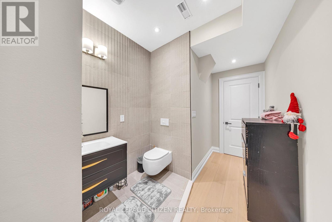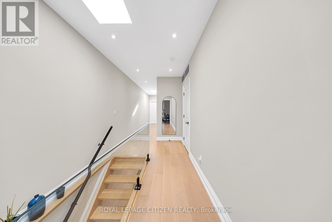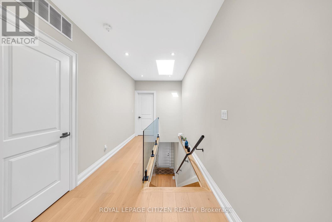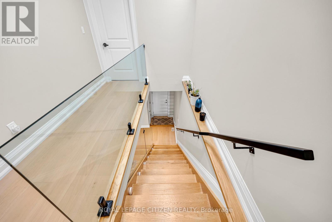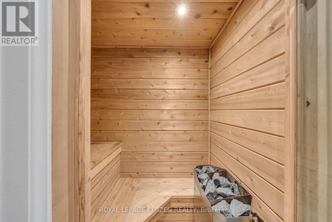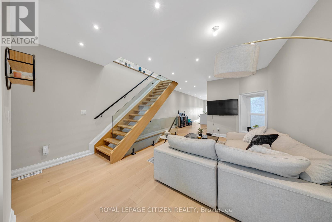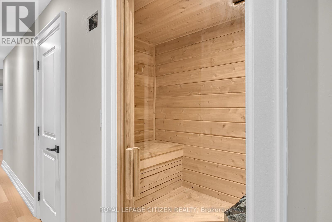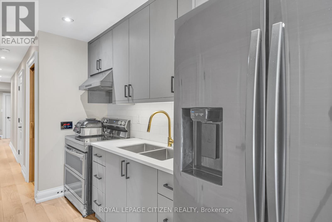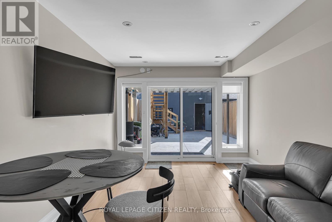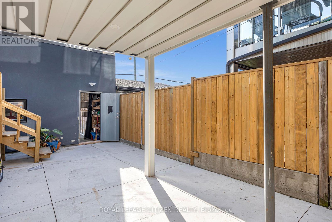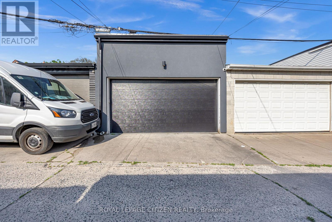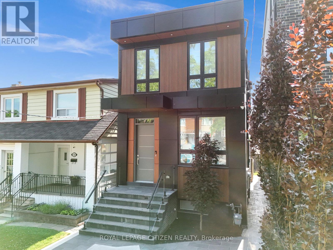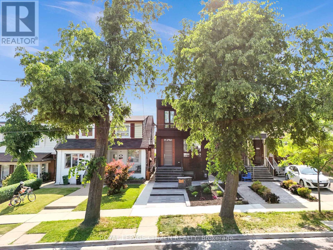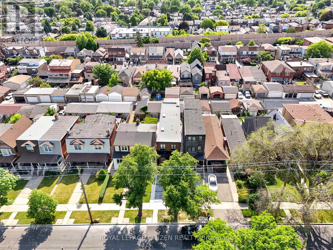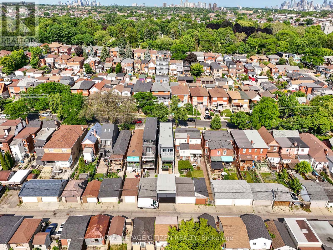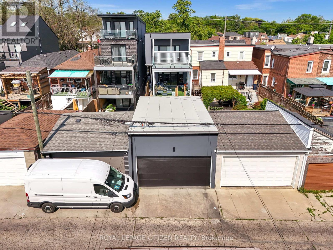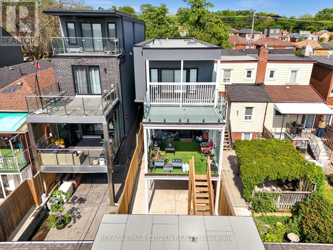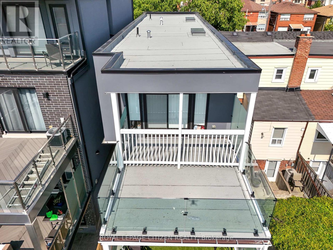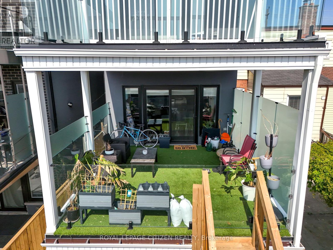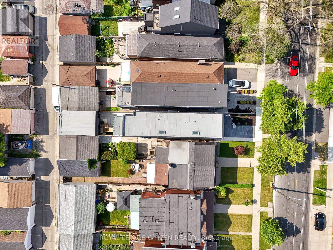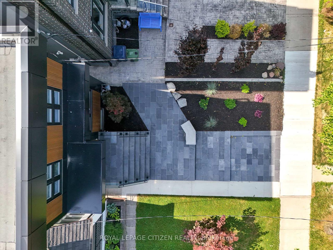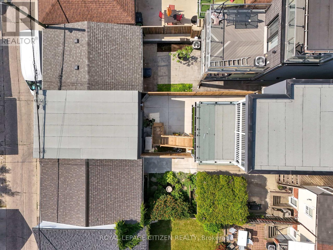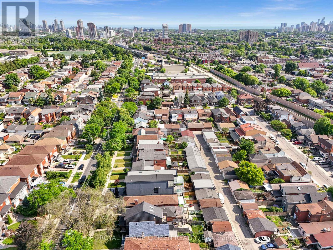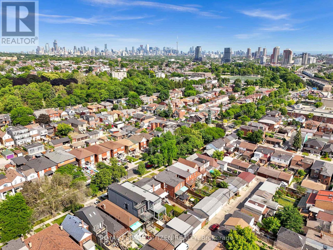3 Bedroom
4 Bathroom
1500 - 2000 sqft
Central Air Conditioning
Forced Air
Landscaped
$1,499,988
Welcome to 124 Caledonia Rd, Toronto! This custom built home is on a 18 x 132' lot with a private double car garage in the back. This 3 bedroom 4 washroom home is 1540 sqft above grade and 880 sqft finished walkout basement with heated floors and a sauna. This home features a custom built kitchen with a walkout to a beautiful balcony overlooking the backyard. Hardwood floors throughout, beautiful staircase with glass railings. Primary bedroom features 2 closest' s and a full ensuite with a large glass shower. Basement features heated floors, sauna, beautiful kitchen, and a walkout to the backyard. The front of this home is beautifully landscaped with heated walkway and stairs. The owner of this beautiful property, spared no expense by customizing all vanities and wall mounted toilets in all washrooms. This property is close to shops, restaurants, schools, and parks. (id:60365)
Property Details
|
MLS® Number
|
W12236427 |
|
Property Type
|
Single Family |
|
Community Name
|
Caledonia-Fairbank |
|
Features
|
Flat Site, Lane, Lighting, Dry, Paved Yard, In-law Suite |
|
ParkingSpaceTotal
|
2 |
|
Structure
|
Deck, Patio(s) |
|
ViewType
|
City View |
Building
|
BathroomTotal
|
4 |
|
BedroomsAboveGround
|
3 |
|
BedroomsTotal
|
3 |
|
Age
|
0 To 5 Years |
|
Appliances
|
Garage Door Opener Remote(s), Water Meter, Dishwasher, Dryer, Stove, Washer, Refrigerator |
|
BasementDevelopment
|
Finished |
|
BasementFeatures
|
Walk Out |
|
BasementType
|
N/a (finished) |
|
ConstructionStyleAttachment
|
Detached |
|
CoolingType
|
Central Air Conditioning |
|
ExteriorFinish
|
Brick, Concrete Block |
|
FireProtection
|
Alarm System |
|
FlooringType
|
Hardwood |
|
FoundationType
|
Concrete |
|
HalfBathTotal
|
1 |
|
HeatingFuel
|
Natural Gas |
|
HeatingType
|
Forced Air |
|
StoriesTotal
|
2 |
|
SizeInterior
|
1500 - 2000 Sqft |
|
Type
|
House |
|
UtilityPower
|
Generator |
|
UtilityWater
|
Municipal Water |
Parking
Land
|
Acreage
|
No |
|
FenceType
|
Fully Fenced, Fenced Yard |
|
LandscapeFeatures
|
Landscaped |
|
Sewer
|
Sanitary Sewer |
|
SizeDepth
|
132 Ft |
|
SizeFrontage
|
18 Ft ,1 In |
|
SizeIrregular
|
18.1 X 132 Ft |
|
SizeTotalText
|
18.1 X 132 Ft |
Rooms
| Level |
Type |
Length |
Width |
Dimensions |
|
Second Level |
Primary Bedroom |
4.05 m |
3.84 m |
4.05 m x 3.84 m |
|
Second Level |
Bedroom |
3.23 m |
3.43 m |
3.23 m x 3.43 m |
|
Second Level |
Bedroom |
3.09 m |
4.72 m |
3.09 m x 4.72 m |
|
Basement |
Kitchen |
3.65 m |
2.13 m |
3.65 m x 2.13 m |
|
Basement |
Recreational, Games Room |
3.65 m |
3.47 m |
3.65 m x 3.47 m |
|
Main Level |
Kitchen |
7.01 m |
3.47 m |
7.01 m x 3.47 m |
|
Main Level |
Family Room |
7.01 m |
3.63 m |
7.01 m x 3.63 m |
Utilities
|
Cable
|
Installed |
|
Electricity
|
Installed |
|
Sewer
|
Installed |
https://www.realtor.ca/real-estate/28501806/124-caledonia-road-toronto-caledonia-fairbank-caledonia-fairbank






