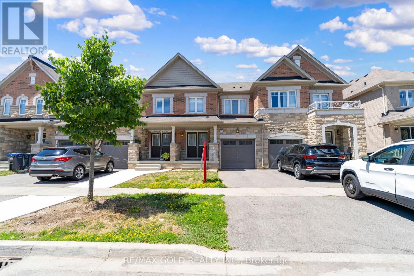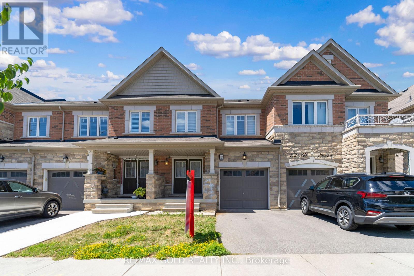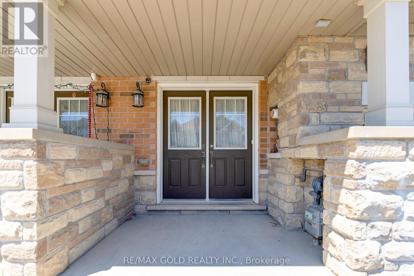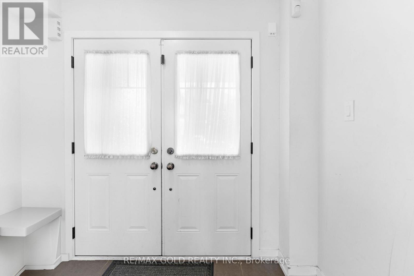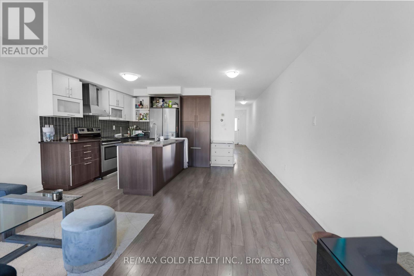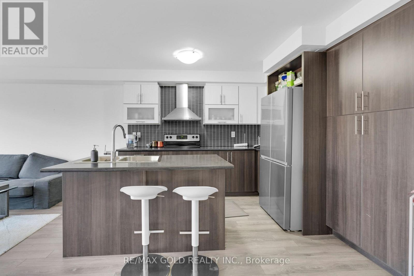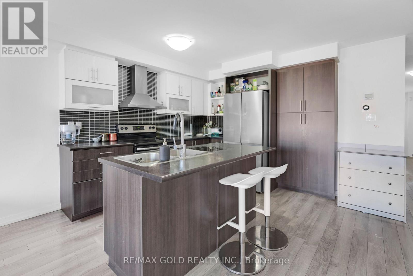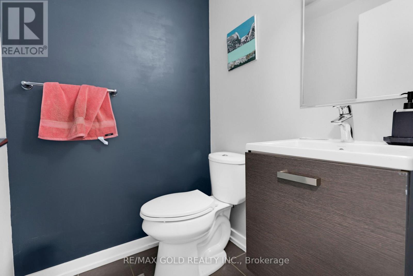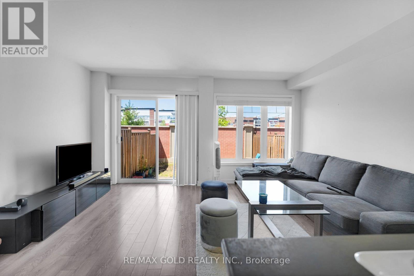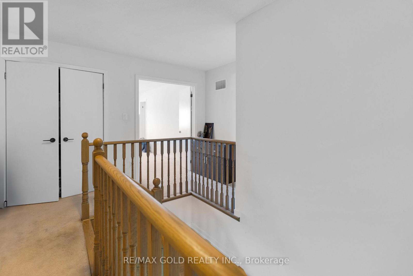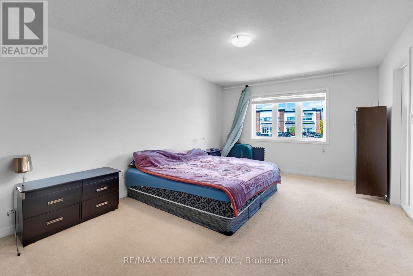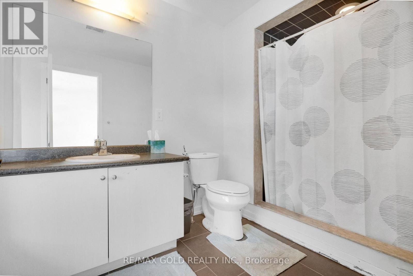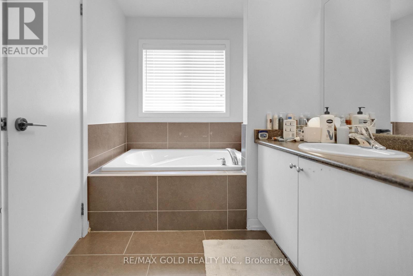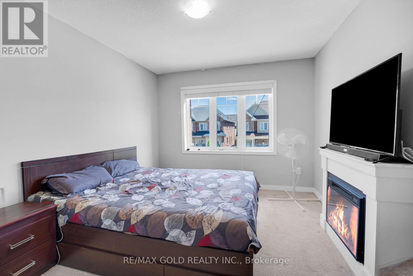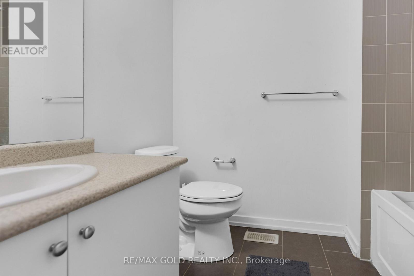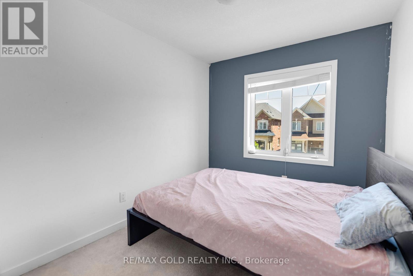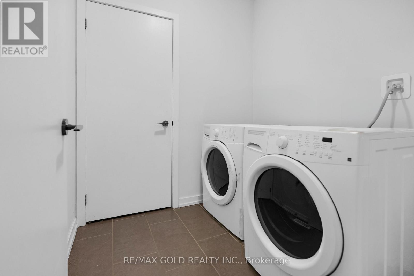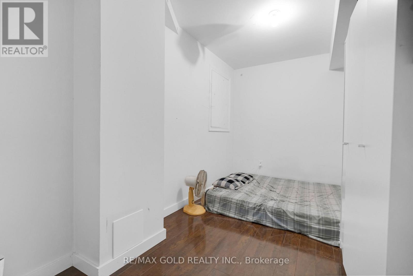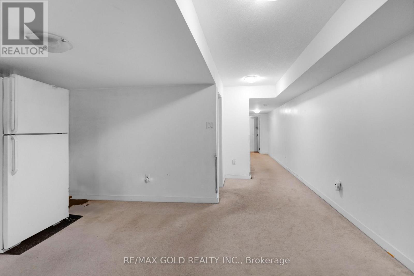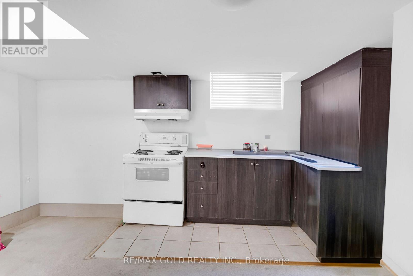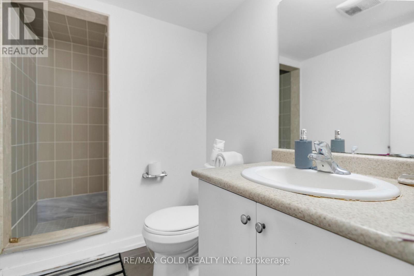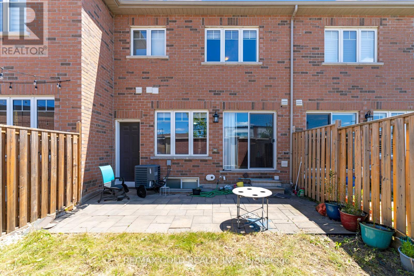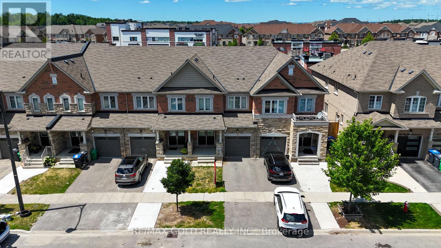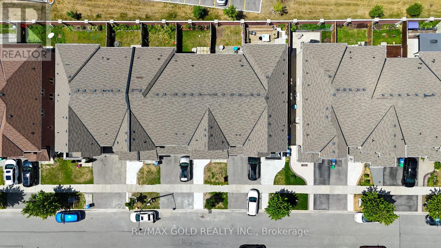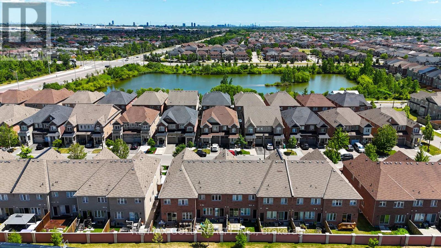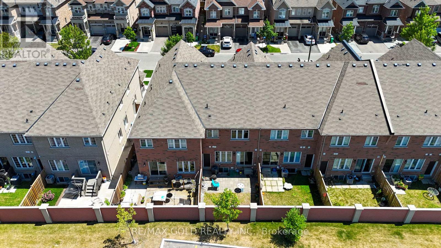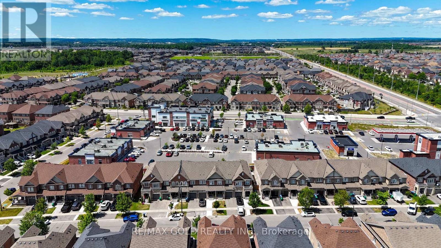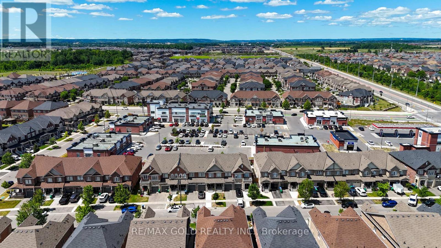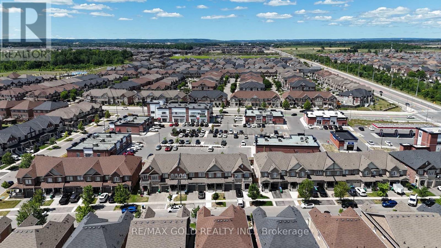124 Baffin Crescent Brampton, Ontario L7A 0C7
$799,000
Prime Location Across from a Serene Pond in Northwest Brampton! This beautifully maintained 3+1 bedroom, 4 bathroom freehold townhouse features a bright, open layout with large windows and no homes behind for added privacy. Highlights include 3 spacious bedrooms, a finished basement with a separate entrance from the garage, and stylish modern finishes throughout. Conveniently located just 5 minutes from Hwy 410, and close to top-rated schools, parks, shopping, and all essential amenities. A fantastic opportunity in a highly sought-after neighborhood! (id:60365)
Property Details
| MLS® Number | W12297537 |
| Property Type | Single Family |
| Community Name | Northwest Sandalwood Parkway |
| EquipmentType | Water Heater |
| Features | In-law Suite |
| ParkingSpaceTotal | 2 |
| RentalEquipmentType | Water Heater |
Building
| BathroomTotal | 4 |
| BedroomsAboveGround | 3 |
| BedroomsBelowGround | 1 |
| BedroomsTotal | 4 |
| Appliances | Dishwasher, Dryer, Stove, Washer, Window Coverings, Refrigerator |
| BasementDevelopment | Finished |
| BasementFeatures | Separate Entrance |
| BasementType | N/a (finished), N/a |
| ConstructionStyleAttachment | Attached |
| CoolingType | Central Air Conditioning |
| ExteriorFinish | Brick |
| HalfBathTotal | 1 |
| HeatingFuel | Natural Gas |
| HeatingType | Forced Air |
| StoriesTotal | 2 |
| SizeInterior | 1500 - 2000 Sqft |
| Type | Row / Townhouse |
| UtilityWater | Municipal Water |
Parking
| Garage |
Land
| Acreage | No |
| Sewer | Sanitary Sewer |
| SizeDepth | 95 Ft |
| SizeFrontage | 20 Ft |
| SizeIrregular | 20 X 95 Ft |
| SizeTotalText | 20 X 95 Ft |
Rooms
| Level | Type | Length | Width | Dimensions |
|---|---|---|---|---|
| Second Level | Bedroom 2 | Measurements not available | ||
| Second Level | Bedroom 3 | Measurements not available | ||
| Second Level | Primary Bedroom | Measurements not available | ||
| Basement | Recreational, Games Room | Measurements not available | ||
| Basement | Recreational, Games Room | Measurements not available | ||
| Basement | Bedroom | Measurements not available | ||
| Main Level | Living Room | Measurements not available | ||
| Main Level | Dining Room | Measurements not available | ||
| Main Level | Kitchen | Measurements not available |
Jag Billen
Salesperson
2720 North Park Drive #201
Brampton, Ontario L6S 0E9
Rocky Saini
Broker
2720 North Park Drive #201
Brampton, Ontario L6S 0E9

