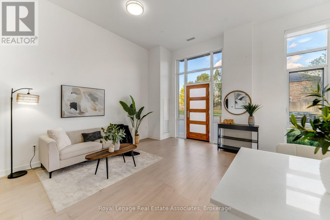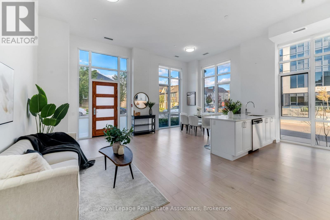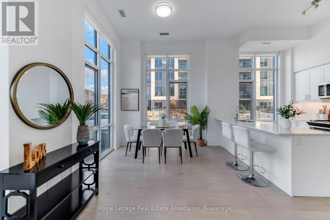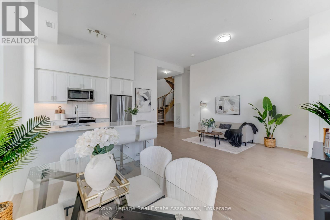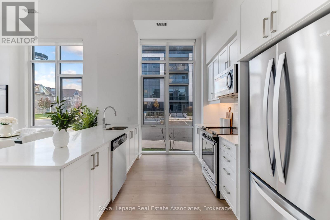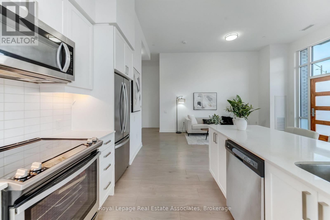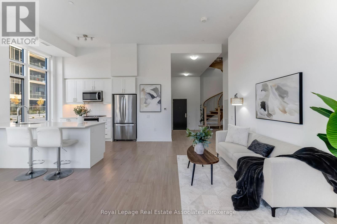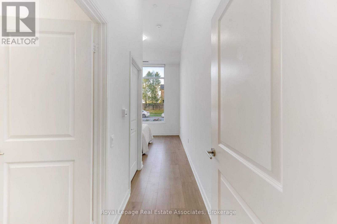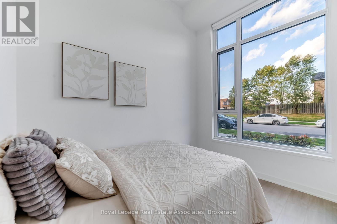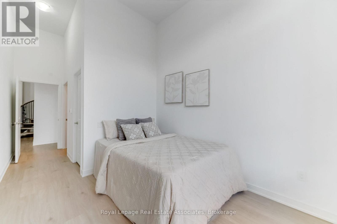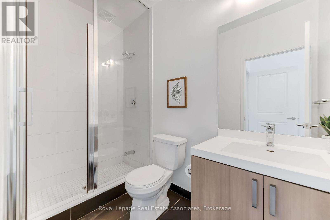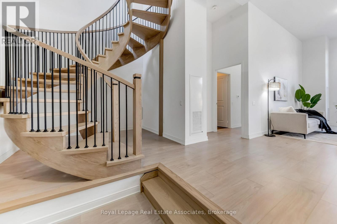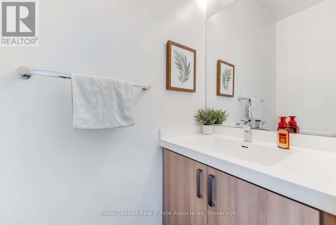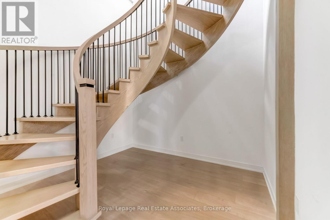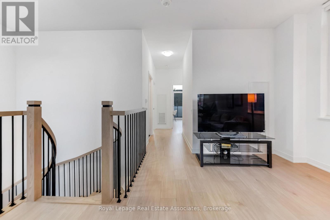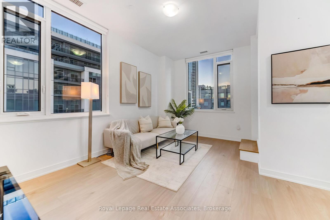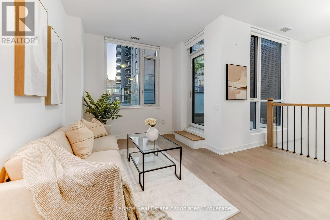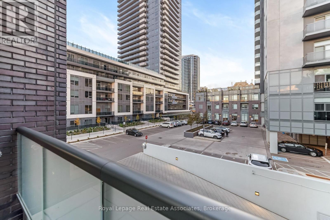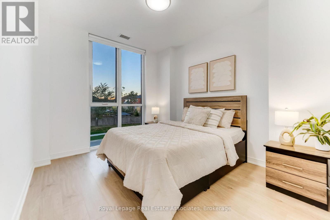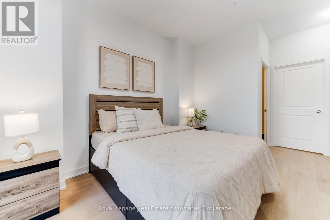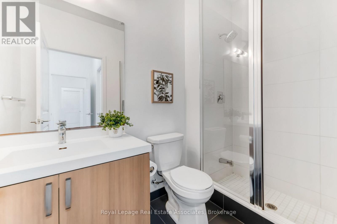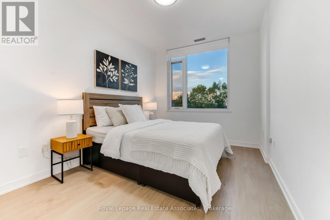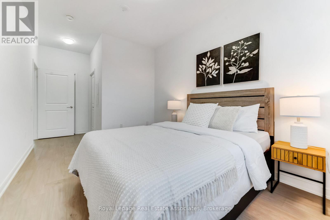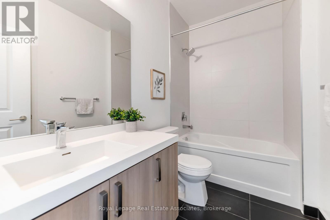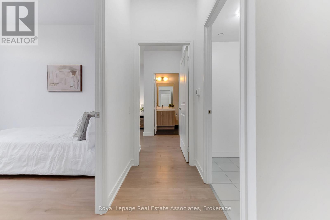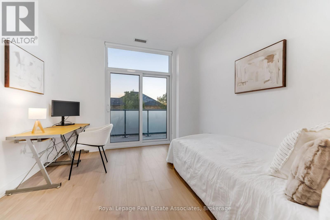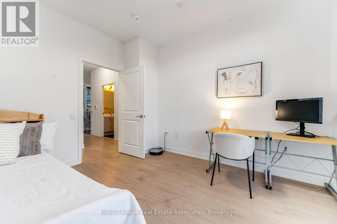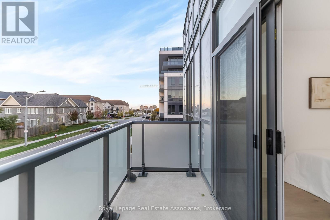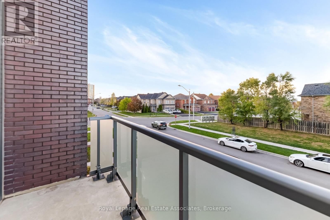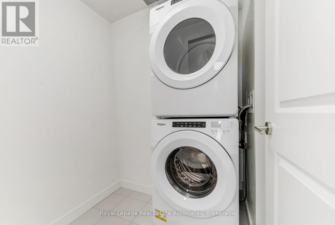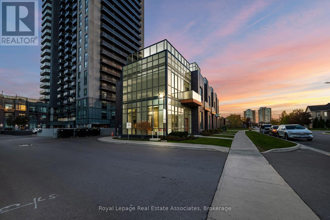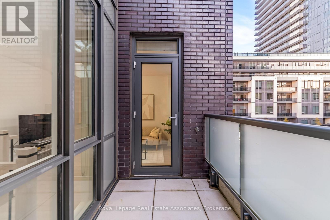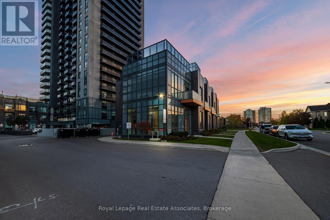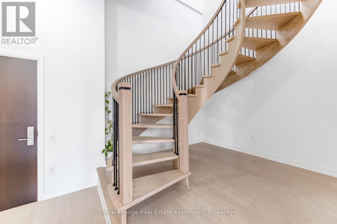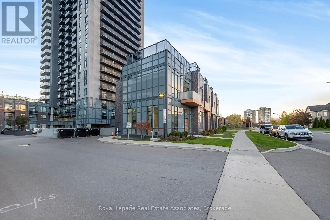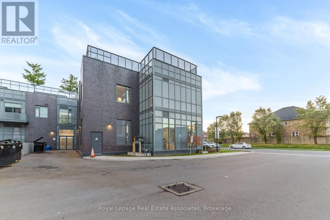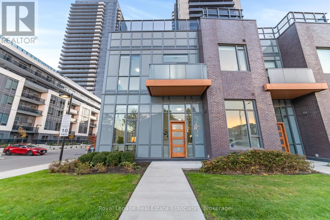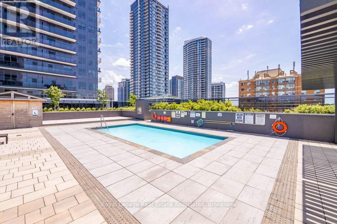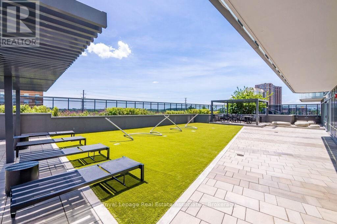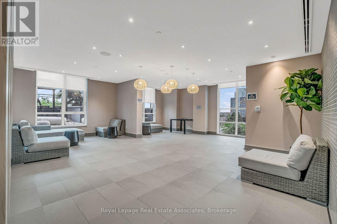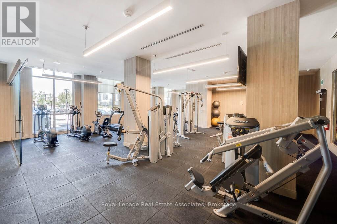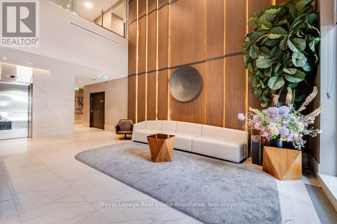124 - 8 Nahani Way Mississauga, Ontario L4Z 0C6
$1,025,000Maintenance, Common Area Maintenance, Insurance, Parking
$804 Monthly
Maintenance, Common Area Maintenance, Insurance, Parking
$804 MonthlyStep into unparalleled elegance in this premium corner townhouse, boasting an expansive 14-foot ceiling on the main floor and 10-foot ceilings on the second storey. Flooded with sunlight through oversized windows, the bright, open-concept living room creates an inviting atmosphere perfect for relaxation or entertaining. Designed with accessibility and comfort in mind, the main floor primary bedroom features a private ensuite bathroom complete with a luxurious standing glass shower panel - no steps, no hassle. Enjoy true one-level living while still having ample space upstairs for family or guests. Ascend the stunning spiral staircase to the second storey, where a versatile den with private access to an open terrace awaits - your personal retreat for morning coffee or evening stargazing. Convenience is elevated with a second-floor laundry room, eliminating trips up and down stairs. The upper level offers three generous bedrooms, including two with private ensuite bathrooms and direct access to a second balcony. Perfect for grown children, overnight guests, or a home office setup. (id:60365)
Property Details
| MLS® Number | W12507268 |
| Property Type | Single Family |
| Community Name | Hurontario |
| AmenitiesNearBy | Public Transit, Hospital |
| CommunityFeatures | Pets Allowed With Restrictions |
| Features | Elevator, Balcony |
| ParkingSpaceTotal | 2 |
| Structure | Clubhouse |
| ViewType | View, City View |
Building
| BathroomTotal | 4 |
| BedroomsAboveGround | 4 |
| BedroomsTotal | 4 |
| Age | 0 To 5 Years |
| Amenities | Security/concierge, Exercise Centre, Separate Heating Controls, Separate Electricity Meters, Storage - Locker |
| Appliances | Water Meter, Dryer, Washer, Window Coverings |
| BasementType | None |
| CoolingType | Central Air Conditioning |
| ExteriorFinish | Concrete |
| HalfBathTotal | 1 |
| HeatingFuel | Natural Gas |
| HeatingType | Forced Air |
| StoriesTotal | 2 |
| SizeInterior | 2000 - 2249 Sqft |
| Type | Row / Townhouse |
Parking
| Underground | |
| Garage |
Land
| Acreage | No |
| LandAmenities | Public Transit, Hospital |
https://www.realtor.ca/real-estate/29065214/124-8-nahani-way-mississauga-hurontario-hurontario
Dev Soni
Salesperson
7145 West Credit Ave B1 #100
Mississauga, Ontario L5N 6J7

