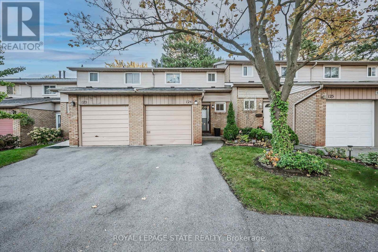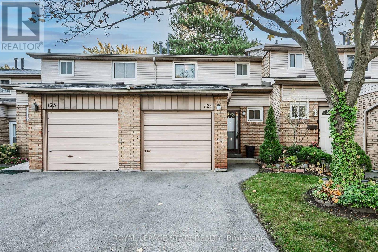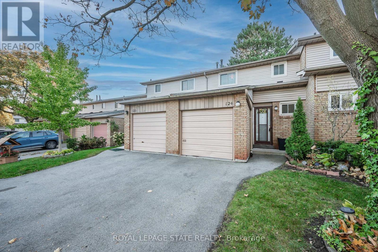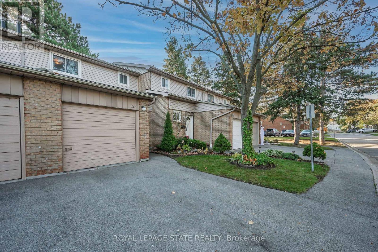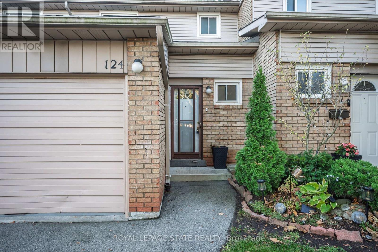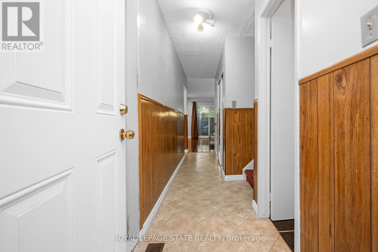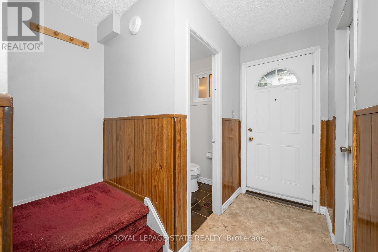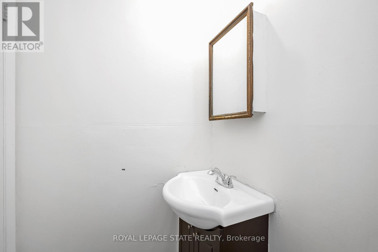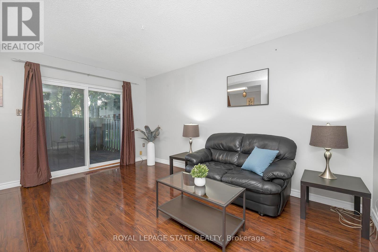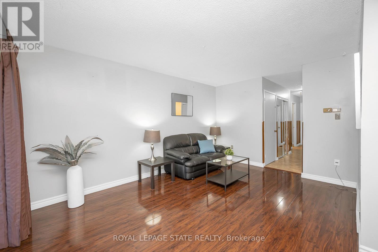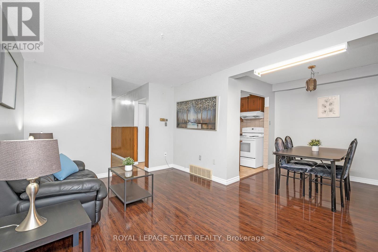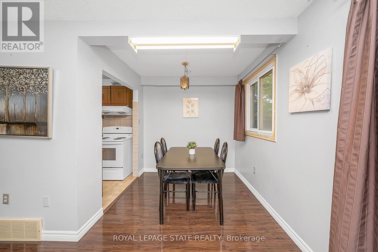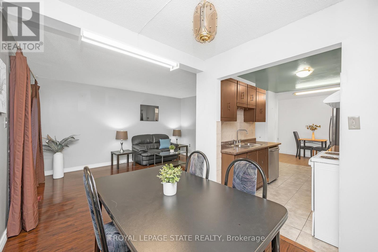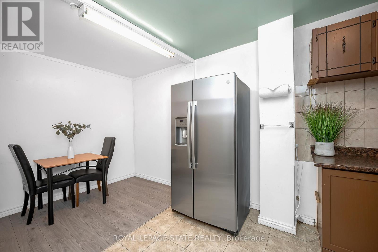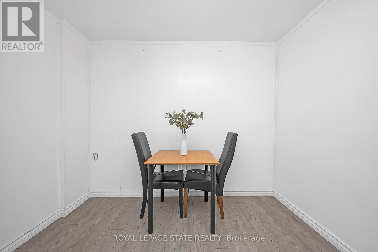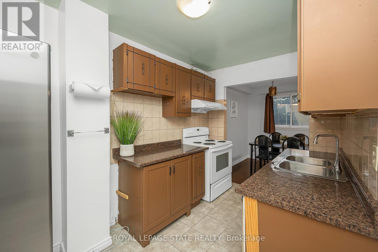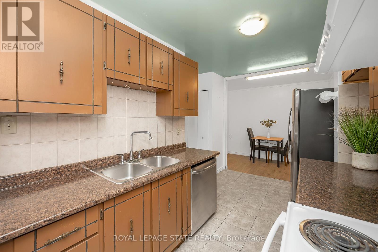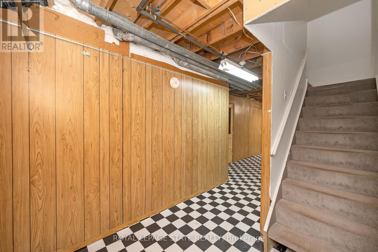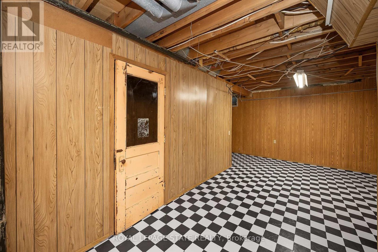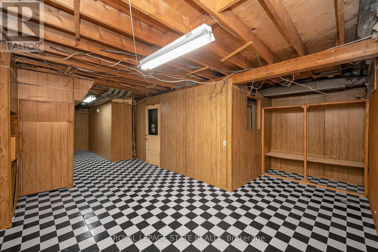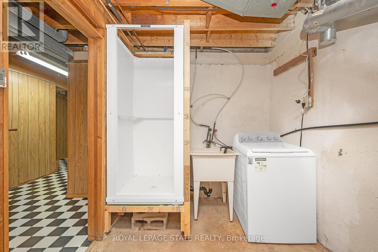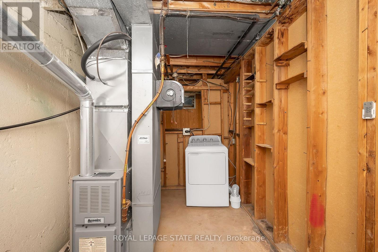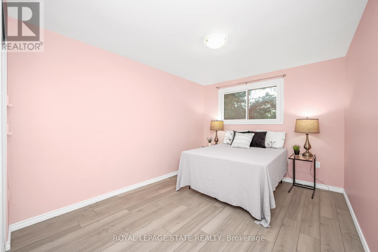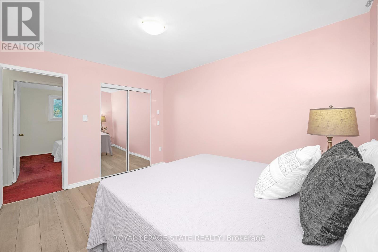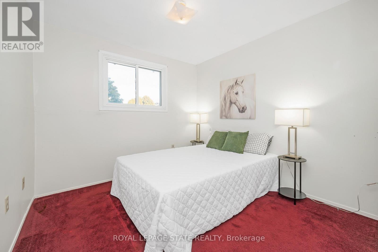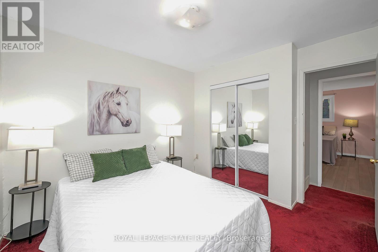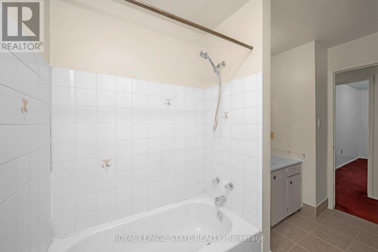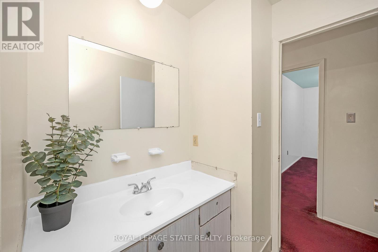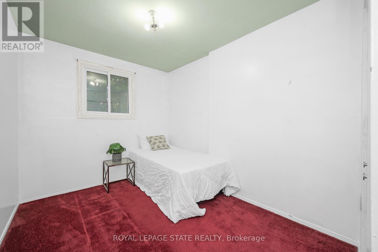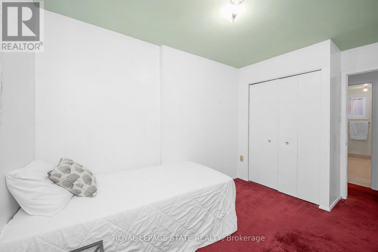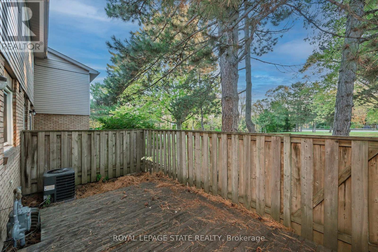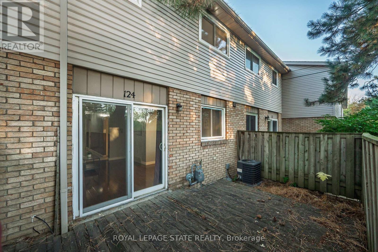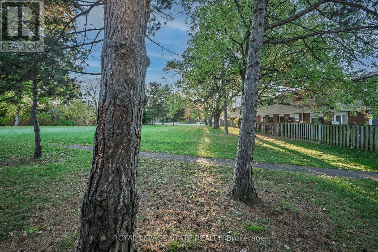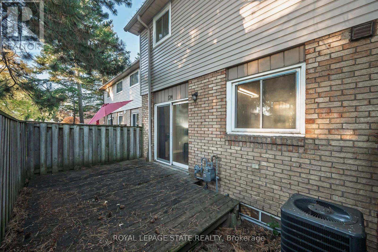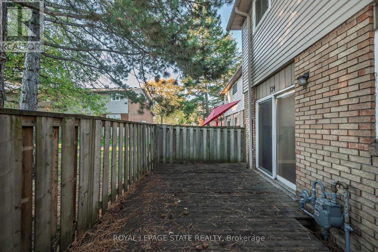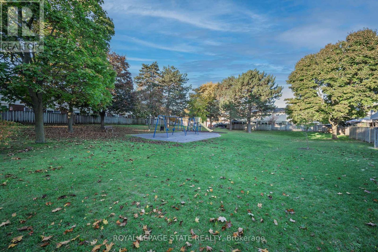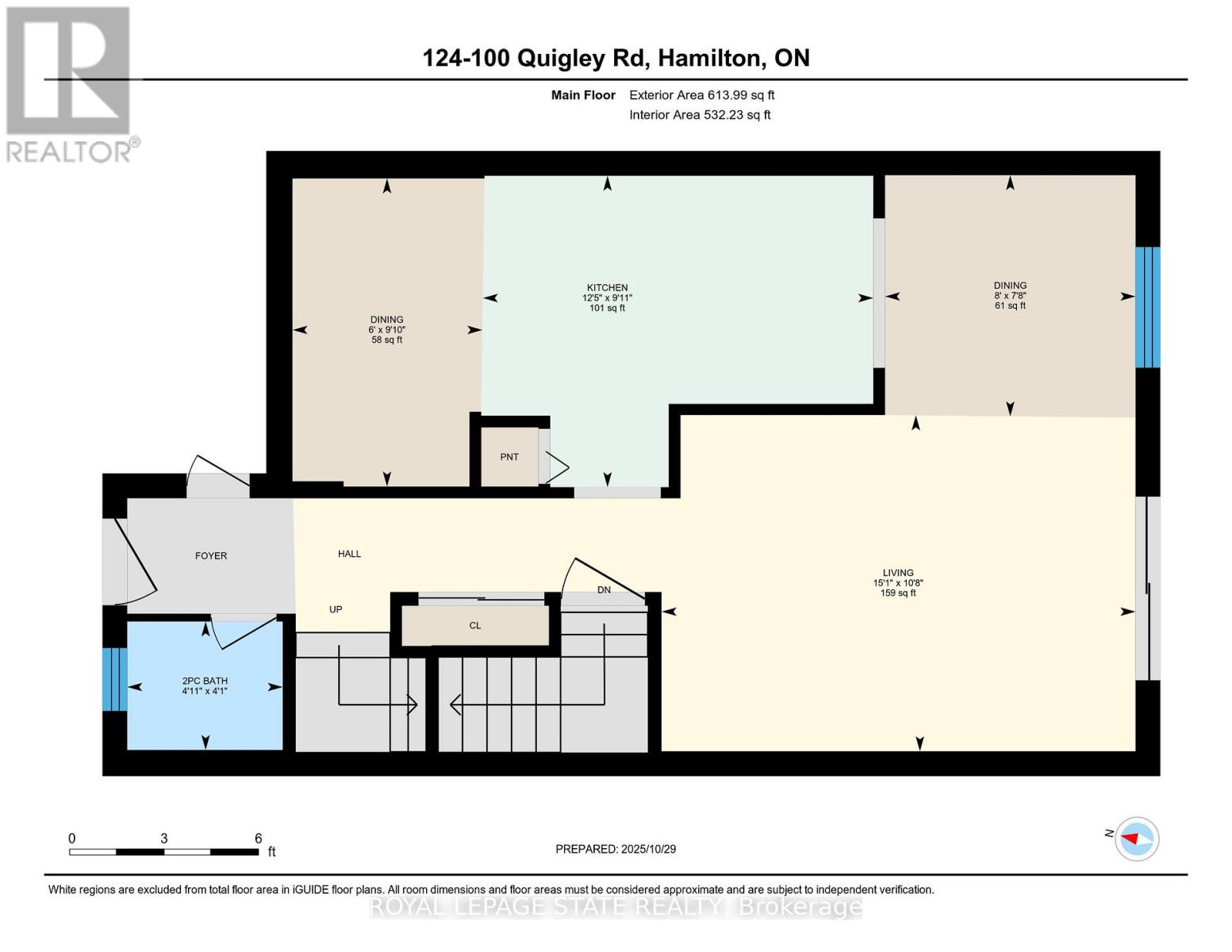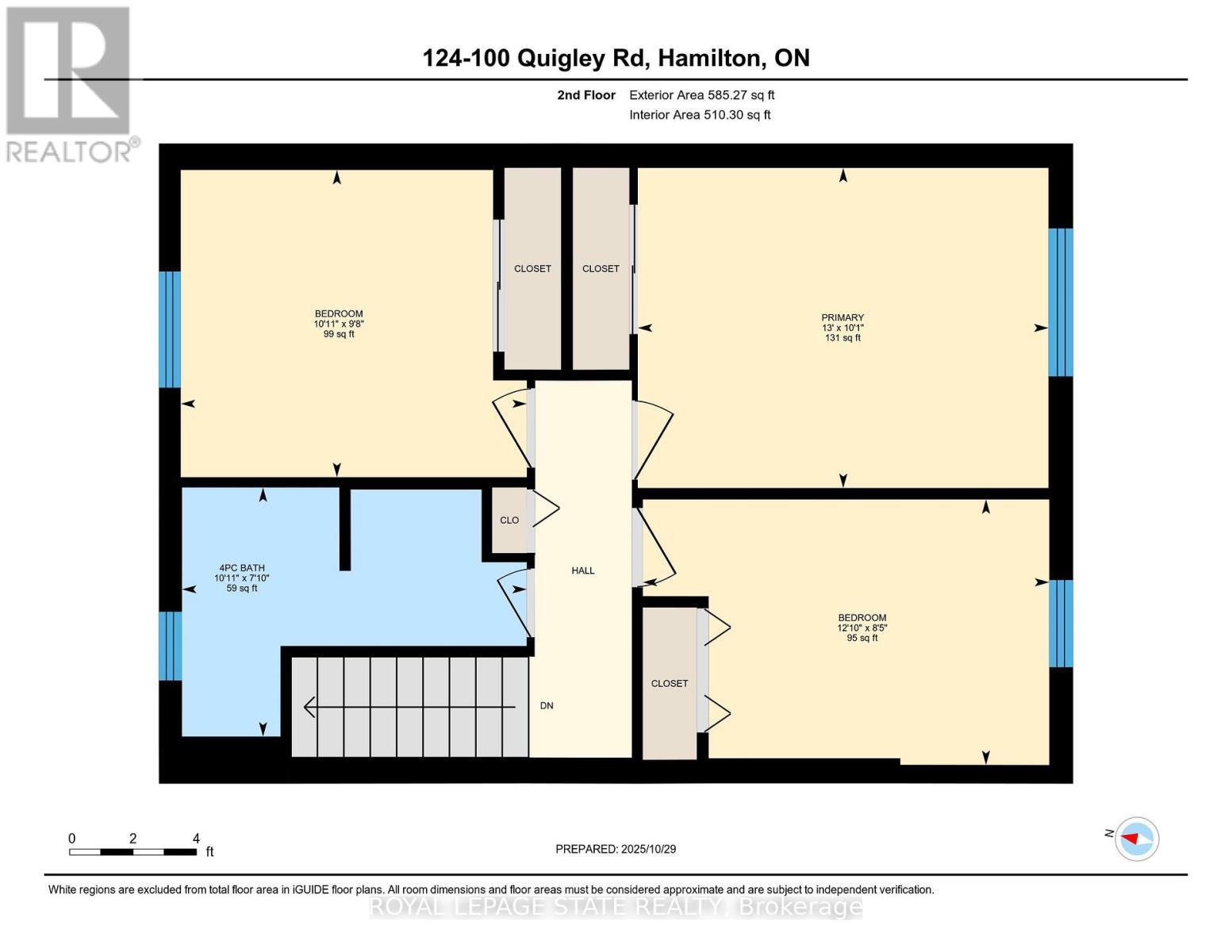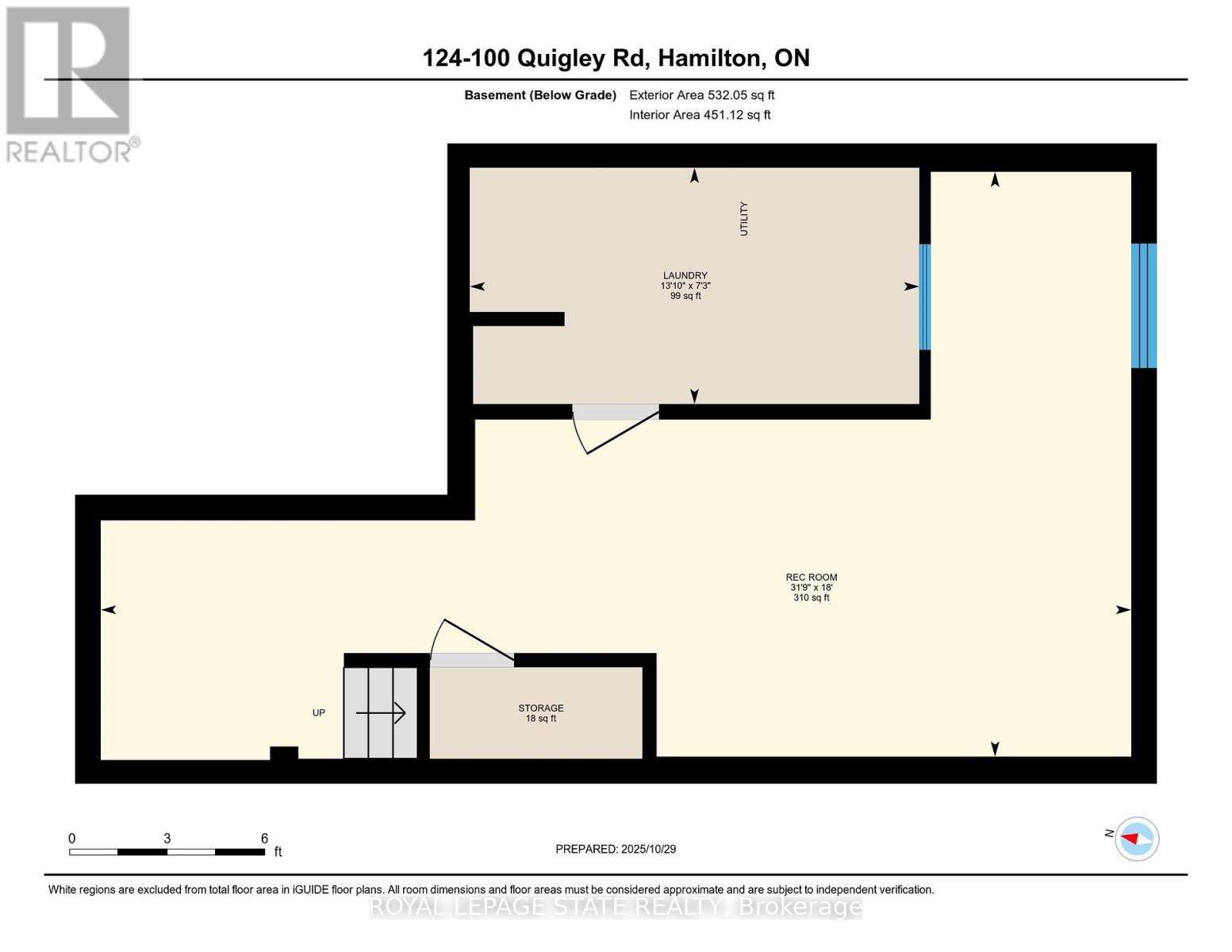124 - 100 Quigley Road Hamilton, Ontario L8K 6J1
$500,000Maintenance, Common Area Maintenance, Insurance, Water, Parking
$398 Monthly
Maintenance, Common Area Maintenance, Insurance, Water, Parking
$398 Monthly3-Bedroom Townhome Backing onto Greenspace! First time on the market in over 40 years! This spacious townhome features great potential for those looking to update and make it their own. The home backs onto a peaceful greenspace and faces visitor parking and a park - an ideal setting for families or anyone seeking a quiet, friendly community. Features include 3 bedrooms, 1 full bath, 1 convenient powder room and an additional shower with sink in the basement. The garage has been partially converted to extend the living space but can be restored to a full garage. Solid structure with plenty of opportunity to renovate and add value. Located in a well-managed complex with a park and ample visitor parking. Easy access to the Red Hill Valley Parkway and QEW for commuters. Bring your ideas - this one has great bones and tons of potential! (id:60365)
Property Details
| MLS® Number | X12490062 |
| Property Type | Single Family |
| Community Name | Vincent |
| AmenitiesNearBy | Park, Public Transit |
| CommunityFeatures | Pets Allowed With Restrictions, School Bus |
| EquipmentType | Water Heater |
| ParkingSpaceTotal | 1 |
| RentalEquipmentType | Water Heater |
| Structure | Playground, Deck, Patio(s) |
Building
| BathroomTotal | 2 |
| BedroomsAboveGround | 3 |
| BedroomsTotal | 3 |
| Age | 31 To 50 Years |
| Amenities | Visitor Parking |
| Appliances | Water Meter, Water Heater, Dryer, Stove, Washer, Window Coverings, Refrigerator |
| BasementDevelopment | Partially Finished |
| BasementType | N/a (partially Finished) |
| CoolingType | Central Air Conditioning |
| ExteriorFinish | Brick, Vinyl Siding |
| FireProtection | Smoke Detectors |
| FoundationType | Poured Concrete |
| HalfBathTotal | 1 |
| HeatingFuel | Natural Gas |
| HeatingType | Forced Air |
| StoriesTotal | 2 |
| SizeInterior | 1000 - 1199 Sqft |
| Type | Row / Townhouse |
Parking
| Attached Garage | |
| Garage |
Land
| Acreage | No |
| FenceType | Fenced Yard |
| LandAmenities | Park, Public Transit |
| ZoningDescription | Rt-20/s-327 |
Rooms
| Level | Type | Length | Width | Dimensions |
|---|---|---|---|---|
| Second Level | Bathroom | 2.39 m | 3.33 m | 2.39 m x 3.33 m |
| Second Level | Bedroom | 2.95 m | 3.33 m | 2.95 m x 3.33 m |
| Second Level | Bedroom | 2.57 m | 3.91 m | 2.57 m x 3.91 m |
| Second Level | Primary Bedroom | 3.07 m | 3.96 m | 3.07 m x 3.96 m |
| Basement | Other | 0.86 m | 2.01 m | 0.86 m x 2.01 m |
| Basement | Laundry Room | 2.21 m | 4.22 m | 2.21 m x 4.22 m |
| Basement | Recreational, Games Room | 5.49 m | 9.68 m | 5.49 m x 9.68 m |
| Main Level | Bathroom | 1.24 m | 1.5 m | 1.24 m x 1.5 m |
| Main Level | Dining Room | 2.34 m | 2.44 m | 2.34 m x 2.44 m |
| Main Level | Dining Room | 3 m | 1.83 m | 3 m x 1.83 m |
| Main Level | Kitchen | 3.02 m | 3.78 m | 3.02 m x 3.78 m |
| Main Level | Living Room | 3.25 m | 4.6 m | 3.25 m x 4.6 m |
https://www.realtor.ca/real-estate/29047512/124-100-quigley-road-hamilton-vincent-vincent
Sharlene Klauke
Salesperson
987 Rymal Rd Unit 100
Hamilton, Ontario L8W 3M2

