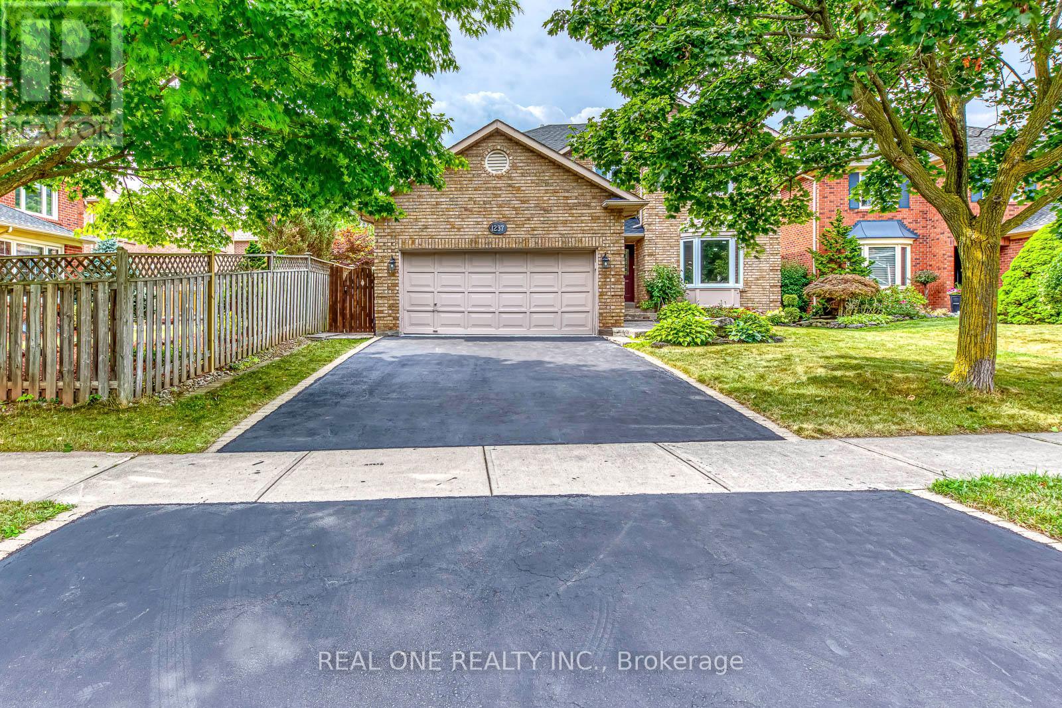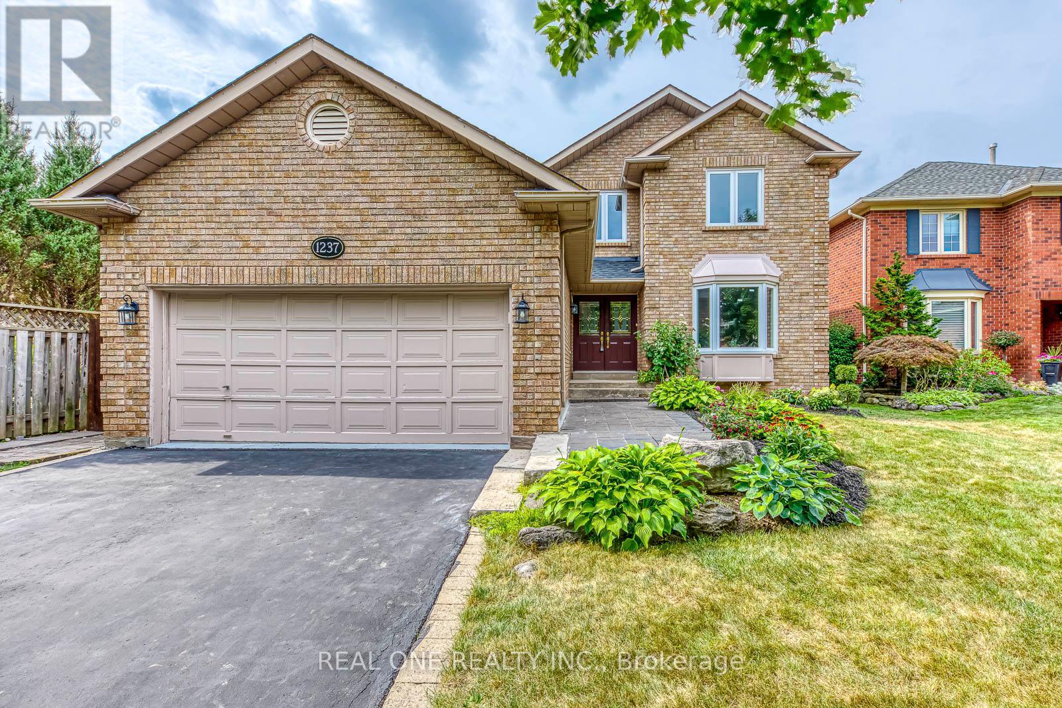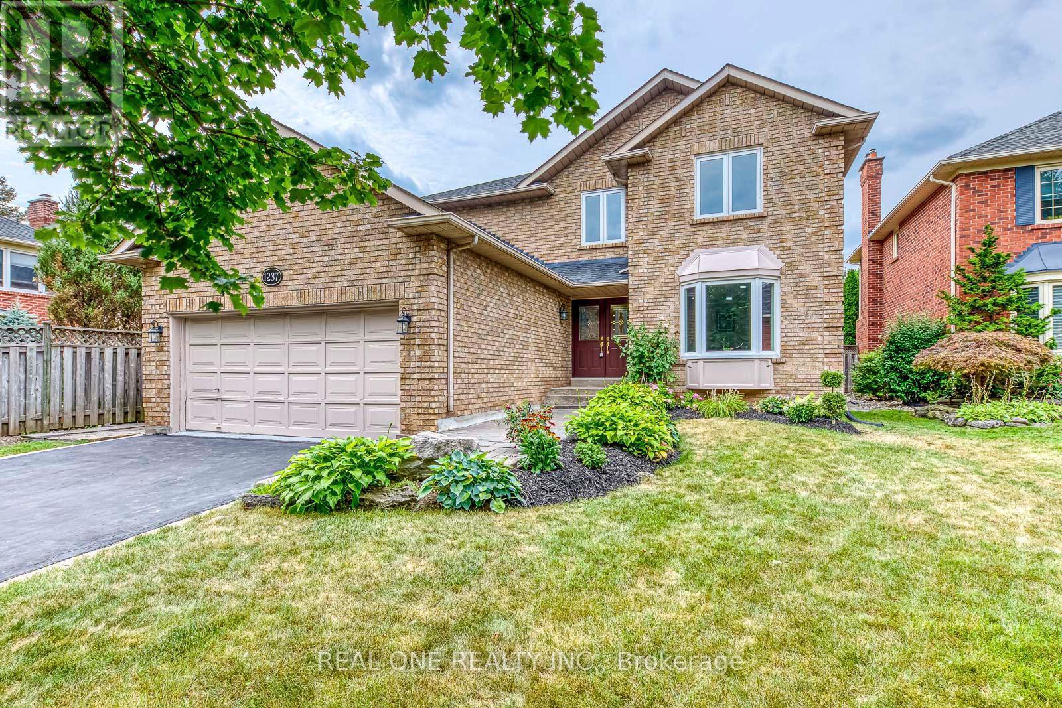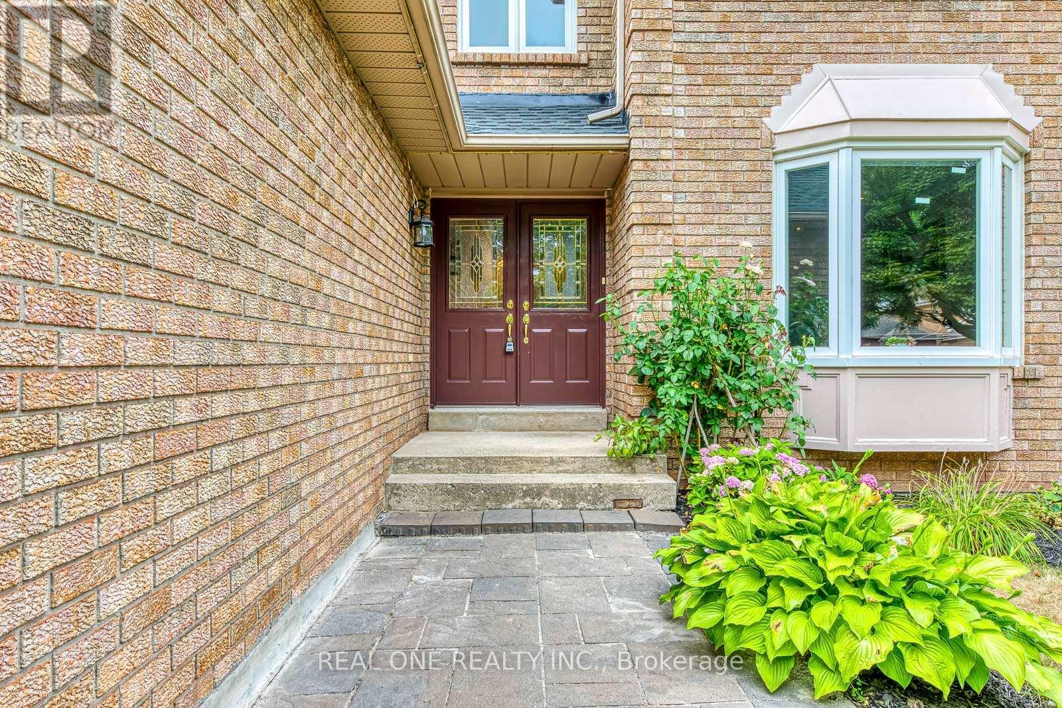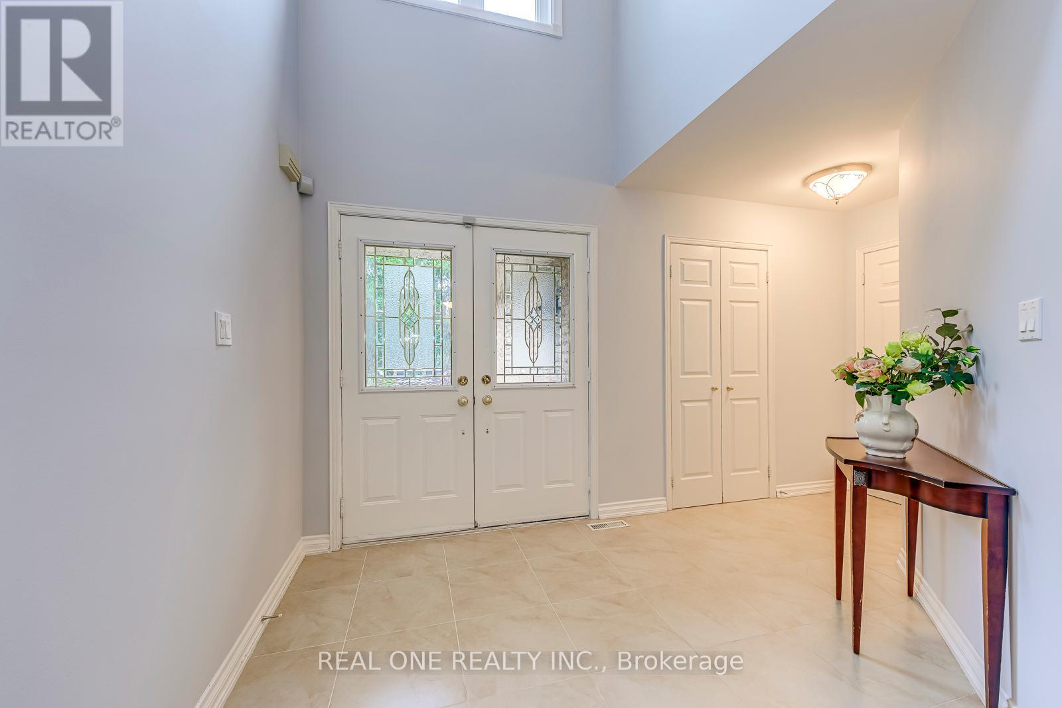1237 Woodview Drive Oakville, Ontario L6M 2M5
$2,148,000
Roof 2023 (high quality), furnace 2025, Thoroughly Renovated in year 2016 with everything new (new Branded Windows and doors(B2B), 4 new washrooms with branded toilets, new Hdwd Floor Thru-Out, new Kitchen With high quality cabinet/wood cabinet doors/new appliances, new food waste disposer, new Deck, new Irrigation System, Fully Finished Bsmt, Almost all light fixtures were new, dimmable and LED). One Of Finest Streets In The Heart Of Glen Abbey, Highly Sought After Arthur Blakely over 3000 Sqft Model With Quality Construction & Fantastic Large Room Layout, Huge Pool Sized Mature Treed Fully Fenced Private Backyard, Quick Access To Qew, Walk To Community Center/Pool/Library/All Schools(Abbey Park High constantly ranked top 2 in Oakville)/Parks/Trails, Minutes To New Hospital and Go Station. (id:60365)
Property Details
| MLS® Number | W12355883 |
| Property Type | Single Family |
| Community Name | 1007 - GA Glen Abbey |
| AmenitiesNearBy | Hospital, Schools, Public Transit |
| EquipmentType | Water Heater |
| Features | Wooded Area, Carpet Free |
| ParkingSpaceTotal | 6 |
| RentalEquipmentType | Water Heater |
Building
| BathroomTotal | 4 |
| BedroomsAboveGround | 4 |
| BedroomsTotal | 4 |
| Amenities | Fireplace(s) |
| Appliances | Garage Door Opener Remote(s), Garburator, Water Heater, Water Purifier, Water Meter, Dishwasher, Dryer, Stove, Washer, Window Coverings, Refrigerator |
| BasementDevelopment | Finished |
| BasementType | N/a (finished) |
| ConstructionStyleAttachment | Detached |
| CoolingType | Central Air Conditioning |
| ExteriorFinish | Brick |
| FireplacePresent | Yes |
| FireplaceTotal | 2 |
| FlooringType | Hardwood, Laminate, Ceramic |
| FoundationType | Concrete |
| HalfBathTotal | 2 |
| HeatingFuel | Natural Gas |
| HeatingType | Forced Air |
| StoriesTotal | 2 |
| SizeInterior | 3000 - 3500 Sqft |
| Type | House |
| UtilityWater | Municipal Water |
Parking
| Attached Garage | |
| Garage |
Land
| Acreage | No |
| FenceType | Fenced Yard |
| LandAmenities | Hospital, Schools, Public Transit |
| Sewer | Sanitary Sewer |
| SizeDepth | 139 Ft ,3 In |
| SizeFrontage | 50 Ft ,2 In |
| SizeIrregular | 50.2 X 139.3 Ft |
| SizeTotalText | 50.2 X 139.3 Ft |
Rooms
| Level | Type | Length | Width | Dimensions |
|---|---|---|---|---|
| Second Level | Bedroom 4 | 3.07 m | 3.26 m | 3.07 m x 3.26 m |
| Second Level | Primary Bedroom | 5.51 m | 4.02 m | 5.51 m x 4.02 m |
| Second Level | Bedroom 2 | 3.68 m | 3.96 m | 3.68 m x 3.96 m |
| Second Level | Bedroom 3 | 3.68 m | 3.96 m | 3.68 m x 3.96 m |
| Basement | Recreational, Games Room | Measurements not available | ||
| Main Level | Living Room | 5.63 m | 3.68 m | 5.63 m x 3.68 m |
| Main Level | Dining Room | 4.91 m | 3.68 m | 4.91 m x 3.68 m |
| Main Level | Family Room | 6.3 m | 3.68 m | 6.3 m x 3.68 m |
| Main Level | Den | 4.02 m | 3.07 m | 4.02 m x 3.07 m |
| Main Level | Kitchen | 3.65 m | 3.41 m | 3.65 m x 3.41 m |
| Main Level | Eating Area | 3.74 m | 2.95 m | 3.74 m x 2.95 m |
Li Chen
Salesperson
1660 North Service Rd E #103
Oakville, Ontario L6H 7G3

