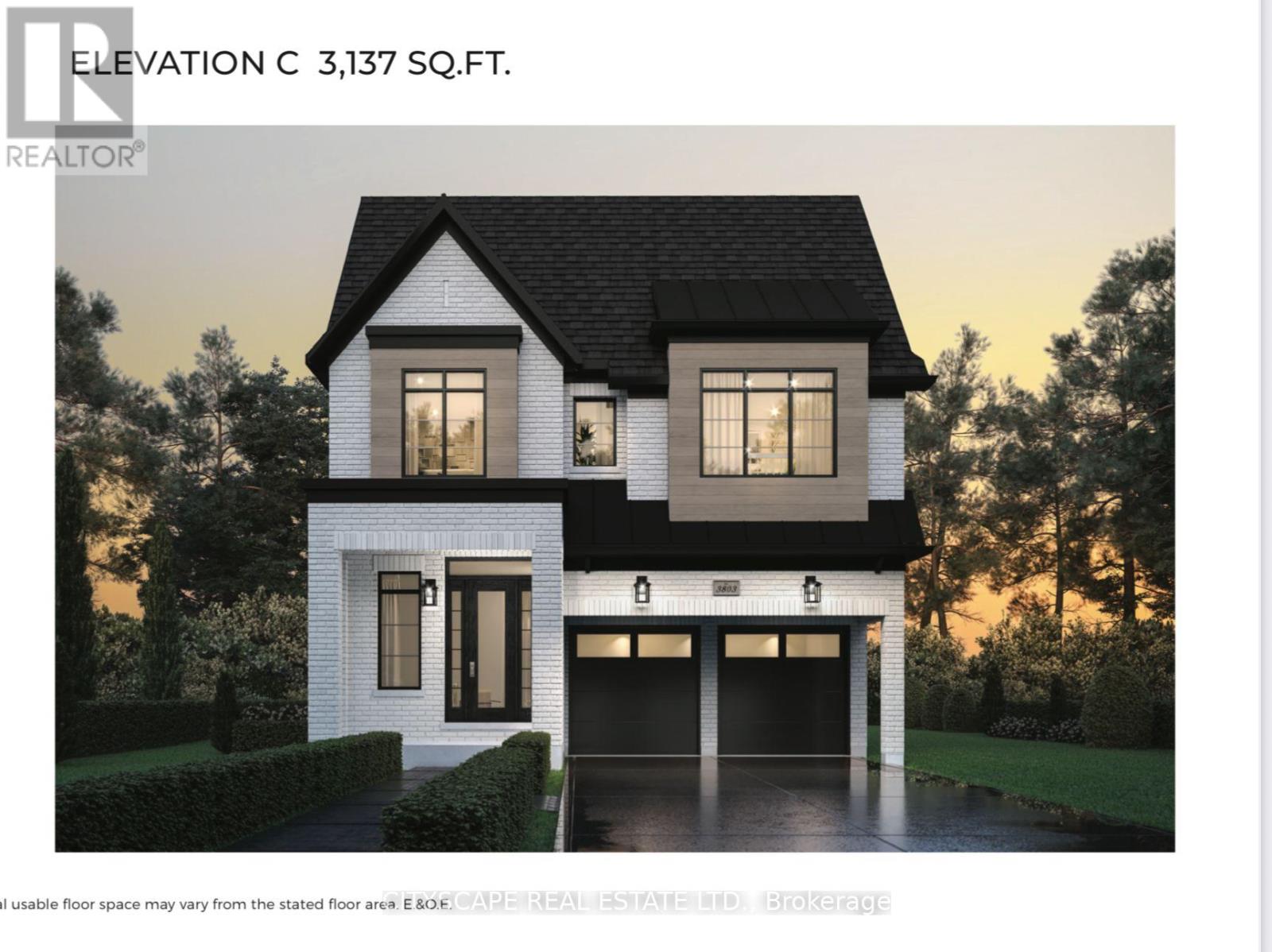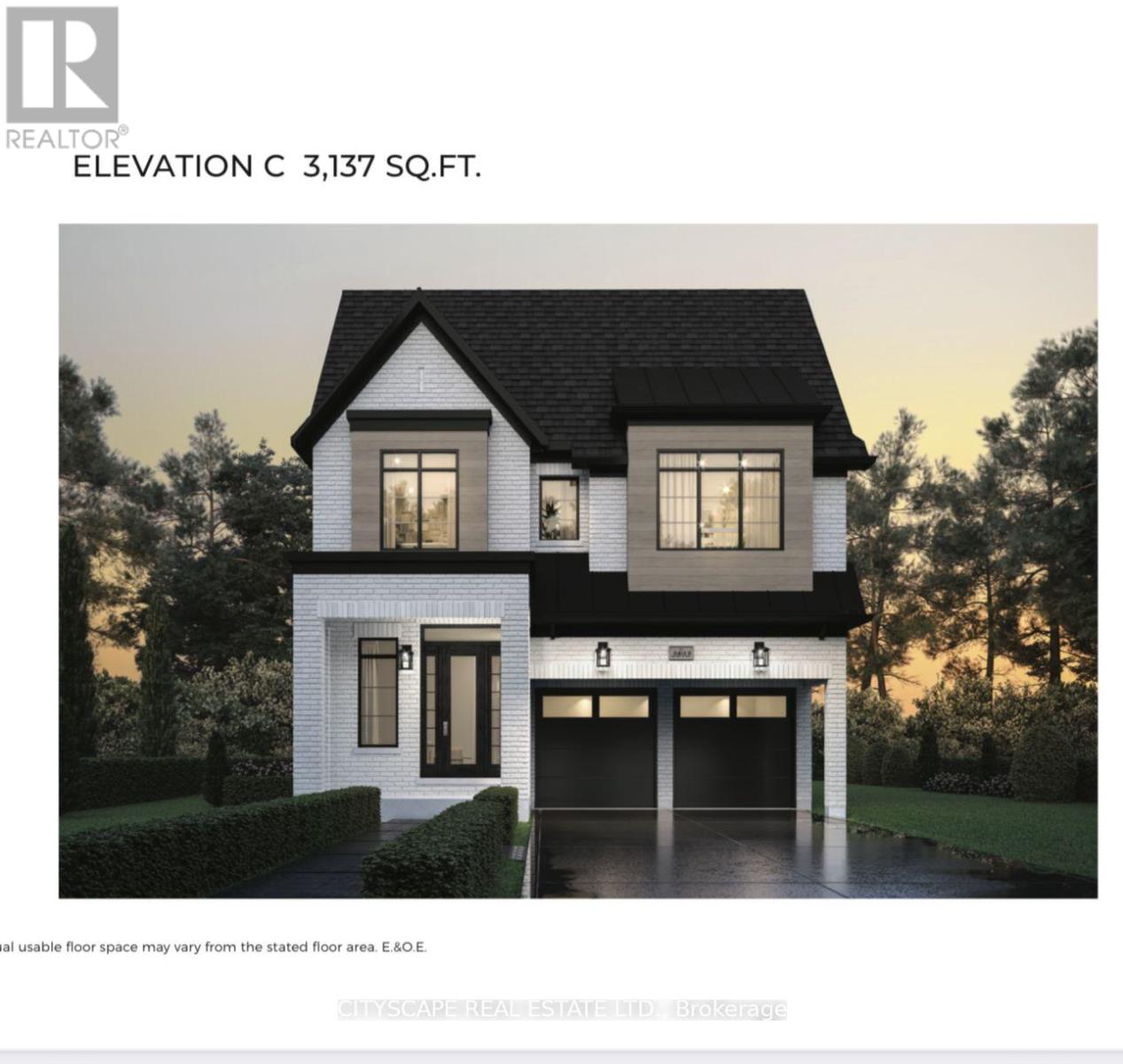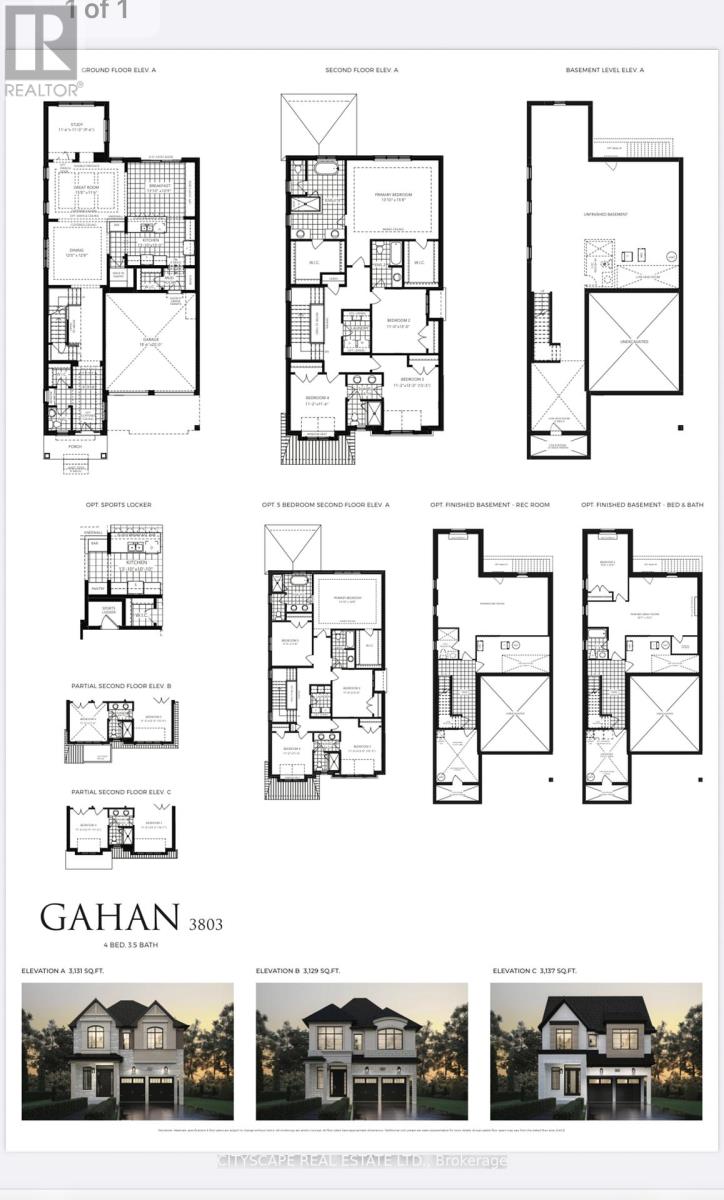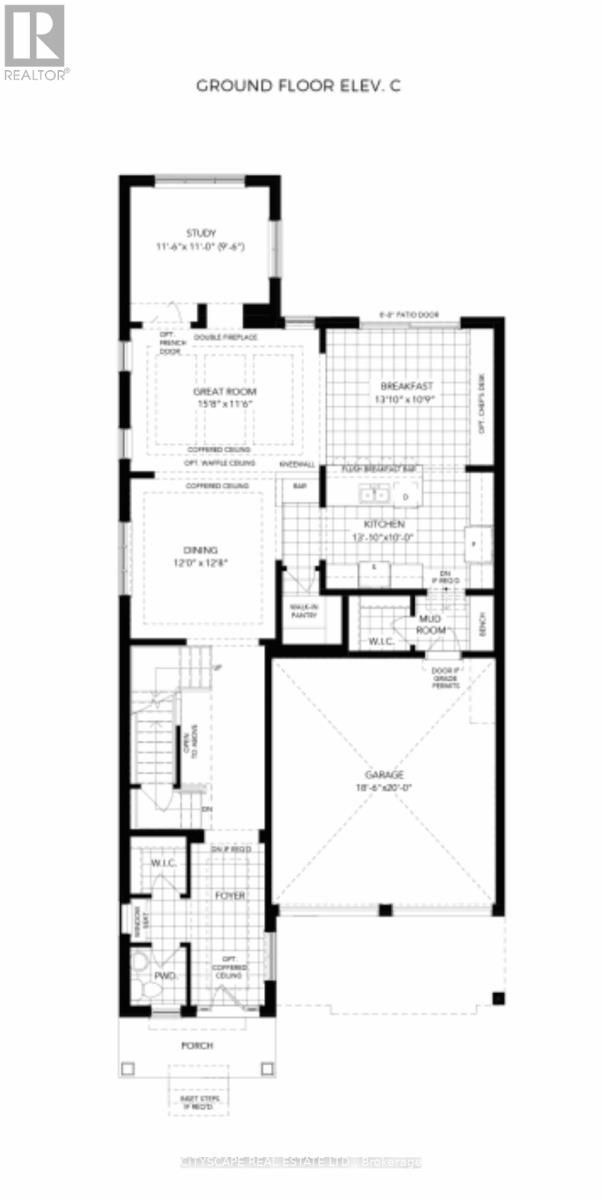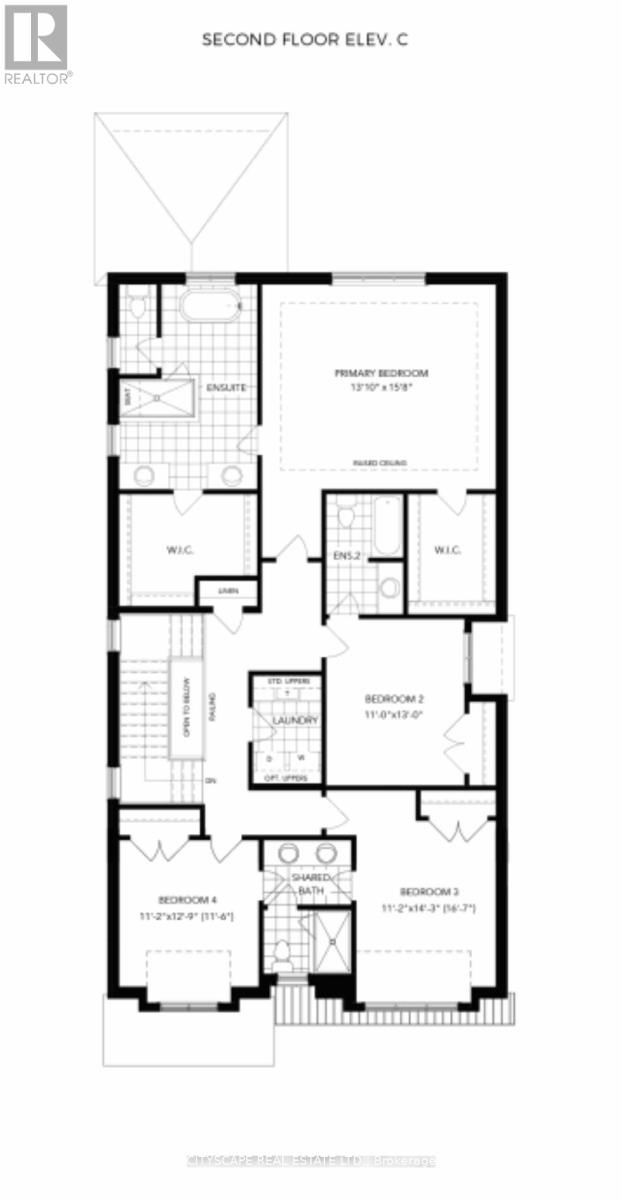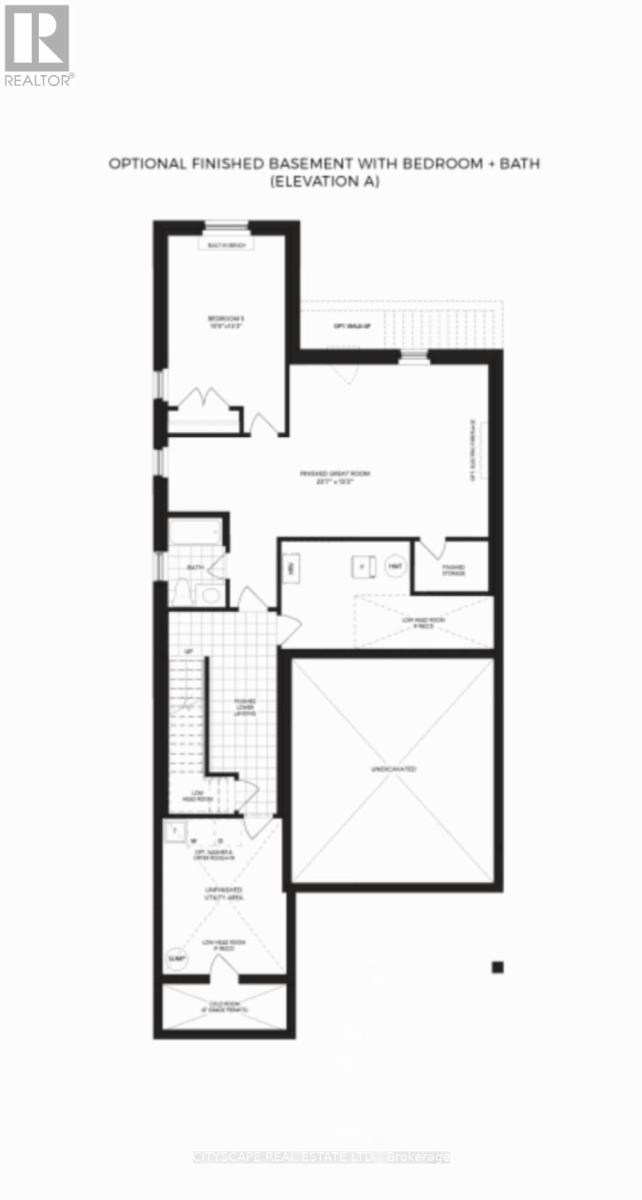1236 Queens Plate Road Oakville, Ontario L6M 5M3
$2,275,000
ASSIGNMENT SALE ALERT!!! Welcome to Hallett House in Glen Abbey Encore - Where Luxury and Lifestyle Unite! Discover the Gahan 3803 Elevation C, an exceptional 4 bedroom, 3.5 bathroom executive residence offering approximately 3,137 sq ft above grade, plus a beautifully finished basement that includes a large great room, bedroom, and 4-piece bath - perfect for guests or family gatherings. Built by Hallett Homes, this residence exemplifies craftsmanship, design, and comfort in one of Oakville's most prestigious communities. The open-concept main floor showcases a designer kitchen with premium cabinetry, quartz countertops, and built-in stainless-steel appliances, flowing seamlessly into a bright great room and formal dining area - ideal for entertaining. A grand foyer, 9-foot ceilings, and carpet-free flooring throughout enhance the home's modern, elegant feel. The second floor features four spacious bedrooms and three ensuite bathrooms, offering unparalleled comfort and privacy. The primary suite is a true retreat with a spa-inspired ensuite, heated floors, double vanity, freestanding tub, and walk-in glass shower. The finished basement extends your living space with a large open great room, guest bedroom, and full bath, perfect for a home theatre, recreation area, or in-law suite. Enjoy professionally landscaped grounds, a double-car garage with inside entry, and the peace of mind of owning a Hallett Homes build, renowned for quality and attention to detail. Nestled in the heart of Glen Abbey Encore, this home is surrounded by top-ranked schools, scenic trails, parks, golf, and quick highway access. Experience the best of modern family living in a move-in-ready luxury home that truly stands out. (id:60365)
Property Details
| MLS® Number | W12532896 |
| Property Type | Single Family |
| Community Name | 1007 - GA Glen Abbey |
| AmenitiesNearBy | Park |
| CommunityFeatures | School Bus |
| EquipmentType | Water Heater - Gas, Water Heater |
| Features | Flat Site, Dry, Level, Carpet Free |
| ParkingSpaceTotal | 4 |
| RentalEquipmentType | Water Heater - Gas, Water Heater |
| Structure | Porch |
Building
| BathroomTotal | 5 |
| BedroomsAboveGround | 4 |
| BedroomsBelowGround | 1 |
| BedroomsTotal | 5 |
| Age | New Building |
| Appliances | Garage Door Opener Remote(s), Oven - Built-in, Central Vacuum, Range, Garage Door Opener |
| BasementDevelopment | Finished |
| BasementType | N/a (finished) |
| ConstructionStyleAttachment | Detached |
| CoolingType | Central Air Conditioning |
| ExteriorFinish | Brick |
| FireplacePresent | Yes |
| FireplaceTotal | 1 |
| FlooringType | Tile, Vinyl, Hardwood |
| FoundationType | Poured Concrete |
| HalfBathTotal | 1 |
| HeatingFuel | Natural Gas |
| HeatingType | Forced Air |
| StoriesTotal | 2 |
| SizeInterior | 3000 - 3500 Sqft |
| Type | House |
| UtilityWater | Municipal Water |
Parking
| Garage |
Land
| Acreage | No |
| LandAmenities | Park |
| Sewer | Sanitary Sewer |
| SizeDepth | 90 Ft |
| SizeFrontage | 38 Ft |
| SizeIrregular | 38 X 90 Ft |
| SizeTotalText | 38 X 90 Ft|under 1/2 Acre |
Rooms
| Level | Type | Length | Width | Dimensions |
|---|---|---|---|---|
| Second Level | Bathroom | Measurements not available | ||
| Second Level | Bathroom | Measurements not available | ||
| Second Level | Bathroom | Measurements not available | ||
| Second Level | Laundry Room | Measurements not available | ||
| Second Level | Primary Bedroom | 4.81 m | 3.99 m | 4.81 m x 3.99 m |
| Second Level | Bedroom 2 | 3.96 m | 3.35 m | 3.96 m x 3.35 m |
| Second Level | Bedroom 3 | 4.35 m | 3.41 m | 4.35 m x 3.41 m |
| Second Level | Bedroom 4 | 3.53 m | 3.41 m | 3.53 m x 3.41 m |
| Basement | Bedroom | 4.57 m | 3.29 m | 4.57 m x 3.29 m |
| Basement | Great Room | 7.22 m | 4.63 m | 7.22 m x 4.63 m |
| Basement | Bathroom | Measurements not available | ||
| Ground Level | Bathroom | Measurements not available | ||
| Ground Level | Dining Room | 3.9 m | 3.65 m | 3.9 m x 3.65 m |
| Ground Level | Great Room | 4.81 m | 3.53 m | 4.81 m x 3.53 m |
| Ground Level | Eating Area | 3.99 m | 3.32 m | 3.99 m x 3.32 m |
| Ground Level | Kitchen | 3.99 m | 3.04 m | 3.99 m x 3.04 m |
| Ground Level | Study | 3.53 m | 3.35 m | 3.53 m x 3.35 m |
Ovi Cornea
Salesperson
885 Plymouth Dr #2
Mississauga, Ontario L5V 0B5

