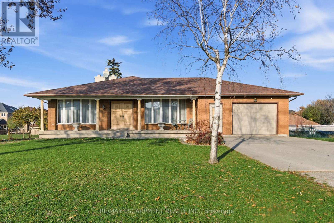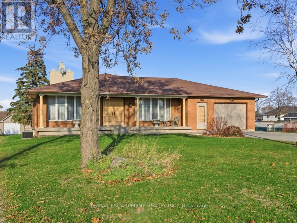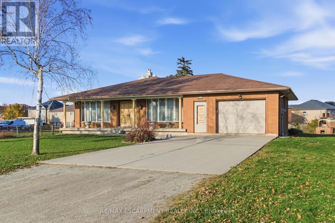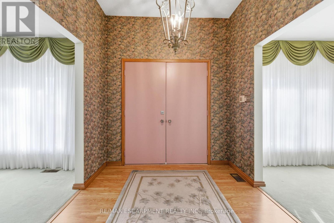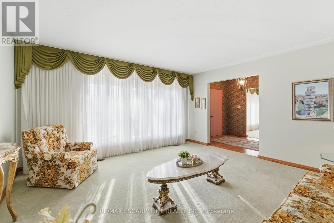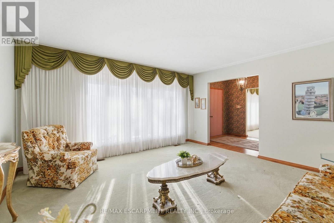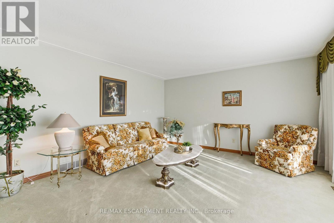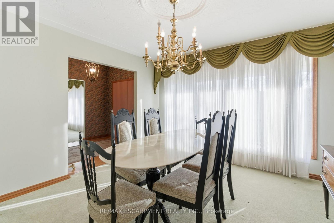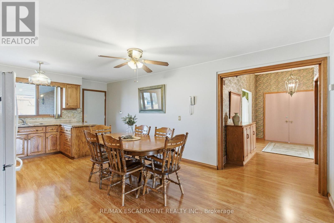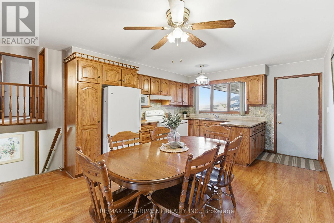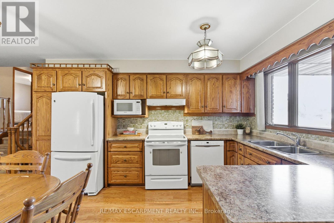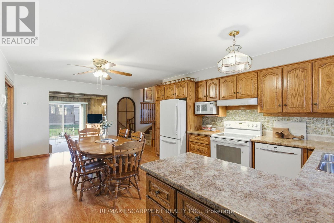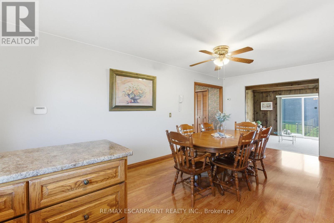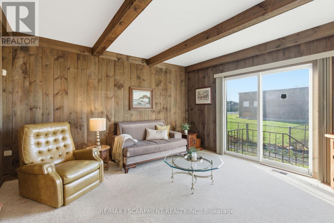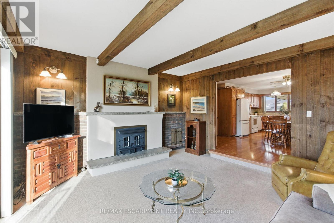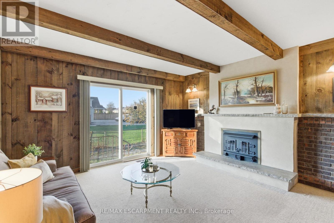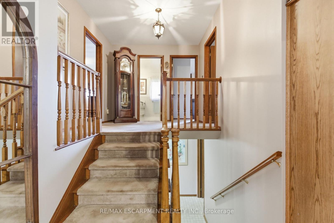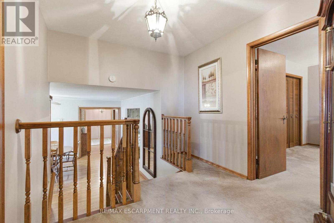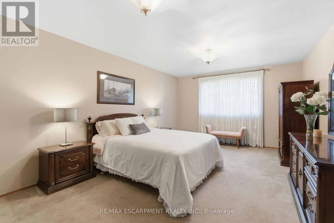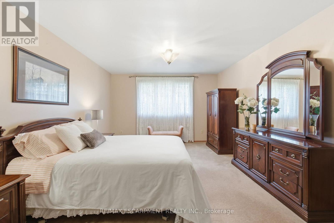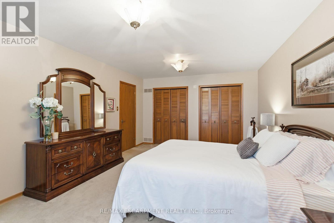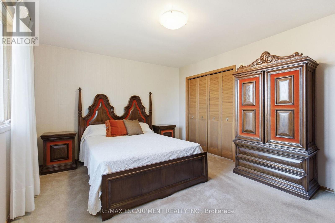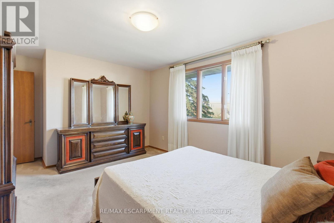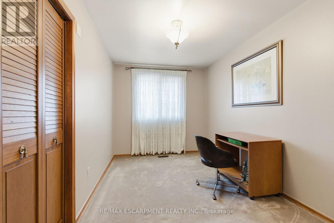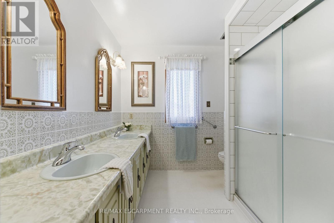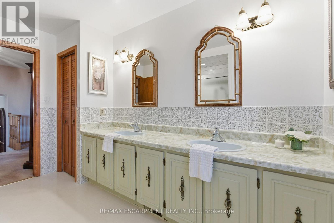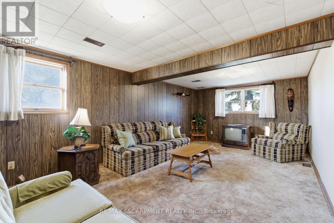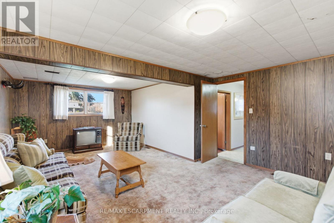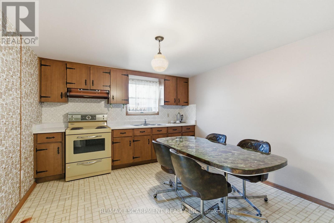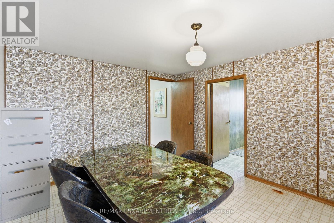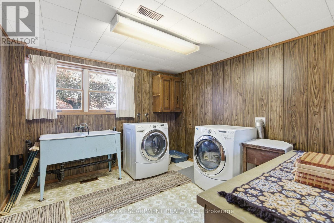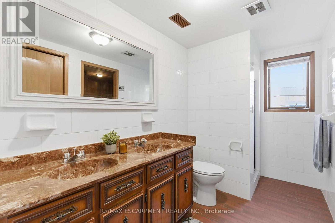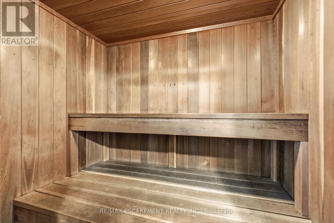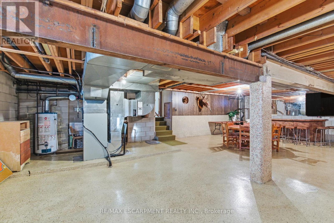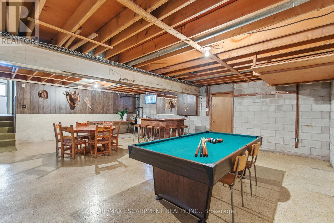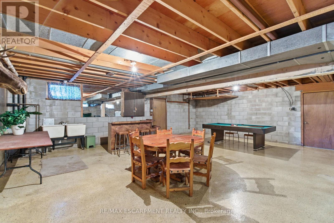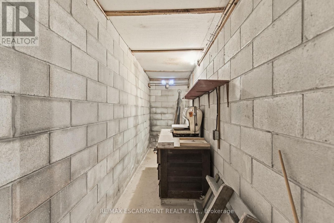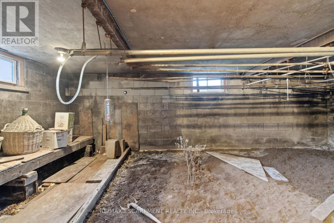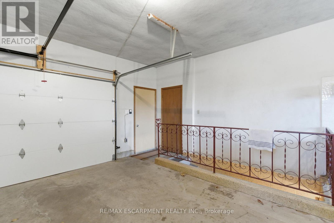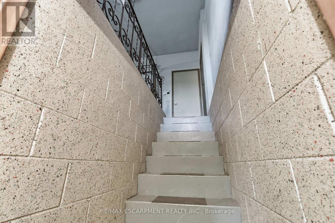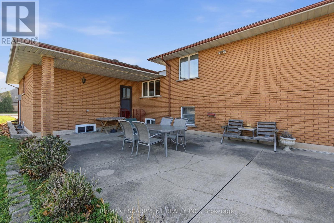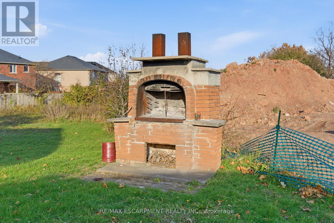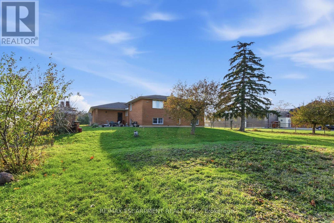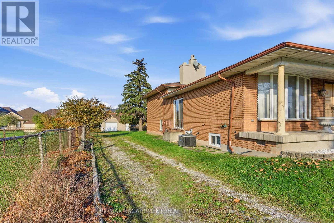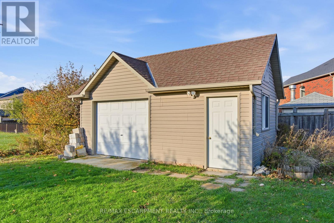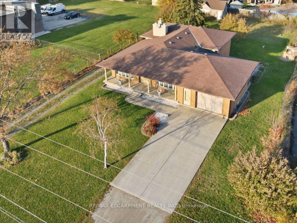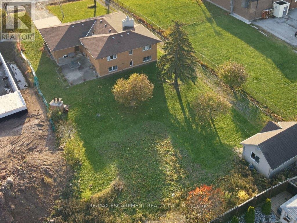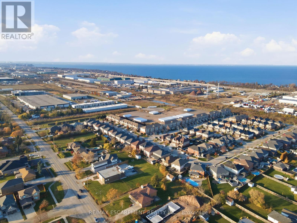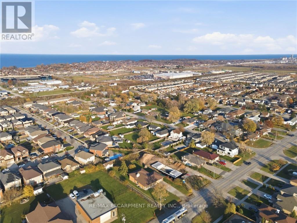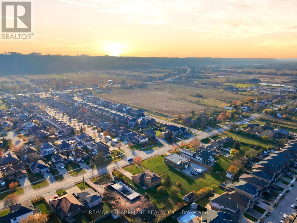1235 Barton Street Hamilton, Ontario L8E 5G9
$1,149,900
A rare opportunity to own a 3-bed, 2-bath, 4-level backsplit on a 205-ft deep lot just under acre, surrounded by mature fruit trees, a custom brick pizza oven, and endless space for gardening. This family-built legacy home, lovingly maintained by the same owner for 50 years, offers a formal layout with over 2,600 sq ft of finished living space plus 1,575 sq ft of high-ceiling basement ready for your final touches. Through two large ornate doors, a grand foyer is flanked by a formal dining room and living room. The solid-oak kitchen-ready to be stained or painted-with quick garage access ideal for unloading groceries. The kitchen opens to a spacious breakfast area and a cozy sunken living room with a wood-burning fireplace. Upstairs, a big landing leads to 3 bedrooms and a spacious 4-piece bathroom with beautifully preserved mid-century tile, an extra-long counter with double sinks, and an updated shower. The large primary suite fits a king bed and includes his-and-her closets. The lower level features a huge family room, second kitchen, 3-piece bathroom with cedar sauna, and a bright laundry room large enough to convert into an additional bedroom-perfect for an in-law suite setup. The expansive unfinished basement includes a 36-ft long cantina and a unique secret garden beneath the garage, allowing year-round vegetable growing or additional storage potential. A 1.5-car garage with sink and an interior staircase provides direct access to both the basement and 'secret garden'. A second driveway leads to a detached garage/workshop with its own hydro panel-ideal for an ADU, multigenerational living, rental income, or a serious hobbyist. Walking distance to Winona Park (home of the Peach Festival), St. Gabriel Catholic and Winona Elementary School, and just minutes from Winona Crossing, Costco, Metro, restaurants, and quick highway access. With limitless customization possibilities and potential for future development, this property suits both families and visionaries. (id:60365)
Property Details
| MLS® Number | X12576976 |
| Property Type | Single Family |
| Community Name | Stoney Creek Industrial |
| AmenitiesNearBy | Park, Place Of Worship, Public Transit, Schools |
| CommunityFeatures | Community Centre, School Bus |
| EquipmentType | None |
| Features | Sump Pump, Sauna |
| ParkingSpaceTotal | 7 |
| RentalEquipmentType | None |
| Structure | Patio(s), Workshop |
Building
| BathroomTotal | 2 |
| BedroomsAboveGround | 3 |
| BedroomsTotal | 3 |
| Age | 51 To 99 Years |
| Amenities | Fireplace(s) |
| Appliances | Garage Door Opener Remote(s), Central Vacuum, Water Heater, Dishwasher, Dryer, Freezer, Garage Door Opener, Hood Fan, Stove, Washer, Window Coverings, Refrigerator |
| BasementFeatures | Walk-up |
| BasementType | Full |
| ConstructionStyleAttachment | Detached |
| ConstructionStyleSplitLevel | Backsplit |
| CoolingType | Central Air Conditioning |
| ExteriorFinish | Brick, Stucco |
| FireplacePresent | Yes |
| FireplaceTotal | 1 |
| FoundationType | Block |
| HeatingFuel | Natural Gas |
| HeatingType | Forced Air |
| SizeInterior | 1500 - 2000 Sqft |
| Type | House |
| UtilityWater | Municipal Water |
Parking
| Attached Garage | |
| Garage |
Land
| Acreage | No |
| LandAmenities | Park, Place Of Worship, Public Transit, Schools |
| Sewer | Sanitary Sewer |
| SizeDepth | 205 Ft ,1 In |
| SizeFrontage | 88 Ft |
| SizeIrregular | 88 X 205.1 Ft |
| SizeTotalText | 88 X 205.1 Ft|under 1/2 Acre |
Rooms
| Level | Type | Length | Width | Dimensions |
|---|---|---|---|---|
| Second Level | Primary Bedroom | 5.84 m | 3.48 m | 5.84 m x 3.48 m |
| Second Level | Bedroom 2 | 5.28 m | 3.43 m | 5.28 m x 3.43 m |
| Second Level | Bedroom 3 | 4.24 m | 2.54 m | 4.24 m x 2.54 m |
| Second Level | Bathroom | 3.43 m | 2.46 m | 3.43 m x 2.46 m |
| Basement | Recreational, Games Room | 11 m | 9.5 m | 11 m x 9.5 m |
| Basement | Cold Room | 11 m | 1.35 m | 11 m x 1.35 m |
| Basement | Other | 7.01 m | 5.03 m | 7.01 m x 5.03 m |
| Lower Level | Family Room | 6.81 m | 4.39 m | 6.81 m x 4.39 m |
| Lower Level | Bathroom | Measurements not available | ||
| Lower Level | Laundry Room | 3.33 m | 3.28 m | 3.33 m x 3.28 m |
| Lower Level | Kitchen | 4.24 m | 3.38 m | 4.24 m x 3.38 m |
| Main Level | Foyer | 4.5 m | 2.49 m | 4.5 m x 2.49 m |
| Main Level | Living Room | 4.8 m | 4.62 m | 4.8 m x 4.62 m |
| Main Level | Dining Room | 4.29 m | 3.68 m | 4.29 m x 3.68 m |
| Main Level | Kitchen | 8.89 m | 4.06 m | 8.89 m x 4.06 m |
| Main Level | Living Room | 4.47 m | 4.39 m | 4.47 m x 4.39 m |
Conrad Guy Zurini
Broker of Record
2180 Itabashi Way #4b
Burlington, Ontario L7M 5A5

