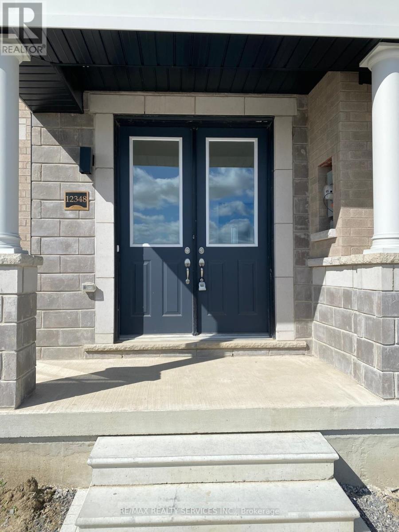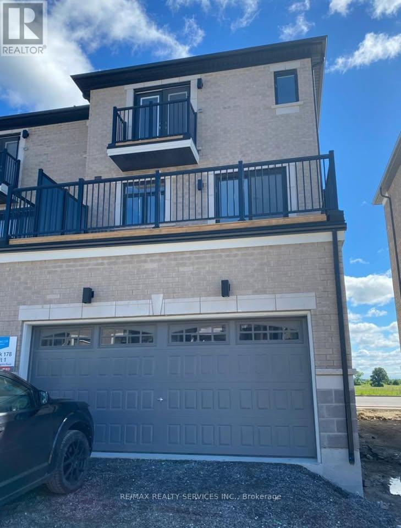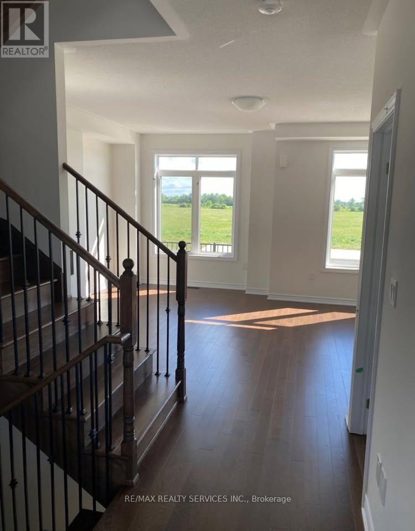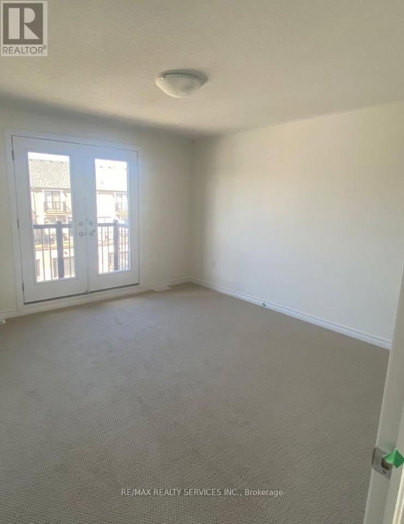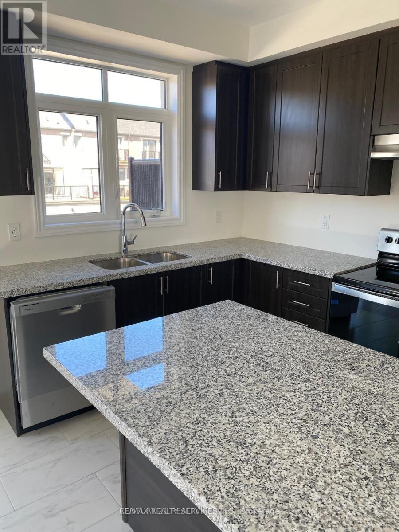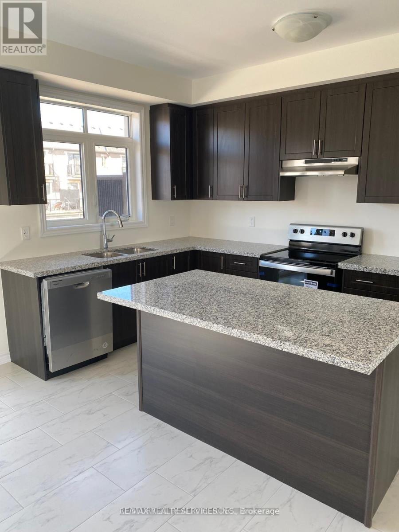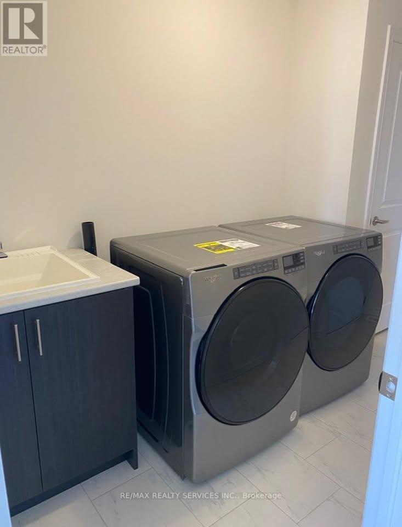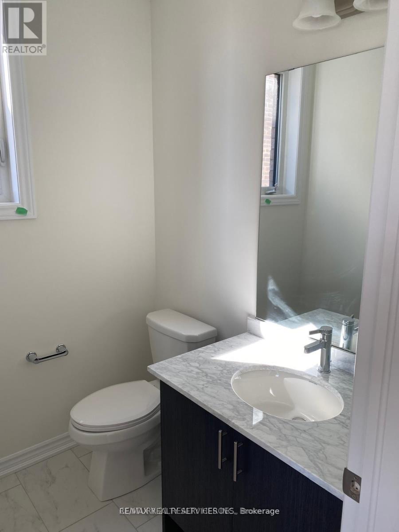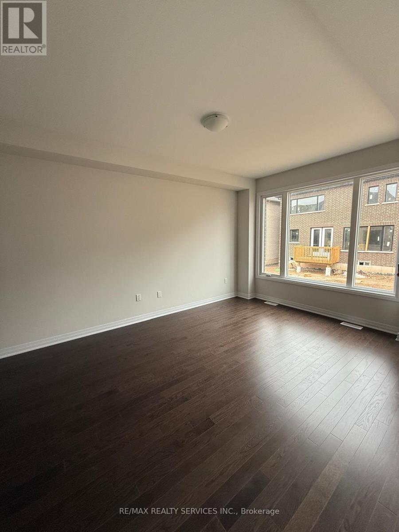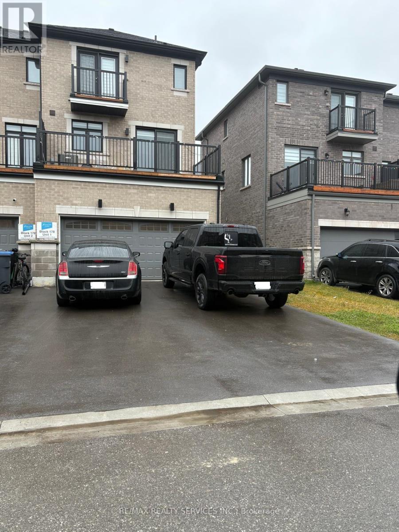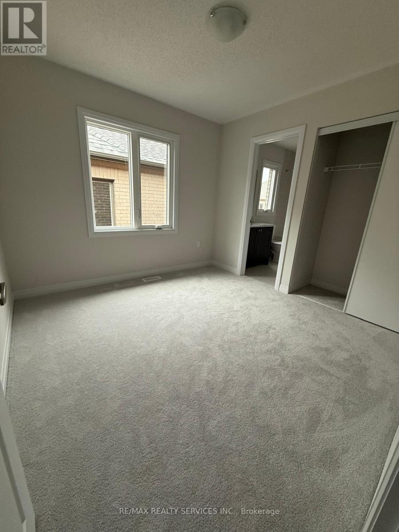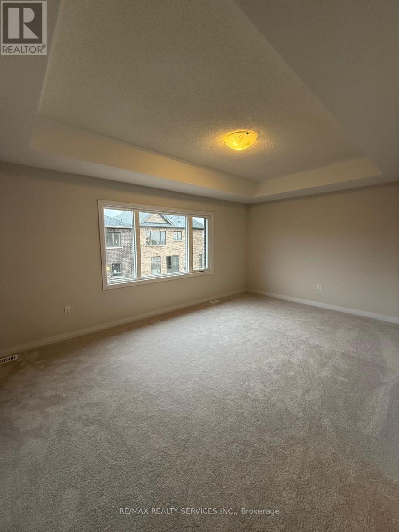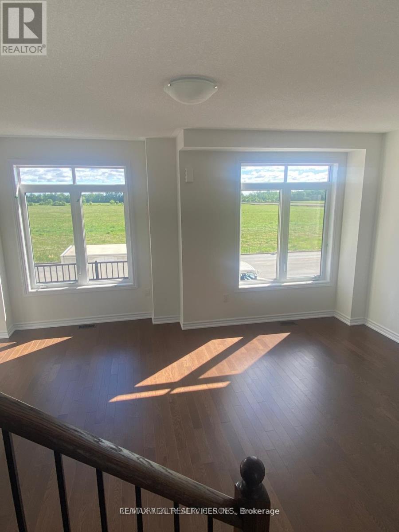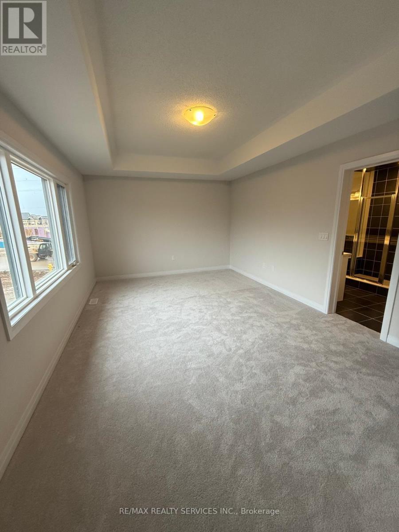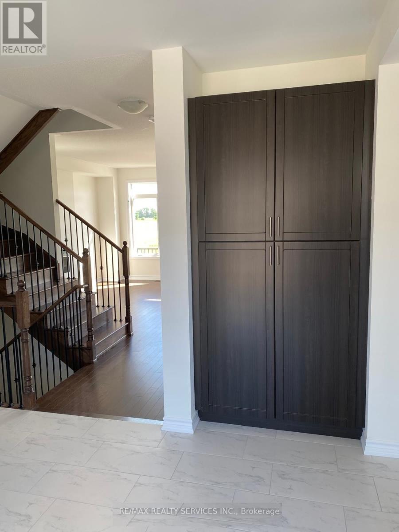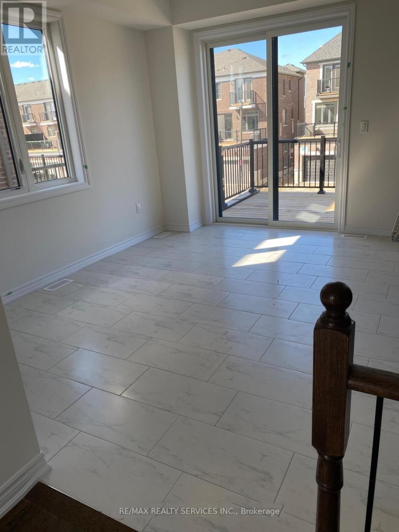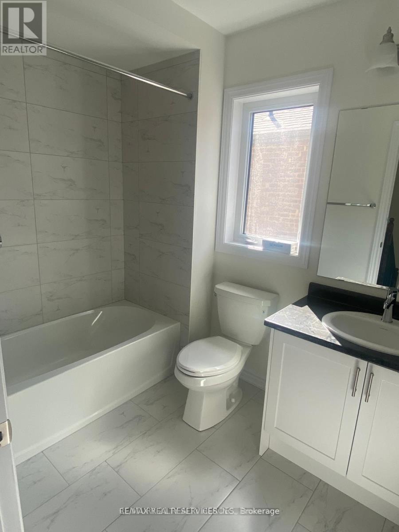12348 Mclaughlin Road Caledon, Ontario L7C 4L7
$3,300 Monthly
6 Cars Parking, Double Car Garage Town-House In Newer Caledon Sub-Division! Immaculate 3 +1Bedrooms & 4 Washrooms Luxury End Town House! Open Concept Layout & Filled With Natural Light! Main Floor Laundry & Bonus 2 Pcs Washrooms! Separate Living, Dining - Walkout To Huge Balcony! Modern Style Kitchen With Quartz Counter & S/S Appliances!! **Stone & Brick Elevation** Master Bedroom Comes With Walk-In Closet & 4 Pcs Ensuite!! 3 Good Size Bedrooms!! Laundry Is Conveniently Located In Main Floor. ** No Sidewalk For Extra Parking ** 6 Cars Parking Including Double Garage! Must view house! Shows 10/10* (id:60365)
Property Details
| MLS® Number | W12578896 |
| Property Type | Single Family |
| Community Name | Rural Caledon |
| CommunityFeatures | School Bus |
| Features | Ravine, Conservation/green Belt, In Suite Laundry |
| ParkingSpaceTotal | 6 |
| ViewType | View |
Building
| BathroomTotal | 4 |
| BedroomsAboveGround | 3 |
| BedroomsBelowGround | 1 |
| BedroomsTotal | 4 |
| Age | 0 To 5 Years |
| Appliances | Water Heater |
| BasementDevelopment | Unfinished |
| BasementType | N/a (unfinished) |
| ConstructionStyleAttachment | Attached |
| CoolingType | Central Air Conditioning |
| ExteriorFinish | Brick |
| FireplacePresent | Yes |
| FlooringType | Hardwood, Ceramic, Carpeted |
| FoundationType | Poured Concrete |
| HalfBathTotal | 2 |
| HeatingFuel | Natural Gas |
| HeatingType | Forced Air |
| StoriesTotal | 3 |
| SizeInterior | 1500 - 2000 Sqft |
| Type | Row / Townhouse |
| UtilityWater | Municipal Water |
Parking
| Attached Garage | |
| Garage |
Land
| Acreage | No |
| Sewer | Sanitary Sewer |
| SizeDepth | 88 Ft ,7 In |
| SizeFrontage | 25 Ft ,7 In |
| SizeIrregular | 25.6 X 88.6 Ft |
| SizeTotalText | 25.6 X 88.6 Ft |
Rooms
| Level | Type | Length | Width | Dimensions |
|---|---|---|---|---|
| Second Level | Kitchen | 4.14 m | 2.62 m | 4.14 m x 2.62 m |
| Second Level | Eating Area | 3.04 m | 4.14 m | 3.04 m x 4.14 m |
| Second Level | Family Room | 5.66 m | 4.3 m | 5.66 m x 4.3 m |
| Third Level | Primary Bedroom | 3.65 m | 4.14 m | 3.65 m x 4.14 m |
| Third Level | Bedroom 2 | 2.71 m | 3.38 m | 2.71 m x 3.38 m |
| Third Level | Bedroom 3 | 2.71 m | 2.89 m | 2.71 m x 2.89 m |
| Main Level | Living Room | 5.66 m | 4.3 m | 5.66 m x 4.3 m |
https://www.realtor.ca/real-estate/29139170/12348-mclaughlin-road-caledon-rural-caledon
Gurbaj Singh
Broker
295 Queen Street East
Brampton, Ontario L6W 3R1

