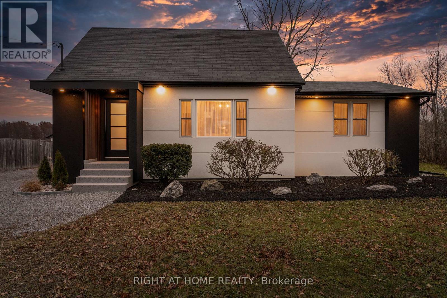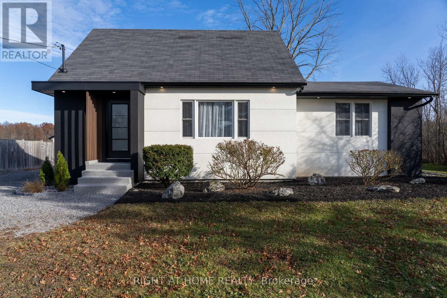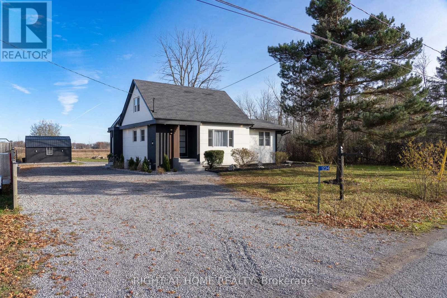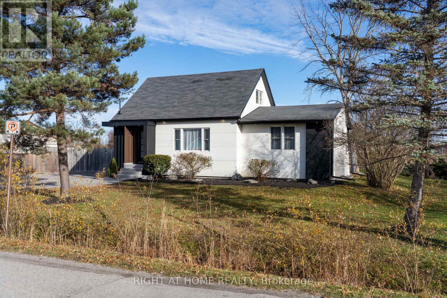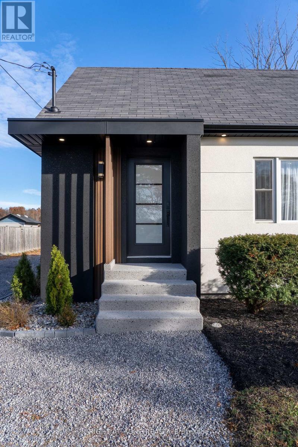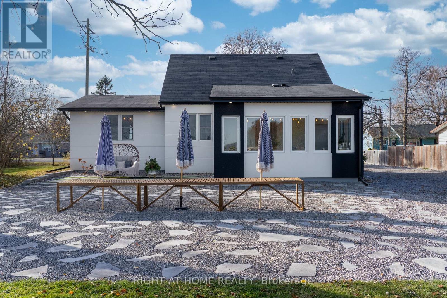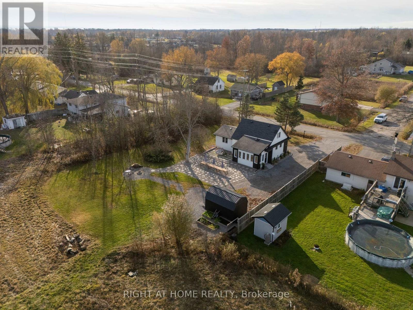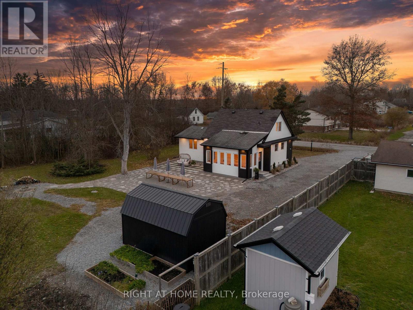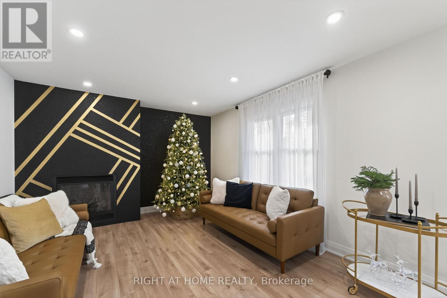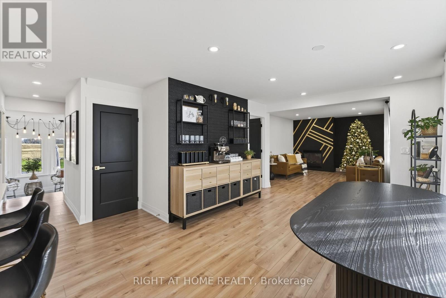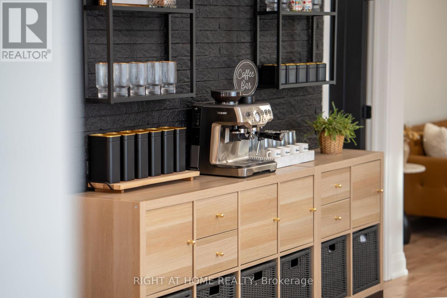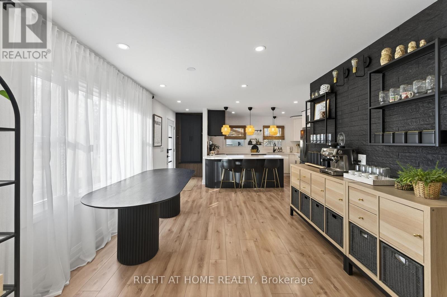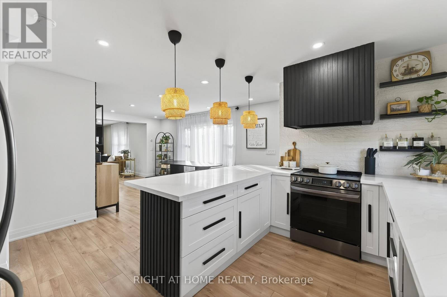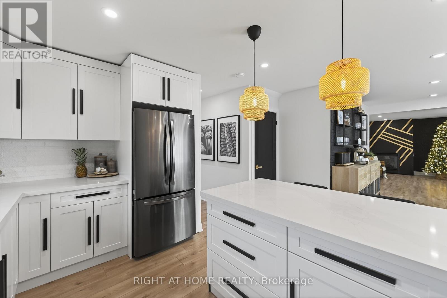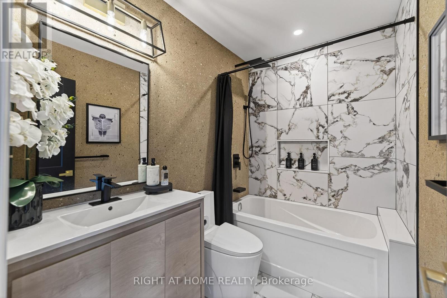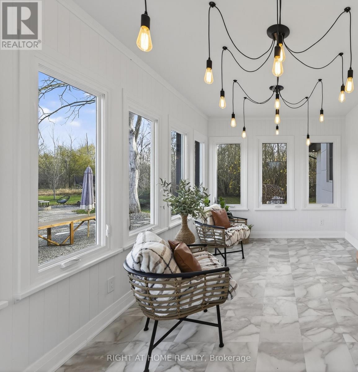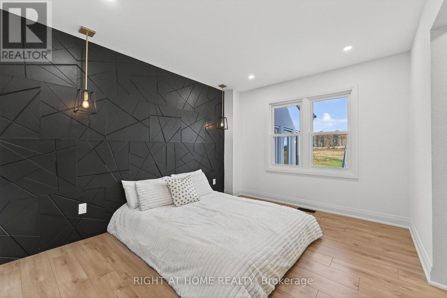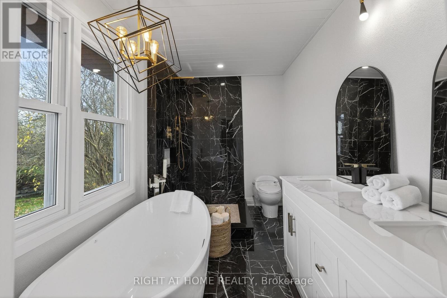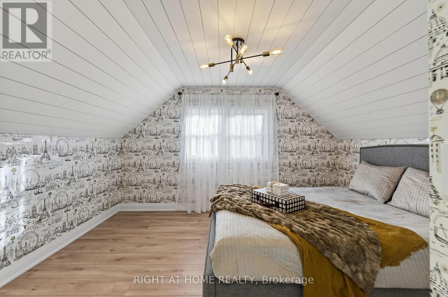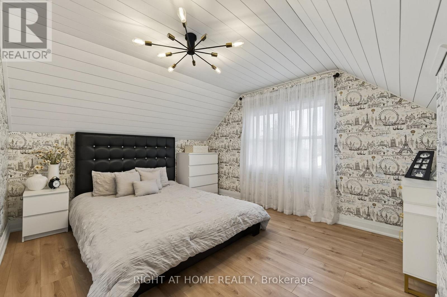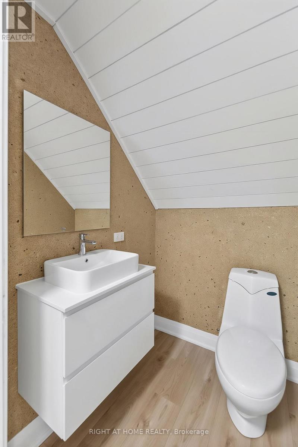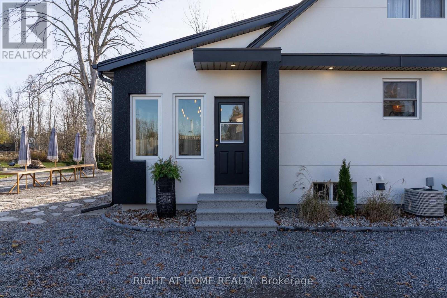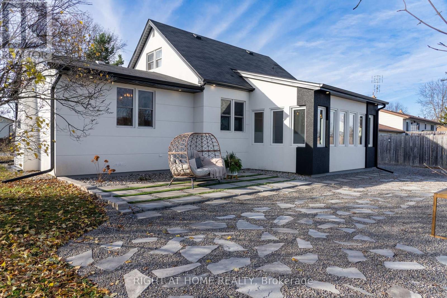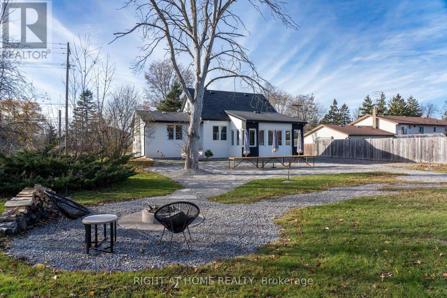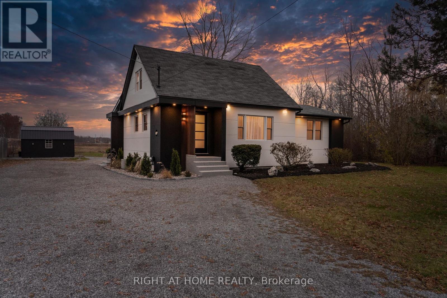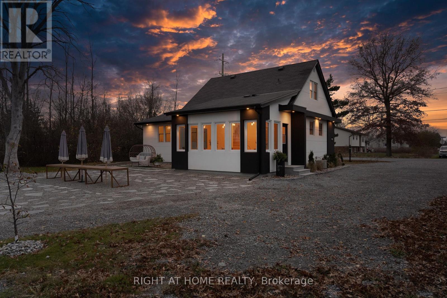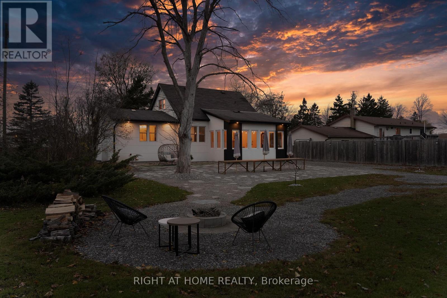1234 Spears Road Fort Erie, Ontario L2A 4N3
$847,000
Experience the serenity of the countryside right in the heart of the city. This fully renovated home is a stunning blend of modern design and everyday comfort, set on an impressive 90x120 ft lot with a private backyard oasis. Enjoy a spacious flagstone patio, cozy fire pit area and plenty of room to entertain, garden or simply unwind outdoors. Inside, the main floor boasts a a beautifully updated kitchen with quartz countertops and black stainless steel appliances, a bright dining area with a custom coffee bar feature, and a stylish living room anchored by a granite stucco gas fireplace. A sun filled sunroom offers picturesque views of the yard, making it the perfect spot to enjoy morning coffee or a quiet evening. The primary bedroom includes a walk through closet, and a 5 piece ensuite, creating a private retreat. Three additional bedrooms and bathrooms provide comfort and flexibility for family or guests. Ideal for a growing family, downsizer, or investor, this home brings countryside calm to the city living. This property is chic, turnkey, and truly one of a kind. (id:60365)
Property Details
| MLS® Number | X12584272 |
| Property Type | Single Family |
| Community Name | 334 - Crescent Park |
| AmenitiesNearBy | Beach, Place Of Worship, Public Transit, Schools |
| CommunityFeatures | School Bus |
| EquipmentType | None |
| Features | Lighting, Carpet Free, Sump Pump |
| ParkingSpaceTotal | 12 |
| RentalEquipmentType | None |
| Structure | Patio(s), Shed |
Building
| BathroomTotal | 4 |
| BedroomsAboveGround | 3 |
| BedroomsBelowGround | 1 |
| BedroomsTotal | 4 |
| Amenities | Fireplace(s) |
| Appliances | Water Heater, Dishwasher, Dryer, Hood Fan, Stove, Washer, Window Coverings, Refrigerator |
| BasementType | Full |
| ConstructionStyleAttachment | Detached |
| CoolingType | Central Air Conditioning |
| ExteriorFinish | Stucco |
| FireProtection | Smoke Detectors |
| FireplacePresent | Yes |
| FireplaceTotal | 1 |
| FoundationType | Block |
| HalfBathTotal | 2 |
| HeatingFuel | Natural Gas |
| HeatingType | Forced Air |
| StoriesTotal | 2 |
| SizeInterior | 1500 - 2000 Sqft |
| Type | House |
| UtilityWater | Municipal Water |
Parking
| No Garage |
Land
| Acreage | No |
| LandAmenities | Beach, Place Of Worship, Public Transit, Schools |
| LandscapeFeatures | Landscaped |
| Sewer | Sanitary Sewer |
| SizeDepth | 135 Ft |
| SizeFrontage | 90 Ft |
| SizeIrregular | 90 X 135 Ft |
| SizeTotalText | 90 X 135 Ft|1/2 - 1.99 Acres |
| ZoningDescription | R2 |
Rooms
| Level | Type | Length | Width | Dimensions |
|---|---|---|---|---|
| Second Level | Bedroom | 3.48 m | 3.96 m | 3.48 m x 3.96 m |
| Second Level | Bedroom | 3.96 m | 2.87 m | 3.96 m x 2.87 m |
| Main Level | Living Room | 5.79 m | 4.8 m | 5.79 m x 4.8 m |
| Main Level | Kitchen | 3.53 m | 2.39 m | 3.53 m x 2.39 m |
| Main Level | Dining Room | 3.38 m | 5.18 m | 3.38 m x 5.18 m |
| Main Level | Bedroom | 3.58 m | 3.96 m | 3.58 m x 3.96 m |
| Main Level | Bathroom | 2.44 m | 1.65 m | 2.44 m x 1.65 m |
| Main Level | Sunroom | 5.28 m | 2.84 m | 5.28 m x 2.84 m |
Yulia Aftinescu
Salesperson
5111 New Street, Suite 106
Burlington, Ontario L7L 1V2

