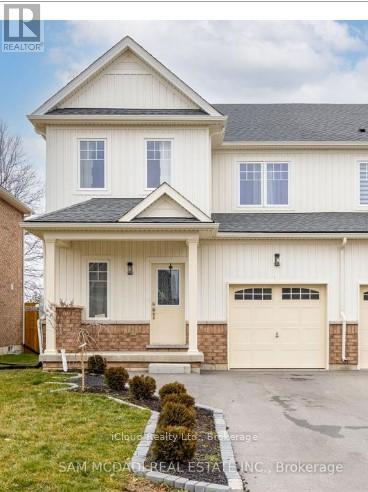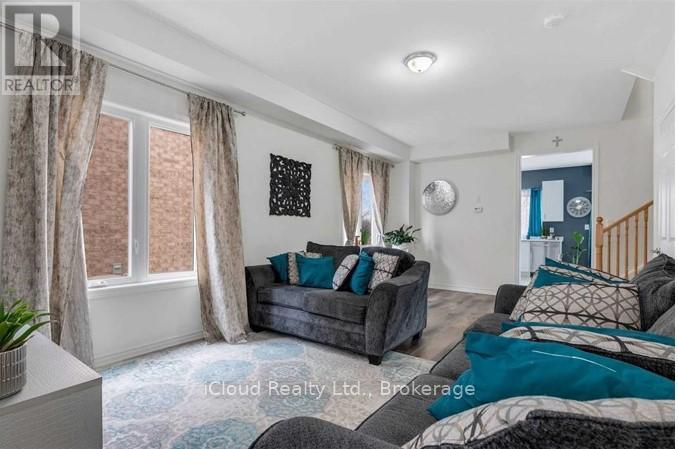1234 Plato Drive Fort Erie, Ontario L2A 0C7
3 Bedroom
3 Bathroom
1500 - 2000 sqft
Central Air Conditioning
Forced Air
$630,000
Newly built 3-bedroom, 3-bathroom 2-storey home on a deep 30 x 113 ft lot backing onto serene greenspace with no rear neighbours. Featuring 9 ft ceilings, ceramic and wood floors throughout, open-concept main floor, walk-in from the garage, and a spacious 3-car driveway. The primary bedroom offers a 4-piece ensuite and walk-in closet. A modern, move-in-ready home in a peaceful setting. (id:60365)
Property Details
| MLS® Number | X12583672 |
| Property Type | Single Family |
| Community Name | 334 - Crescent Park |
| Features | Sump Pump |
| ParkingSpaceTotal | 4 |
Building
| BathroomTotal | 3 |
| BedroomsAboveGround | 3 |
| BedroomsTotal | 3 |
| Appliances | Water Meter, Water Heater, Dishwasher, Dryer, Hood Fan, Stove, Washer, Refrigerator |
| BasementType | Full |
| ConstructionStyleAttachment | Attached |
| CoolingType | Central Air Conditioning |
| ExteriorFinish | Brick, Vinyl Siding |
| FoundationType | Poured Concrete |
| HalfBathTotal | 1 |
| HeatingFuel | Natural Gas |
| HeatingType | Forced Air |
| StoriesTotal | 2 |
| SizeInterior | 1500 - 2000 Sqft |
| Type | Row / Townhouse |
| UtilityWater | Municipal Water |
Parking
| Attached Garage | |
| Garage |
Land
| Acreage | No |
| Sewer | Sanitary Sewer |
| SizeDepth | 113 Ft ,3 In |
| SizeFrontage | 30 Ft ,4 In |
| SizeIrregular | 30.4 X 113.3 Ft |
| SizeTotalText | 30.4 X 113.3 Ft |
Rooms
| Level | Type | Length | Width | Dimensions |
|---|---|---|---|---|
| Second Level | Primary Bedroom | 4.9 m | 4.7 m | 4.9 m x 4.7 m |
| Second Level | Bedroom 2 | 4.71 m | 3.51 m | 4.71 m x 3.51 m |
| Second Level | Bedroom 3 | 3.65 m | 3.37 m | 3.65 m x 3.37 m |
| Main Level | Living Room | 4.41 m | 4.23 m | 4.41 m x 4.23 m |
| Main Level | Dining Room | 4.21 m | 2.1 m | 4.21 m x 2.1 m |
| Main Level | Kitchen | 3.59 m | 3.29 m | 3.59 m x 3.29 m |
Diana Baker
Salesperson
Icloud Realty Ltd.
1396 Don Mills Road Unit E101
Toronto, Ontario M3B 0A7
1396 Don Mills Road Unit E101
Toronto, Ontario M3B 0A7





