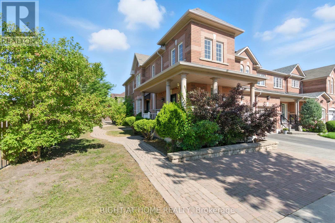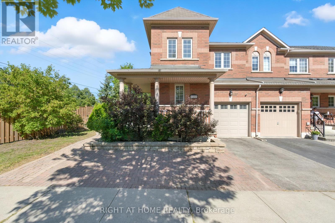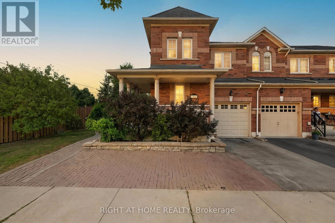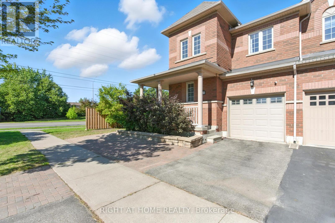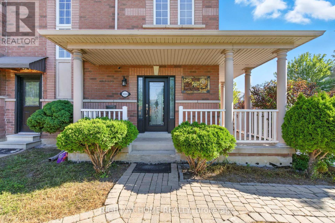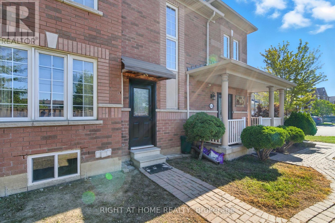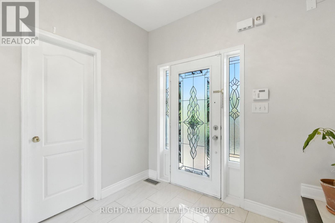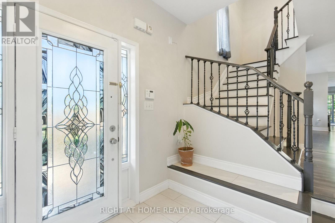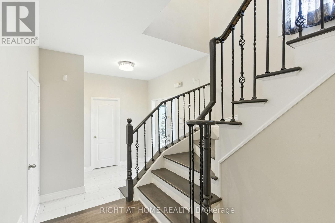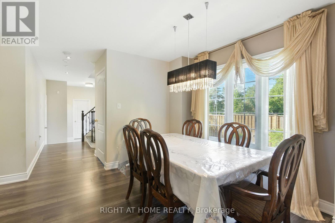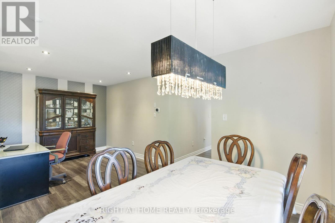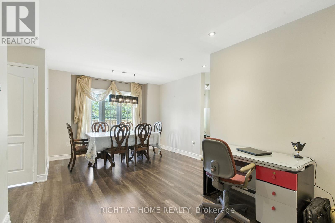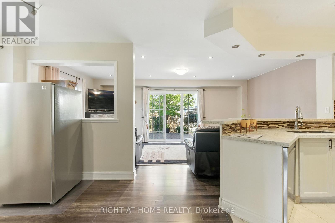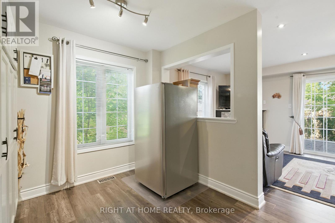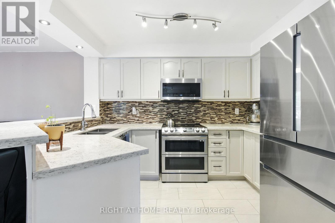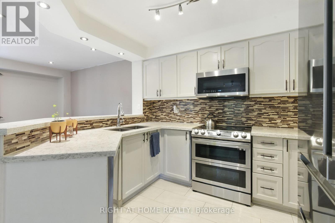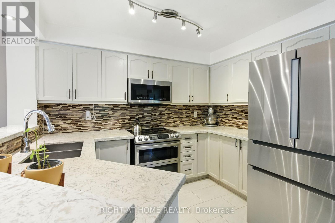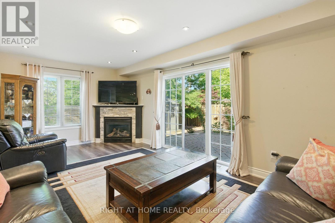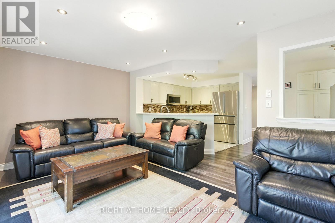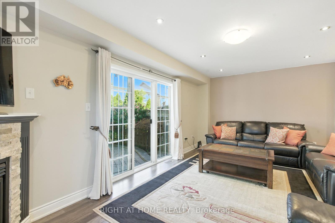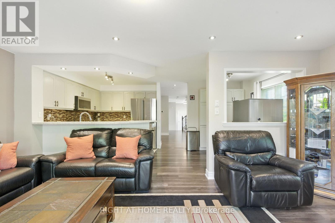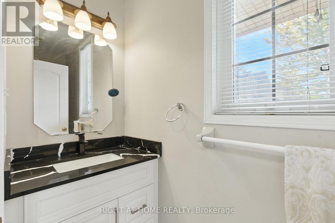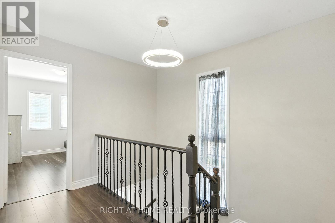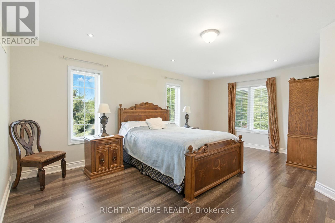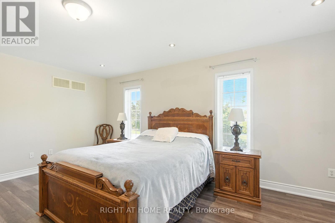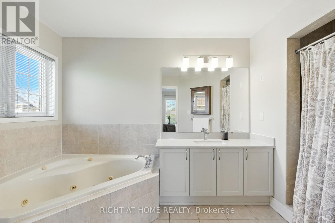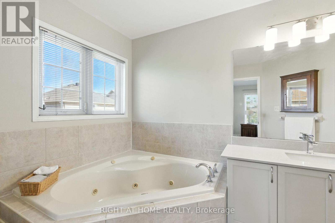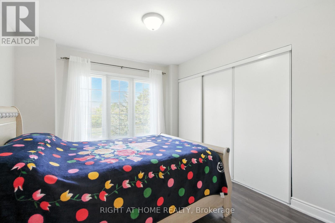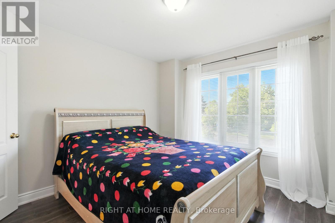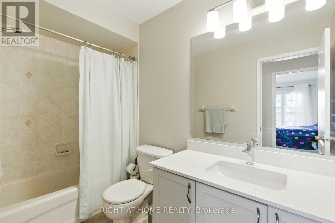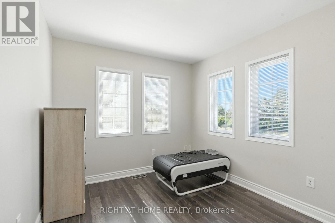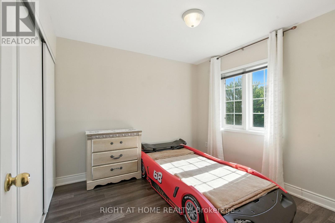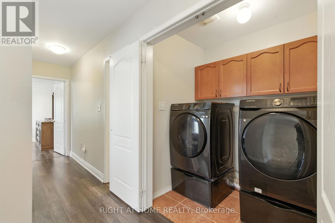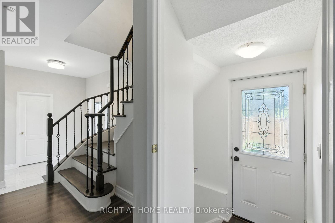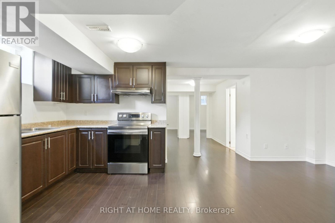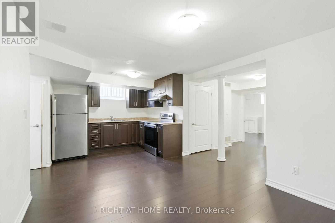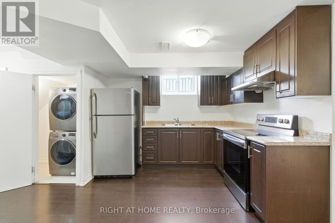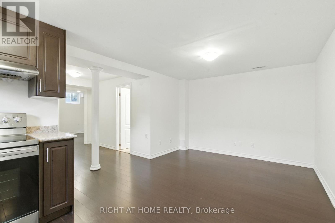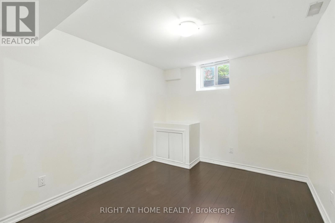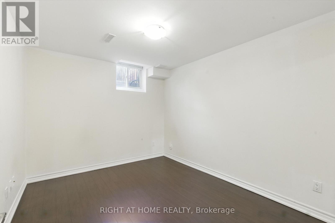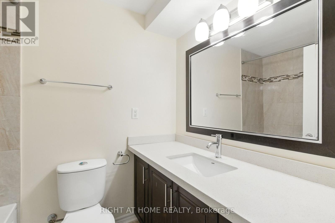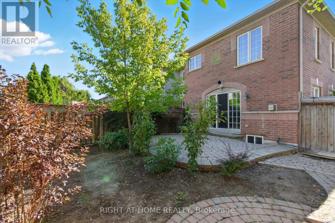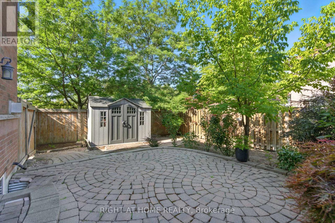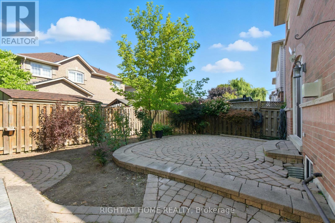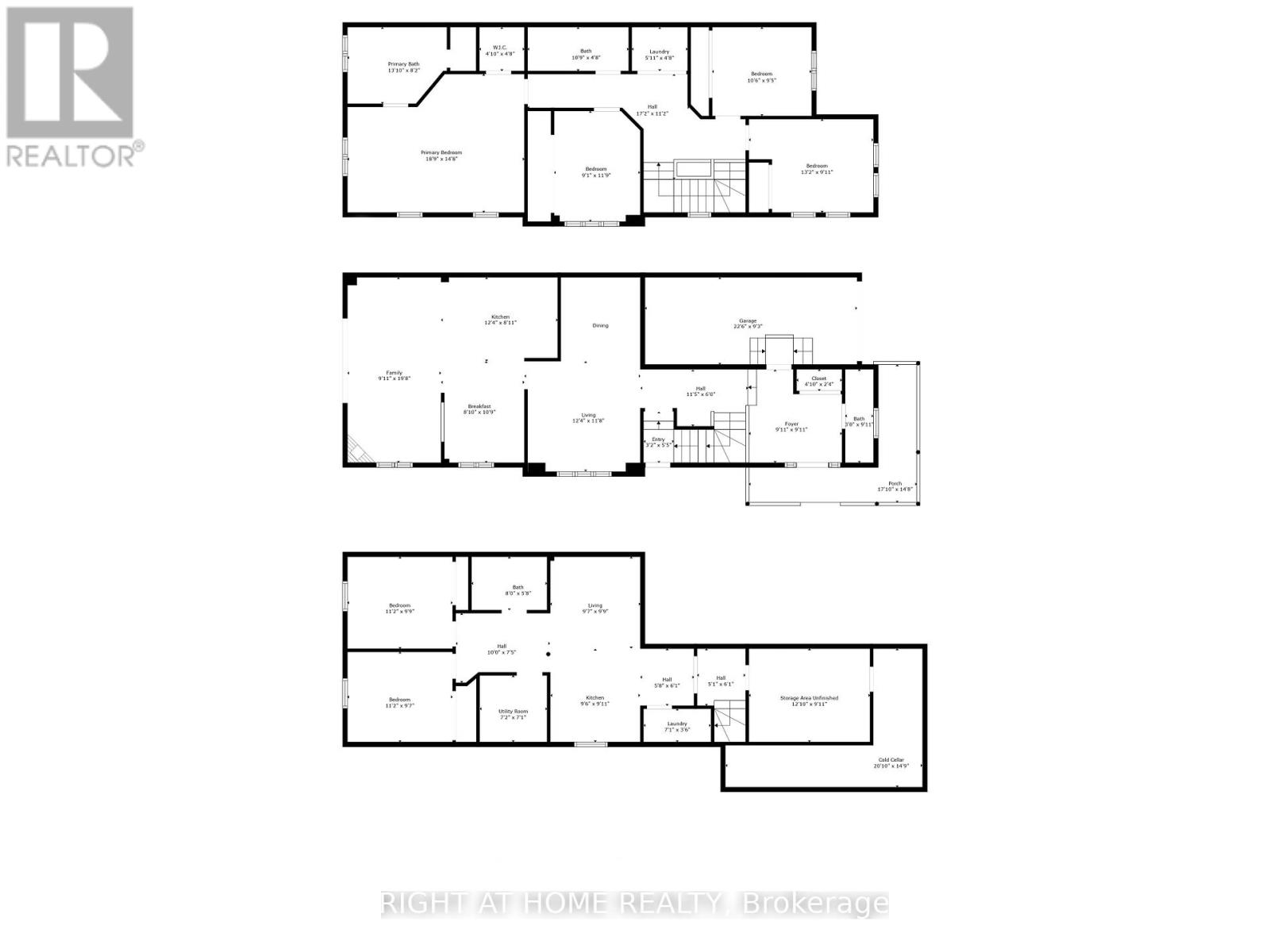1233 Lamont Crescent Milton, Ontario L9T 6W5
$999,900
Welcome to this stunning townhome that truly feels like a detached, perfectly positioned on a huge corner lot for extra space and privacy. Boasting 4+2 bedrooms and 4 bathrooms, this beautifully upgraded home offers 2,121 sq. ft. of above-ground living space designed for modern family living. The bright and spacious layout includes a finished basement with a separate entrance, ideal for extended family or guests. With no carpet throughout, this home is both stylish and easy to maintain. Enjoy the comfort of premium newer appliances, a recently updated AC, and furnace, ensuring peace of mind for years to come. A rare find that combines elegance, functionality, and location - this is the perfect place to call home! (id:60365)
Property Details
| MLS® Number | W12376478 |
| Property Type | Single Family |
| Community Name | 1027 - CL Clarke |
| Features | In-law Suite |
| ParkingSpaceTotal | 2 |
Building
| BathroomTotal | 4 |
| BedroomsAboveGround | 4 |
| BedroomsBelowGround | 2 |
| BedroomsTotal | 6 |
| Age | 16 To 30 Years |
| Appliances | Central Vacuum, Dishwasher, Dryer, Stove, Washer, Window Coverings, Refrigerator |
| BasementDevelopment | Finished |
| BasementFeatures | Separate Entrance |
| BasementType | N/a (finished) |
| ConstructionStyleAttachment | Attached |
| CoolingType | Central Air Conditioning |
| ExteriorFinish | Brick |
| FireplacePresent | Yes |
| FlooringType | Ceramic |
| FoundationType | Poured Concrete |
| HalfBathTotal | 1 |
| HeatingFuel | Natural Gas |
| HeatingType | Forced Air |
| StoriesTotal | 2 |
| SizeInterior | 2000 - 2500 Sqft |
| Type | Row / Townhouse |
| UtilityWater | Municipal Water |
Parking
| Garage |
Land
| Acreage | No |
| Sewer | Sanitary Sewer |
| SizeDepth | 100 Ft ,1 In |
| SizeFrontage | 45 Ft ,1 In |
| SizeIrregular | 45.1 X 100.1 Ft ; Irregular |
| SizeTotalText | 45.1 X 100.1 Ft ; Irregular |
Rooms
| Level | Type | Length | Width | Dimensions |
|---|---|---|---|---|
| Second Level | Primary Bedroom | 5.79 m | 4.3 m | 5.79 m x 4.3 m |
| Second Level | Bedroom 2 | 3.45 m | 3.1 m | 3.45 m x 3.1 m |
| Second Level | Bedroom 3 | 3.05 m | 3.05 m | 3.05 m x 3.05 m |
| Second Level | Bedroom 3 | 3.05 m | 3.05 m | 3.05 m x 3.05 m |
| Second Level | Bedroom 4 | 2.88 m | 2.77 m | 2.88 m x 2.77 m |
| Ground Level | Family Room | 6.25 m | 3.56 m | 6.25 m x 3.56 m |
| Ground Level | Living Room | 3.57 m | 3.75 m | 3.57 m x 3.75 m |
| Ground Level | Dining Room | 3.1 m | 2.95 m | 3.1 m x 2.95 m |
| Ground Level | Kitchen | 3.43 m | 2.74 m | 3.43 m x 2.74 m |
| Ground Level | Eating Area | 3.2 m | 2.71 m | 3.2 m x 2.71 m |
https://www.realtor.ca/real-estate/28804626/1233-lamont-crescent-milton-cl-clarke-1027-cl-clarke
Hafiz Mohammad
Broker
480 Eglinton Ave West #30, 106498
Mississauga, Ontario L5R 0G2

