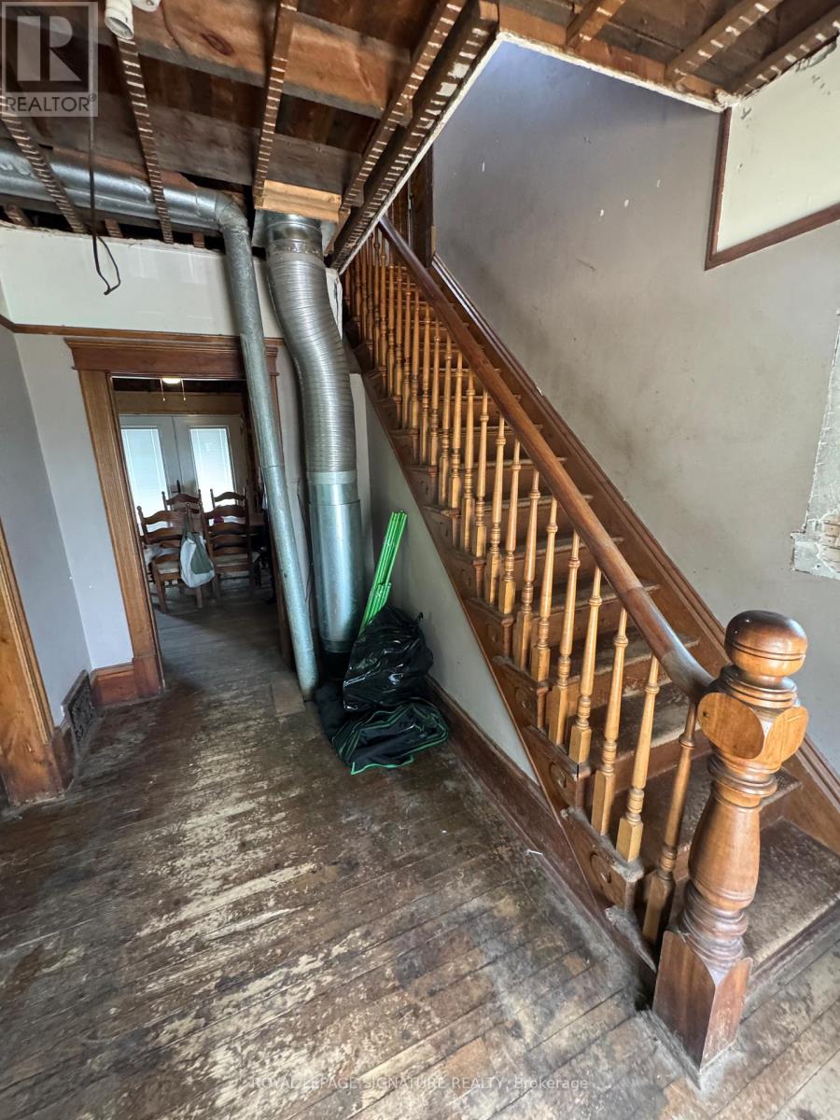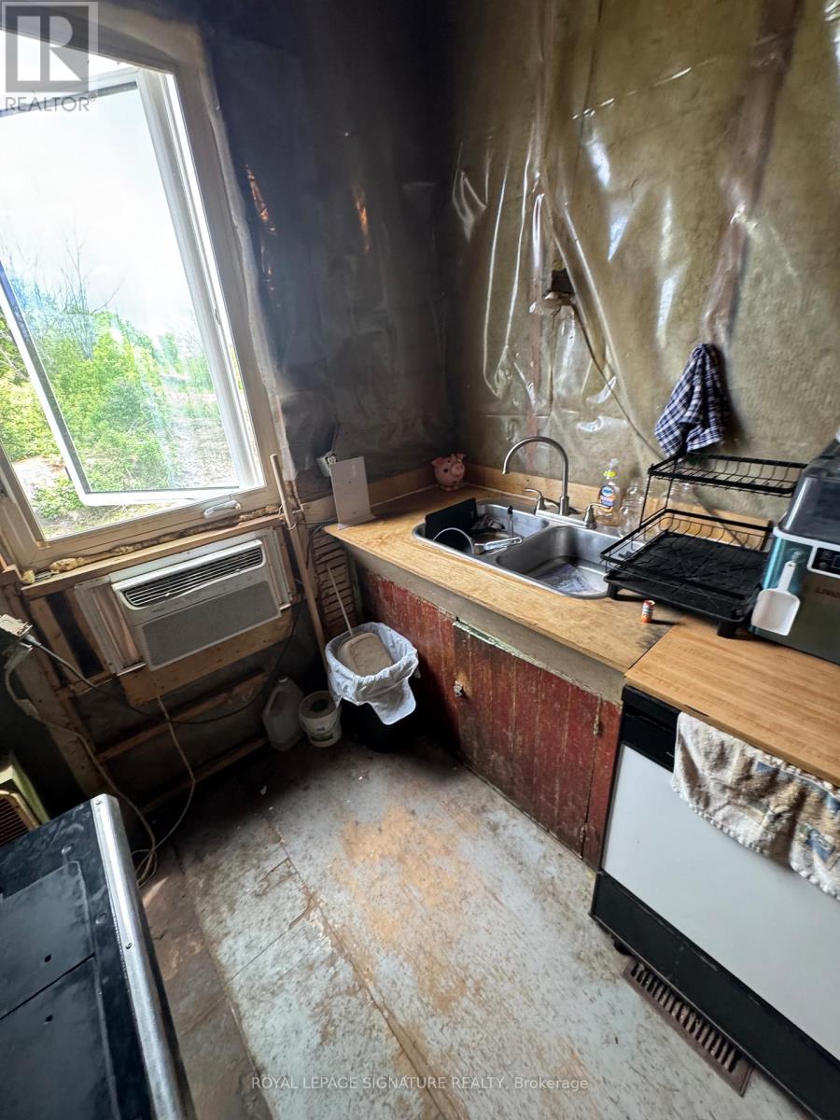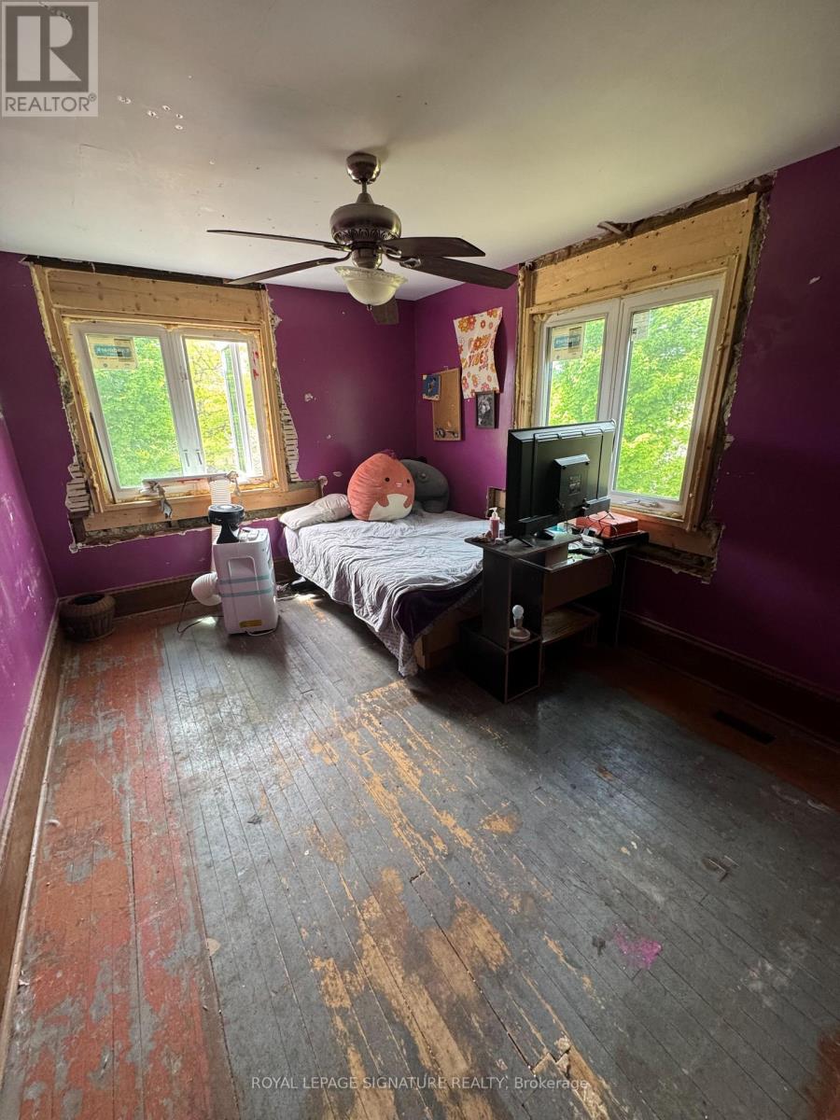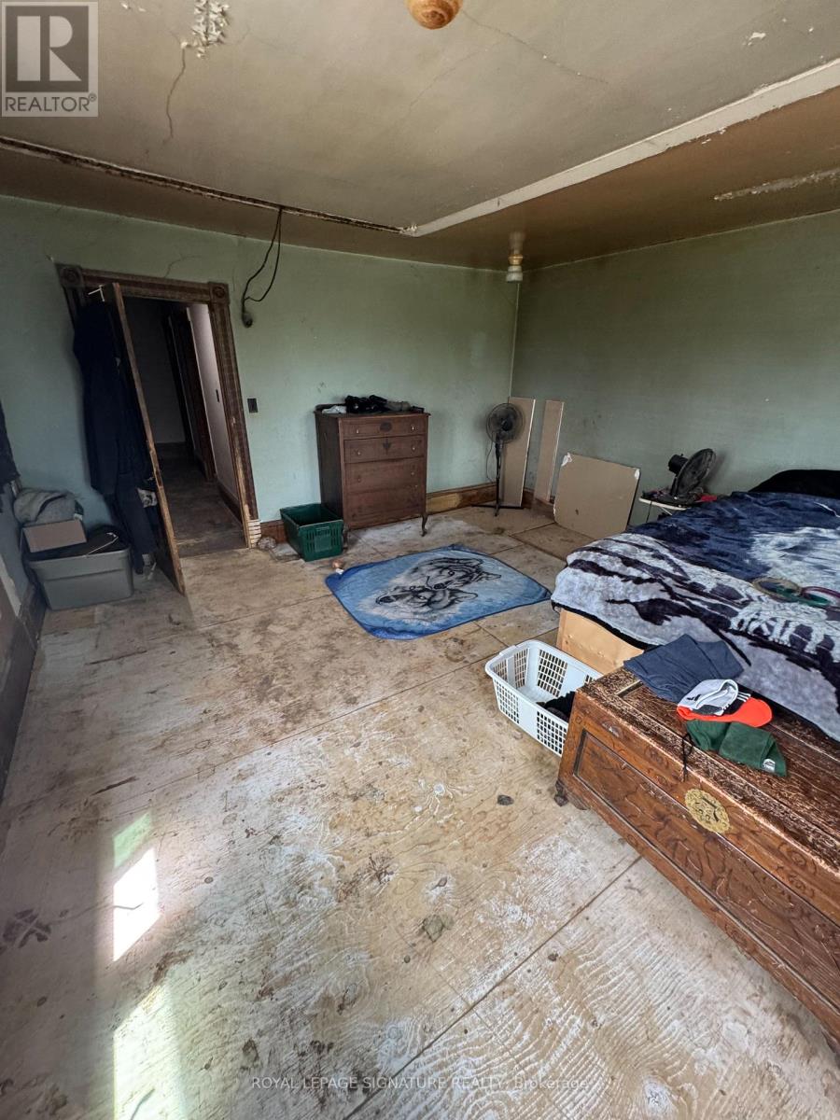1233 Kingston Line Lanark Highlands, Ontario K0H 2B0
4 Bedroom
2 Bathroom
2000 - 2500 sqft
None
Other
Acreage
$624,900
THIS PROPERTY IS ONE OF A KIND, APPROX 247 ACRES WITH A LICENSED GRAVEL PIT. A VICTORIAN FARMHOUSE, WHEN YOU LOOK OUT OF THE BEDROOM WINDOW OR SIT ON THE PORCH EVERYTHING YOU SEE BELONGS TO YOU.THIS FARM INCLUDES A 4 BEDROOM HOUSE, WHICH HAS A BRAND NEW METAL ROOF, ALL NEW TOP QUALITY LANDMARK WINDOWS, AND A BRAND NEW CHIMNEY, SCHOOL BUS PICKS UP AT THE FRONT DOOR, 7.6FT ATTIC WITH FLOOR. HOUSE IS FRAMED WITH RED OAK, 4 WELL SYSTEM 2 DRILLED 1 NATURAL AND 1 SPRING. BARN WITH ELECTRICITY, HOUSE NEEDS SOME TLC. SHORT DRIVE TO MANY LAKES IN THE AREA (id:60365)
Property Details
| MLS® Number | X12235189 |
| Property Type | Agriculture |
| Community Name | 915 - Lanark Highlands (North Sherbrooke) Twp |
| CommunityFeatures | School Bus |
| FarmType | Farm |
| Features | Wooded Area, Irregular Lot Size, Rolling, Carpet Free |
| ParkingSpaceTotal | 10 |
| Structure | Porch, Barn |
| ViewType | View, Valley View |
Building
| BathroomTotal | 2 |
| BedroomsAboveGround | 4 |
| BedroomsTotal | 4 |
| Age | 100+ Years |
| Appliances | Dryer, Stove, Washer, Refrigerator |
| BasementType | Full |
| CoolingType | None |
| ExteriorFinish | Wood |
| FoundationType | Stone |
| HalfBathTotal | 1 |
| HeatingType | Other |
| StoriesTotal | 2 |
| SizeInterior | 2000 - 2500 Sqft |
| UtilityWater | Drilled Well |
Parking
| No Garage |
Land
| Acreage | Yes |
| Sewer | Septic System |
| SizeIrregular | . |
| SizeTotalText | .|100+ Acres |
| ZoningDescription | Farm With Residence |
Rooms
| Level | Type | Length | Width | Dimensions |
|---|---|---|---|---|
| Second Level | Primary Bedroom | 4.11 m | 3.04 m | 4.11 m x 3.04 m |
| Second Level | Bedroom 2 | 3.35 m | 2.74 m | 3.35 m x 2.74 m |
| Second Level | Bedroom 3 | 4.11 m | 2.28 m | 4.11 m x 2.28 m |
| Second Level | Bedroom 4 | 4.41 m | 2.51 m | 4.41 m x 2.51 m |
| Second Level | Bathroom | 3.04 m | 2.74 m | 3.04 m x 2.74 m |
| Main Level | Living Room | 4.26 m | 3.65 m | 4.26 m x 3.65 m |
| Main Level | Bathroom | 4.26 m | 2.13 m | 4.26 m x 2.13 m |
| Main Level | Kitchen | 5.63 m | 3.75 m | 5.63 m x 3.75 m |
| Main Level | Dining Room | 4.57 m | 4.34 m | 4.57 m x 4.34 m |
Utilities
| Cable | Available |
| Electricity | Installed |
| Wireless | Available |
| Electricity Connected | Connected |
Jordan Prince
Salesperson
Royal LePage Signature Realty
8 Sampson Mews Suite 201 The Shops At Don Mills
Toronto, Ontario M3C 0H5
8 Sampson Mews Suite 201 The Shops At Don Mills
Toronto, Ontario M3C 0H5








