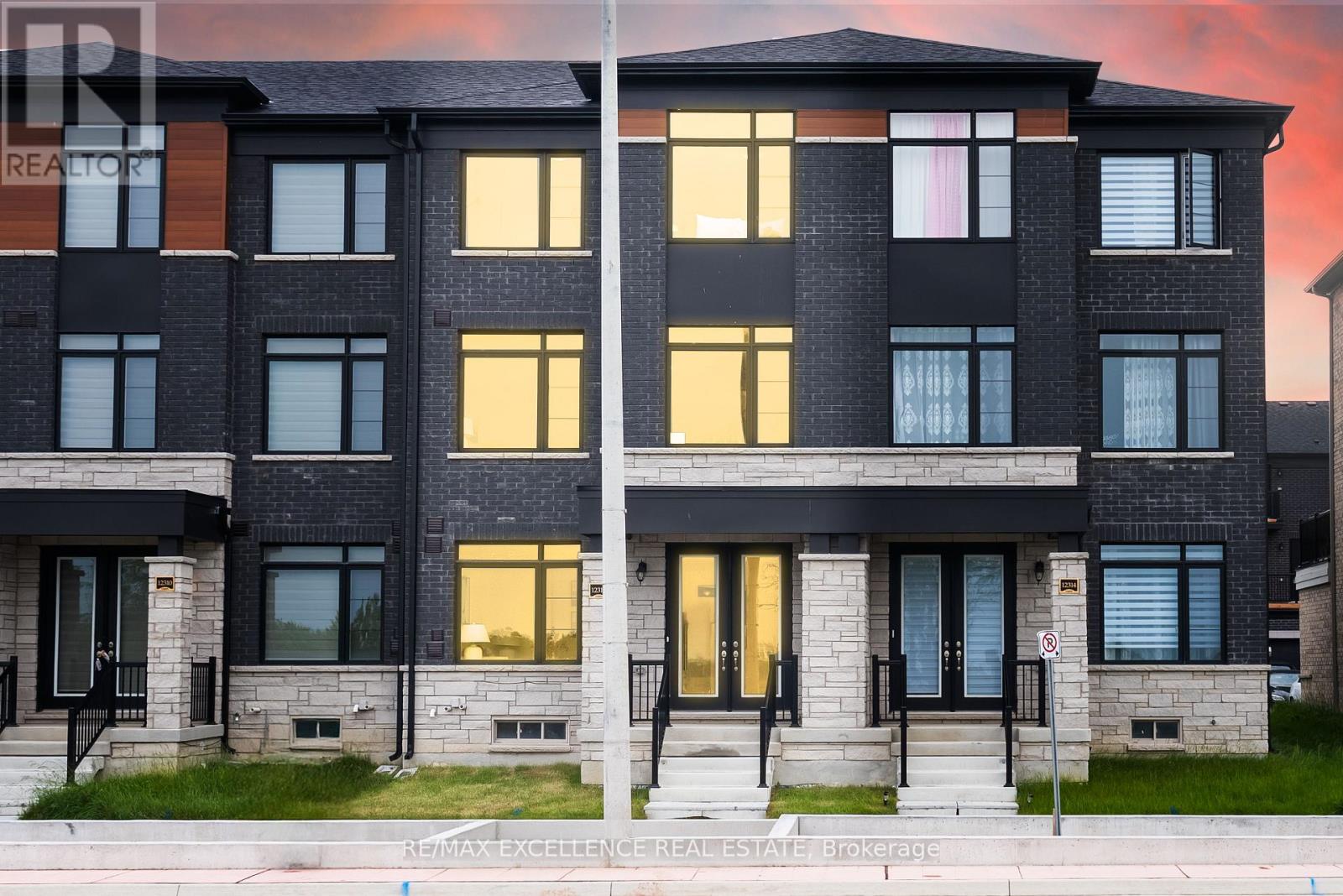12312 Mclaughlin Road Caledon, Ontario L7C 4L7
$799,000
Modern Freehold Townhome with 3 spacious bedrooms, Private Terrac ,& Double Garage ! Stunnig 3-storey townhome featuring 3 spacious bedrooms, 2 full bathrooms, 2 powder rooms, and a double car garage with interior access and extra storage. This bright, open-concept home boasts a contemporary kitchen with stainless steel appliances, extended breakfast island, and a walkout to a large private terrace perfect for outdoor dining and relaxation. The inviting great room is enhanced by oversized windows and an electric fireplace for cozy evenings. The primary suite offers a walk-in closet, private balcony, and sleek 3-piece ensuite. Two additional bedrooms share a full 4-piece bathroom, and third-floor laundry adds everyday convenience. The finished ground-level recreation room includes a powder room, ideal for a home office or flex space. Plus, the basement is ready for future customization with a washroom rough-in already in place. Located near top schools, parks, and with no maintenance fees this is stylish, functional freehold living at its finest. (id:60365)
Open House
This property has open houses!
2:00 pm
Ends at:4:00 pm
Property Details
| MLS® Number | W12200511 |
| Property Type | Single Family |
| Community Name | Rural Caledon |
| ParkingSpaceTotal | 6 |
Building
| BathroomTotal | 4 |
| BedroomsAboveGround | 3 |
| BedroomsTotal | 3 |
| BasementDevelopment | Unfinished |
| BasementType | N/a (unfinished) |
| ConstructionStyleAttachment | Attached |
| CoolingType | Central Air Conditioning |
| ExteriorFinish | Brick |
| FireplacePresent | Yes |
| FoundationType | Poured Concrete |
| HalfBathTotal | 2 |
| HeatingFuel | Natural Gas |
| HeatingType | Forced Air |
| StoriesTotal | 3 |
| SizeInterior | 1500 - 2000 Sqft |
| Type | Row / Townhouse |
| UtilityWater | Municipal Water |
Parking
| Attached Garage | |
| Garage |
Land
| Acreage | No |
| Sewer | Sanitary Sewer |
| SizeDepth | 88 Ft ,7 In |
| SizeFrontage | 20 Ft |
| SizeIrregular | 20 X 88.6 Ft |
| SizeTotalText | 20 X 88.6 Ft |
Rooms
| Level | Type | Length | Width | Dimensions |
|---|---|---|---|---|
| Second Level | Great Room | 5.84 m | 4.34 m | 5.84 m x 4.34 m |
| Second Level | Eating Area | 3.25 m | 4.11 m | 3.25 m x 4.11 m |
| Second Level | Kitchen | 2.59 m | 4.11 m | 2.59 m x 4.11 m |
| Third Level | Bathroom | Measurements not available | ||
| Third Level | Primary Bedroom | 3.71 m | 4.11 m | 3.71 m x 4.11 m |
| Third Level | Bedroom 2 | 2.67 m | 3.63 m | 2.67 m x 3.63 m |
| Third Level | Bedroom 3 | 3.07 m | 2.67 m | 3.07 m x 2.67 m |
| Third Level | Bathroom | Measurements not available | ||
| Ground Level | Recreational, Games Room | 2.87 m | 3.73 m | 2.87 m x 3.73 m |
https://www.realtor.ca/real-estate/28425603/12312-mclaughlin-road-caledon-rural-caledon
Mandeep Singh Dhesi
Broker
100 Milverton Dr Unit 610-C
Mississauga, Ontario L5R 4H1
Arshdeep Sidhu
Salesperson
100 Milverton Dr Unit 610
Mississauga, Ontario L5R 4H1































