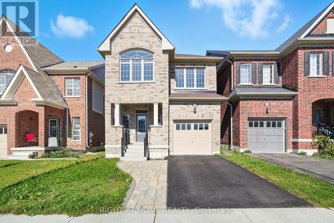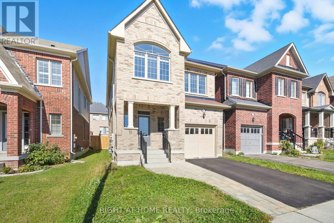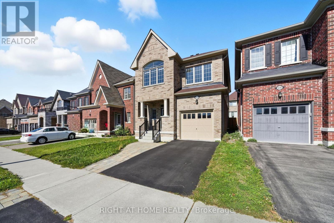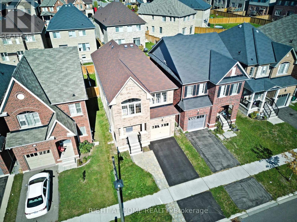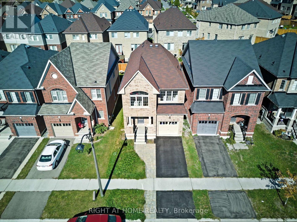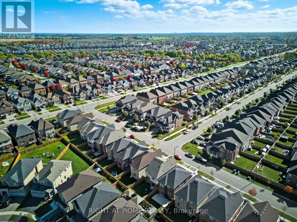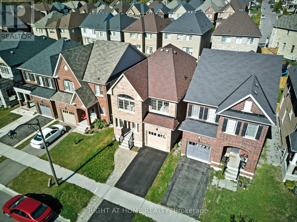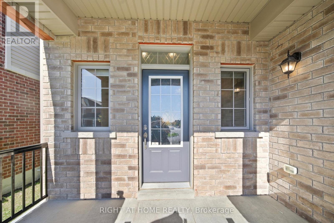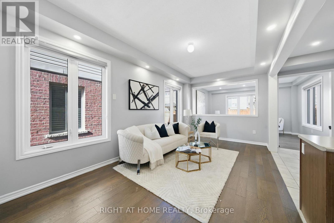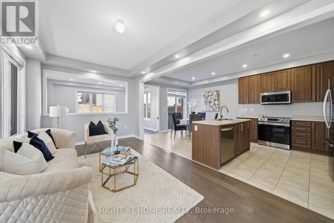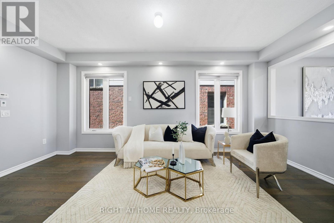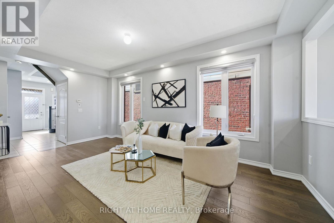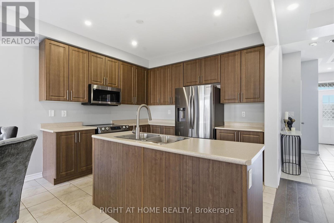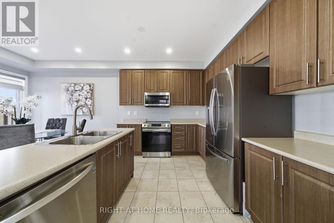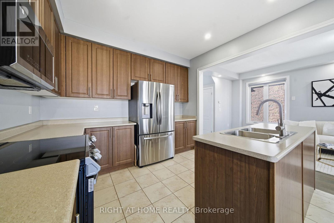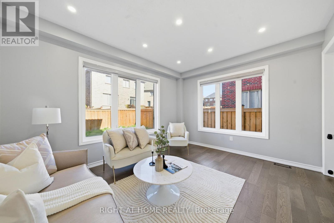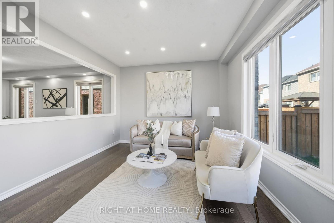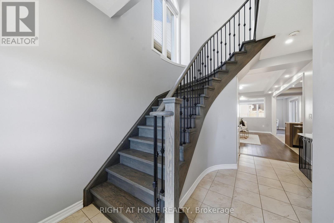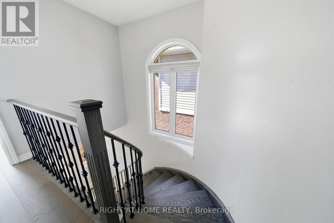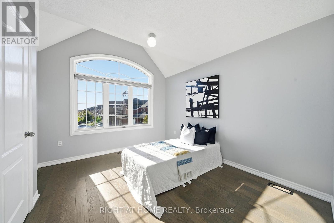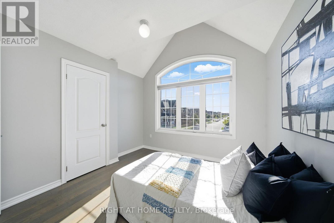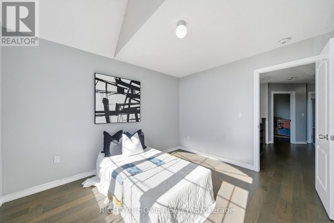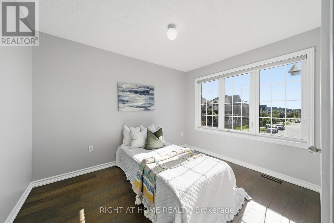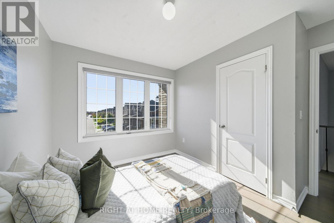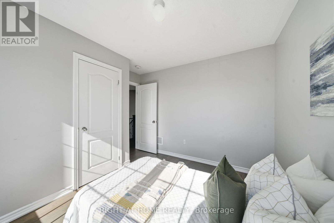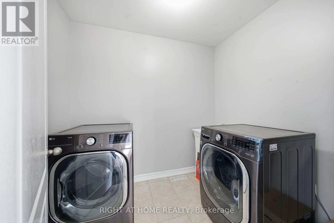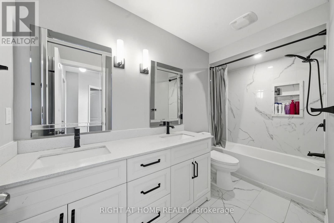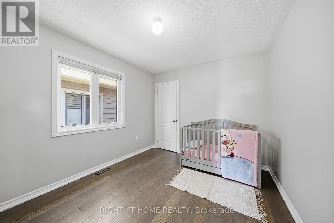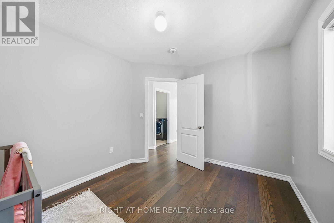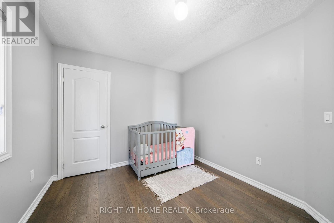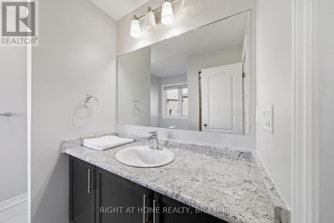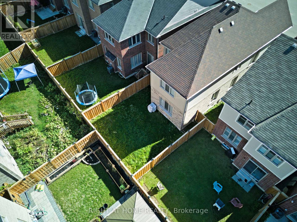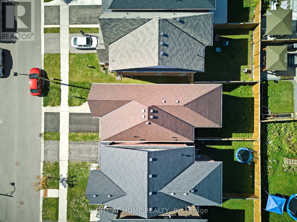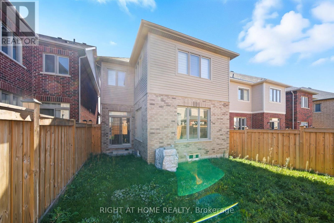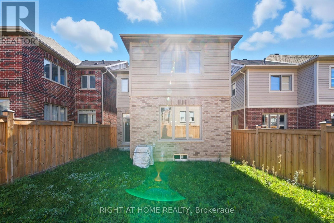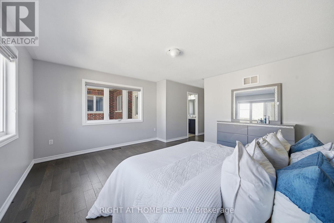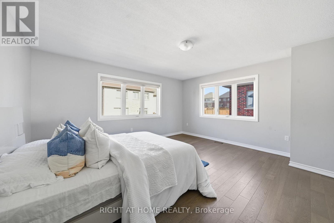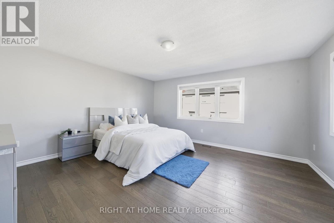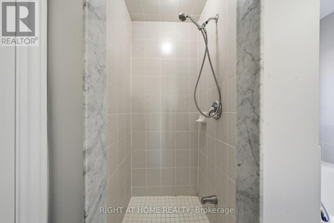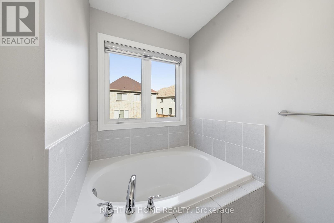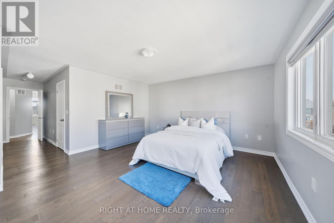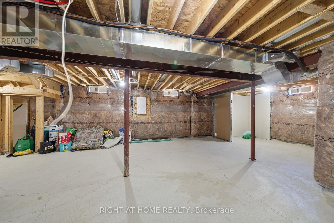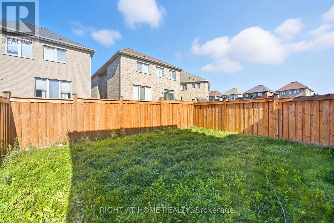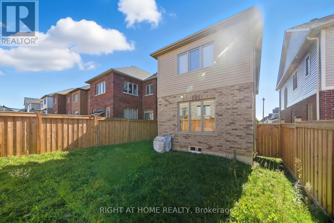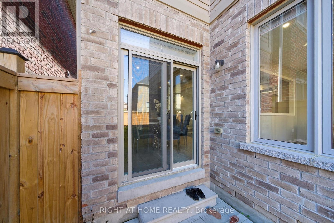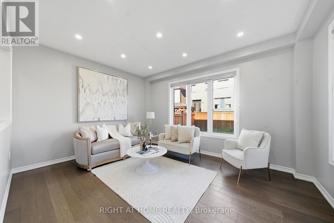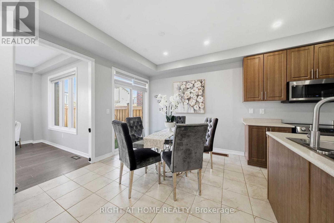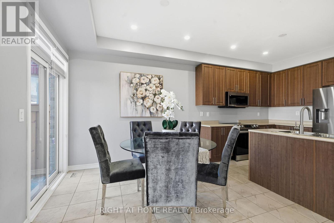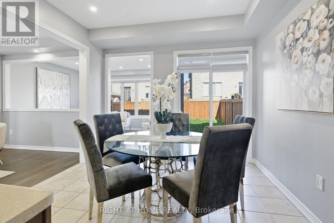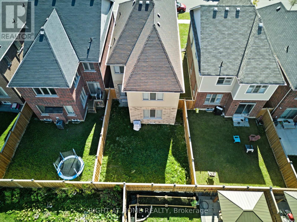1231 Graham Clapp Avenue Oshawa, Ontario L1H 8L7
$899,999
Beautiful 4-Bedroom, 3-Bathroom Home in Desirable Taunton NeighbourhoodWelcome to this stunning 4-bedroom, 3-bathroom home located in one of Tauntons most sought-after communities. The spacious master suite features his-and-hers walk-in closets, a private ensuite, and a luxurious soaker tubperfect for relaxing after a long day.Enjoy brand-new stainless steel appliances, including a stove, microwave, dishwasher, washer, and dryer. The second-floor laundry room adds convenience, while pot lights and large windows fill the home with natural light.Freshly painted throughout, the home also features a recently renovated second full bathroom for a modern touch.Situated close to Durham College, Ontario Tech University, Maxwell Heights Secondary School, Walmart, Cineplex, and Winners, with easy access to Highways 407 and 401 and public transit, this home offers the perfect blend of comfort and convenience. (id:60365)
Property Details
| MLS® Number | E12463707 |
| Property Type | Single Family |
| Community Name | Taunton |
| EquipmentType | Water Heater |
| ParkingSpaceTotal | 3 |
| RentalEquipmentType | Water Heater |
Building
| BathroomTotal | 3 |
| BedroomsAboveGround | 4 |
| BedroomsTotal | 4 |
| Age | 6 To 15 Years |
| Appliances | Central Vacuum, Water Heater |
| BasementDevelopment | Unfinished |
| BasementType | Full (unfinished) |
| ConstructionStyleAttachment | Detached |
| CoolingType | Central Air Conditioning, Ventilation System |
| ExteriorFinish | Brick |
| FireplacePresent | Yes |
| FoundationType | Concrete |
| HalfBathTotal | 1 |
| HeatingFuel | Natural Gas |
| HeatingType | Forced Air |
| StoriesTotal | 2 |
| SizeInterior | 2000 - 2500 Sqft |
| Type | House |
| UtilityWater | Municipal Water |
Parking
| Garage |
Land
| Acreage | No |
| Sewer | Sanitary Sewer |
| SizeDepth | 98 Ft ,4 In |
| SizeFrontage | 29 Ft ,6 In |
| SizeIrregular | 29.5 X 98.4 Ft |
| SizeTotalText | 29.5 X 98.4 Ft |
Rooms
| Level | Type | Length | Width | Dimensions |
|---|---|---|---|---|
| Second Level | Bedroom | 4.75 m | 4.57 m | 4.75 m x 4.57 m |
| Second Level | Bedroom | 3.35 m | 2.74 m | 3.35 m x 2.74 m |
| Second Level | Bedroom | 3.38 m | 3.01 m | 3.38 m x 3.01 m |
| Second Level | Bedroom | 3.65 m | 2.77 m | 3.65 m x 2.77 m |
| Main Level | Living Room | 5.85 m | 3.04 m | 5.85 m x 3.04 m |
| Main Level | Family Room | 4.51 m | 3.59 m | 4.51 m x 3.59 m |
| Main Level | Dining Room | 5.85 m | 3.04 m | 5.85 m x 3.04 m |
| Main Level | Eating Area | 3.5 m | 3.04 m | 3.5 m x 3.04 m |
| Main Level | Kitchen | 3.5 m | 2.92 m | 3.5 m x 2.92 m |
https://www.realtor.ca/real-estate/28992582/1231-graham-clapp-avenue-oshawa-taunton-taunton
Qadeer Hazrat Mohammad
Salesperson
242 King Street East #1
Oshawa, Ontario L1H 1C7

