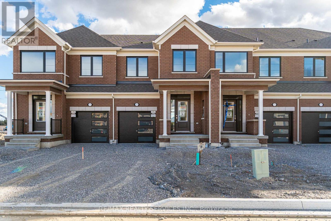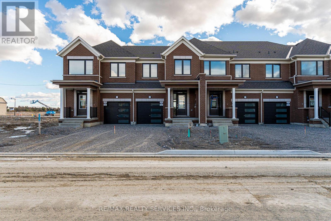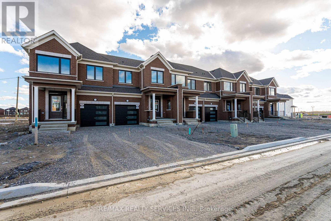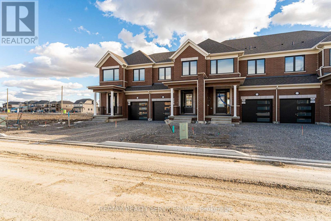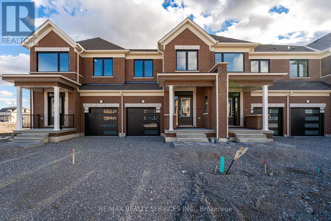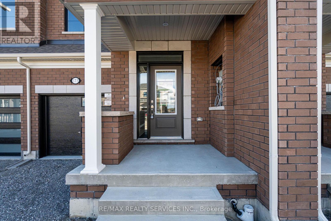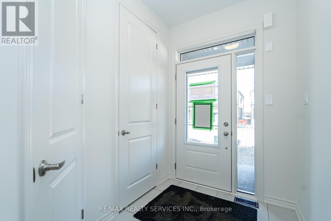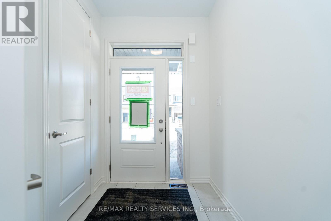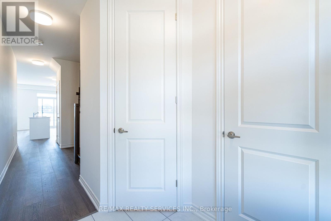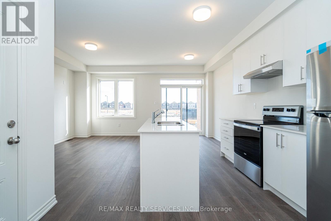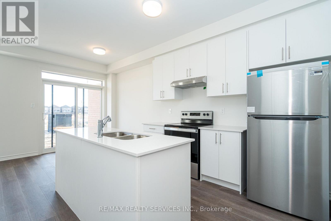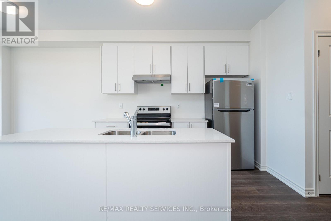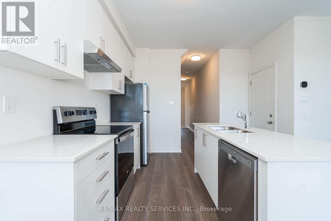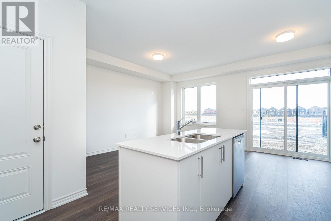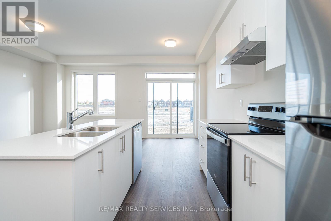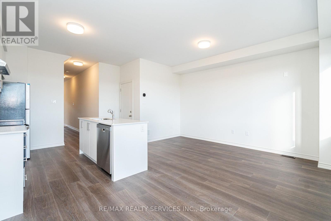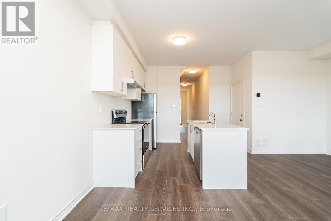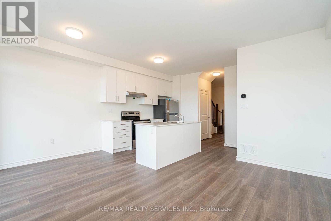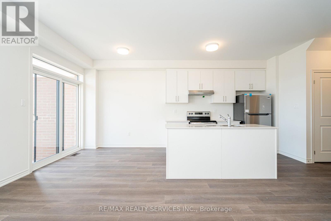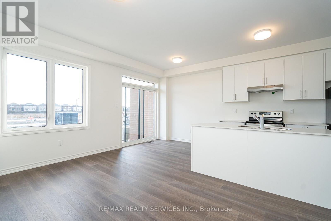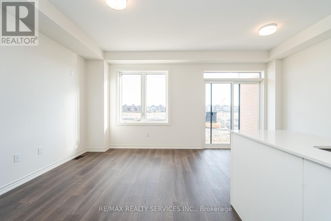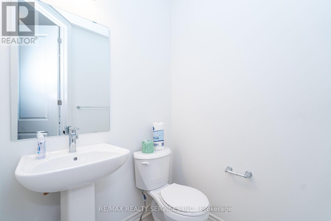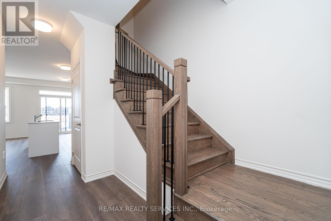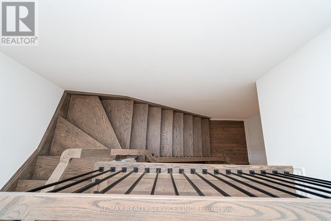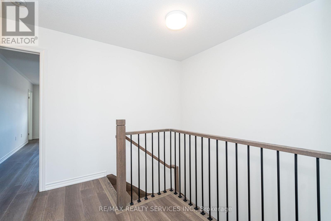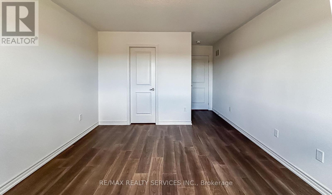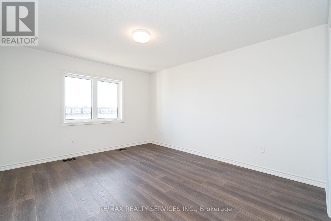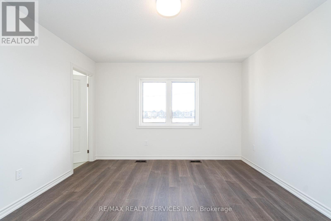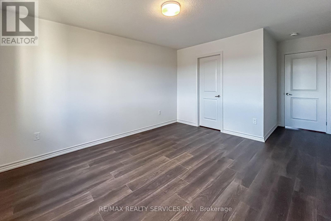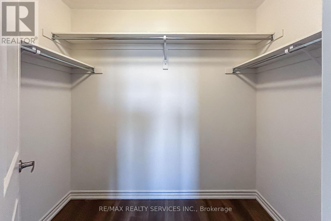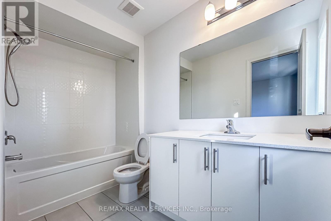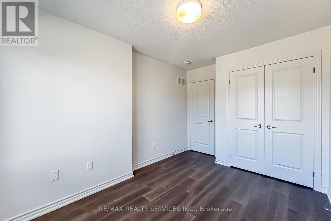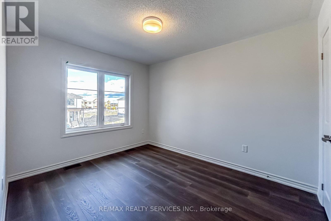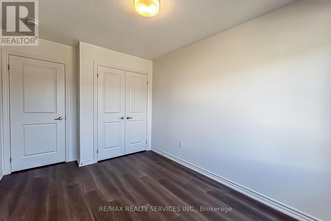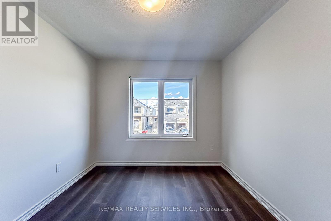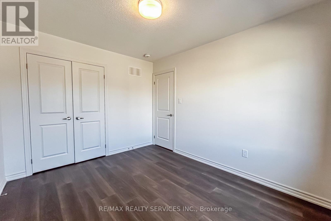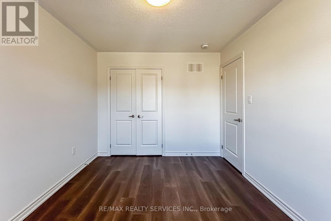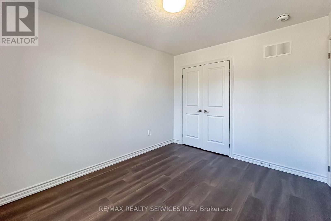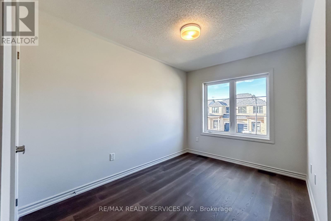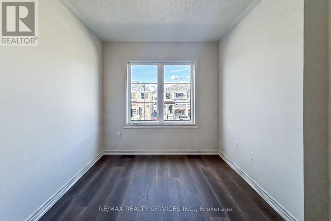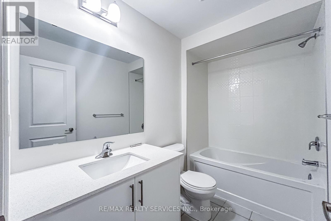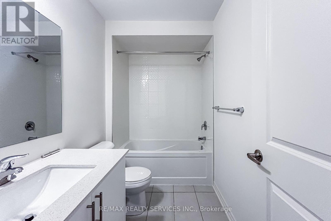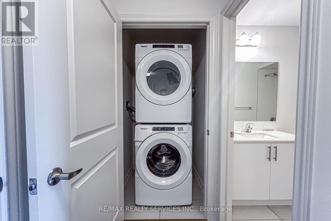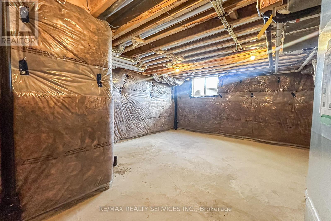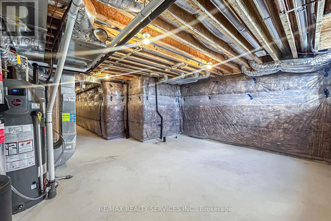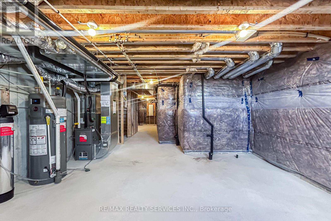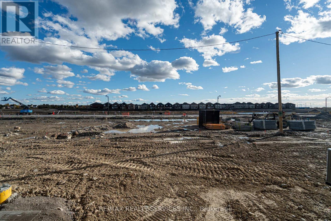123 Sanderson Drive Kawartha Lakes, Ontario K9V 0T2
$2,900 Monthly
Experience modern living in this brand-new, never lived-in freehold townhouse, ideally situated in one of Lindsay's most desirable and newly developed neighborhoods. Step into a beautifully designed open-concept main floor featuring an inviting living & dining area, seamlessly connected to a chef-inspired kitchen complete with premium stainless steel appliances, elegant quartz countertops, and a stylish center island. The dining area offers a serene view of the backyard, creating a perfect setting for everyday enjoyment and entertaining. Stunning stained oak staircase leads to the upper level, where you'll find an impressive primary suite with a spacious walk-in closet and spa-like 4-piece ensuite. Two additional well-appointed bedrooms provide ample comfort and flexibility. Convenience is enhanced with 2nd-floor laundry and carpet-free flooring throughout. An unfinished basement adds additional storage potential, plus direct access from the garage to the home adds everyday practicality. Close to all major amenities, this exceptional home offers contemporary elegance, comfort, and lifestyle all in one. Flexible Lease options. Window blinds to be installed before occupancy. (id:60365)
Property Details
| MLS® Number | X12516616 |
| Property Type | Single Family |
| Community Name | Lindsay |
| AmenitiesNearBy | Hospital |
| EquipmentType | Water Heater |
| ParkingSpaceTotal | 2 |
| RentalEquipmentType | Water Heater |
Building
| BathroomTotal | 3 |
| BedroomsAboveGround | 3 |
| BedroomsTotal | 3 |
| Age | New Building |
| Appliances | All, Blinds, Dishwasher, Dryer, Stove, Washer, Refrigerator |
| BasementDevelopment | Unfinished |
| BasementType | N/a (unfinished) |
| ConstructionStyleAttachment | Attached |
| CoolingType | None |
| ExteriorFinish | Brick |
| FlooringType | Laminate |
| FoundationType | Poured Concrete |
| HalfBathTotal | 1 |
| HeatingFuel | Natural Gas |
| HeatingType | Forced Air |
| StoriesTotal | 2 |
| SizeInterior | 1100 - 1500 Sqft |
| Type | Row / Townhouse |
| UtilityWater | Municipal Water |
Parking
| Garage |
Land
| Acreage | No |
| LandAmenities | Hospital |
| Sewer | Sanitary Sewer |
| SizeDepth | 100 Ft |
| SizeFrontage | 20 Ft |
| SizeIrregular | 20 X 100 Ft |
| SizeTotalText | 20 X 100 Ft|under 1/2 Acre |
| SurfaceWater | River/stream |
Rooms
| Level | Type | Length | Width | Dimensions |
|---|---|---|---|---|
| Second Level | Primary Bedroom | 4.3 m | 3.66 m | 4.3 m x 3.66 m |
| Second Level | Bedroom 2 | 3.38 m | 2.95 m | 3.38 m x 2.95 m |
| Second Level | Bedroom 3 | 3.32 m | 2.83 m | 3.32 m x 2.83 m |
| Main Level | Living Room | 4.6 m | 3.05 m | 4.6 m x 3.05 m |
| Main Level | Dining Room | 2.74 m | 2.35 m | 2.74 m x 2.35 m |
| Main Level | Kitchen | 3.05 m | 2.35 m | 3.05 m x 2.35 m |
Utilities
| Electricity | Installed |
| Sewer | Installed |
https://www.realtor.ca/real-estate/29075147/123-sanderson-drive-kawartha-lakes-lindsay-lindsay
Ashish Grover
Broker
10 Kingsbridge Gdn Cir #200
Mississauga, Ontario L5R 3K7
Abhishek Grover
Broker
10 Kingsbridge Gdn Cir #200
Mississauga, Ontario L5R 3K7

