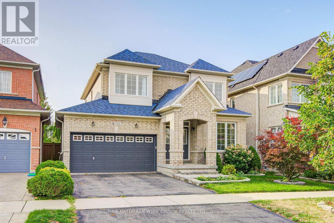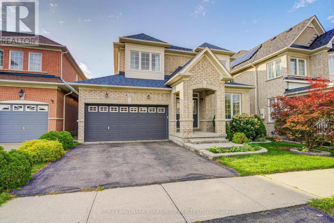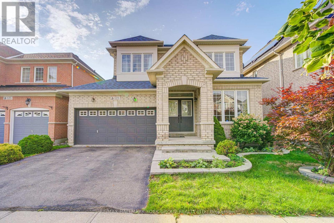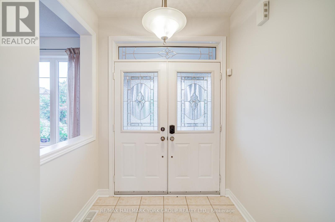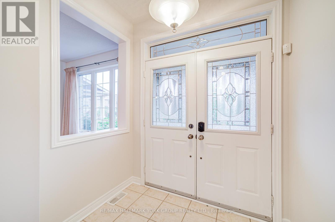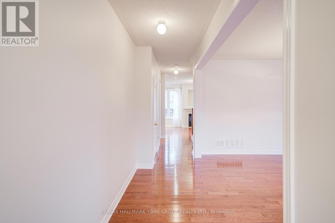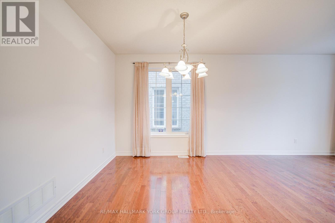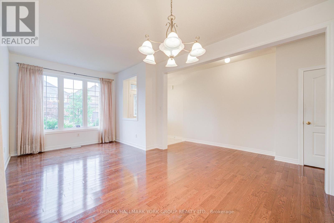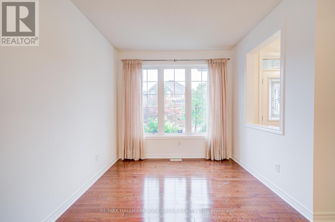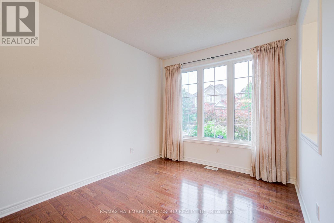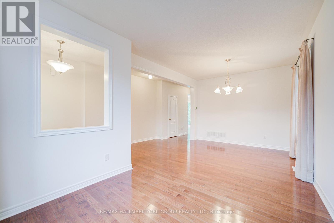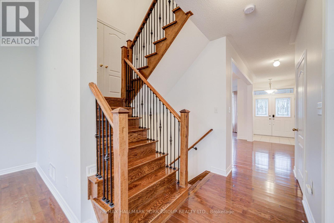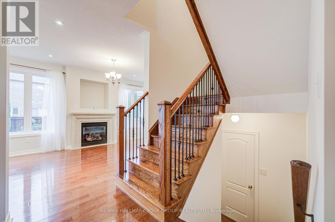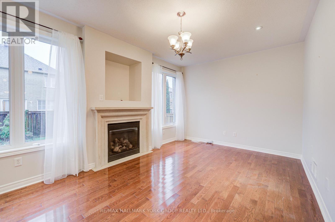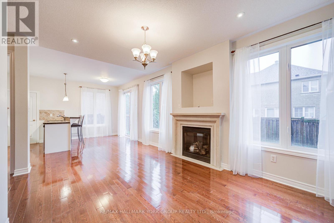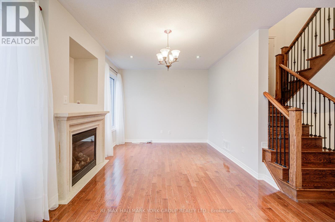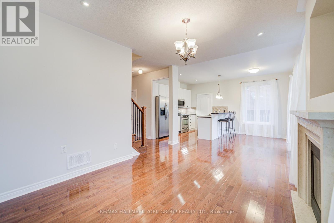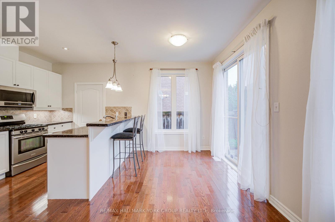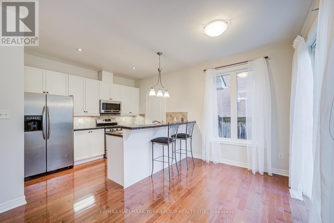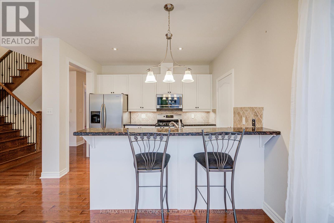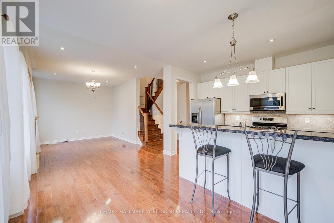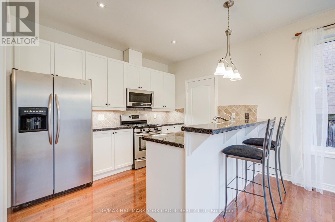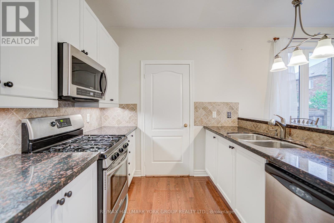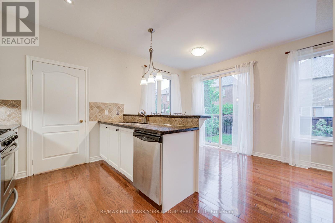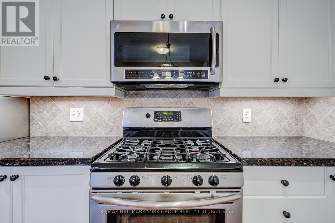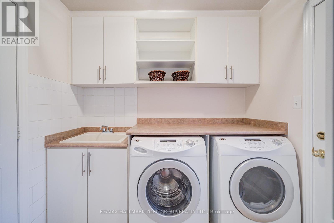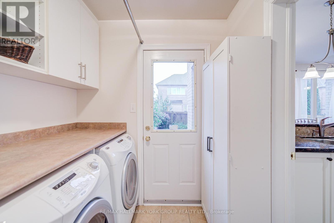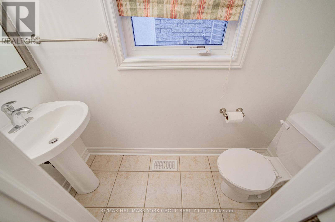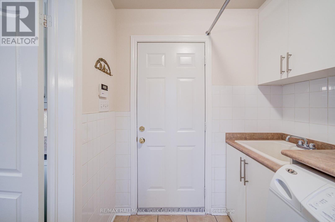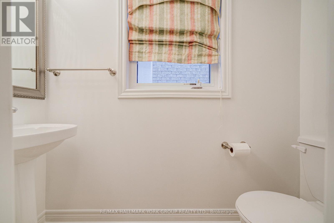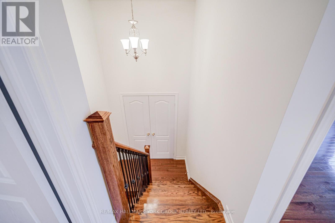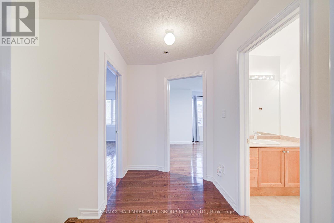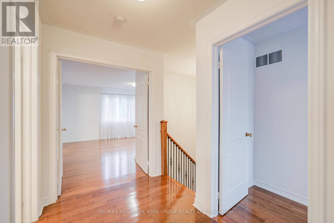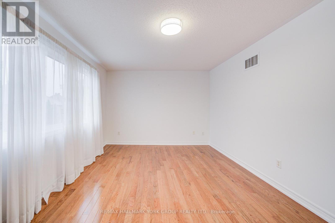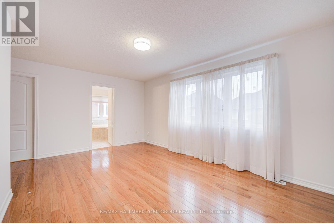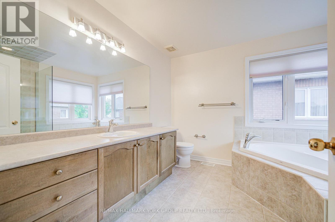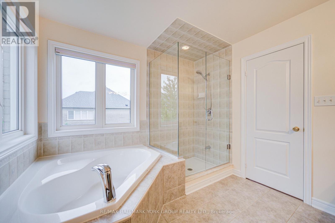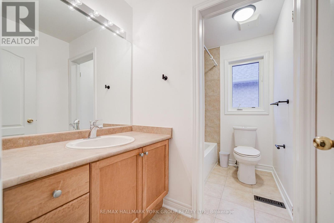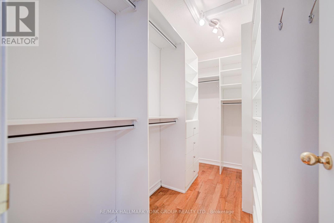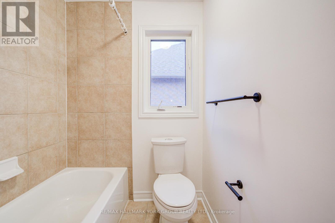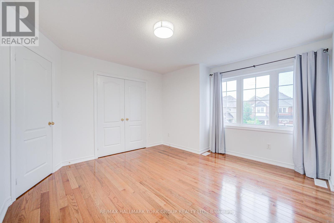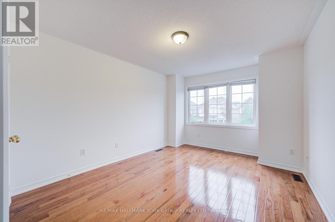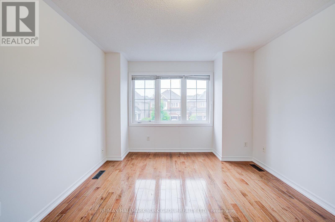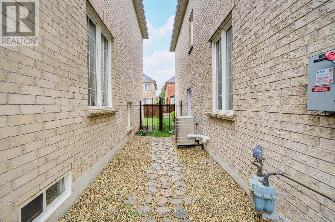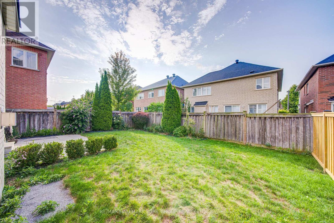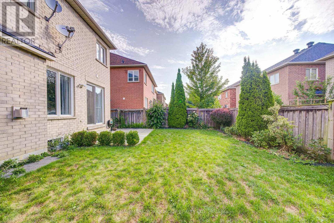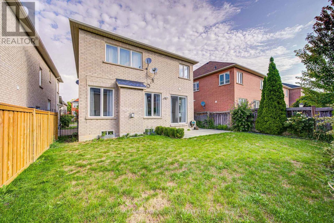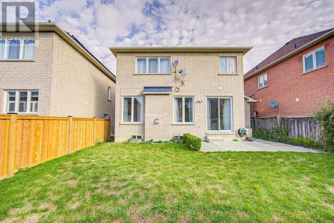123 Oakborough Drive Markham, Ontario L6B 0G3
$3,700 Monthly
Located in the highly desirable Box Grove community. This spacious and well-maintained two-storey home offers over 2,000 sq. ft. of modern living space. The bright, freshly painted main floor features an open-concept layout with hardwood floors throughout the living and dining areas. The functional kitchen is equipped with granite countertops, stainless steel appliances, stylish cabinetry, backsplash, and a convenient breakfast bar. Sliding doors from the breakfast area lead to a fully fenced and landscaped backyard. The family room is filled with natural light, and the main floor laundry room provides access to both the garage and backyard.Upstairs, you will find three generously sized bedrooms, including a primary suite with a 4-piece ensuite and a large walk-in closet. Basement is not included in the lease. Situated in a quiet, family-friendly neighbourhood, this home is close to excellent schools, parks, shopping, and minutes to major highways. Move-in ready and perfect for comfortable family living. (id:60365)
Property Details
| MLS® Number | N12392452 |
| Property Type | Single Family |
| Community Name | Box Grove |
| Features | Carpet Free |
| ParkingSpaceTotal | 4 |
Building
| BathroomTotal | 3 |
| BedroomsAboveGround | 3 |
| BedroomsTotal | 3 |
| Appliances | Water Softener, Blinds |
| BasementDevelopment | Unfinished |
| BasementType | Full (unfinished) |
| ConstructionStyleAttachment | Detached |
| CoolingType | Central Air Conditioning |
| ExteriorFinish | Brick |
| FireplacePresent | Yes |
| FlooringType | Hardwood |
| FoundationType | Poured Concrete |
| HalfBathTotal | 1 |
| HeatingFuel | Natural Gas |
| HeatingType | Forced Air |
| StoriesTotal | 2 |
| SizeInterior | 2000 - 2500 Sqft |
| Type | House |
| UtilityWater | Municipal Water |
Parking
| Garage |
Land
| Acreage | No |
| Sewer | Sanitary Sewer |
| SizeDepth | 88 Ft ,8 In |
| SizeFrontage | 42 Ft |
| SizeIrregular | 42 X 88.7 Ft |
| SizeTotalText | 42 X 88.7 Ft |
Rooms
| Level | Type | Length | Width | Dimensions |
|---|---|---|---|---|
| Second Level | Primary Bedroom | 5.18 m | 3.4 m | 5.18 m x 3.4 m |
| Second Level | Bedroom 2 | 4.03 m | 4.01 m | 4.03 m x 4.01 m |
| Second Level | Bedroom 3 | 4.14 m | 3.35 m | 4.14 m x 3.35 m |
| Ground Level | Living Room | 6.1 m | 3.35 m | 6.1 m x 3.35 m |
| Ground Level | Dining Room | 6.1 m | 3.35 m | 6.1 m x 3.35 m |
| Ground Level | Family Room | 5.18 m | 3.35 m | 5.18 m x 3.35 m |
| Ground Level | Kitchen | 3.45 m | 2.74 m | 3.45 m x 2.74 m |
| Ground Level | Eating Area | 2.74 m | 2.44 m | 2.74 m x 2.44 m |
| Ground Level | Laundry Room | Measurements not available |
https://www.realtor.ca/real-estate/28838247/123-oakborough-drive-markham-box-grove-box-grove
Merrick Bao
Salesperson
25 Millard Ave West Unit B - 2nd Flr
Newmarket, Ontario L3Y 7R5

