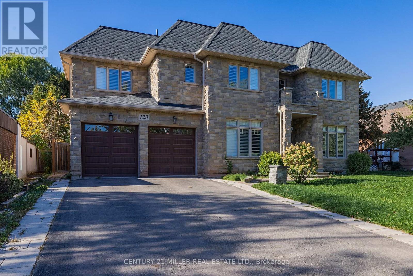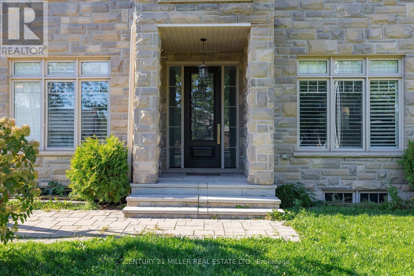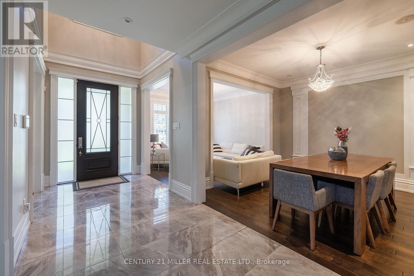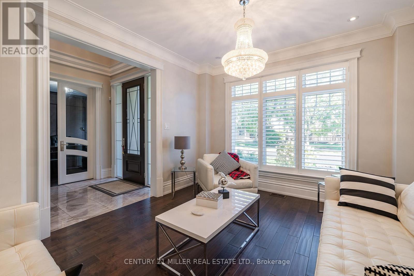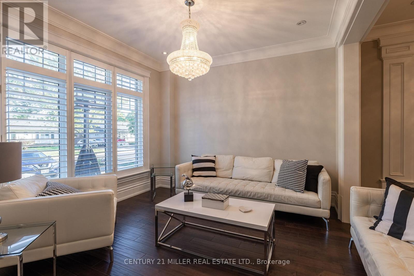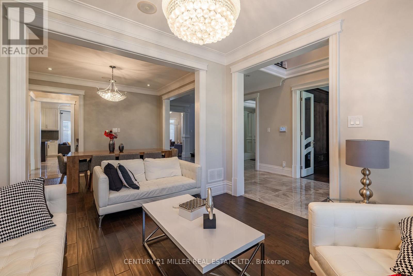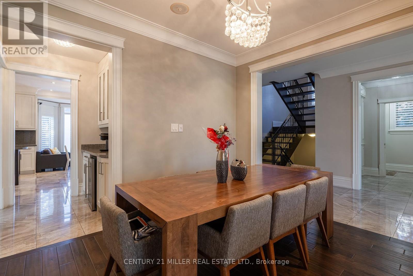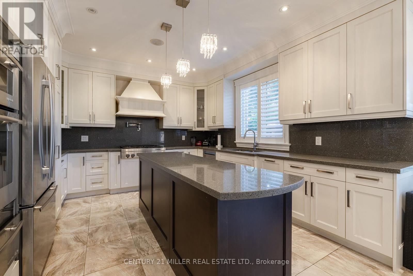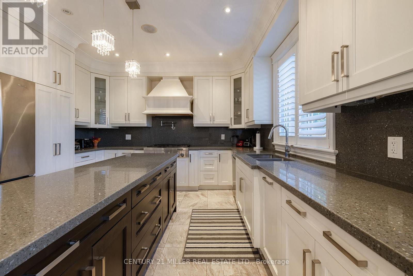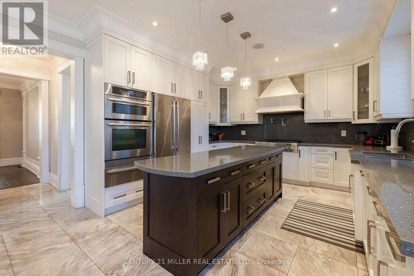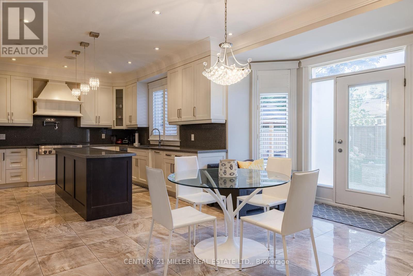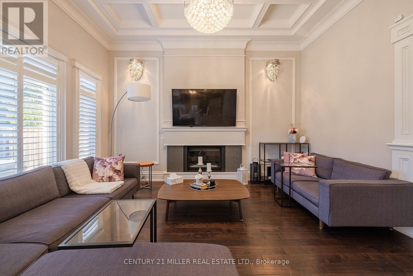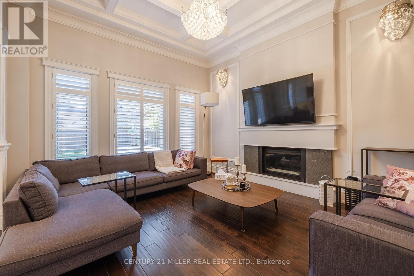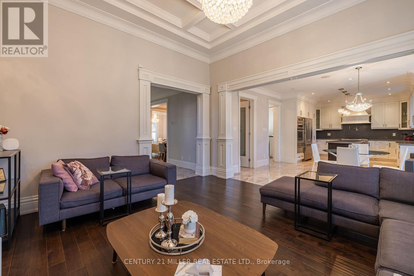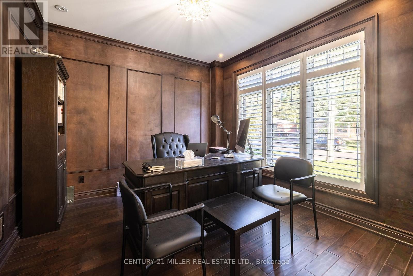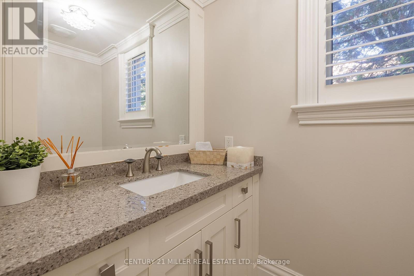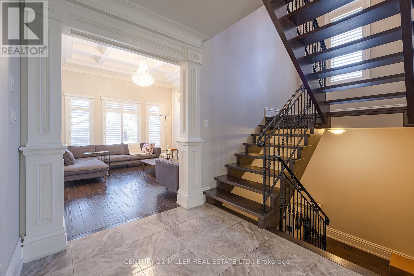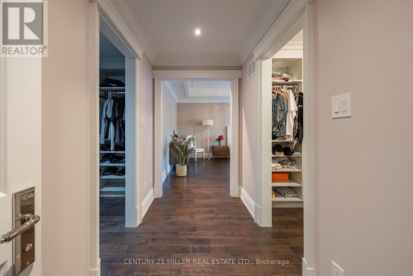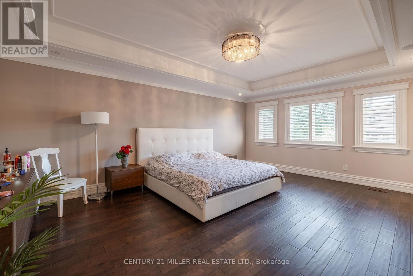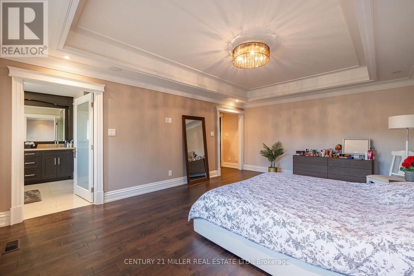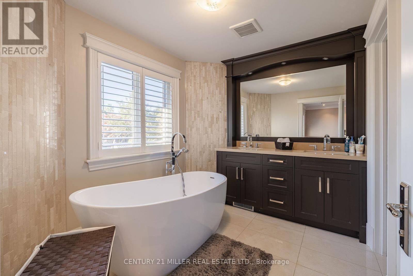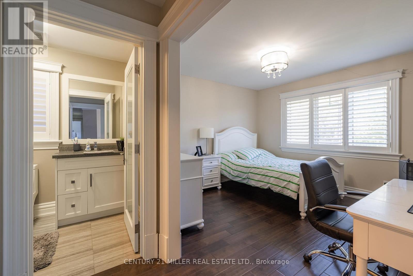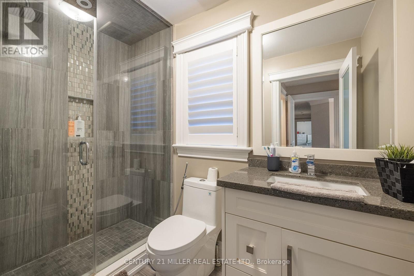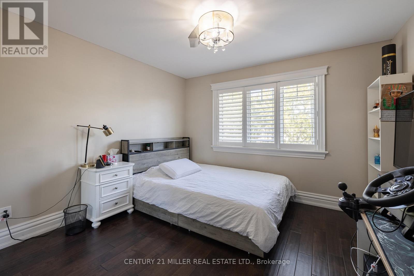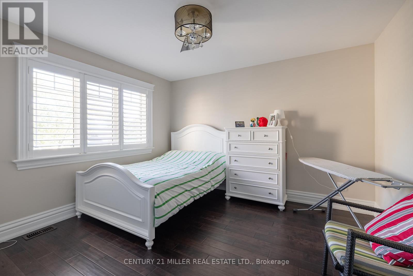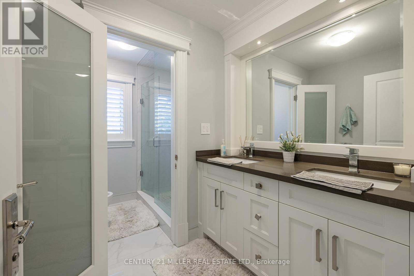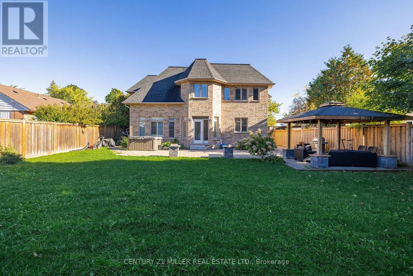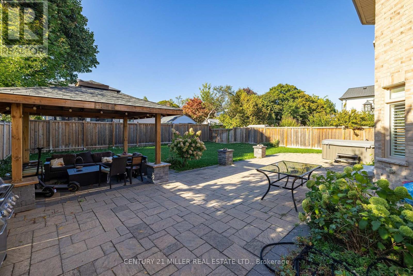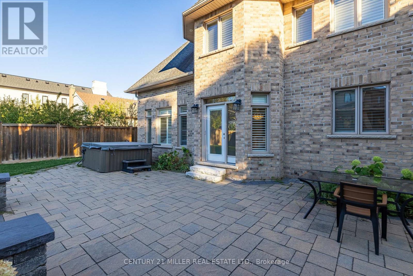123 Mayfield Drive Oakville, Ontario L6H 1K6
$8,998 Monthly
Welcome to this sunlit custom residence in College Park. Enjoy refined living with a soaring 14 ft family room and dark maple floors. The gourmet kitchen includes a walk-in pantry, a butler's pantry, and built-in appliances. The flexible lower level with oversized windows suits a guest suite or office and adds a large recreation room. The primary retreat features two walk-in closets, with three additional bedrooms for family or guests. Professionally landscaped grounds with underground sprinklers, Jeld-Wen windows throughout, and parking for six. Steps to parks, minutes to Oakville Trafalgar Memorial Hospital, with quick access to Hwy 403, 407, and GO. (id:60365)
Property Details
| MLS® Number | W12466693 |
| Property Type | Single Family |
| Community Name | 1003 - CP College Park |
| AmenitiesNearBy | Hospital, Public Transit |
| CommunityFeatures | Community Centre |
| Features | Flat Site, Conservation/green Belt |
| ParkingSpaceTotal | 6 |
| Structure | Patio(s) |
Building
| BathroomTotal | 5 |
| BedroomsAboveGround | 4 |
| BedroomsBelowGround | 1 |
| BedroomsTotal | 5 |
| Age | 6 To 15 Years |
| Amenities | Fireplace(s) |
| Appliances | Hot Tub |
| BasementDevelopment | Finished |
| BasementType | Full (finished) |
| ConstructionStyleAttachment | Detached |
| CoolingType | Central Air Conditioning |
| ExteriorFinish | Brick |
| FireplacePresent | Yes |
| FoundationType | Concrete |
| HalfBathTotal | 1 |
| HeatingFuel | Natural Gas |
| HeatingType | Forced Air |
| StoriesTotal | 2 |
| SizeInterior | 3000 - 3500 Sqft |
| Type | House |
| UtilityWater | Municipal Water |
Parking
| Attached Garage | |
| Garage |
Land
| Acreage | No |
| FenceType | Fully Fenced, Fenced Yard |
| LandAmenities | Hospital, Public Transit |
| Sewer | Sanitary Sewer |
| SizeDepth | 131 Ft |
| SizeFrontage | 60 Ft |
| SizeIrregular | 60 X 131 Ft ; 60.10' X 132.05' X 60.10' X 132.05 |
| SizeTotalText | 60 X 131 Ft ; 60.10' X 132.05' X 60.10' X 132.05|under 1/2 Acre |
Rooms
| Level | Type | Length | Width | Dimensions |
|---|---|---|---|---|
| Second Level | Bedroom 3 | 3.51 m | 3.3 m | 3.51 m x 3.3 m |
| Second Level | Bedroom 4 | 3.99 m | 3.56 m | 3.99 m x 3.56 m |
| Second Level | Primary Bedroom | 6.05 m | 4.17 m | 6.05 m x 4.17 m |
| Second Level | Bedroom 2 | 3.51 m | 3.35 m | 3.51 m x 3.35 m |
| Basement | Recreational, Games Room | 11.46 m | 6.76 m | 11.46 m x 6.76 m |
| Basement | Bedroom 5 | 3.61 m | 3.15 m | 3.61 m x 3.15 m |
| Basement | Games Room | 5.99 m | 4.67 m | 5.99 m x 4.67 m |
| Basement | Utility Room | 4.29 m | 1.85 m | 4.29 m x 1.85 m |
| Basement | Cold Room | 1.88 m | 1.85 m | 1.88 m x 1.85 m |
| Main Level | Foyer | 4.88 m | 2.11 m | 4.88 m x 2.11 m |
| Main Level | Kitchen | 4.27 m | 3.94 m | 4.27 m x 3.94 m |
| Main Level | Eating Area | 5.11 m | 3.07 m | 5.11 m x 3.07 m |
| Main Level | Living Room | 3.51 m | 3.35 m | 3.51 m x 3.35 m |
| Main Level | Dining Room | 3.51 m | 3.35 m | 3.51 m x 3.35 m |
| Main Level | Family Room | 4.72 m | 4.19 m | 4.72 m x 4.19 m |
| Main Level | Office | 3.45 m | 3.33 m | 3.45 m x 3.33 m |
| Main Level | Laundry Room | 3.66 m | 1.88 m | 3.66 m x 1.88 m |
Utilities
| Cable | Available |
| Electricity | Installed |
| Sewer | Installed |
Brad Miller
Broker
2400 Dundas St W Unit 6 #513
Mississauga, Ontario L5K 2R8
Kieran Mccourt
Salesperson
2400 Dundas St W Unit 6 #513
Mississauga, Ontario L5K 2R8
Amanda Ashton-Aquino
Salesperson
2400 Dundas St W Unit 6 #513
Mississauga, Ontario L5K 2R8

