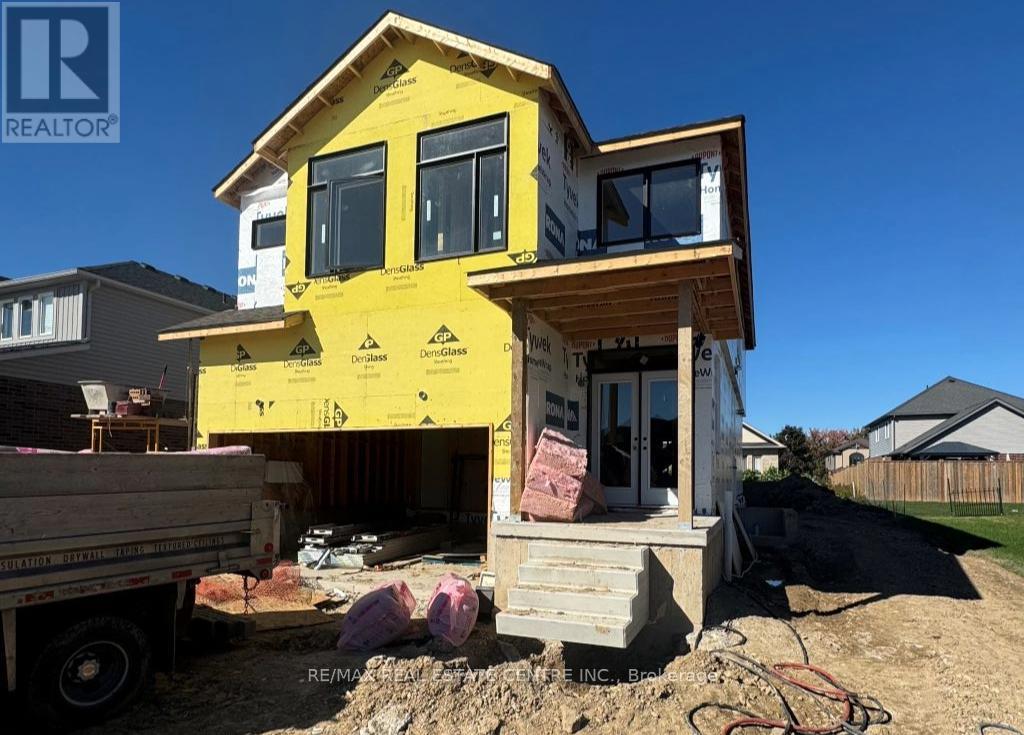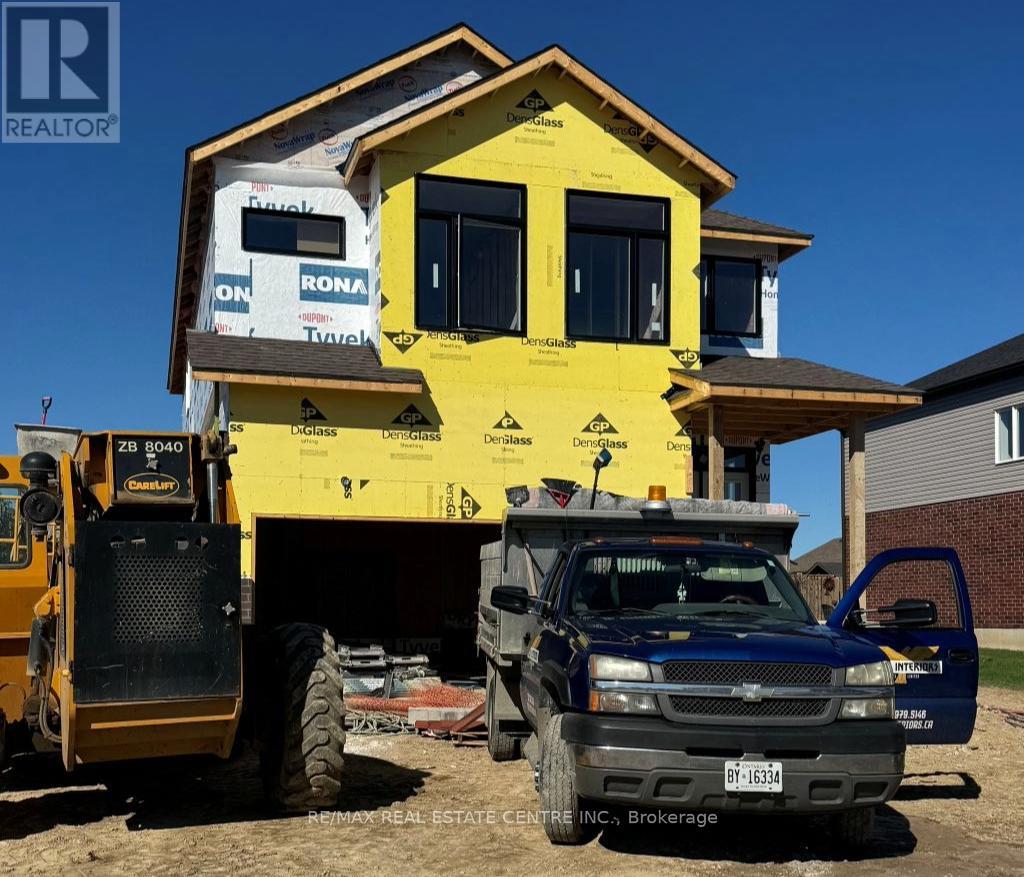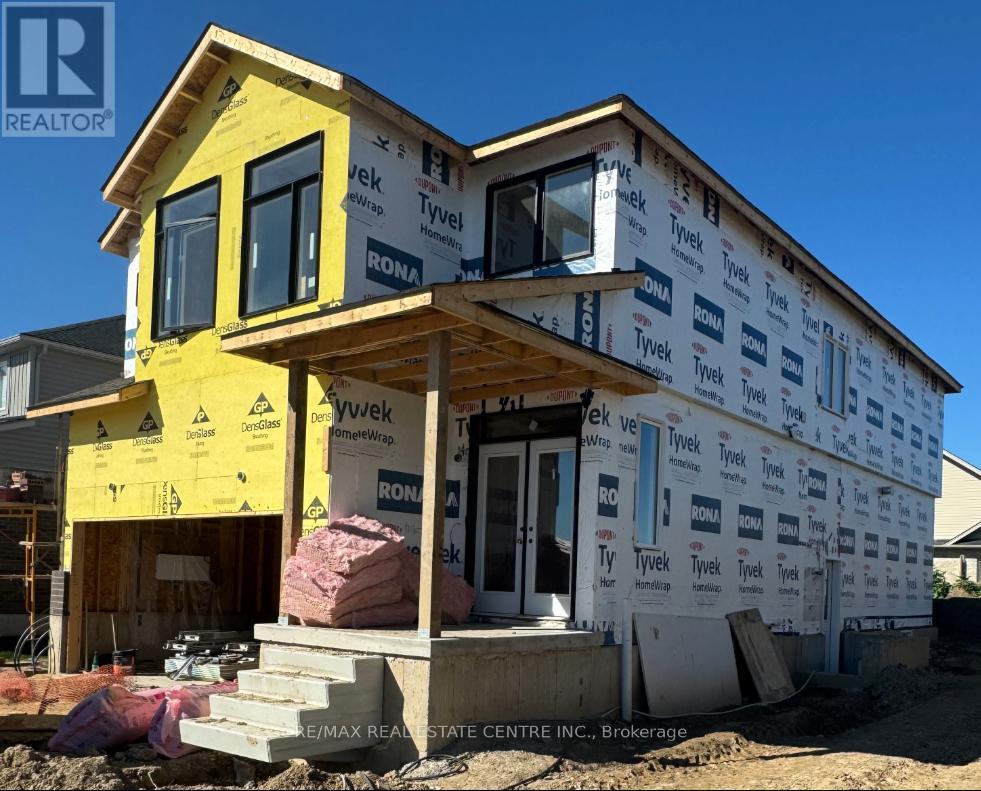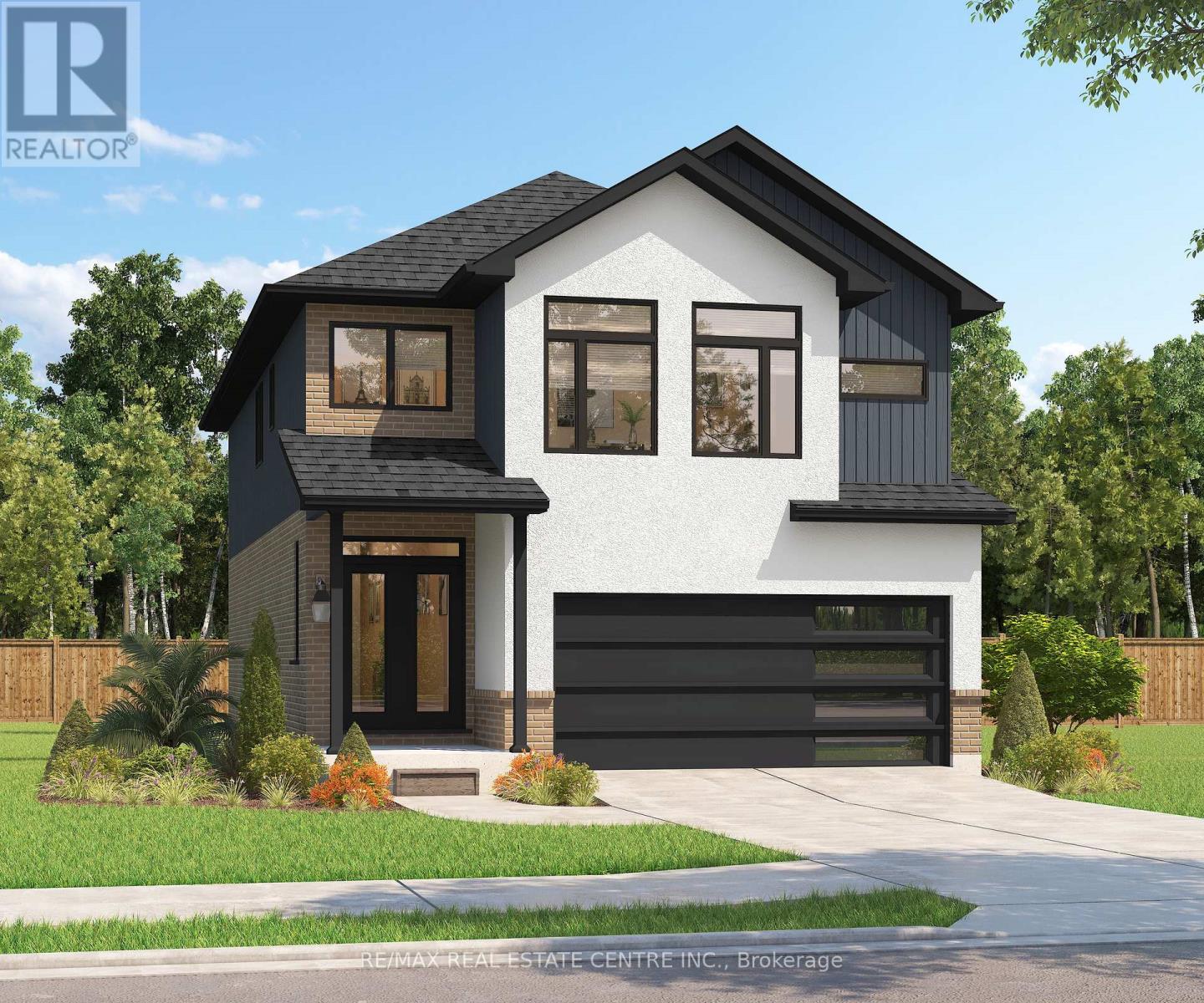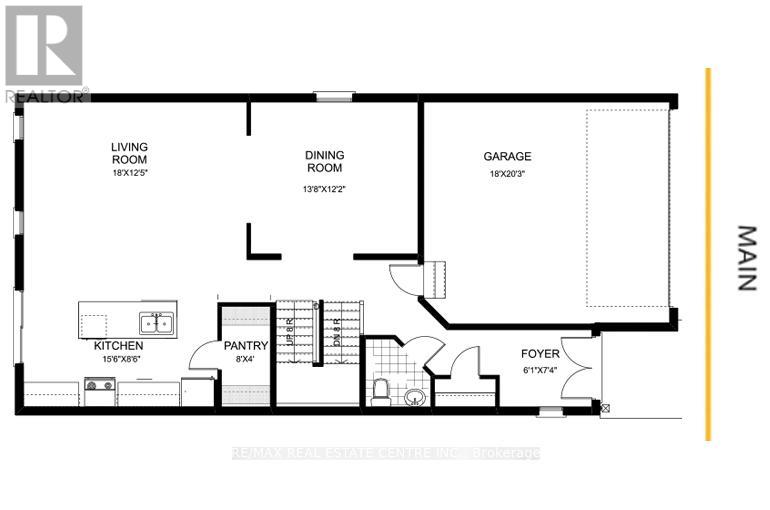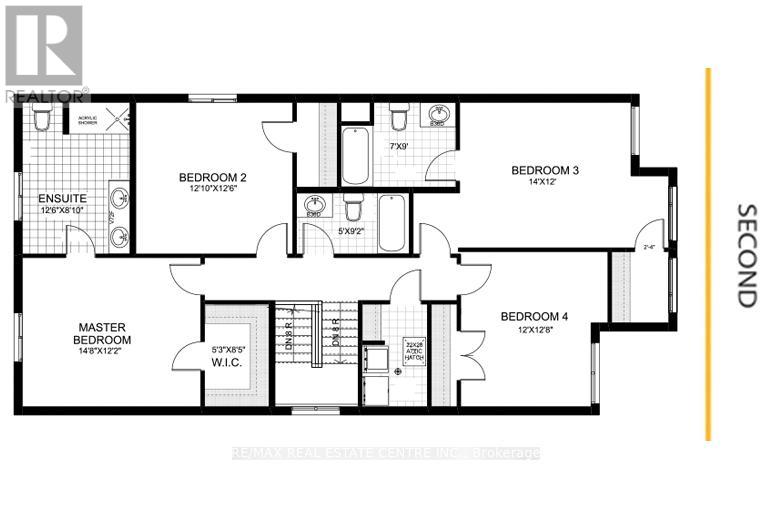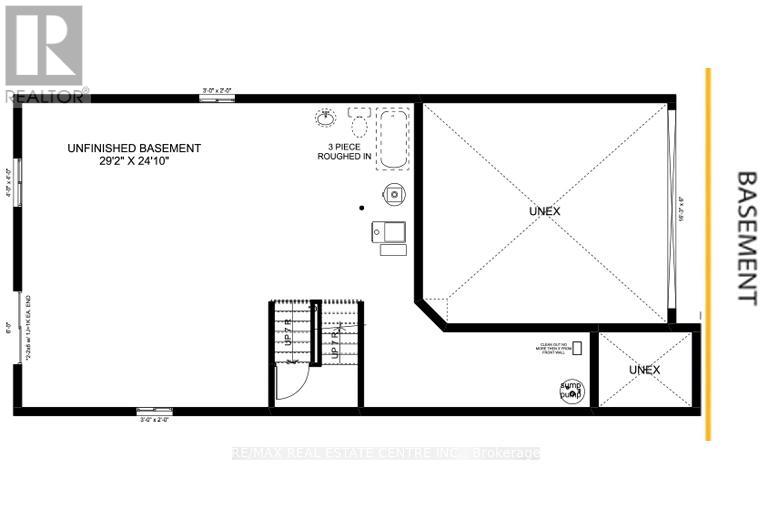123 Maple Street Mapleton, Ontario N0G 1P0
$899,900
Step into the Fraser Model, an epitome of modern living nestled in Drayton Heights. Boasting 2,332 square feet of living space, this residence offers four spacious bedrooms and three and a half luxurious bathrooms. The 2-car garage provides ample space for your vehicles and storage needs. Noteworthy is the unfinished basement, ripe for your creative touch, and situated on a walkout lot, seamlessly merging indoor and outdoor living. Experience the epitome of craftsmanship and innovation with the Fraser Model, and make your mark in this vibrant community. 9ft Main Floor Ceilings, 6 Patio Slider Door, Laminate floors on main level excluding mudrooms and washrooms. (id:60365)
Property Details
| MLS® Number | X12456350 |
| Property Type | Single Family |
| Community Name | Rural Mapleton |
| AmenitiesNearBy | Park |
| ParkingSpaceTotal | 4 |
Building
| BathroomTotal | 4 |
| BedroomsAboveGround | 4 |
| BedroomsTotal | 4 |
| Age | New Building |
| Appliances | Water Meter |
| BasementDevelopment | Unfinished |
| BasementType | Full (unfinished) |
| ConstructionStyleAttachment | Detached |
| CoolingType | Central Air Conditioning |
| ExteriorFinish | Brick, Vinyl Siding |
| FoundationType | Poured Concrete |
| HalfBathTotal | 1 |
| HeatingFuel | Natural Gas |
| HeatingType | Forced Air |
| StoriesTotal | 2 |
| SizeInterior | 2000 - 2500 Sqft |
| Type | House |
| UtilityWater | Municipal Water |
Parking
| Attached Garage | |
| Garage |
Land
| Acreage | No |
| LandAmenities | Park |
| Sewer | Sanitary Sewer |
| SizeDepth | 110 Ft |
| SizeFrontage | 58 Ft |
| SizeIrregular | 58 X 110 Ft |
| SizeTotalText | 58 X 110 Ft|under 1/2 Acre |
| ZoningDescription | Ric(h) |
Rooms
| Level | Type | Length | Width | Dimensions |
|---|---|---|---|---|
| Second Level | Bathroom | 2.13 m | 2.74 m | 2.13 m x 2.74 m |
| Second Level | Bedroom 3 | 3.66 m | 3.86 m | 3.66 m x 3.86 m |
| Second Level | Bedroom 4 | 3.91 m | 3.81 m | 3.91 m x 3.81 m |
| Second Level | Bathroom | 2.79 m | 1.52 m | 2.79 m x 1.52 m |
| Second Level | Laundry Room | 2.59 m | 1.83 m | 2.59 m x 1.83 m |
| Second Level | Primary Bedroom | 4.47 m | 3.71 m | 4.47 m x 3.71 m |
| Second Level | Bathroom | 3.81 m | 2.69 m | 3.81 m x 2.69 m |
| Second Level | Bedroom 2 | 4.27 m | 3.66 m | 4.27 m x 3.66 m |
| Main Level | Kitchen | 4.72 m | 2.59 m | 4.72 m x 2.59 m |
| Main Level | Eating Area | 2.79 m | 3.66 m | 2.79 m x 3.66 m |
| Main Level | Pantry | 2.44 m | 1.22 m | 2.44 m x 1.22 m |
| Main Level | Living Room | 5.49 m | 3.78 m | 5.49 m x 3.78 m |
| Main Level | Dining Room | 4.17 m | 3.71 m | 4.17 m x 3.71 m |
| Main Level | Bathroom | 1.55 m | 1.5 m | 1.55 m x 1.5 m |
Utilities
| Cable | Available |
| Electricity | Installed |
| Sewer | Installed |
https://www.realtor.ca/real-estate/28976684/123-maple-street-mapleton-rural-mapleton
Robert Wollziefer
Salesperson
766 Old Hespeler Road #b
Cambridge, Ontario N3H 5L8

