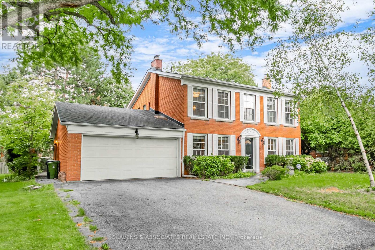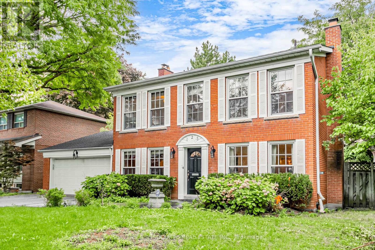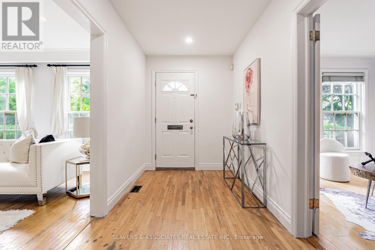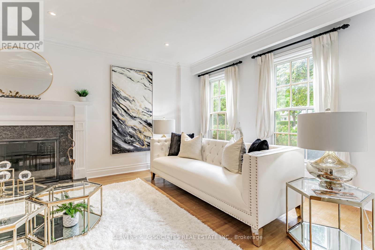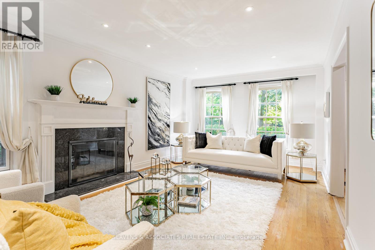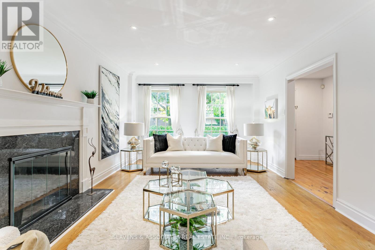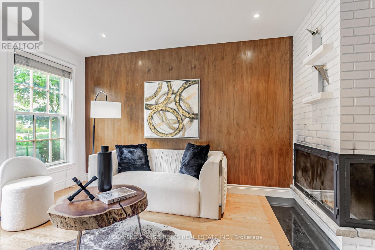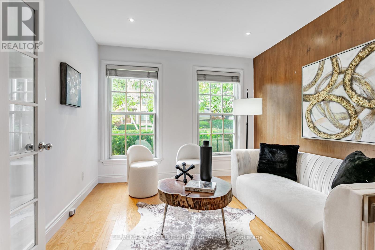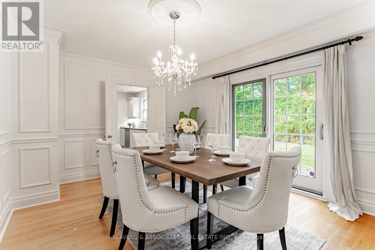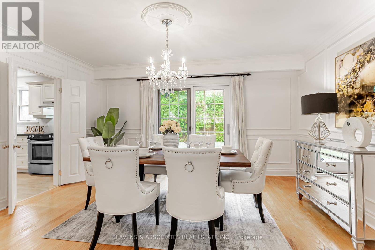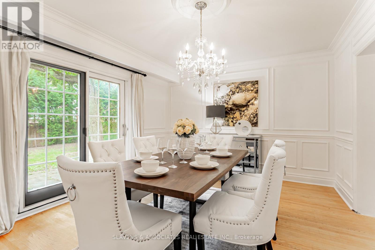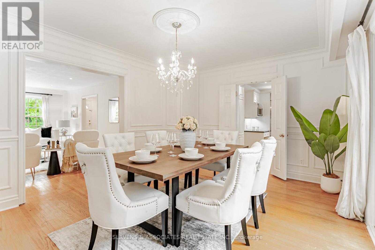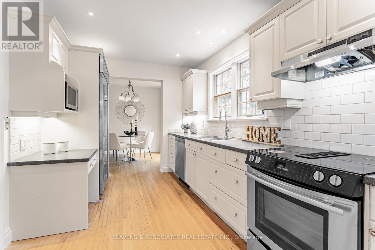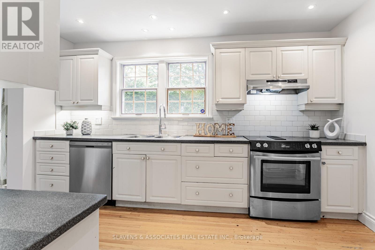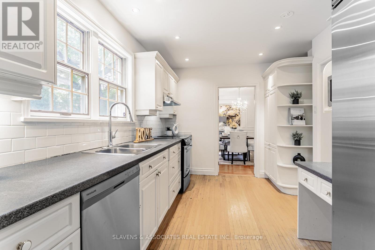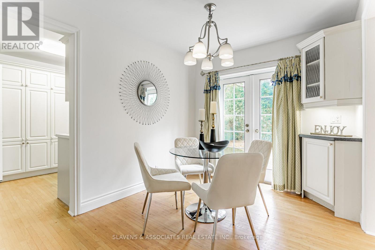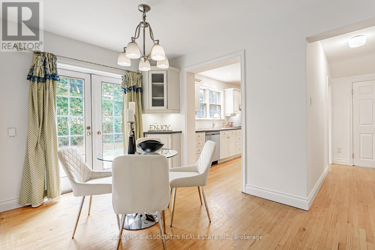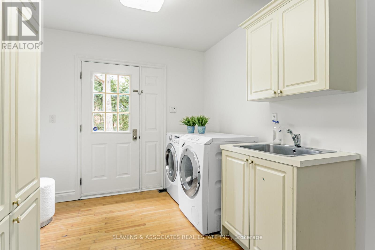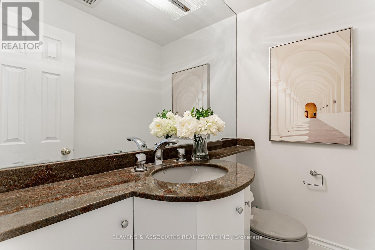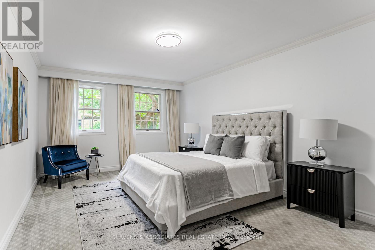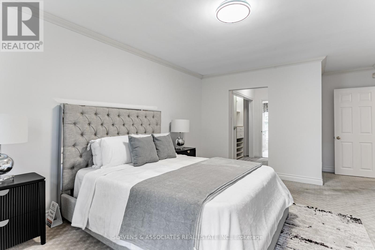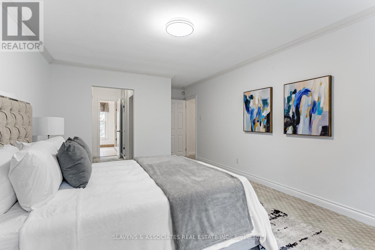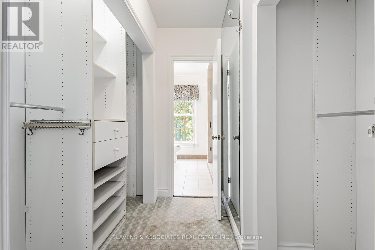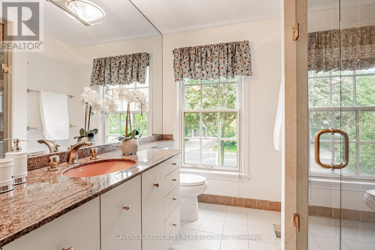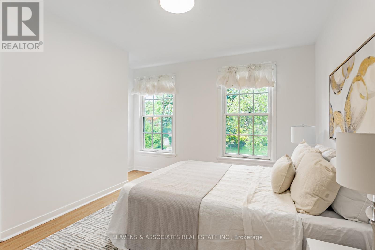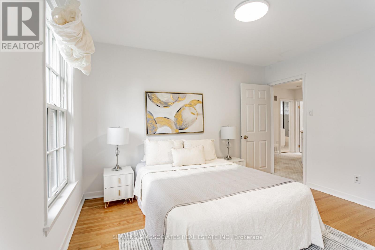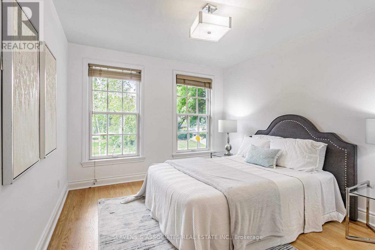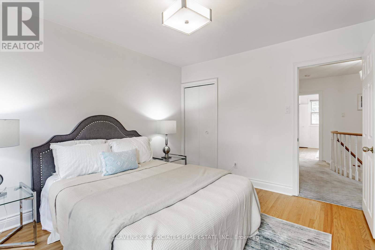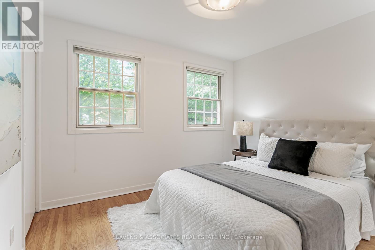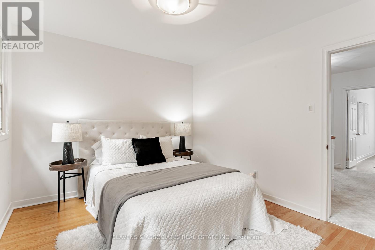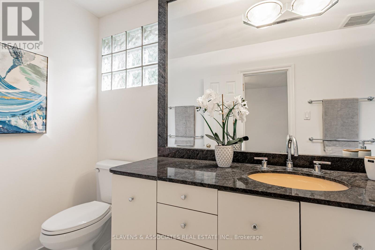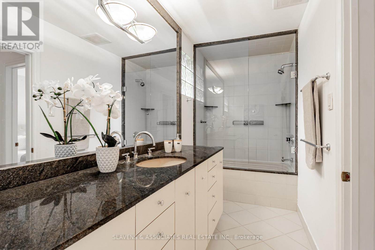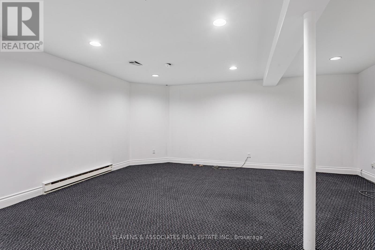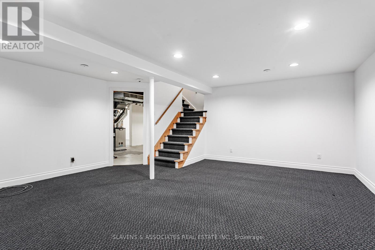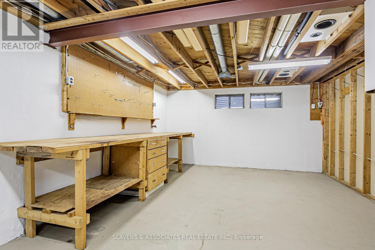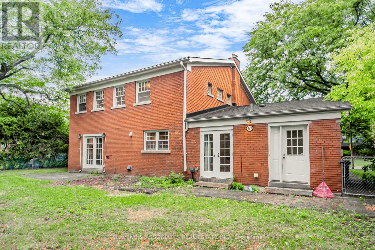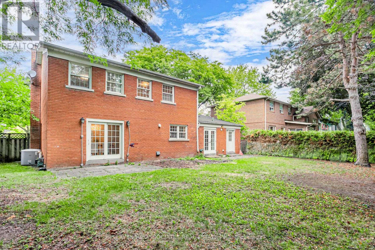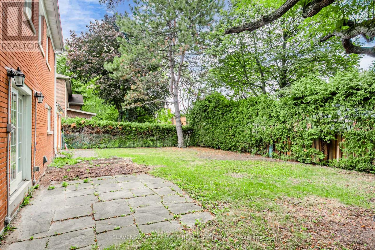123 Lord Seaton Road Toronto, Ontario M2P 1K8
$2,980,000
Move-in ready or build your dream home! Located on prestigious Lord Seaton Rd in the Yonge & York Mills area, this south facing, warm family home sits on a wide 70ft lot, features spacious living/dining areas, a cozy second family room/office with fireplace. The chefs kitchen features a premium Sub-Zero fridge and seamlessly connects to the breakfast and formal dinning room both with direct walk-out access to the backyard. The large primary suite offers natural light from both sides of the home, plus 3 additional bedrooms and a partially finished basement with workshop. Surrounded by top-rated schoolsdont miss this one of a kind opportunity! (id:60365)
Property Details
| MLS® Number | C12381400 |
| Property Type | Single Family |
| Community Name | St. Andrew-Windfields |
| ParkingSpaceTotal | 6 |
Building
| BathroomTotal | 3 |
| BedroomsAboveGround | 4 |
| BedroomsTotal | 4 |
| BasementDevelopment | Finished |
| BasementType | N/a (finished) |
| ConstructionStyleAttachment | Detached |
| CoolingType | Central Air Conditioning |
| ExteriorFinish | Brick |
| FireplacePresent | Yes |
| FoundationType | Concrete |
| HalfBathTotal | 1 |
| HeatingFuel | Natural Gas |
| HeatingType | Forced Air |
| StoriesTotal | 2 |
| SizeInterior | 2000 - 2500 Sqft |
| Type | House |
| UtilityWater | Municipal Water |
Parking
| Attached Garage | |
| Garage |
Land
| Acreage | No |
| Sewer | Sanitary Sewer |
| SizeDepth | 110 Ft |
| SizeFrontage | 70 Ft |
| SizeIrregular | 70 X 110 Ft |
| SizeTotalText | 70 X 110 Ft |
Rooms
| Level | Type | Length | Width | Dimensions |
|---|---|---|---|---|
| Second Level | Primary Bedroom | 4.98 m | 3.68 m | 4.98 m x 3.68 m |
| Second Level | Bedroom 2 | 3.05 m | 3.35 m | 3.05 m x 3.35 m |
| Second Level | Bedroom 3 | 3.76 m | 3.2 m | 3.76 m x 3.2 m |
| Second Level | Bedroom 4 | 3.76 m | 3.05 m | 3.76 m x 3.05 m |
| Basement | Recreational, Games Room | 5.92 m | 5.49 m | 5.92 m x 5.49 m |
| Basement | Workshop | 4.11 m | 8.84 m | 4.11 m x 8.84 m |
| Main Level | Foyer | 4.11 m | 1.91 m | 4.11 m x 1.91 m |
| Main Level | Living Room | 6.4 m | 3.73 m | 6.4 m x 3.73 m |
| Main Level | Dining Room | 3.66 m | 4.57 m | 3.66 m x 4.57 m |
| Main Level | Kitchen | 2.74 m | 4.11 m | 2.74 m x 4.11 m |
| Main Level | Eating Area | 3.78 m | 2.67 m | 3.78 m x 2.67 m |
| Main Level | Family Room | 4.11 m | 3.05 m | 4.11 m x 3.05 m |
Darren Michael Slavens
Broker of Record
435 Eglinton Avenue West
Toronto, Ontario M5N 1A4

