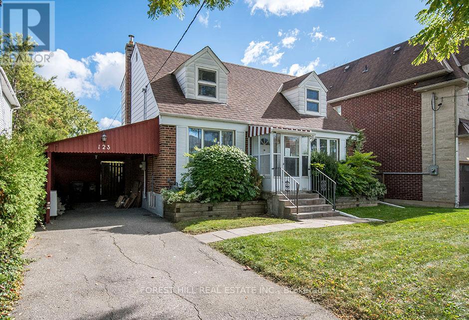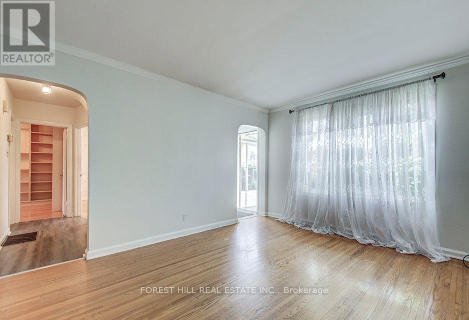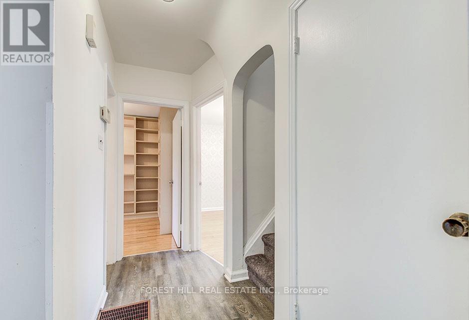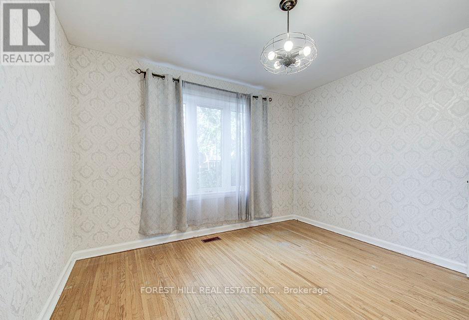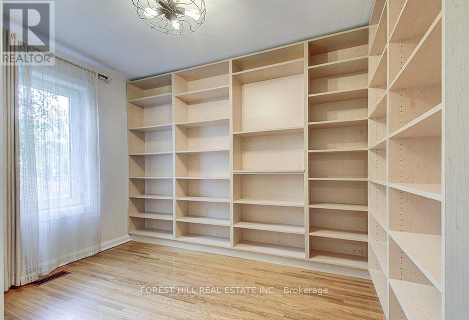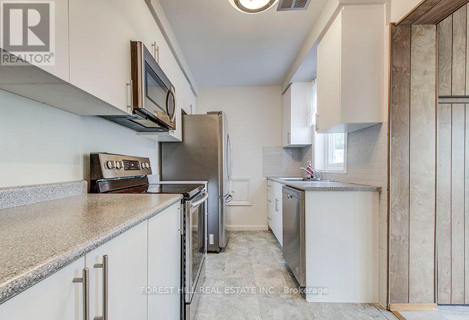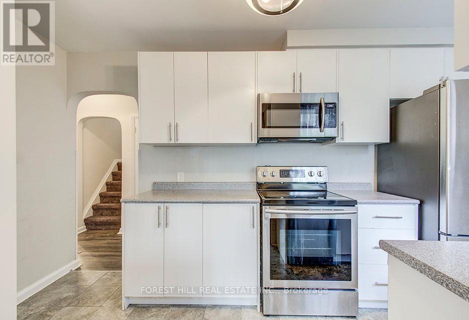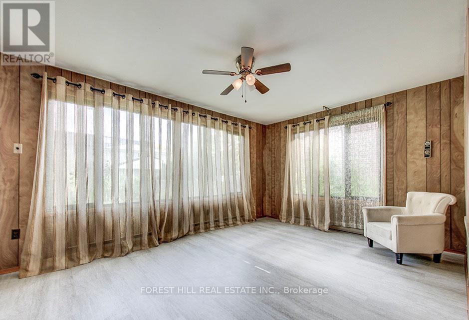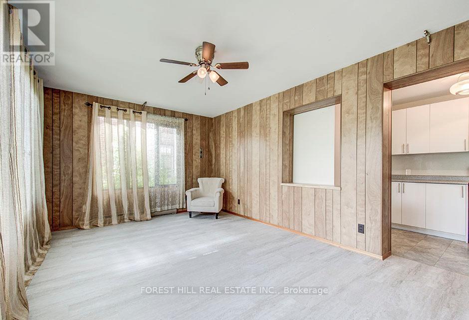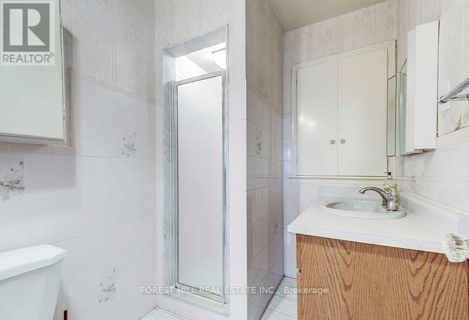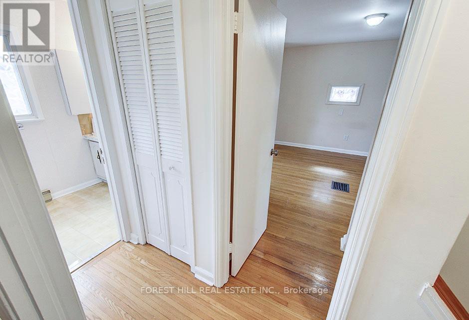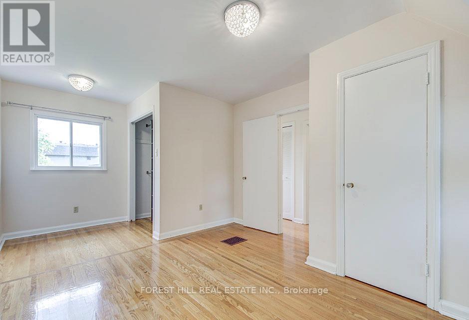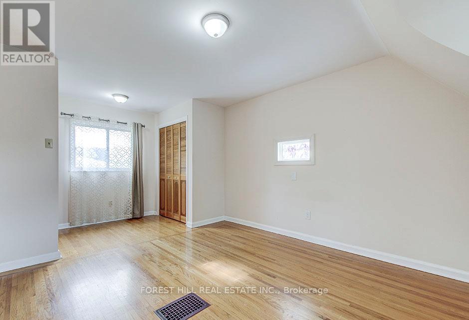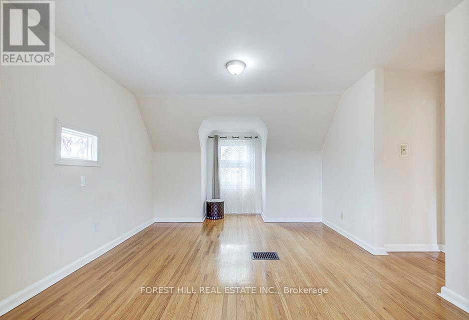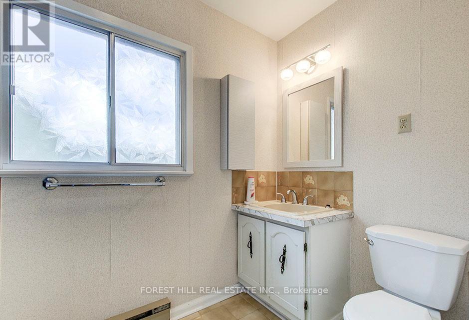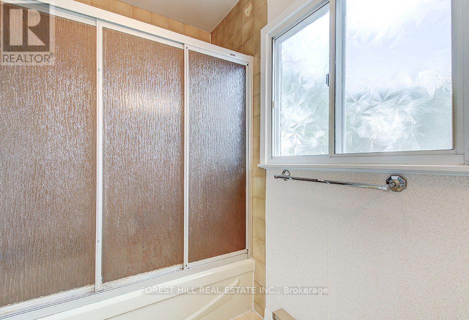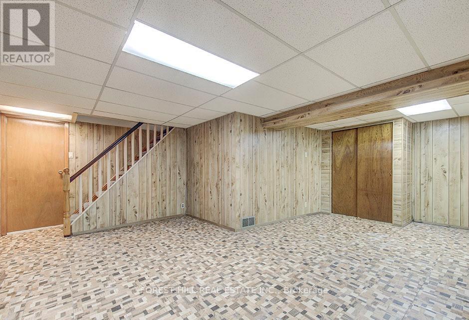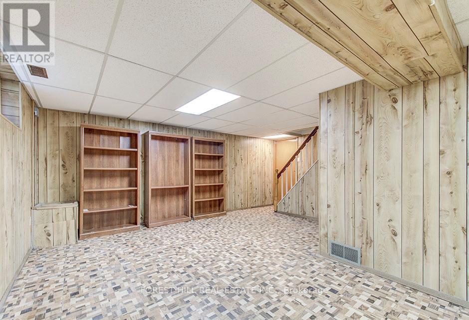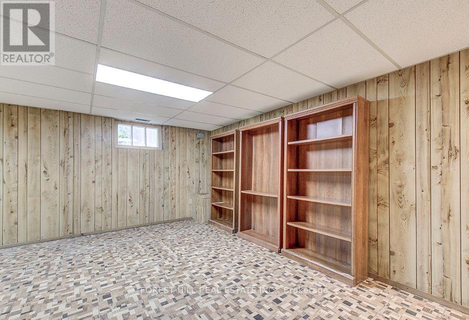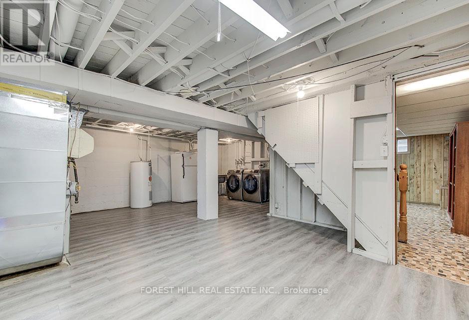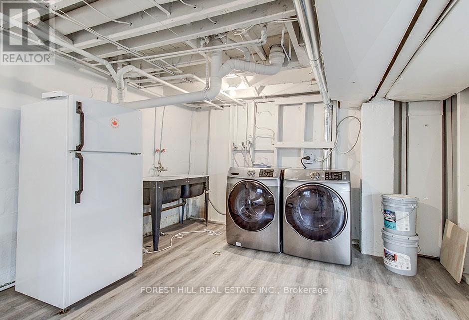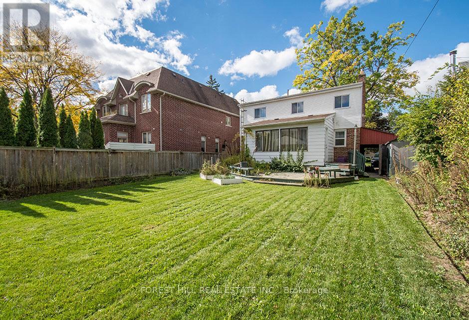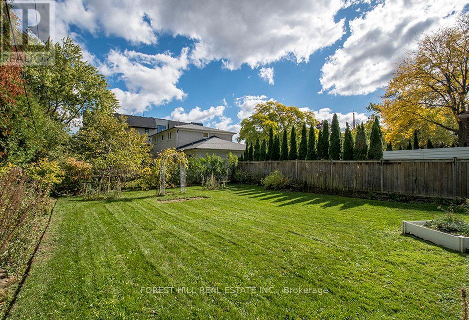123 Bevdale Road Toronto, Ontario M2R 1L9
4 Bedroom
2 Bathroom
1500 - 2000 sqft
Central Air Conditioning
Forced Air
Landscaped
$3,950 Monthly
A Solidly-Built, Well-Maintained 2 Storey Home. This 1,790 Sq Ft 4-Bedroom Home - Boasting A Main Floor Family Room Addition & Full 2nd Floor Bathroom. A Lovely Quiet Street, With Newly Built Custom Homes. Walk To Excellent Schools, Yorkview Kids Care, Parks, Shopping & Edithvale Community Center. Easy TTC Bus & Subway Access. (id:60365)
Property Details
| MLS® Number | C12481189 |
| Property Type | Single Family |
| Community Name | Willowdale West |
| AmenitiesNearBy | Hospital, Park, Place Of Worship, Public Transit |
| Features | Dry |
| ParkingSpaceTotal | 3 |
| Structure | Deck, Porch |
Building
| BathroomTotal | 2 |
| BedroomsAboveGround | 4 |
| BedroomsTotal | 4 |
| Appliances | Water Heater, Water Purifier |
| BasementDevelopment | Partially Finished |
| BasementType | N/a (partially Finished) |
| ConstructionStyleAttachment | Detached |
| CoolingType | Central Air Conditioning |
| ExteriorFinish | Aluminum Siding, Brick |
| FlooringType | Hardwood |
| FoundationType | Block |
| HeatingFuel | Natural Gas |
| HeatingType | Forced Air |
| StoriesTotal | 2 |
| SizeInterior | 1500 - 2000 Sqft |
| Type | House |
| UtilityWater | Municipal Water |
Parking
| Carport | |
| Garage |
Land
| Acreage | No |
| LandAmenities | Hospital, Park, Place Of Worship, Public Transit |
| LandscapeFeatures | Landscaped |
| Sewer | Sanitary Sewer |
| SizeDepth | 132 Ft |
| SizeFrontage | 50 Ft |
| SizeIrregular | 50 X 132 Ft |
| SizeTotalText | 50 X 132 Ft |
Rooms
| Level | Type | Length | Width | Dimensions |
|---|---|---|---|---|
| Second Level | Primary Bedroom | 6.27 m | 3.68 m | 6.27 m x 3.68 m |
| Second Level | Bedroom 2 | 6.32 m | 3.4 m | 6.32 m x 3.4 m |
| Lower Level | Recreational, Games Room | 6.71 m | 4.72 m | 6.71 m x 4.72 m |
| Main Level | Living Room | 4.42 m | 3.38 m | 4.42 m x 3.38 m |
| Main Level | Family Room | 4.8 m | 3.51 m | 4.8 m x 3.51 m |
| Main Level | Bedroom 3 | 3.3 m | 2.72 m | 3.3 m x 2.72 m |
| Main Level | Bedroom 4 | 3.68 m | 3.38 m | 3.68 m x 3.38 m |
| Main Level | Kitchen | 4.42 m | 2.26 m | 4.42 m x 2.26 m |
https://www.realtor.ca/real-estate/29030579/123-bevdale-road-toronto-willowdale-west-willowdale-west
Dmitri Knyazev
Salesperson
Forest Hill Real Estate Inc.
1911 Avenue Road
Toronto, Ontario M5M 3Z9
1911 Avenue Road
Toronto, Ontario M5M 3Z9

