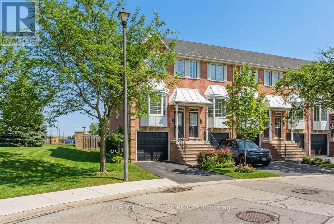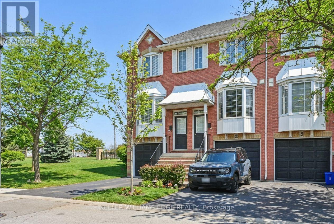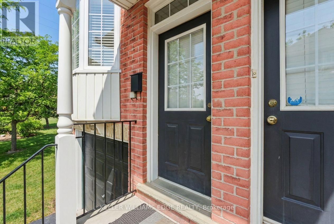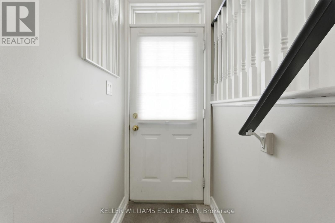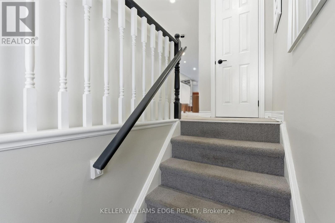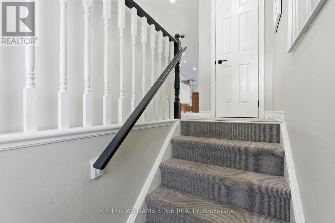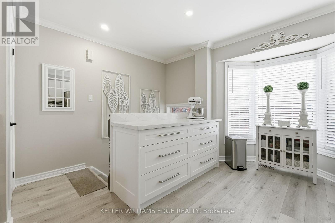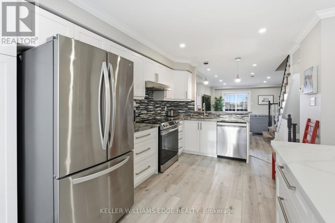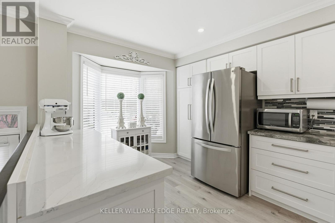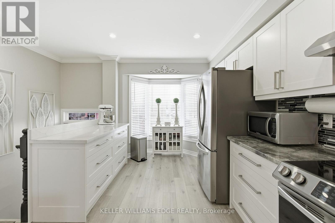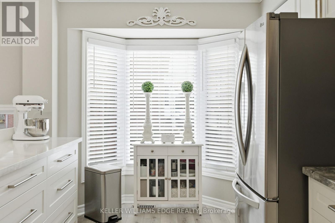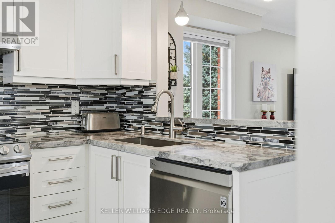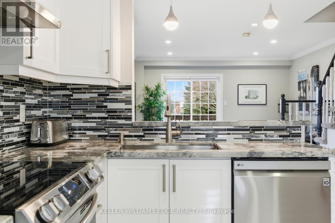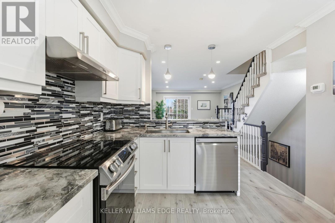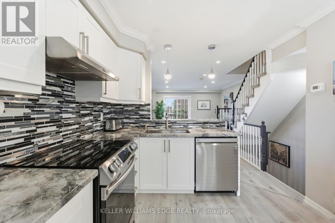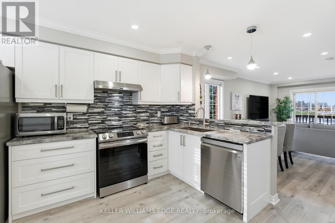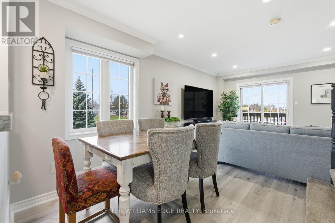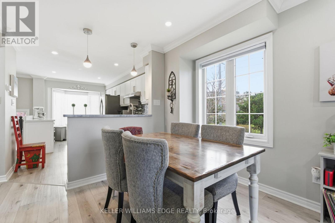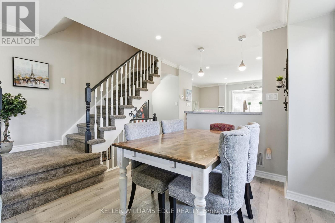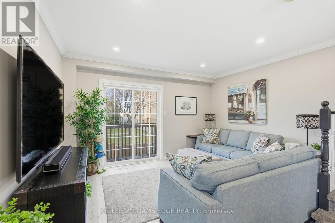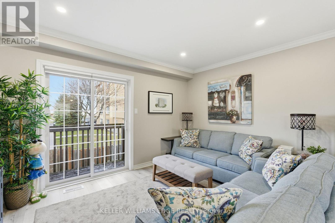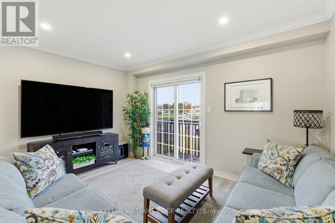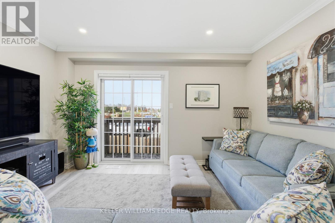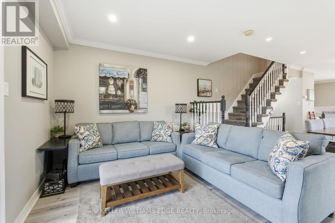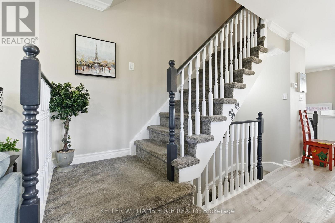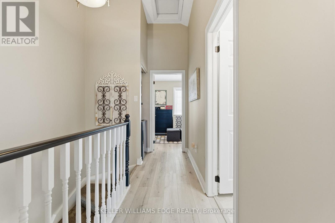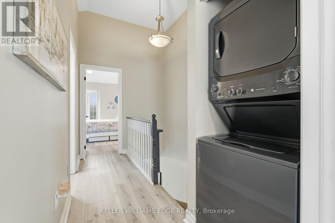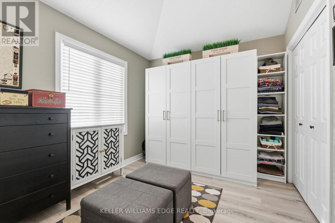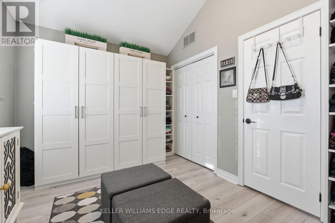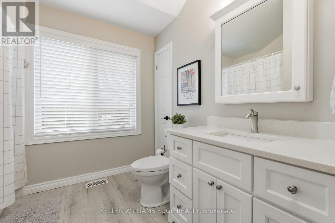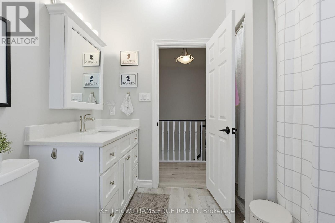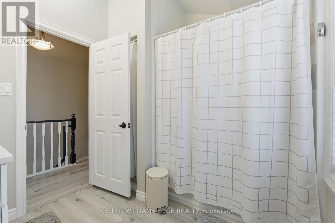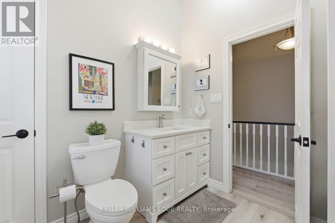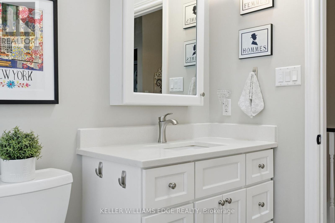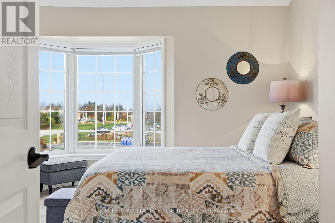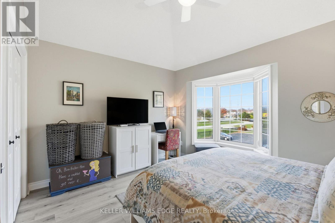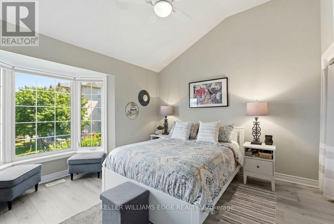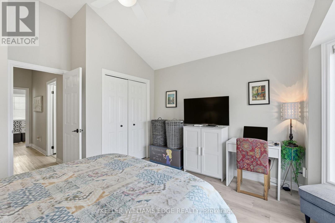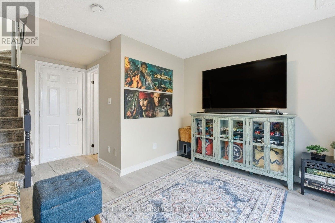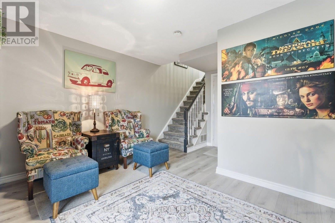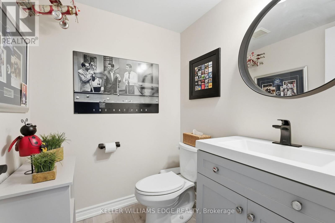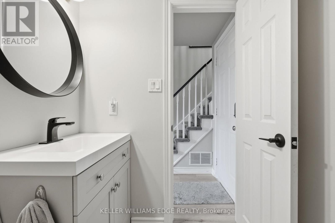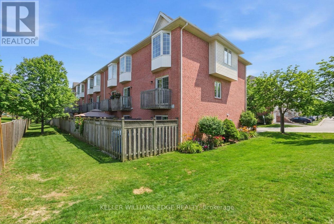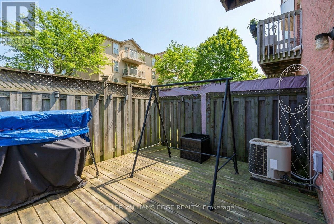123 - 3480 Upper Middle Road Burlington, Ontario L7M 4R8
$730,000Maintenance, Insurance, Common Area Maintenance, Parking
$414 Monthly
Maintenance, Insurance, Common Area Maintenance, Parking
$414 MonthlyTucked into the heart of sought-after Tuck's Forest, this beautifully maintained end-unit townhome is the kind of place that instantly feels like home. From the moment sunlight pours through the windows, you can picture slow mornings, relaxed evenings, and a lifestyle that feels both comfortable and easy. Step inside to a bright, welcoming space thoughtfully updated in 2021, where every detail was chosen with care and intention. New flooring flows throughout the home, while freshly carpeted staircases add warmth and softness underfoot, creating a calm, cohesive feel from top to bottom. At the center of it all is a stunning redesigned kitchen, a space made for both everyday living and effortless entertaining, featuring a custom island, full pantry, smart storage, and a new window that fills the room with sunshine. The open-concept living and dining area feels inviting and connected, flowing seamlessly to a private balcony where morning coffee, quiet moments, and evening wind-downs come naturally. The lower level offers a cozy yet spacious retreat with 9-foot ceilings and a walkout to the backyard, perfect for movie nights, creative space, or a comfortable work-from-home escape. Upstairs, both bedrooms feel airy and serene with vaulted 11-foot ceilings, large windows, and generous closets, while second-floor laundry keeps daily routines simple and stress-free. Behind the scenes, key upgrades including a new furnace, water heater, and garage door opener provide peace of mind, and the attached garage with inside entry and private driveway add everyday ease. Surrounded by walking trails and green space and close to parks, transit, and shopping, everything you need is within easy reach, while Tim Hortons next door makes busy mornings a little sweeter. Altogether, this home offers comfort, convenience, and a relaxed pace of life, making it a place to truly settle in, unwind, and fall in love with coming home. (id:60365)
Property Details
| MLS® Number | W12578316 |
| Property Type | Single Family |
| Community Name | Palmer |
| AmenitiesNearBy | Schools |
| CommunityFeatures | Pets Allowed With Restrictions |
| EquipmentType | Water Heater |
| Features | Balcony, Level, Carpet Free |
| ParkingSpaceTotal | 2 |
| RentalEquipmentType | Water Heater |
Building
| BathroomTotal | 2 |
| BedroomsAboveGround | 2 |
| BedroomsTotal | 2 |
| Age | 31 To 50 Years |
| Appliances | Dishwasher, Dryer, Stove, Washer, Window Coverings, Refrigerator |
| BasementDevelopment | Finished |
| BasementFeatures | Walk Out |
| BasementType | N/a (finished), Full |
| CoolingType | Central Air Conditioning |
| ExteriorFinish | Brick |
| FoundationType | Poured Concrete |
| HalfBathTotal | 1 |
| HeatingFuel | Natural Gas |
| HeatingType | Forced Air |
| StoriesTotal | 3 |
| SizeInterior | 1000 - 1199 Sqft |
| Type | Row / Townhouse |
Parking
| Attached Garage | |
| Garage |
Land
| Acreage | No |
| LandAmenities | Schools |
| ZoningDescription | Rm4-316 |
Rooms
| Level | Type | Length | Width | Dimensions |
|---|---|---|---|---|
| Second Level | Bathroom | 2.44 m | 2.74 m | 2.44 m x 2.74 m |
| Second Level | Bedroom 2 | 3.91 m | 2.82 m | 3.91 m x 2.82 m |
| Second Level | Primary Bedroom | 3.99 m | 4.55 m | 3.99 m x 4.55 m |
| Basement | Bathroom | 1.7 m | 1.63 m | 1.7 m x 1.63 m |
| Basement | Recreational, Games Room | 3.96 m | 4.62 m | 3.96 m x 4.62 m |
| Basement | Utility Room | 1.04 m | 3.35 m | 1.04 m x 3.35 m |
| Main Level | Dining Room | 2.95 m | 2.72 m | 2.95 m x 2.72 m |
| Main Level | Kitchen | 2.87 m | 5.18 m | 2.87 m x 5.18 m |
| Main Level | Living Room | 3.99 m | 3.02 m | 3.99 m x 3.02 m |
https://www.realtor.ca/real-estate/29138705/123-3480-upper-middle-road-burlington-palmer-palmer
Karen Paul
Salesperson
3185 Harvester Rd Unit 1a
Burlington, Ontario L7N 3N8
Justin Loncaric
Salesperson
3185 Harvester Rd Unit 1a
Burlington, Ontario L7N 3N8

