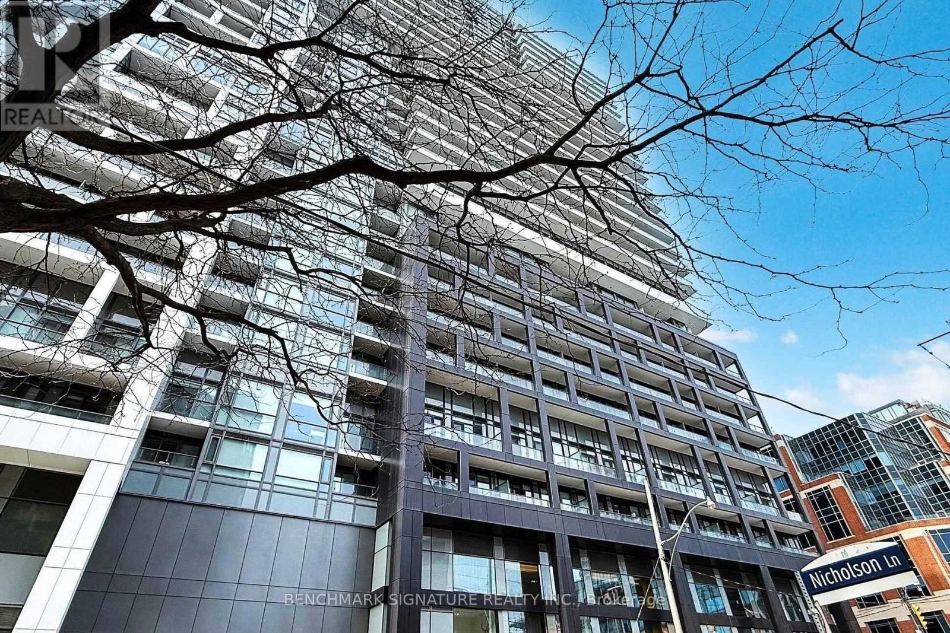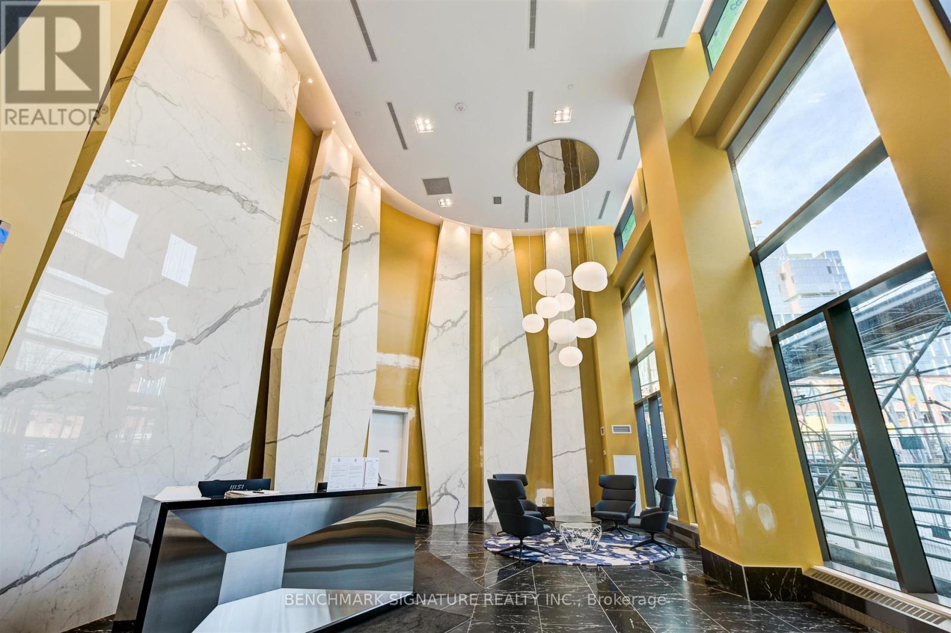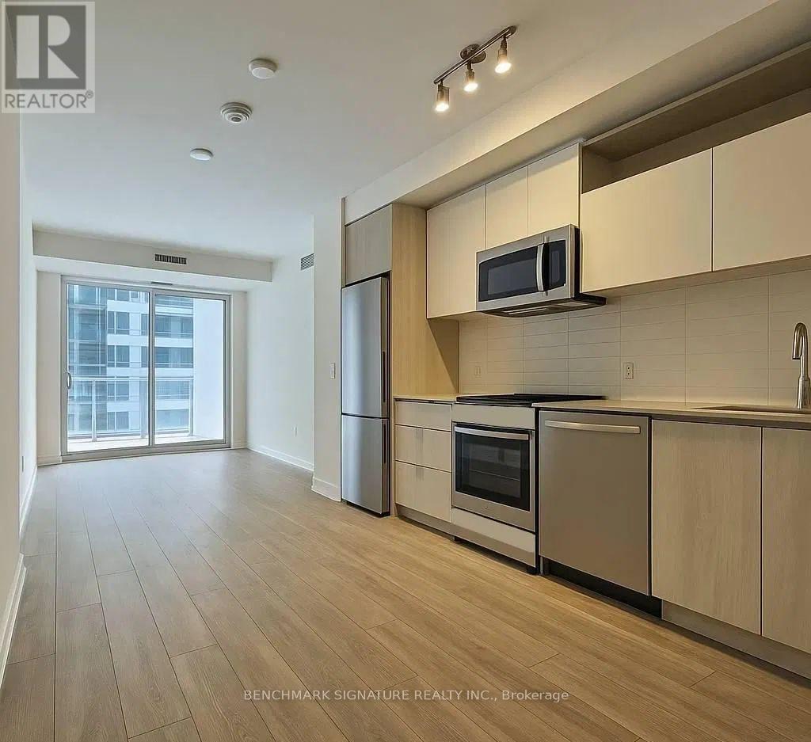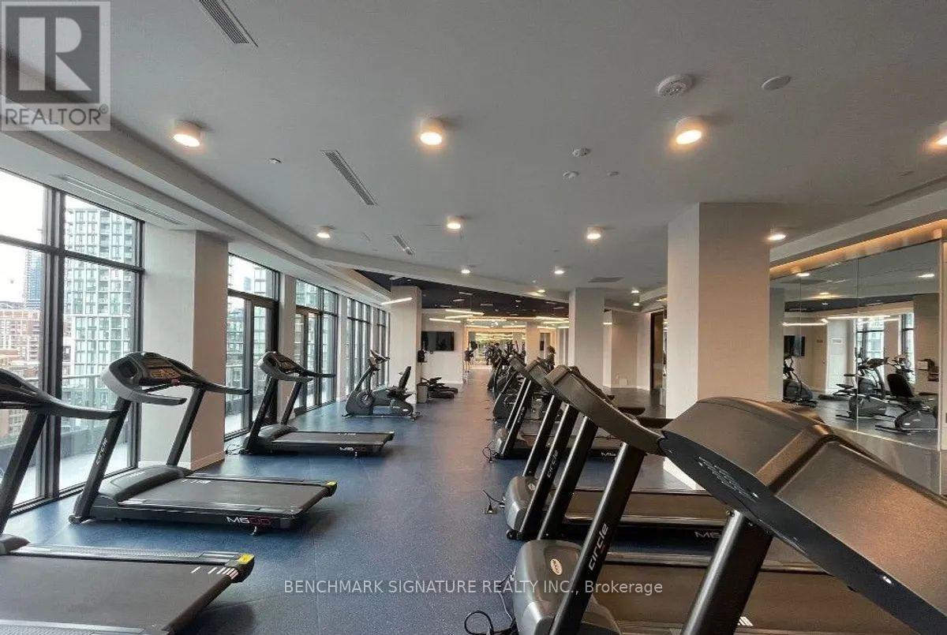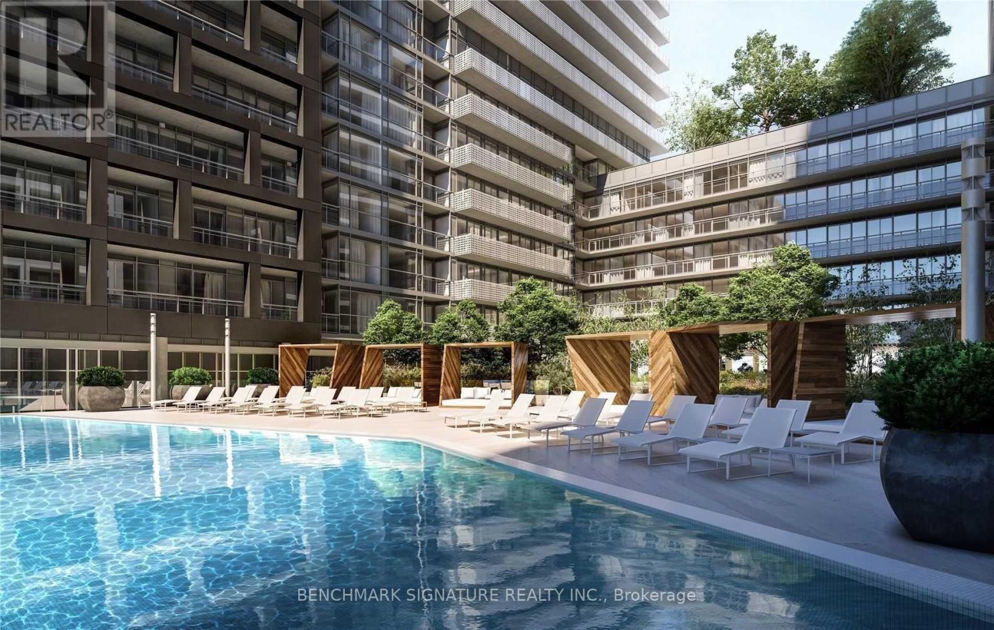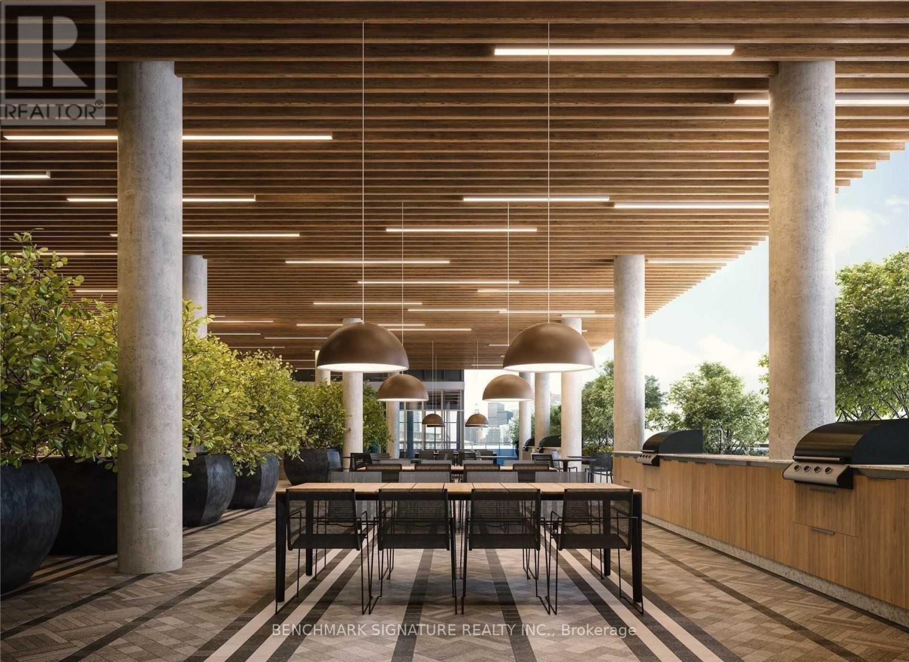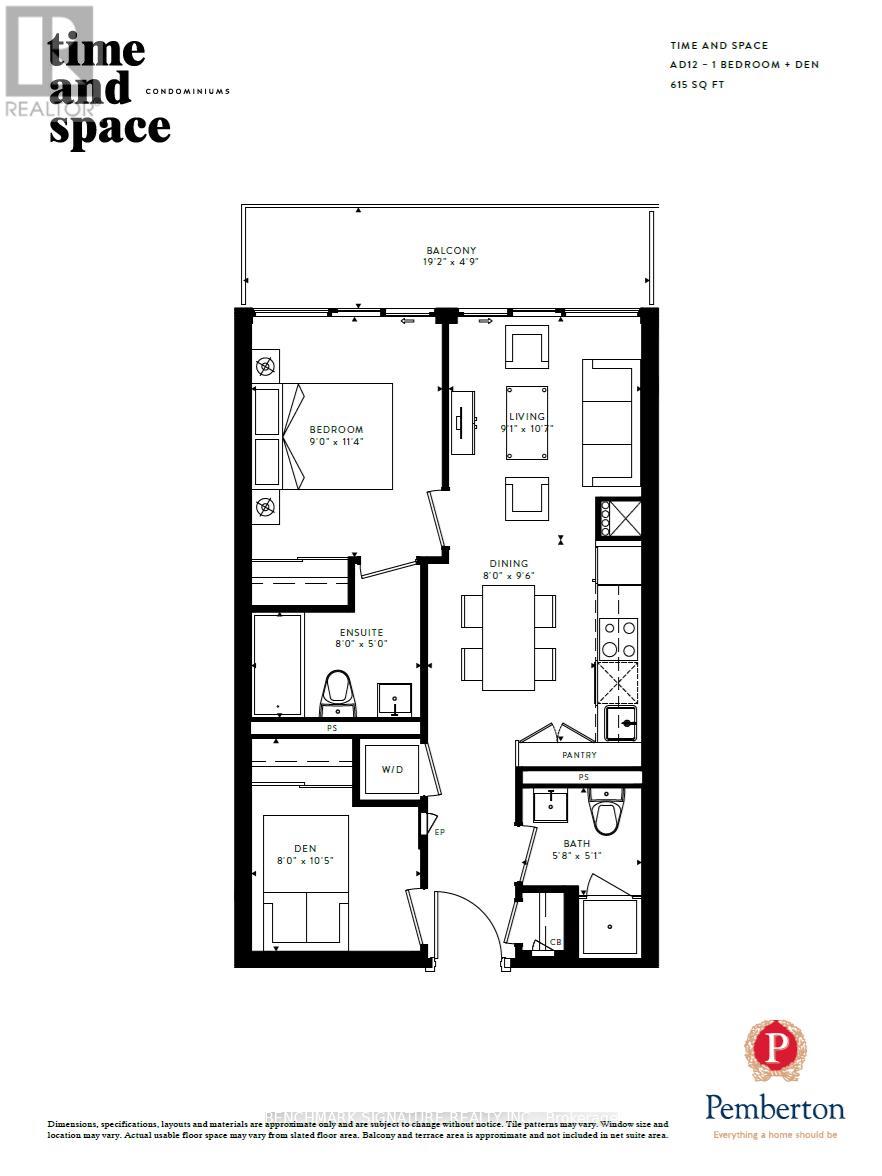1229 - 70 Princess Street Toronto, Ontario M5A 0X6
2 Bedroom
2 Bathroom
600 - 699 sqft
Outdoor Pool
Central Air Conditioning
Coil Fan
$2,400 Monthly
Welcome To Time & Space Condos Prime Location On Front St E & Sherbourne - Steps To Distillery District, TTC, St Lawrence Mkt & Waterfront! Excess Of Amenities Including Infinity-edge Pool, Rooftop Cabanas, Outdoor Bbq Area, Games Room, Gym, Yoga Studio, Party Room And More! Functional 1+Den, 2 Bath W/ Balcony! West Exposure. Locker Included. Photos are for illustrative purposes only. (id:60365)
Property Details
| MLS® Number | C12547774 |
| Property Type | Single Family |
| Community Name | Moss Park |
| AmenitiesNearBy | Park, Public Transit |
| CommunicationType | High Speed Internet |
| CommunityFeatures | Pets Not Allowed |
| Features | Balcony |
| PoolType | Outdoor Pool |
| ViewType | City View |
Building
| BathroomTotal | 2 |
| BedroomsAboveGround | 1 |
| BedroomsBelowGround | 1 |
| BedroomsTotal | 2 |
| Age | 0 To 5 Years |
| Amenities | Exercise Centre, Party Room, Storage - Locker, Security/concierge |
| Appliances | Cooktop, Dishwasher, Dryer, Hood Fan, Microwave, Oven, Washer, Window Coverings, Refrigerator |
| BasementType | None |
| CoolingType | Central Air Conditioning |
| ExteriorFinish | Aluminum Siding, Concrete |
| FireProtection | Alarm System, Smoke Detectors |
| FlooringType | Laminate |
| HeatingFuel | Natural Gas |
| HeatingType | Coil Fan |
| SizeInterior | 600 - 699 Sqft |
| Type | Apartment |
Parking
| Underground | |
| Garage |
Land
| Acreage | No |
| LandAmenities | Park, Public Transit |
Rooms
| Level | Type | Length | Width | Dimensions |
|---|---|---|---|---|
| Flat | Living Room | 3.43 m | 2.77 m | 3.43 m x 2.77 m |
| Flat | Dining Room | 3.05 m | 2.46 m | 3.05 m x 2.46 m |
| Flat | Kitchen | 3.05 m | 2.46 m | 3.05 m x 2.46 m |
| Flat | Primary Bedroom | 3.45 m | 2.74 m | 3.45 m x 2.74 m |
| Flat | Den | 3.17 m | 2.44 m | 3.17 m x 2.44 m |
https://www.realtor.ca/real-estate/29106859/1229-70-princess-street-toronto-moss-park-moss-park
James Li
Salesperson
Benchmark Signature Realty Inc.
260 Town Centre Blvd #101
Markham, Ontario L3R 8H8
260 Town Centre Blvd #101
Markham, Ontario L3R 8H8

