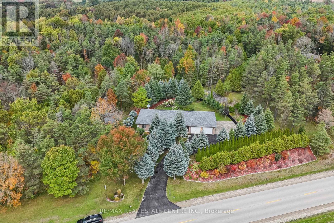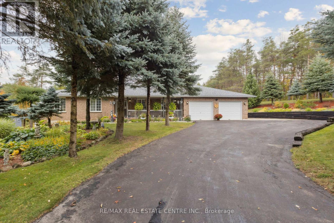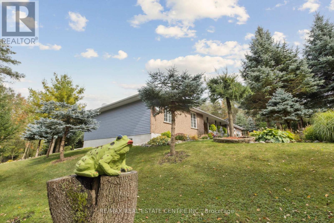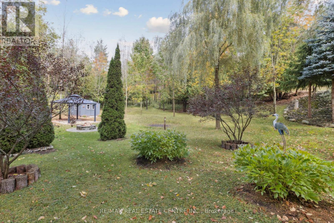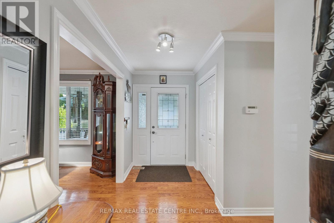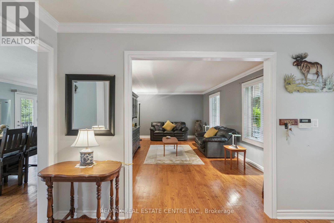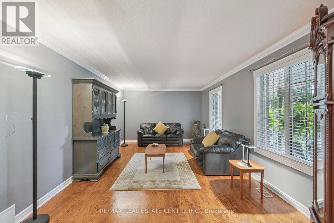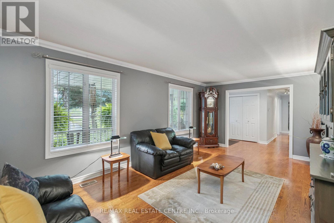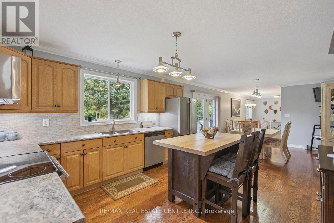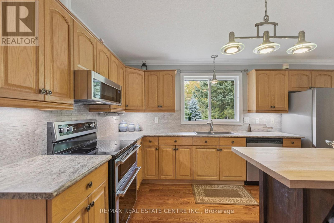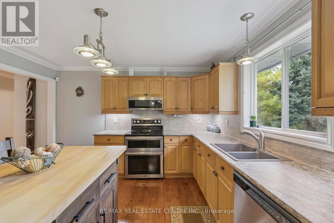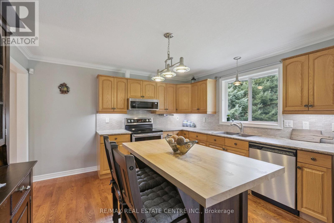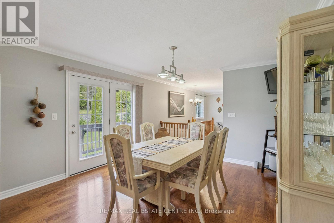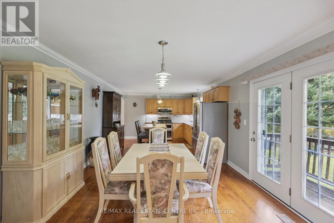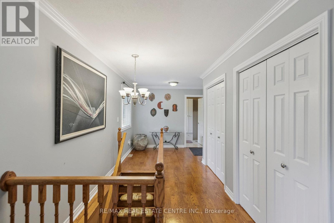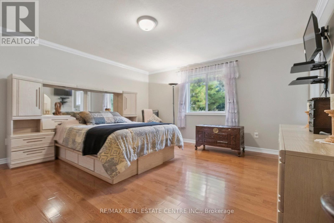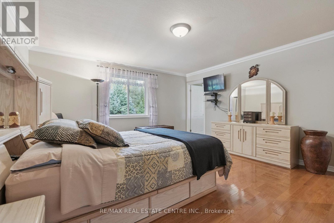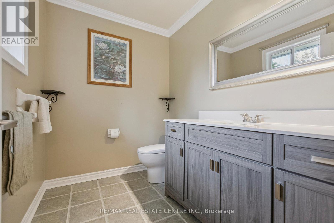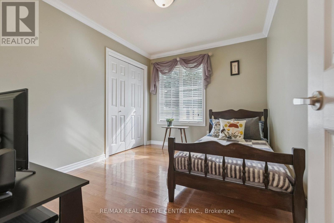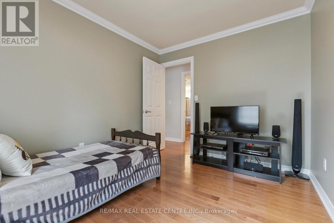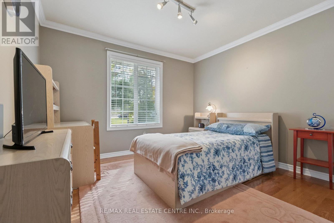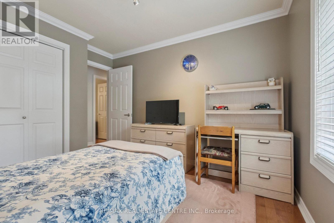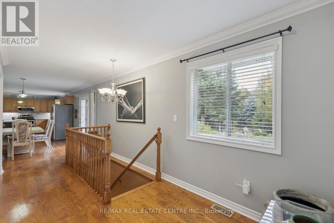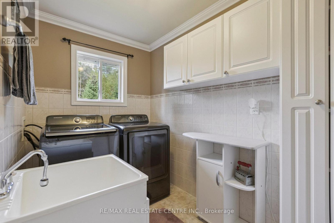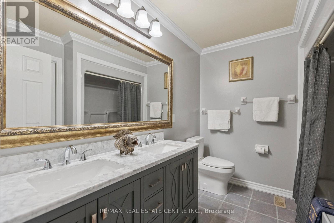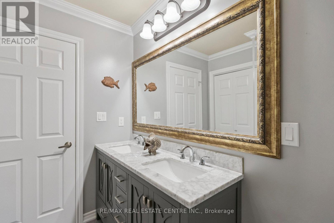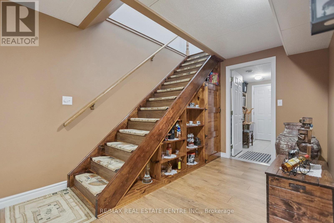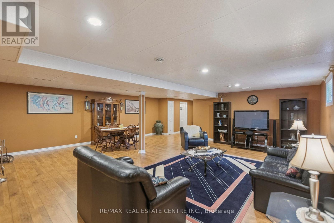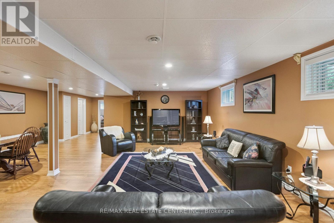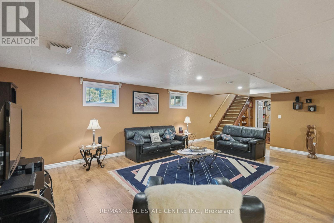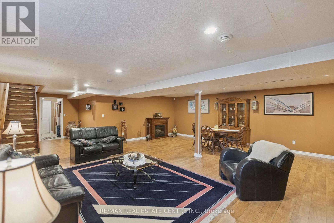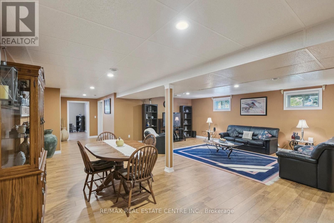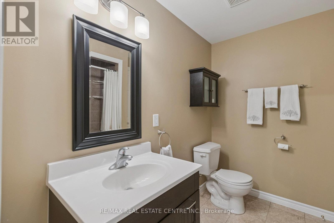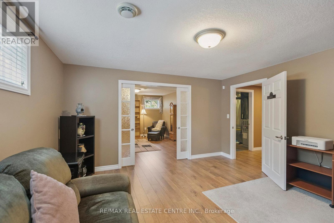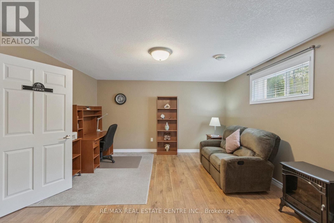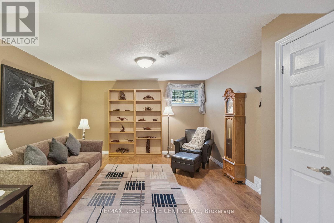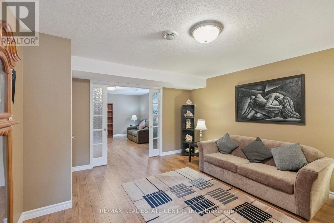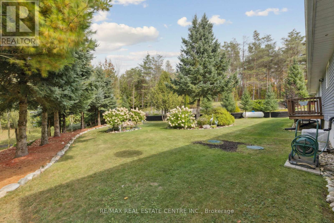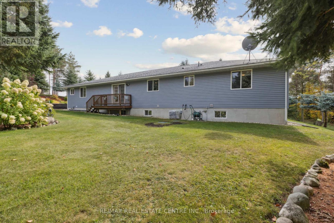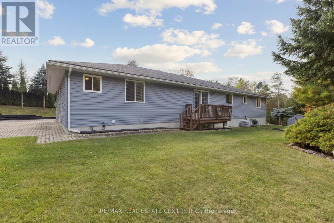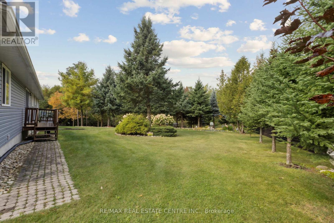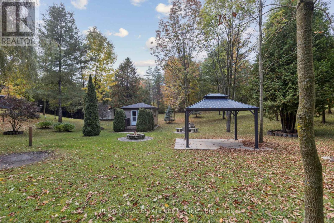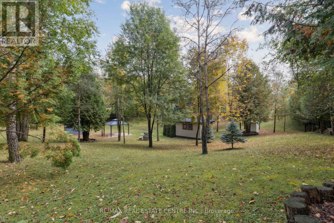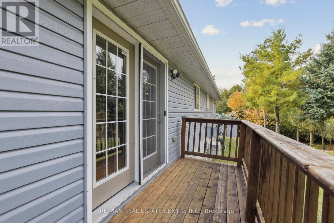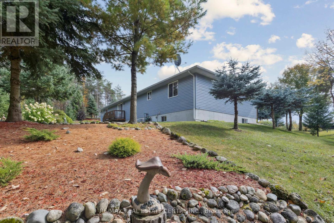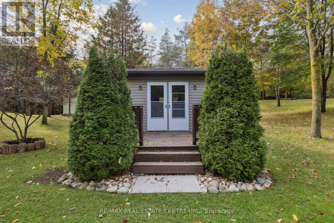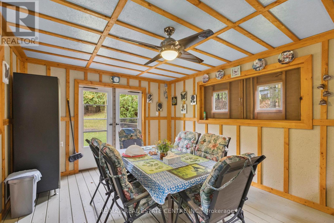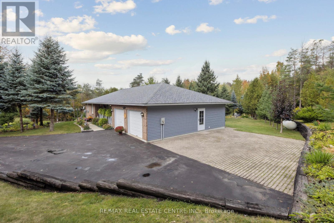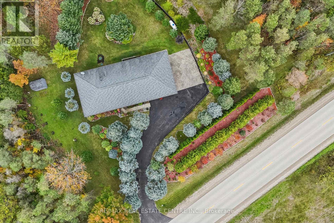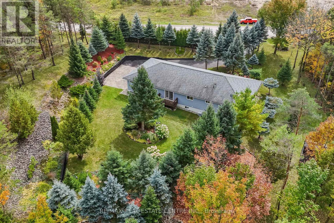122769 Grey 9 Road West Grey, Ontario N0G 1C0
$999,747
A Nature Lover's Dream Retreat! Set on just over 2 acres of lush, landscaped beauty, this stunning raised bungalow offers the perfect blend of comfort, charm, and functionality-inside and out. From the moment you arrive, the winding paved driveway, mature trees, and blooming perennial gardens set the tone for this private country oasis. Step inside to find a bright, open-concept layout featuring an oversized great room, entertainer's kitchen, and spacious dining area-all surrounded by large sun-filled windows that showcase the property's serene views. The generous primary suite is your personal escape, complete with a modern ensuite and tranquil backyard outlook. Two additional bedrooms, a stylishly updated main bath with double vanity, main floor laundry, and interior access to the oversized 2-car garage with extra storage make everyday living effortless. The lower level offers even more space for family and guests, featuring a sprawling open-concept family room, two versatile rooms/bedrms/flex spaces, upgraded 3-piece bath, pot lights, above-grade windows, and abundant storage throughout. Step outside to your private outdoor haven-complete with a charming summer kitchen outbuilding, gazebo, multiple entertaining zones, fire-pit area, manicured lawns, and mature gardens perfect for gatherings of any size. Whether you're hosting summer BBQs, stargazing by the fire, or simply unwinding in nature, this property delivers the peace and privacy you've been dreaming of. With its combination of space, quality, and setting, this is a truly special home that rarely comes to market. Experience the best of country living-without compromise. (id:60365)
Property Details
| MLS® Number | X12504092 |
| Property Type | Single Family |
| Community Name | West Grey |
| Features | Rolling, Gazebo, Sump Pump |
| ParkingSpaceTotal | 12 |
| Structure | Deck, Shed |
Building
| BathroomTotal | 3 |
| BedroomsAboveGround | 3 |
| BedroomsBelowGround | 2 |
| BedroomsTotal | 5 |
| Appliances | Water Heater, Dishwasher, Dryer, Stove, Washer, Refrigerator |
| ArchitecturalStyle | Bungalow |
| BasementDevelopment | Finished |
| BasementType | N/a (finished) |
| ConstructionStyleAttachment | Detached |
| CoolingType | Central Air Conditioning |
| ExteriorFinish | Brick, Vinyl Siding |
| FlooringType | Laminate, Hardwood |
| FoundationType | Concrete |
| HalfBathTotal | 1 |
| HeatingFuel | Propane |
| HeatingType | Forced Air |
| StoriesTotal | 1 |
| SizeInterior | 1500 - 2000 Sqft |
| Type | House |
| UtilityWater | Drilled Well |
Parking
| Attached Garage | |
| Garage |
Land
| AccessType | Year-round Access |
| Acreage | Yes |
| LandscapeFeatures | Landscaped |
| Sewer | Septic System |
| SizeDepth | 450 Ft |
| SizeFrontage | 200 Ft |
| SizeIrregular | 200 X 450 Ft ; 200' X 450' |
| SizeTotalText | 200 X 450 Ft ; 200' X 450'|2 - 4.99 Acres |
| ZoningDescription | Res |
Rooms
| Level | Type | Length | Width | Dimensions |
|---|---|---|---|---|
| Lower Level | Office | 4.42 m | 4.19 m | 4.42 m x 4.19 m |
| Lower Level | Bedroom | 4.67 m | 4.01 m | 4.67 m x 4.01 m |
| Lower Level | Utility Room | 4.67 m | 3.25 m | 4.67 m x 3.25 m |
| Lower Level | Other | 2.87 m | 2.64 m | 2.87 m x 2.64 m |
| Lower Level | Family Room | 10.52 m | 3.3 m | 10.52 m x 3.3 m |
| Lower Level | Dining Room | 10.52 m | 4.04 m | 10.52 m x 4.04 m |
| Main Level | Living Room | 6.35 m | 3.68 m | 6.35 m x 3.68 m |
| Main Level | Kitchen | 3.86 m | 3.71 m | 3.86 m x 3.71 m |
| Main Level | Dining Room | 4.34 m | 3.86 m | 4.34 m x 3.86 m |
| Main Level | Laundry Room | 3.02 m | 1.81 m | 3.02 m x 1.81 m |
| Main Level | Primary Bedroom | 4.72 m | 4.52 m | 4.72 m x 4.52 m |
| Main Level | Bedroom 2 | 3.63 m | 3.45 m | 3.63 m x 3.45 m |
| Main Level | Bedroom 3 | 3.63 m | 2.79 m | 3.63 m x 2.79 m |
https://www.realtor.ca/real-estate/29061762/122769-grey-9-road-west-grey-west-grey
Amanda Claire King
Broker
115 First Street
Orangeville, Ontario L9W 3J8
George King
Salesperson

