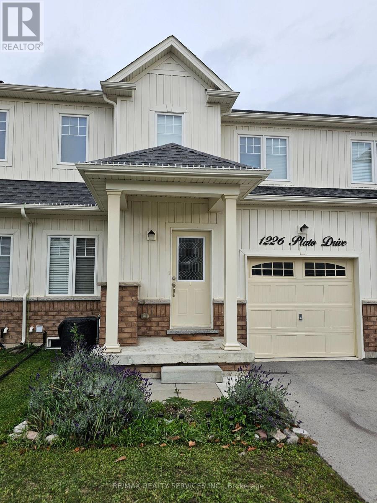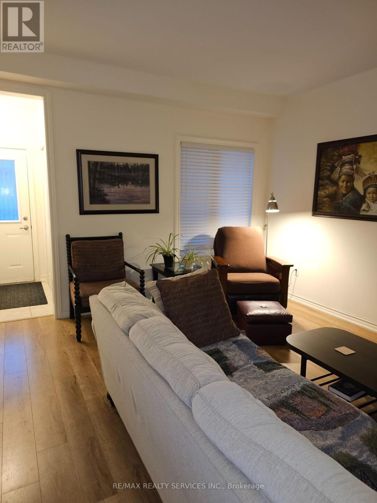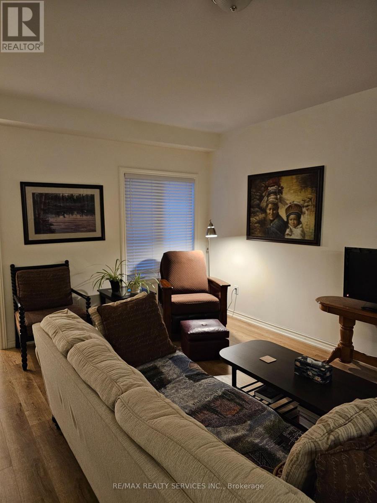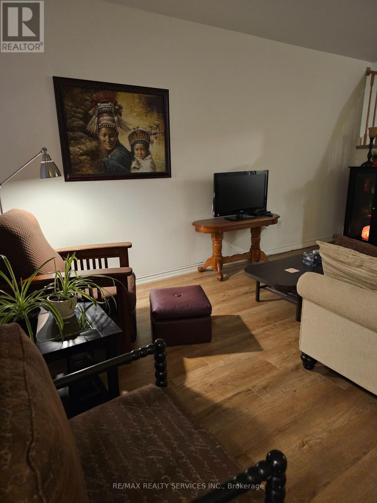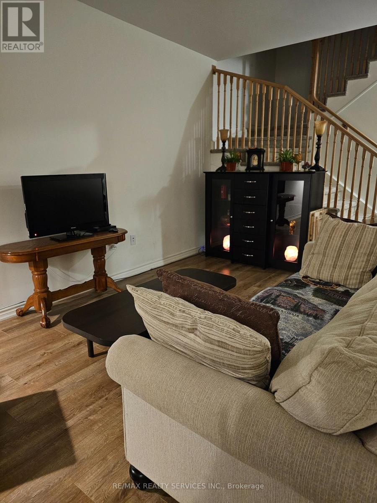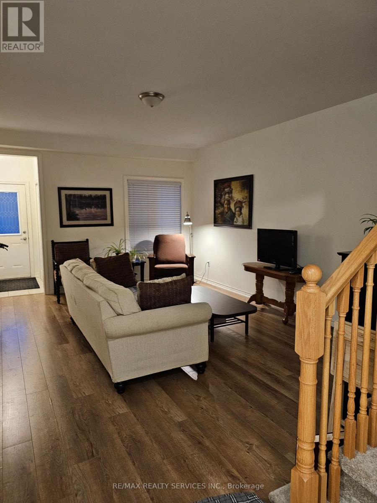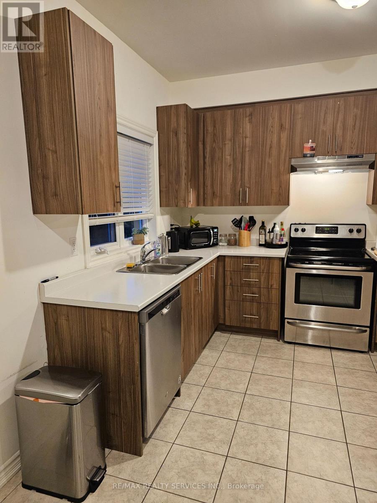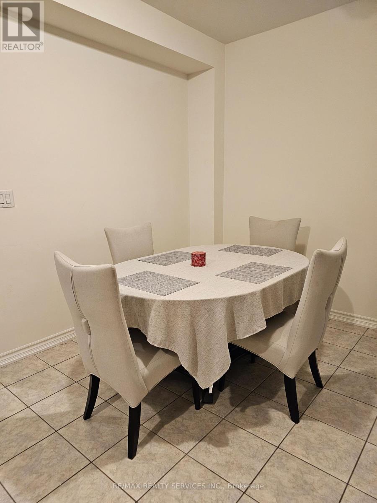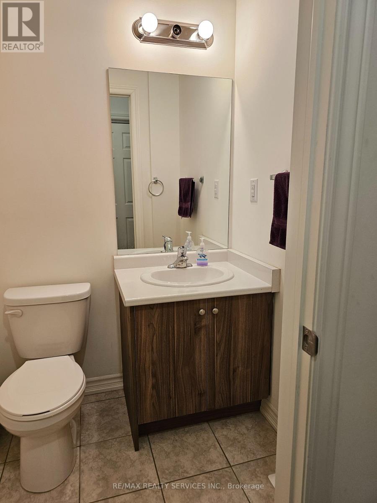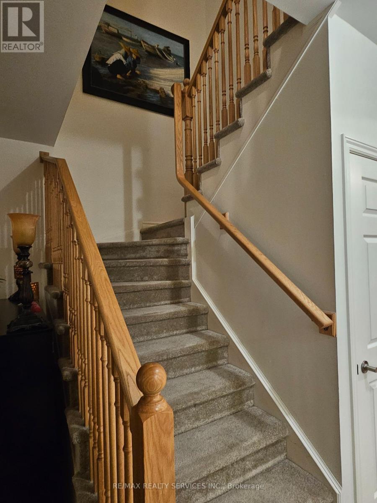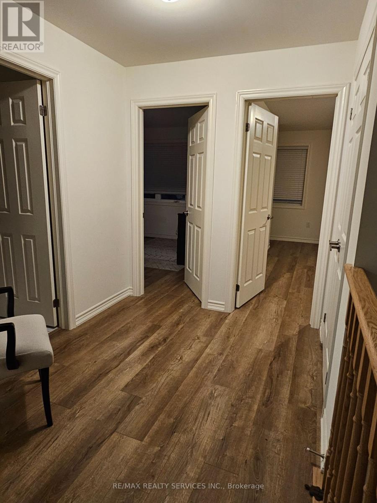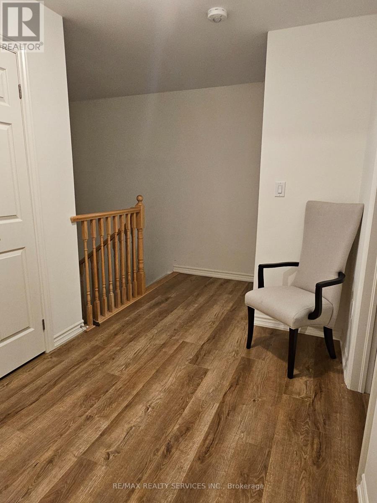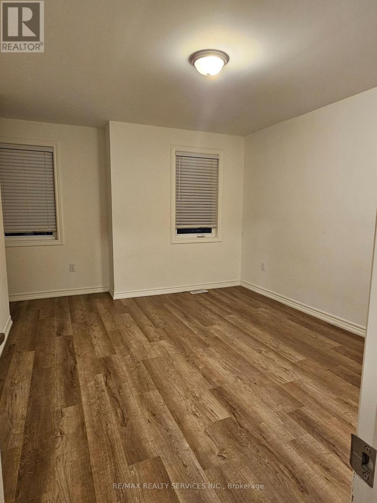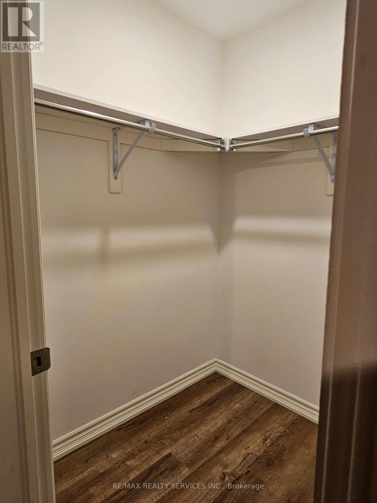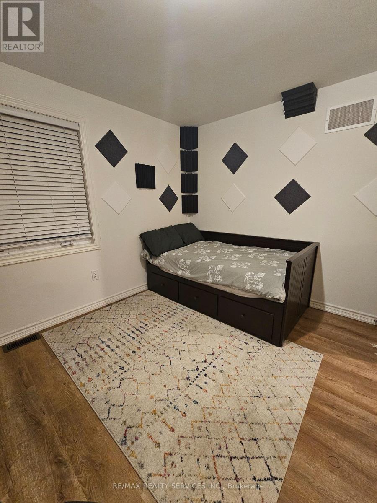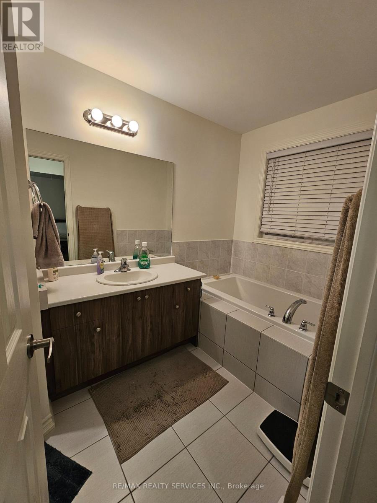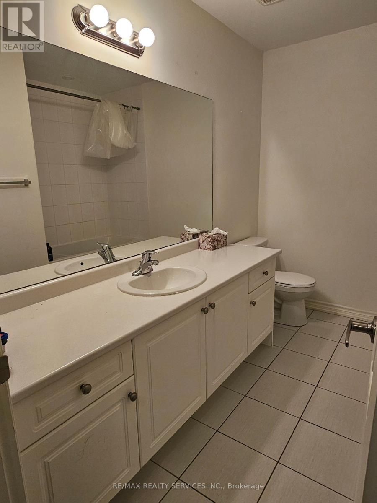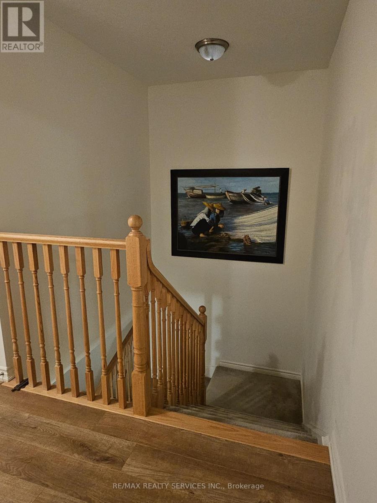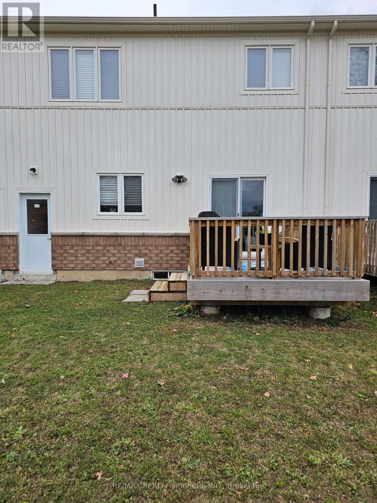1226 Plato Drive Fort Erie, Ontario L2A 0C7
3 Bedroom
3 Bathroom
1500 - 2000 sqft
Central Air Conditioning
Forced Air
$2,300 Monthly
Beautiful 3 Bedroom family home located in the desirable Green Acres community! This 1,731 sq ft home offers a bright, functional layout with spacious bedrooms and plenty of natural light. Features included hardwood floors on both levels, a modern kitchen with stainless steel appliances, and direct backyard access through the garage. Enjoy a long driveway with no sidewalk and a convenient location close to schools, parks, golf courses, shopping, banking, groceries and more. (id:60365)
Property Details
| MLS® Number | X12524310 |
| Property Type | Single Family |
| Community Name | 334 - Crescent Park |
| Features | In Suite Laundry |
| ParkingSpaceTotal | 3 |
Building
| BathroomTotal | 3 |
| BedroomsAboveGround | 3 |
| BedroomsTotal | 3 |
| Age | 0 To 5 Years |
| Appliances | Blinds, Window Coverings |
| BasementDevelopment | Unfinished |
| BasementType | N/a (unfinished) |
| ConstructionStyleAttachment | Attached |
| CoolingType | Central Air Conditioning |
| ExteriorFinish | Vinyl Siding |
| FlooringType | Hardwood, Ceramic |
| FoundationType | Poured Concrete |
| HalfBathTotal | 1 |
| HeatingFuel | Natural Gas |
| HeatingType | Forced Air |
| StoriesTotal | 2 |
| SizeInterior | 1500 - 2000 Sqft |
| Type | Row / Townhouse |
| UtilityWater | Municipal Water |
Parking
| Attached Garage | |
| Garage |
Land
| Acreage | No |
| Sewer | Sanitary Sewer |
Rooms
| Level | Type | Length | Width | Dimensions |
|---|---|---|---|---|
| Second Level | Primary Bedroom | 15.32 m | 11.91 m | 15.32 m x 11.91 m |
| Second Level | Bedroom 2 | 12.99 m | 10.99 m | 12.99 m x 10.99 m |
| Second Level | Bedroom 3 | 12.89 m | 10.89 m | 12.89 m x 10.89 m |
| Main Level | Living Room | 18.08 m | 13.81 m | 18.08 m x 13.81 m |
| Main Level | Dining Room | 18.08 m | 13.81 m | 18.08 m x 13.81 m |
| Main Level | Kitchen | 11.55 m | 8.99 m | 11.55 m x 8.99 m |
| Main Level | Eating Area | 11.52 m | 11.15 m | 11.52 m x 11.15 m |
Bryan Chana
Salesperson
RE/MAX Realty Services Inc.
295 Queen Street East
Brampton, Ontario L6W 3R1
295 Queen Street East
Brampton, Ontario L6W 3R1
Gary Mann
Salesperson
RE/MAX Realty Services Inc.
295 Queen Street East
Brampton, Ontario L6W 3R1
295 Queen Street East
Brampton, Ontario L6W 3R1

