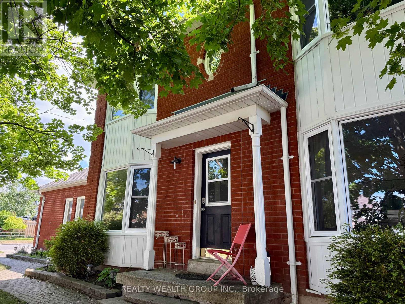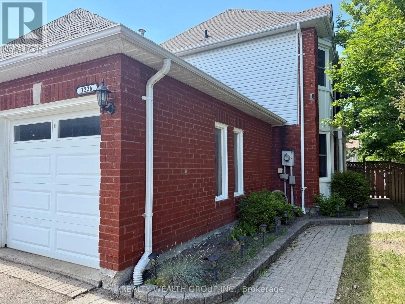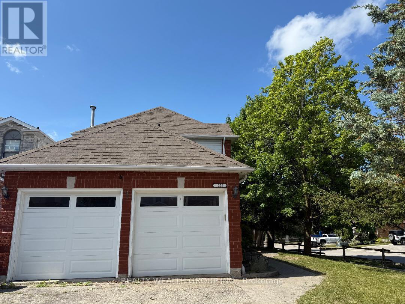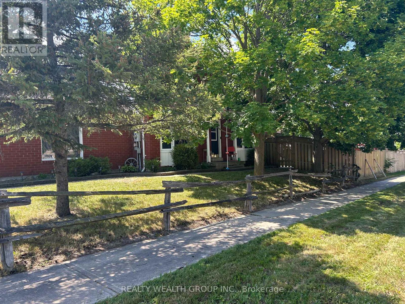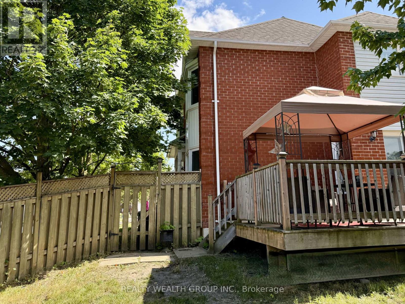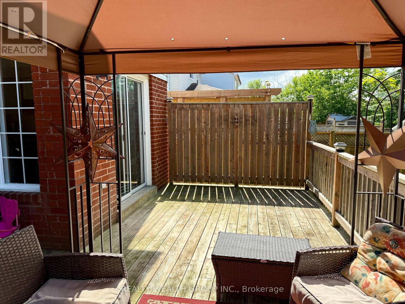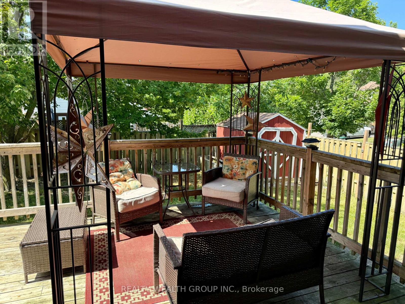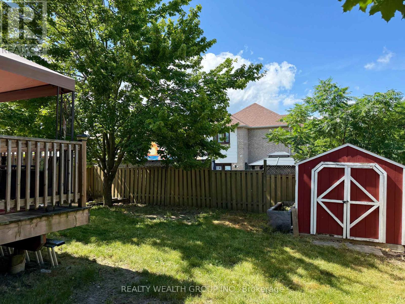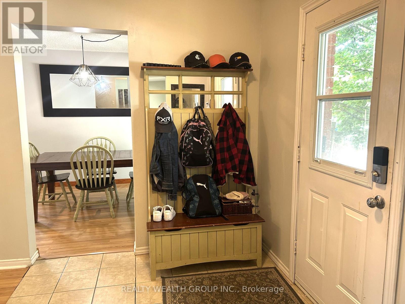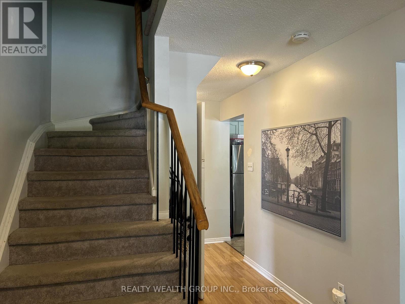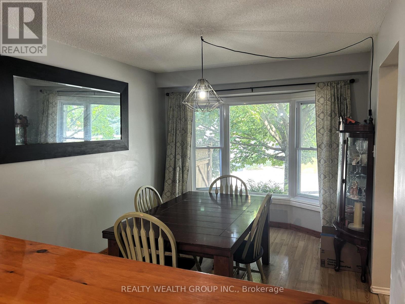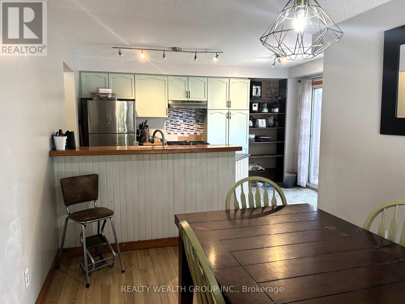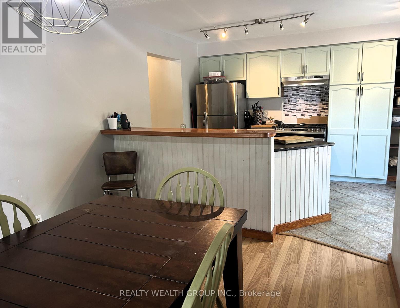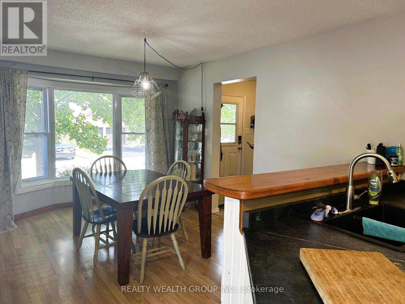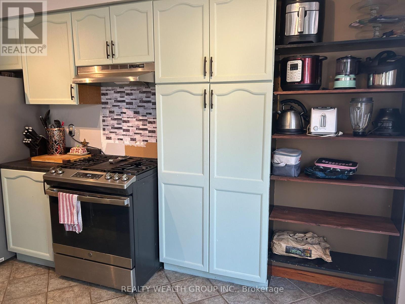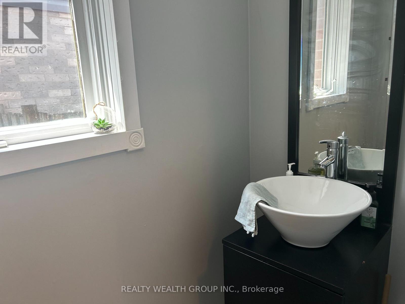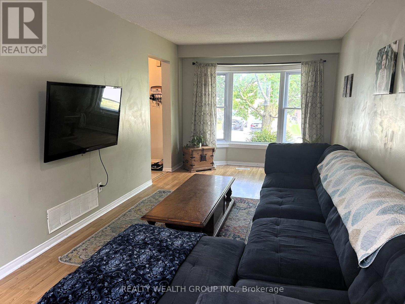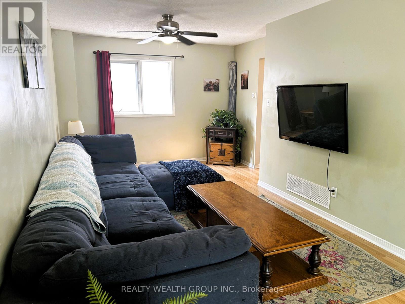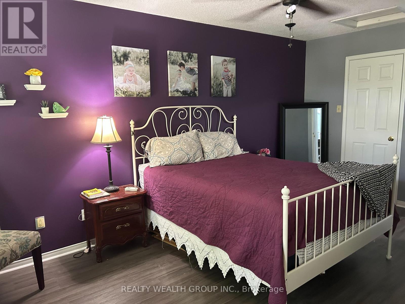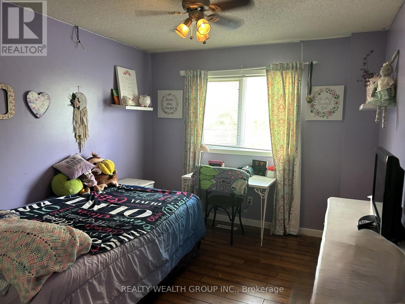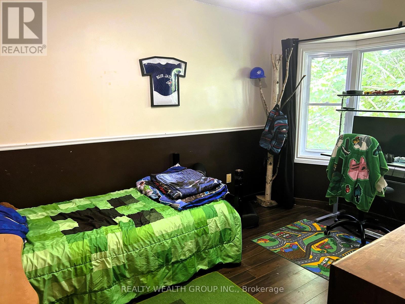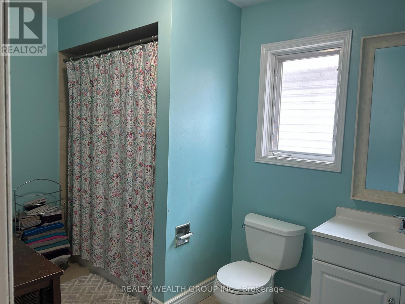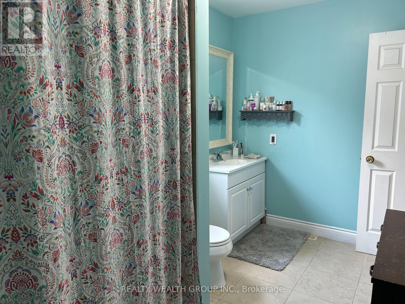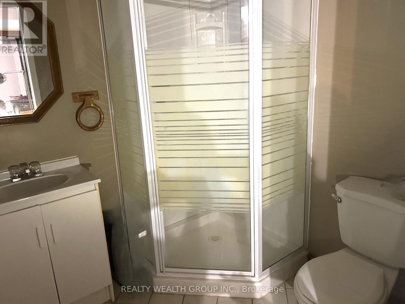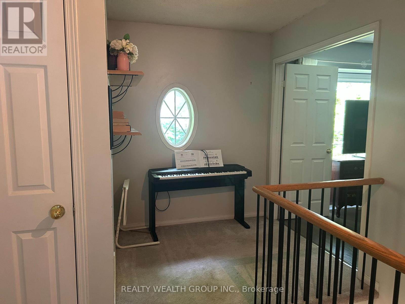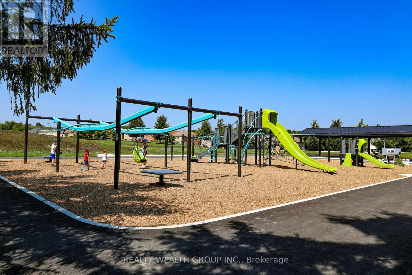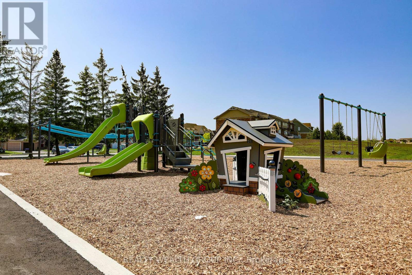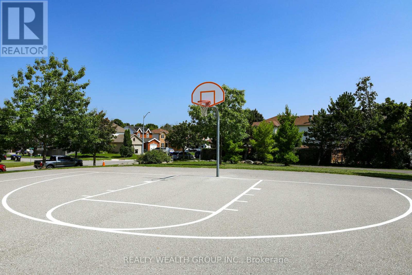1226 Benson Street Innisfil, Ontario L9S 1Y5
$680,999
Great family home in a family friendly neighbourhood. Walk to Alcona Glen and Nantyr Schools, Shopping, The New Town Square, Library and a New Park. Approx 2 km to Innisfil Beach Park. This 3 Bedroom 3 Bathroom home has a Double Car Garage with 6 car total parking. No sidewalk in front of driveway. Bright eat in Kitchen with a walk out to a spacious deck. Great for entertaining. Primary Bedroom has a walk in closet and semi ensuite bath. Fully finished Basement for extra living space. Great home to raise your Family ** This is a linked property.** (id:60365)
Property Details
| MLS® Number | N12285007 |
| Property Type | Single Family |
| Community Name | Alcona |
| AmenitiesNearBy | Beach, Park, Schools |
| CommunityFeatures | Community Centre |
| EquipmentType | Water Heater |
| ParkingSpaceTotal | 6 |
| RentalEquipmentType | Water Heater |
| Structure | Deck, Shed |
Building
| BathroomTotal | 3 |
| BedroomsAboveGround | 3 |
| BedroomsTotal | 3 |
| Amenities | Fireplace(s) |
| Appliances | Garage Door Opener Remote(s), Dishwasher, Dryer, Garage Door Opener, Stove, Washer, Window Coverings, Refrigerator |
| BasementDevelopment | Finished |
| BasementType | N/a (finished) |
| ConstructionStyleAttachment | Detached |
| CoolingType | Central Air Conditioning |
| ExteriorFinish | Brick, Vinyl Siding |
| FireplacePresent | Yes |
| FlooringType | Ceramic, Laminate, Carpeted |
| FoundationType | Block |
| HalfBathTotal | 3 |
| HeatingFuel | Natural Gas |
| HeatingType | Forced Air |
| StoriesTotal | 2 |
| SizeInterior | 1500 - 2000 Sqft |
| Type | House |
| UtilityWater | Municipal Water |
Parking
| Attached Garage | |
| Garage |
Land
| Acreage | No |
| FenceType | Fenced Yard |
| LandAmenities | Beach, Park, Schools |
| Sewer | Sanitary Sewer |
| SizeDepth | 110 Ft ,6 In |
| SizeFrontage | 36 Ft ,7 In |
| SizeIrregular | 36.6 X 110.5 Ft |
| SizeTotalText | 36.6 X 110.5 Ft |
Rooms
| Level | Type | Length | Width | Dimensions |
|---|---|---|---|---|
| Lower Level | Recreational, Games Room | 6.46 m | 4.77 m | 6.46 m x 4.77 m |
| Lower Level | Other | 2.9 m | 1.64 m | 2.9 m x 1.64 m |
| Main Level | Kitchen | 4.27 m | 2.92 m | 4.27 m x 2.92 m |
| Main Level | Eating Area | 4.12 m | 2.92 m | 4.12 m x 2.92 m |
| Main Level | Living Room | 6.56 m | 2.91 m | 6.56 m x 2.91 m |
| Main Level | Primary Bedroom | 6.56 m | 3.03 m | 6.56 m x 3.03 m |
| Main Level | Bedroom 2 | 4.03 m | 3.05 m | 4.03 m x 3.05 m |
| Main Level | Bedroom 3 | 3.87 m | 2.56 m | 3.87 m x 2.56 m |
https://www.realtor.ca/real-estate/28605997/1226-benson-street-innisfil-alcona-alcona
Laura Dawn Filipozzi
Salesperson
1135 Stellar Drive Unit 3
Newmarket, Ontario L3Y 7B8

