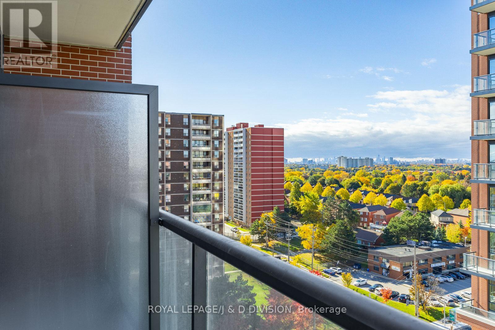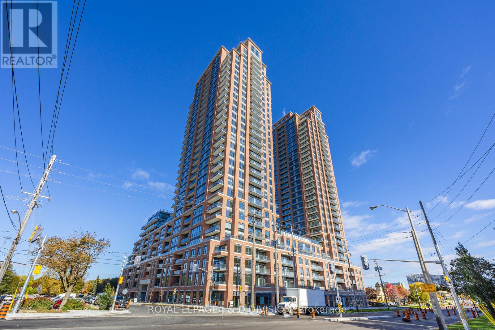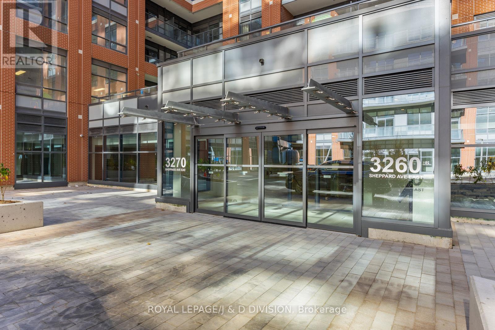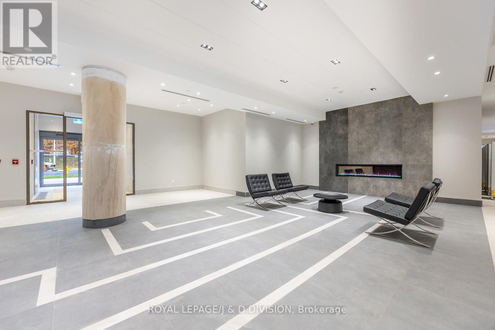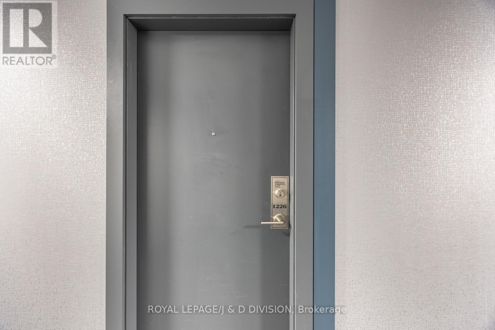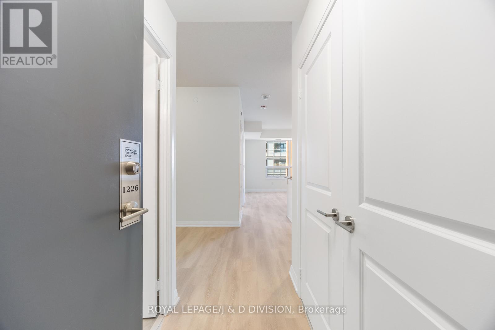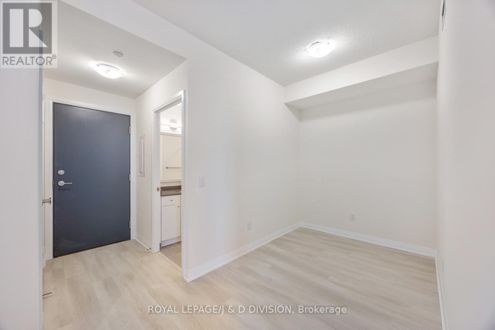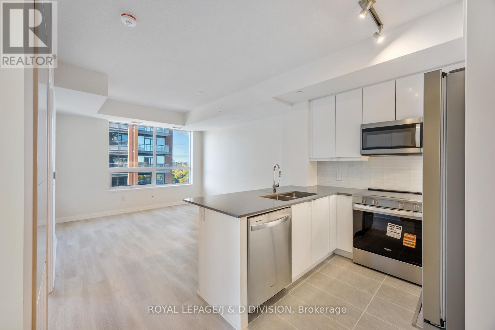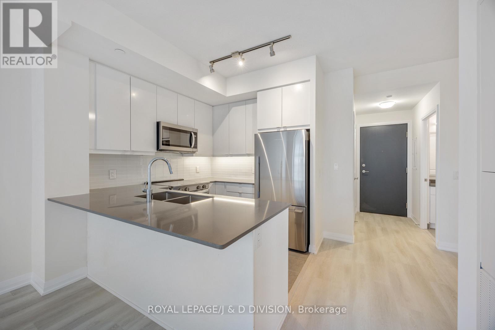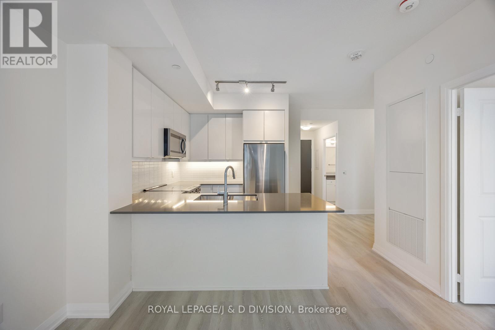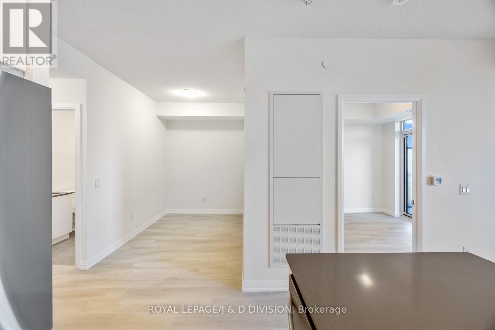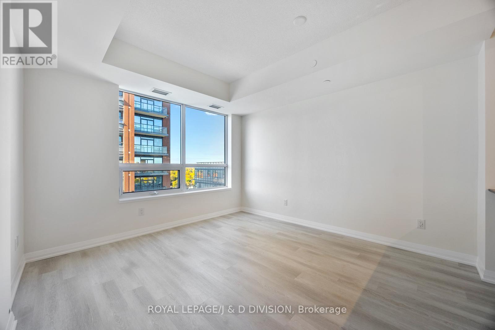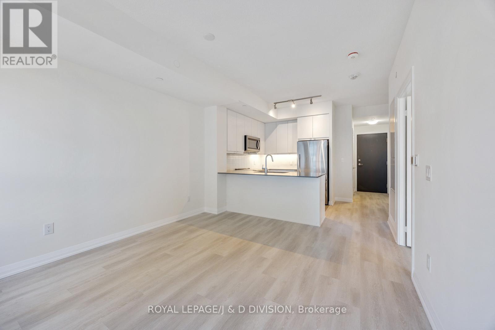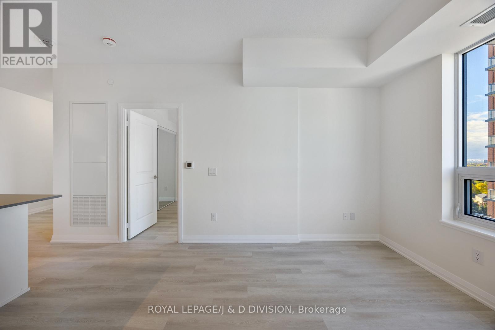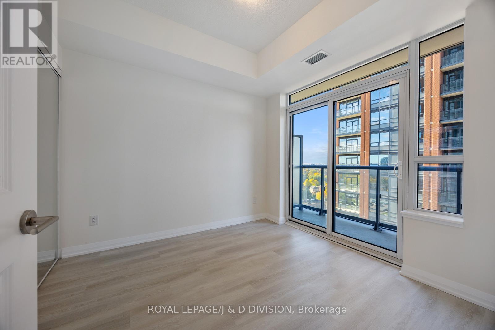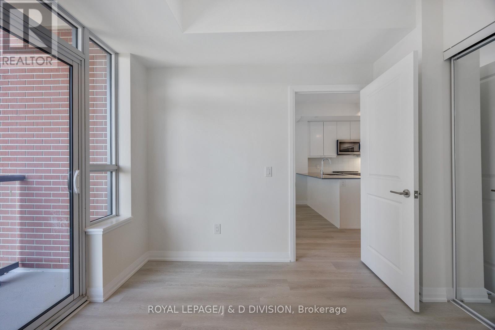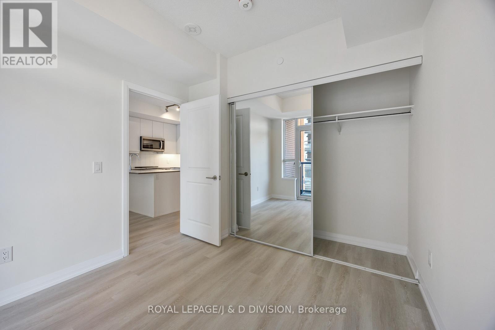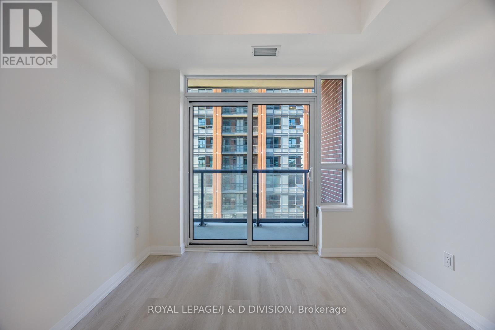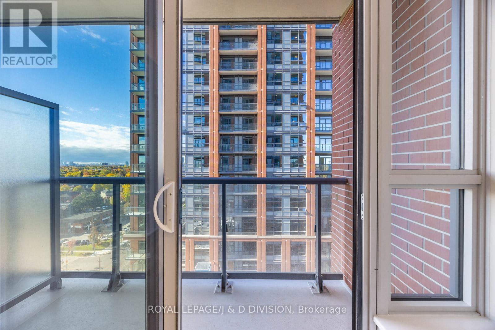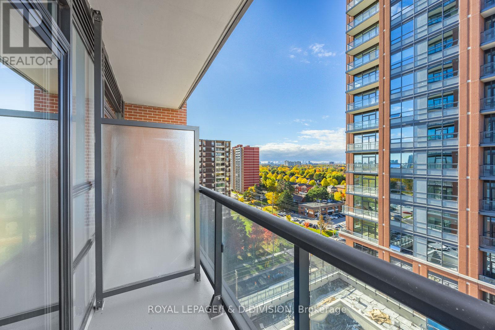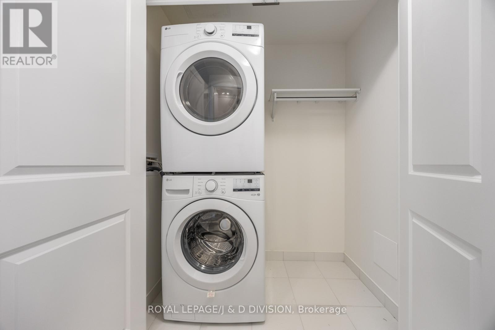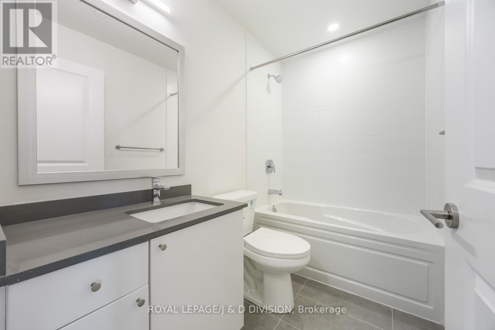1226 - 3270 Sheppard Avenue E Toronto, Ontario M1T 3K3
$2,150 Monthly
Who says renting can't be exciting? This brand new 1 Bedroom + Den suite with 9 foot ceilings (!!) combines style, comfort, and convenience in one impressive package. Featuring sleek new appliances, high-end finishes and a spacious open-concept living area, it also boasts a private balcony off the primary bedroom - perfect for morning coffee and south-west views that will stop you in your tracks. Set in a brand new building packed with luxury amenities - pool, jacuzzi, gym, yoga studio, party room, library, and a 24-hour concierge - you'll have everything you need right at your doorstep. The unit also includes one parking spot and a dedicated locker. Commuting? You're minutes from the 401 and DVP, and just a 27-minute drive to King & University with TTC at your door. Best of all, the neighbourhood strikes the perfect balance: lively and convenient, yet peaceful enough to actually unwind. And yes - you'll have a landlord who's responsive, experienced, and genuinely great to deal with (which might be the rarest amenity of all).This isn't just another rental - it's your next great chapter. Come see why this one feels different. (id:60365)
Property Details
| MLS® Number | E12490956 |
| Property Type | Single Family |
| Community Name | Tam O'Shanter-Sullivan |
| AmenitiesNearBy | Park, Schools, Public Transit, Hospital |
| CommunityFeatures | Pets Not Allowed, Community Centre |
| Features | Level Lot, Elevator, Balcony, Carpet Free |
| ParkingSpaceTotal | 1 |
| PoolType | Indoor Pool |
Building
| BathroomTotal | 1 |
| BedroomsAboveGround | 1 |
| BedroomsBelowGround | 1 |
| BedroomsTotal | 2 |
| Age | New Building |
| Amenities | Security/concierge, Exercise Centre, Party Room, Storage - Locker |
| Appliances | All |
| BasementType | None |
| CoolingType | Central Air Conditioning |
| ExteriorFinish | Concrete |
| FlooringType | Laminate, Tile |
| HeatingFuel | Natural Gas |
| HeatingType | Forced Air |
| SizeInterior | 500 - 599 Sqft |
| Type | Apartment |
Parking
| Underground | |
| Garage |
Land
| Acreage | No |
| LandAmenities | Park, Schools, Public Transit, Hospital |
Rooms
| Level | Type | Length | Width | Dimensions |
|---|---|---|---|---|
| Flat | Living Room | 5.18 m | 3.66 m | 5.18 m x 3.66 m |
| Flat | Dining Room | 5.18 m | 3.66 m | 5.18 m x 3.66 m |
| Flat | Kitchen | 2.44 m | 2.44 m | 2.44 m x 2.44 m |
| Flat | Primary Bedroom | 3.2 m | 3.05 m | 3.2 m x 3.05 m |
| Flat | Den | 2.36 m | 1.98 m | 2.36 m x 1.98 m |
Carol Lome
Broker
477 Mt. Pleasant Road
Toronto, Ontario M4S 2L9
Brayden Irwin
Broker
477 Mt. Pleasant Road
Toronto, Ontario M4S 2L9

