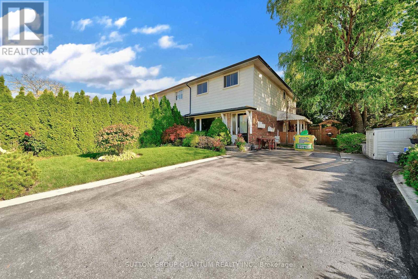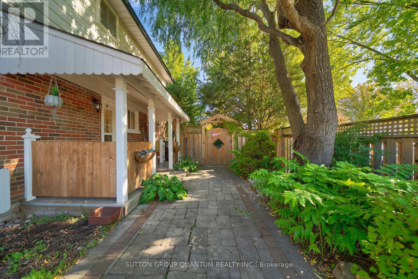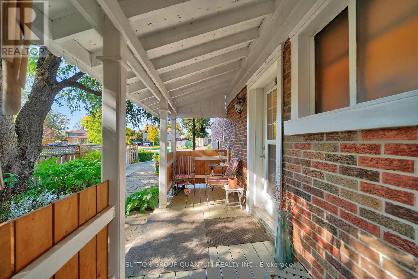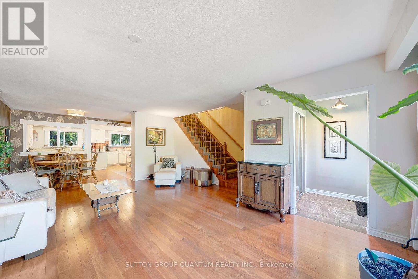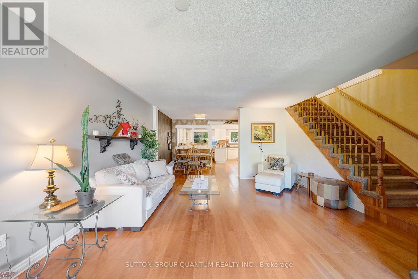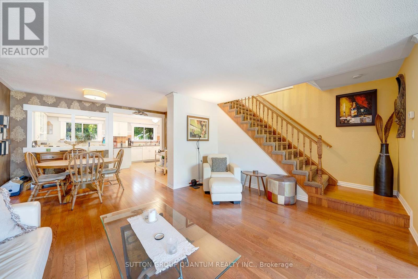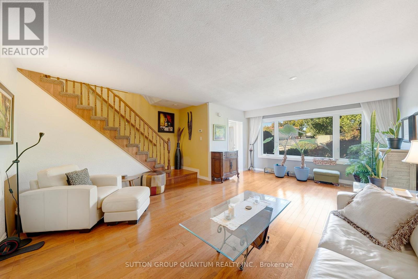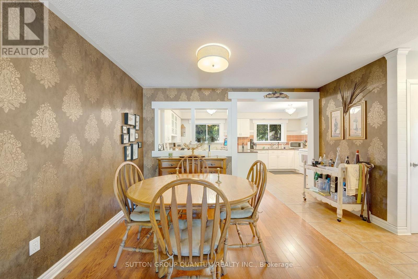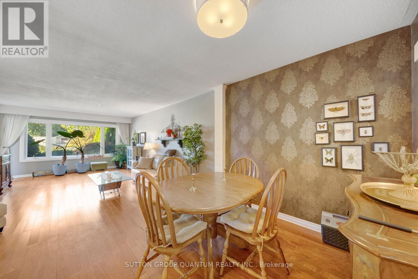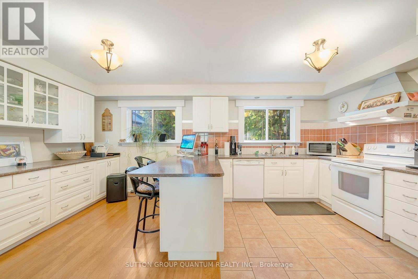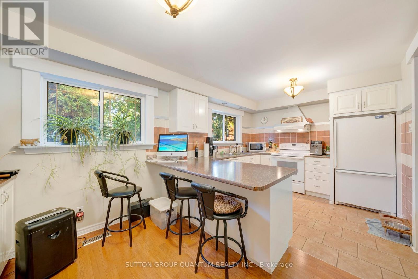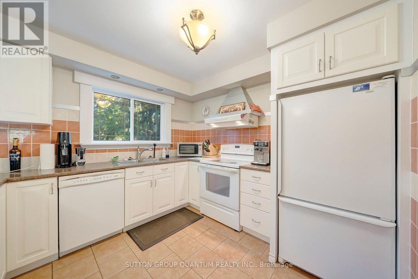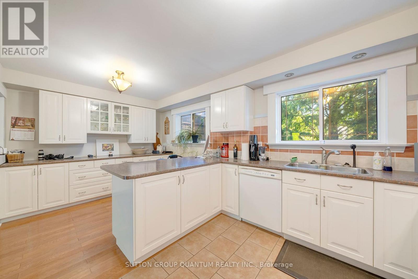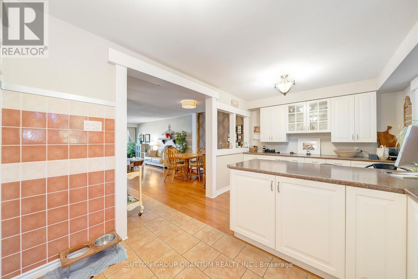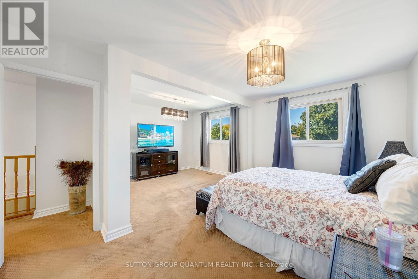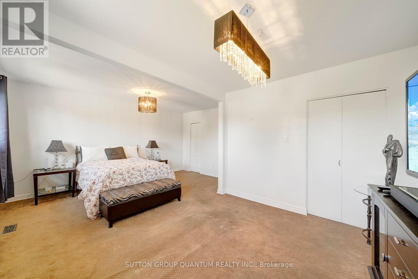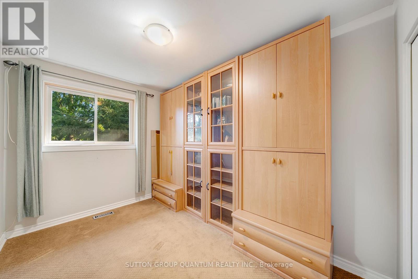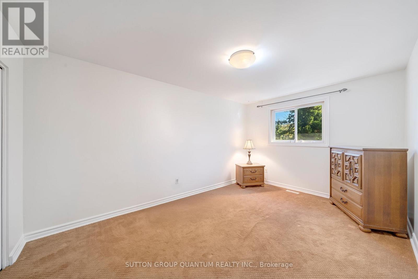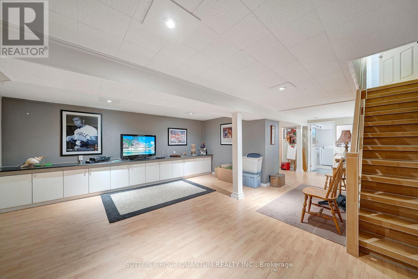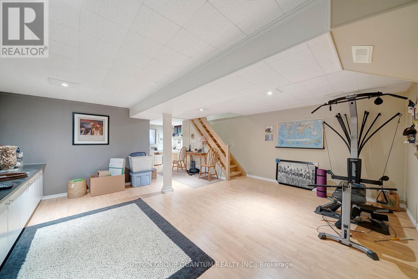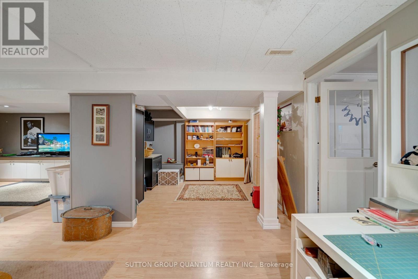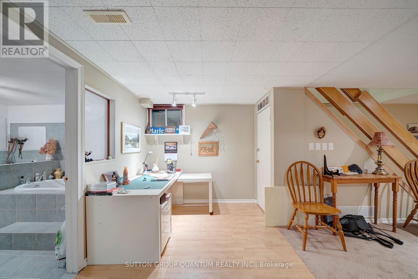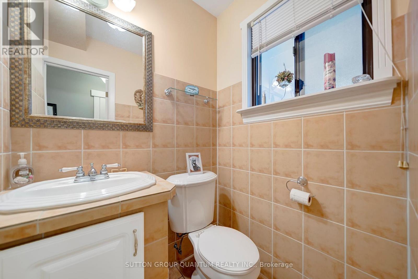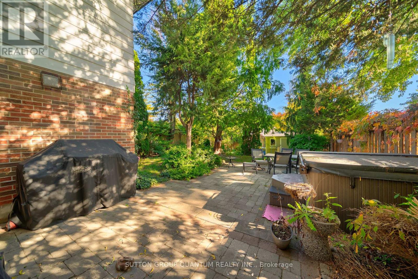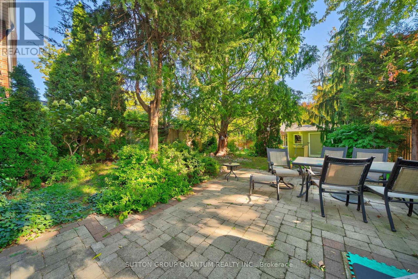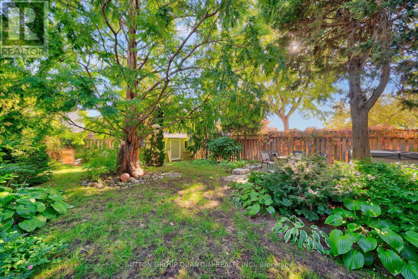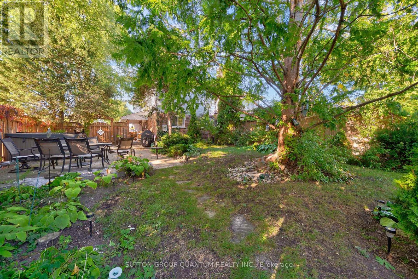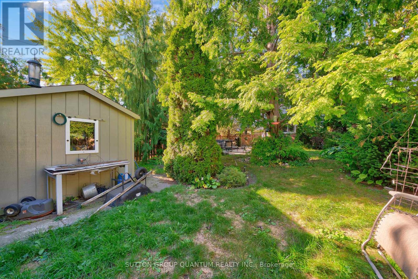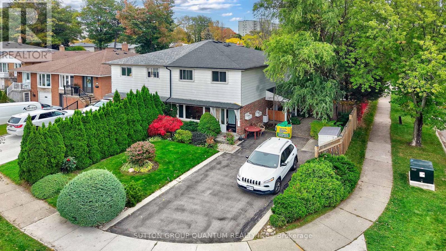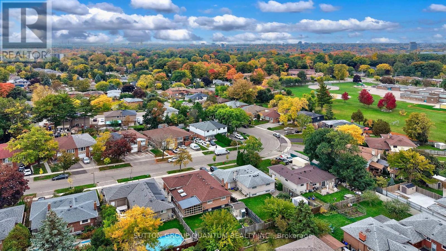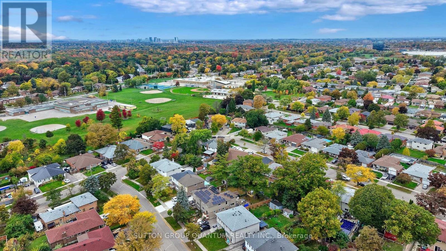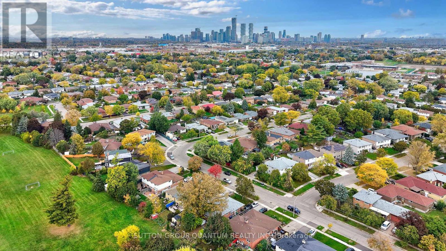1224 Fairdale Drive Mississauga, Ontario L5C 1K4
$899,900
This beautifully maintained semi-detached home offers over 1,600 sq.ft. of thoughtfully designed living space in one of Mississauga's most sought-after neighbourhoods. Originally a 4-bedroom layout, the home has been reimagined as a spacious 3-bedroom, offering a generous primary suite and flexible living options for families, professionals, or multi-generational households. Can be converted back to a 4 bedroom layout. Under the second floor carpet is strip hardwood flooring, giving you the options to refinish it to restore its natural beauty. Step inside and feel the warmth of a home that's been lovingly cared for. The main level flows effortlessly, perfect for both everyday living and entertaining. Large windows (updated in 2010) bathe the space in natural light, while the finished basement adds valuable square footage - ideal for a home office, rec room, or guest suite. Key updates include a newer roof and furnace (2017), and the convenience of front-load washer and dryer. Outside, enjoy a private backyard retreat complete with a hot tub (as is) and a handy garden shed - perfect for weekend projects or simply unwinding under the stars. Location is everything, and this one delivers a short walk to top-rated schools, lush parks, places of worship, and public transit. Your minutes from the University of Toronto Mississauga campus, Credit Valley Hospital, and major highways (403 & QEW), making commuting and daily errands a breeze. Whether you're upsizing, rightsizing, or investing in a vibrant community, this home offers the space, comfort, and location to grow into. Come see why this could be the perfect fit for your next move (id:60365)
Open House
This property has open houses!
2:00 pm
Ends at:4:00 pm
Property Details
| MLS® Number | W12474741 |
| Property Type | Single Family |
| Community Name | Erindale |
| AmenitiesNearBy | Hospital, Park, Place Of Worship, Public Transit, Schools |
| EquipmentType | Water Heater - Gas, Water Heater |
| ParkingSpaceTotal | 4 |
| RentalEquipmentType | Water Heater - Gas, Water Heater |
| Structure | Shed |
Building
| BathroomTotal | 3 |
| BedroomsAboveGround | 4 |
| BedroomsTotal | 4 |
| Appliances | Dishwasher, Dryer, Hood Fan, Stove, Washer, Window Coverings, Refrigerator |
| BasementDevelopment | Finished |
| BasementType | N/a (finished) |
| ConstructionStyleAttachment | Semi-detached |
| CoolingType | Central Air Conditioning |
| ExteriorFinish | Aluminum Siding, Brick |
| FireplacePresent | Yes |
| FlooringType | Hardwood, Tile, Concrete, Carpeted, Laminate |
| FoundationType | Concrete |
| HalfBathTotal | 2 |
| HeatingFuel | Natural Gas |
| HeatingType | Forced Air |
| StoriesTotal | 2 |
| SizeInterior | 1500 - 2000 Sqft |
| Type | House |
| UtilityWater | Municipal Water |
Parking
| No Garage |
Land
| Acreage | No |
| FenceType | Fully Fenced |
| LandAmenities | Hospital, Park, Place Of Worship, Public Transit, Schools |
| Sewer | Sanitary Sewer |
| SizeDepth | 105 Ft |
| SizeFrontage | 36 Ft |
| SizeIrregular | 36 X 105 Ft |
| SizeTotalText | 36 X 105 Ft |
Rooms
| Level | Type | Length | Width | Dimensions |
|---|---|---|---|---|
| Second Level | Primary Bedroom | 5.72 m | 4.57 m | 5.72 m x 4.57 m |
| Second Level | Bedroom 2 | 5.75 m | 4.57 m | 5.75 m x 4.57 m |
| Second Level | Bedroom 3 | 4.62 m | 3.12 m | 4.62 m x 3.12 m |
| Second Level | Bedroom 4 | 3.51 m | 2.46 m | 3.51 m x 2.46 m |
| Basement | Laundry Room | 3.43 m | 3.25 m | 3.43 m x 3.25 m |
| Basement | Utility Room | 3.25 m | 1.98 m | 3.25 m x 1.98 m |
| Basement | Recreational, Games Room | 5.56 m | 4.95 m | 5.56 m x 4.95 m |
| Basement | Den | 3.38 m | 2.64 m | 3.38 m x 2.64 m |
| Ground Level | Living Room | 6.15 m | 4.5 m | 6.15 m x 4.5 m |
| Ground Level | Dining Room | 3.94 m | 2.41 m | 3.94 m x 2.41 m |
| Ground Level | Kitchen | 5.56 m | 3.1 m | 5.56 m x 3.1 m |
| Ground Level | Eating Area | 5.56 m | 3.1 m | 5.56 m x 3.1 m |
https://www.realtor.ca/real-estate/29016309/1224-fairdale-drive-mississauga-erindale-erindale
Emilio Alberto Espinosa
Broker
1673b Lakeshore Rd.w., Lower Levl
Mississauga, Ontario L5J 1J4

