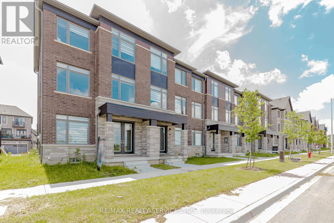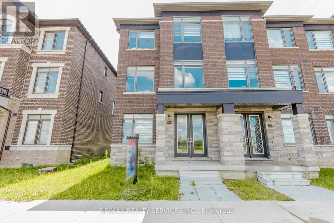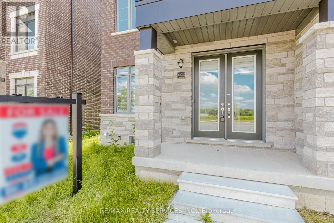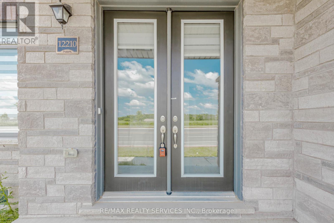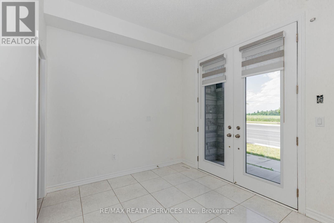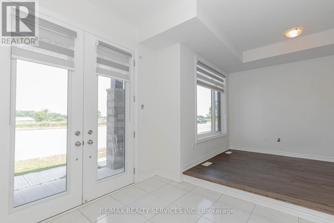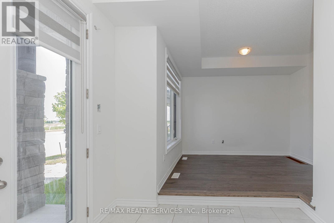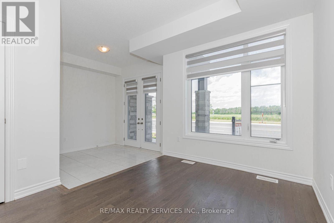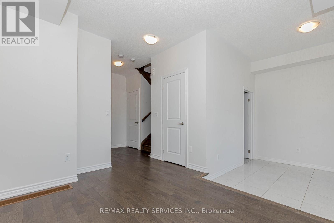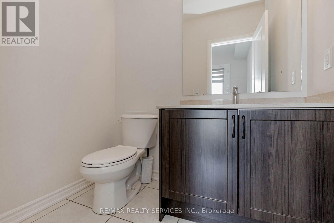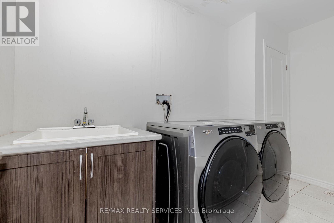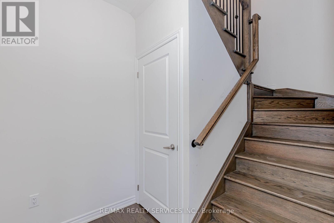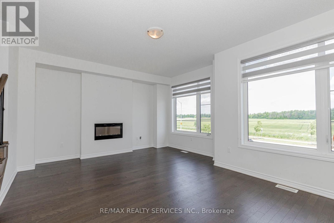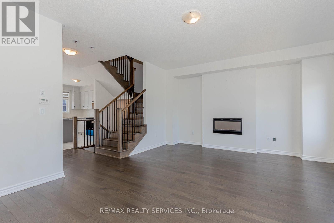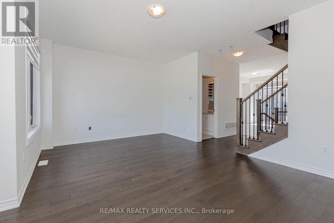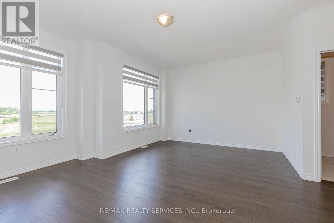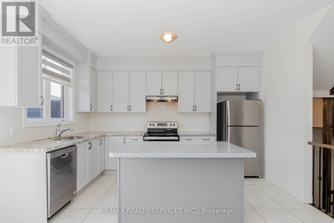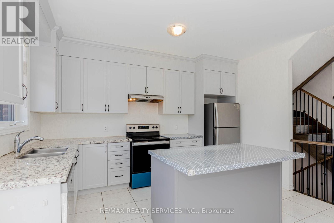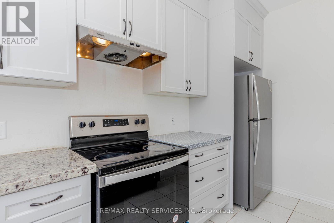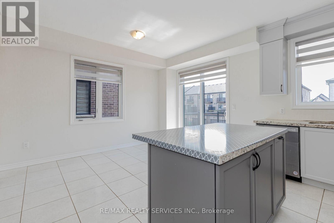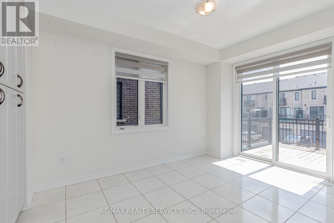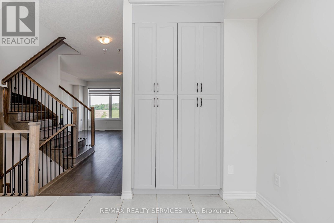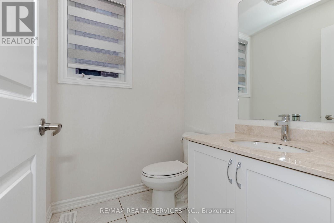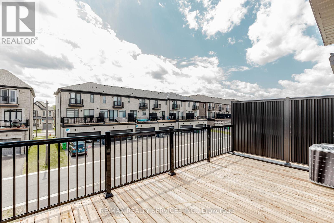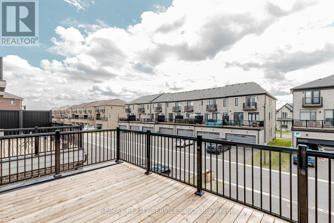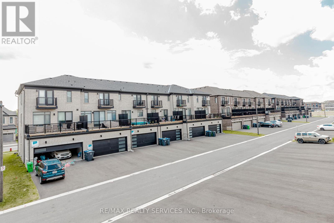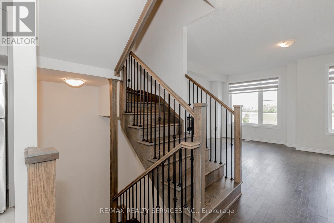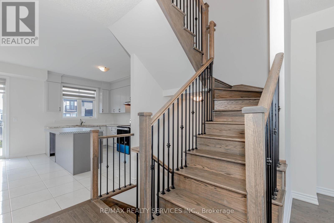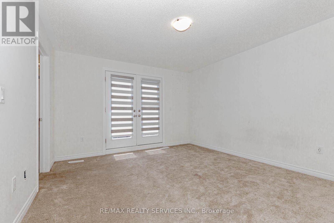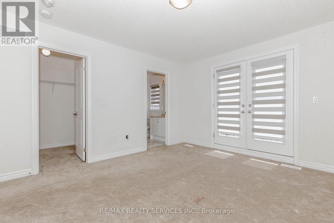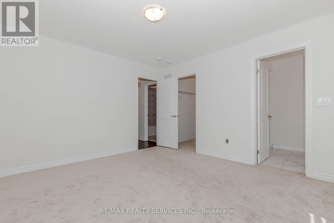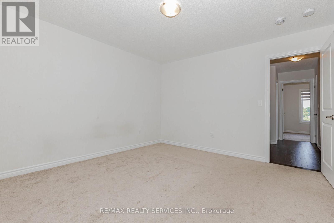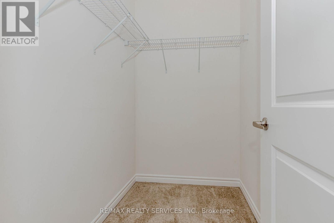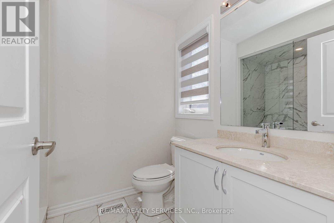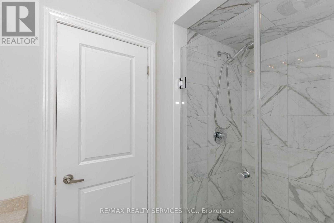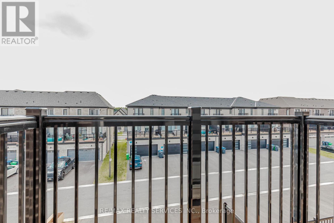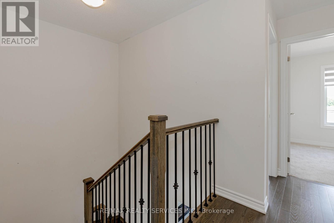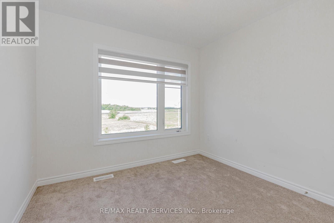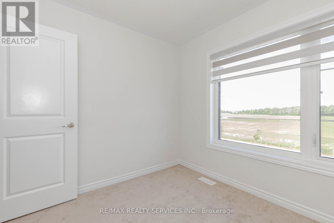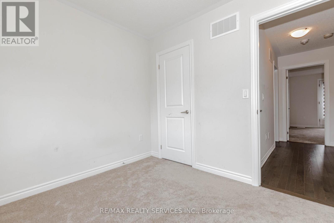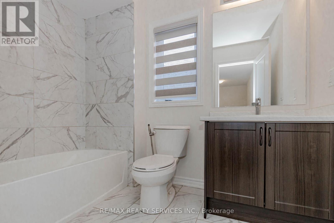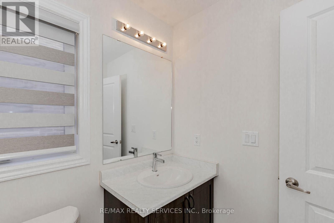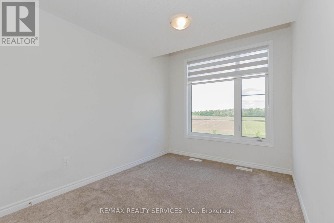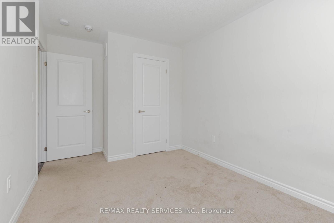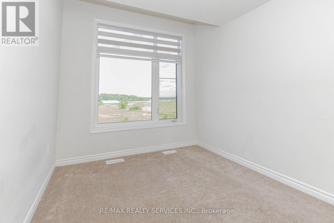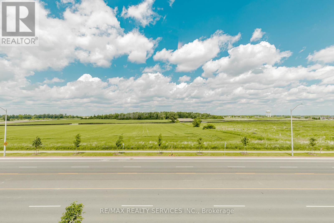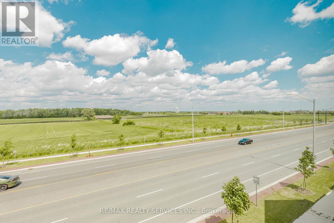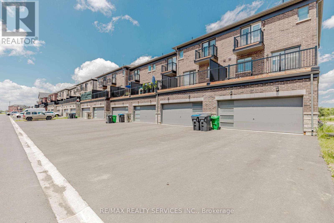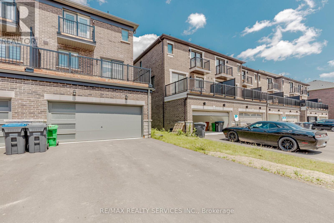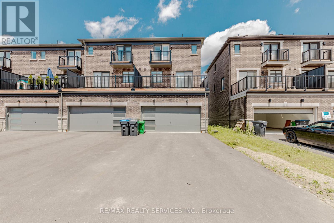12210 Mclaughlin Road Caledon, Ontario L7C 1Z9
$799,900
Let us introduce you to this gorgeous end-unit townhome rare find in the heart of Caledon! Boasting close to 2,000 sq. ft. of beautifully designed living space, this home radiates warmth and natural sunlight throughout. Step inside to a welcoming main level featuring soaring 9-ft ceilings, a sun-drenched open layout, and a modern chefs kitchen complete with high-end cabinetry, marble countertops, sleek backsplash, stainless steel appliances, a full-size fridge, and a large center island perfect for casual dining or entertaining. The bright dining and family areas flow effortlessly for a connected lifestyle. Upstairs, you will find three generous bedrooms, including a tranquil primary retreat with its own ensuite and walk-in closet. The main-floor office offers the perfect workspace or study zone. Upgraded tile flooring, plush broadloom, and oversized windows throughout make the home feel both cozy and elegant. Bonus: This home comes with a double car garage and a long private driveway that fits 4 cars, ideal for families or guests. Located steps from Mayfield Rd, McLaughlin Rd, Hwy 410, top-rated schools, parks, and local amenities. This is a move-in-ready home that perfectly balances style, comfort, and functionality. An amazing opportunity for first-time buyers or smart investors alike! (id:60365)
Property Details
| MLS® Number | W12237790 |
| Property Type | Single Family |
| Community Name | Rural Caledon |
| ParkingSpaceTotal | 6 |
Building
| BathroomTotal | 4 |
| BedroomsAboveGround | 3 |
| BedroomsBelowGround | 1 |
| BedroomsTotal | 4 |
| BasementDevelopment | Unfinished |
| BasementType | N/a (unfinished) |
| ConstructionStyleAttachment | Attached |
| CoolingType | Central Air Conditioning |
| ExteriorFinish | Stone, Brick |
| FireplacePresent | Yes |
| FoundationType | Concrete |
| HalfBathTotal | 2 |
| HeatingFuel | Natural Gas |
| HeatingType | Forced Air |
| StoriesTotal | 3 |
| SizeInterior | 1500 - 2000 Sqft |
| Type | Row / Townhouse |
| UtilityWater | Municipal Water |
Parking
| Attached Garage | |
| Garage |
Land
| Acreage | No |
| Sewer | Sanitary Sewer |
| SizeDepth | 88 Ft ,7 In |
| SizeFrontage | 24 Ft ,10 In |
| SizeIrregular | 24.9 X 88.6 Ft |
| SizeTotalText | 24.9 X 88.6 Ft |
Rooms
| Level | Type | Length | Width | Dimensions |
|---|---|---|---|---|
| Second Level | Great Room | 5.64 m | 4.05 m | 5.64 m x 4.05 m |
| Second Level | Eating Area | 305 m | 3.96 m | 305 m x 3.96 m |
| Second Level | Kitchen | 2.68 m | 5 m | 2.68 m x 5 m |
| Third Level | Primary Bedroom | 4.12 m | 3.9 m | 4.12 m x 3.9 m |
| Third Level | Bedroom 2 | 2.59 m | 3.59 m | 2.59 m x 3.59 m |
| Third Level | Bedroom 3 | 2.74 m | 2.59 m | 2.74 m x 2.59 m |
| Ground Level | Foyer | 2.99 m | 2.68 m | 2.99 m x 2.68 m |
| Ground Level | Recreational, Games Room | 2.59 m | 3.66 m | 2.59 m x 3.66 m |
https://www.realtor.ca/real-estate/28504656/12210-mclaughlin-road-caledon-rural-caledon
Seema Kumar
Broker
10 Kingsbridge Gdn Cir #200
Mississauga, Ontario L5R 3K7

