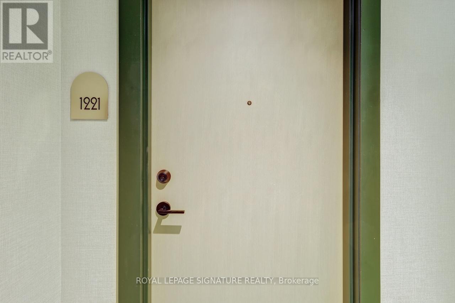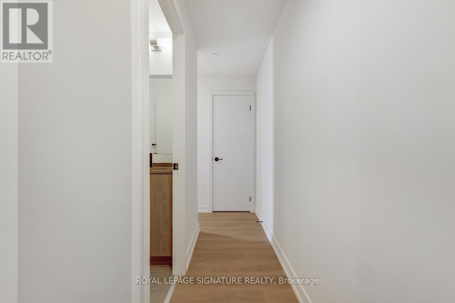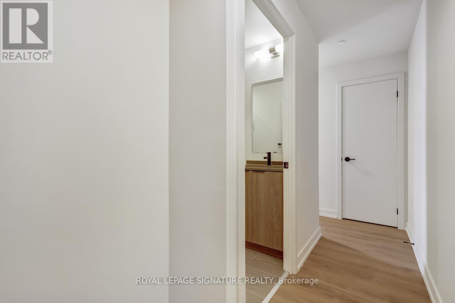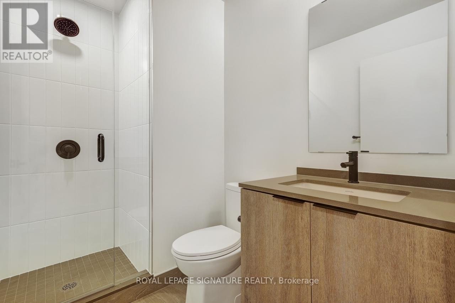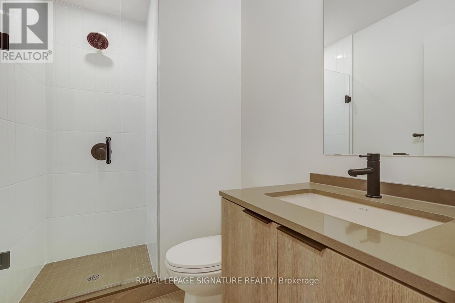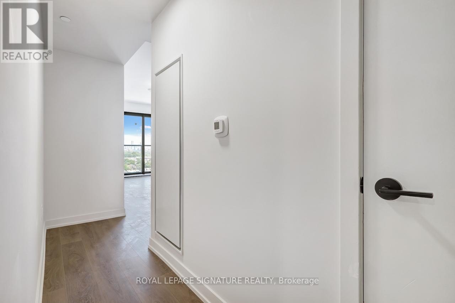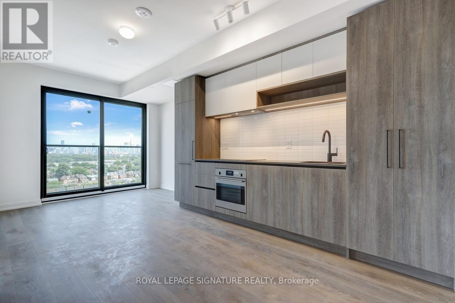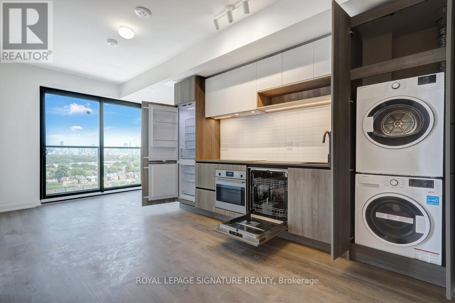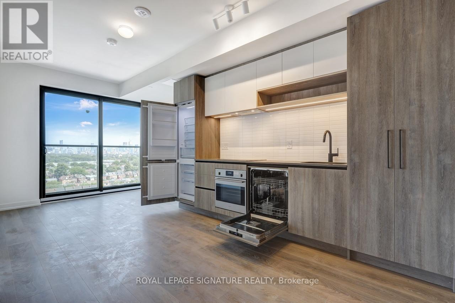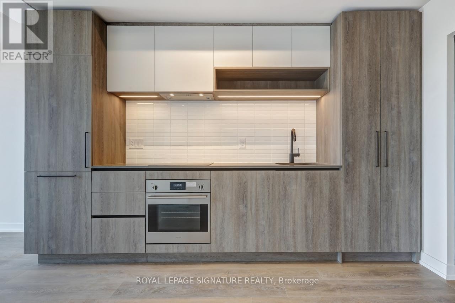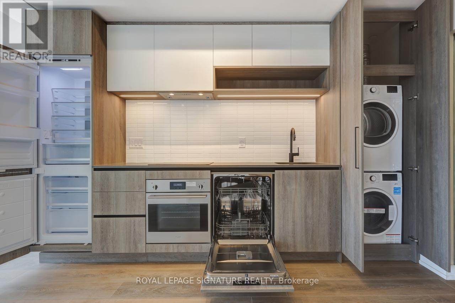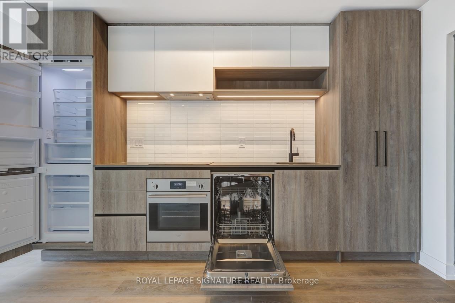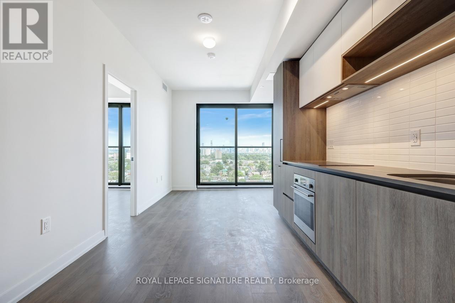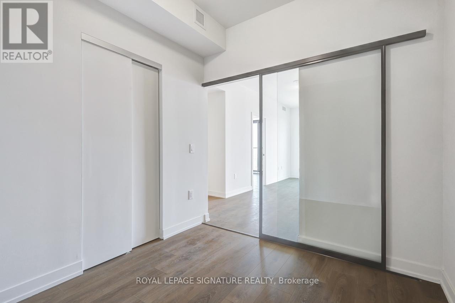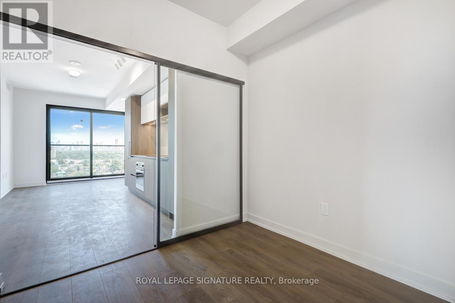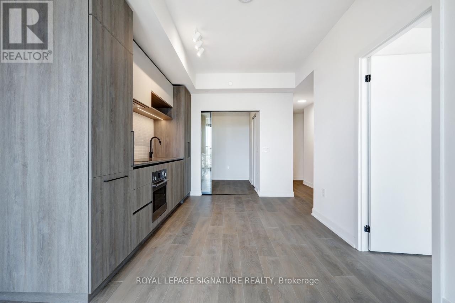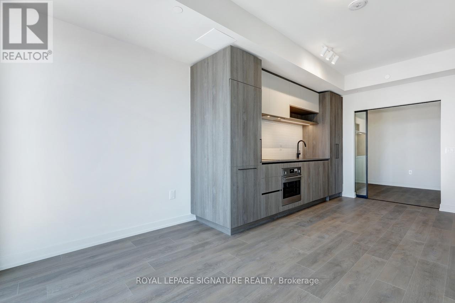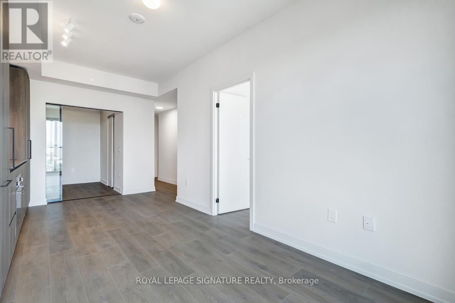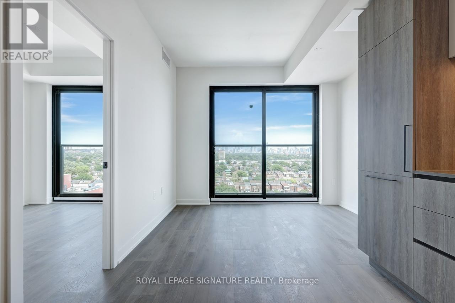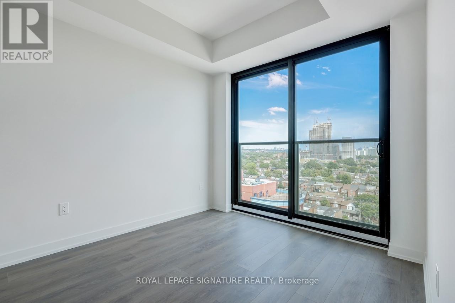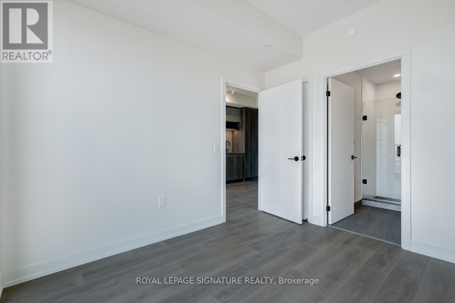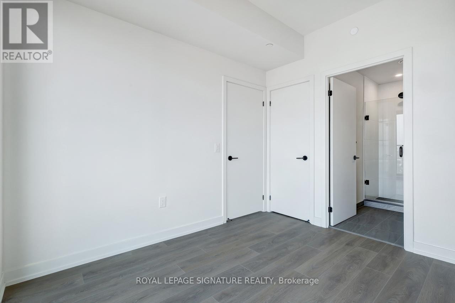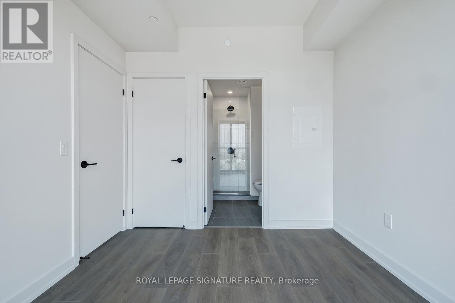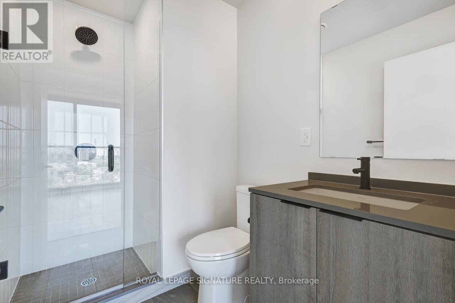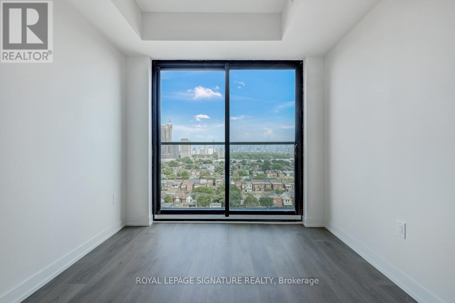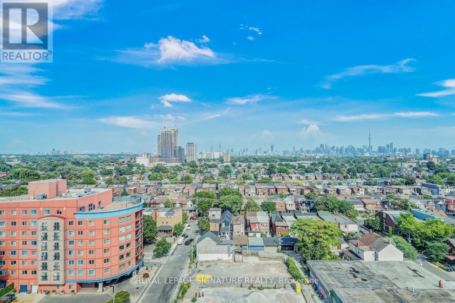1221 - 181 Sterling Road Toronto, Ontario M6R 2B2
$2,600 Monthly
Beautiful 2-bedroom, 2-bath suite at 181 Sterling Rd, located in Toronto's vibrant Junction Triangle. This modern unit features an open-concept layout with high ceilings, floor-to-ceiling windows, and an abundance of natural light. The contemporary kitchen offers sleek cabinetry and built-in appliances with plenty of counter space.The primary bedroom includes a walk-in closet and private ensuite, while the second bedroom is spacious and versatile perfect for guests, family, or a home office. Ensuite laundry included.Enjoy the best of urban living steps from MOCA, the Railpath, transit, restaurants, cafés, andshops in one of Toronto's most dynamic communities. (id:60365)
Property Details
| MLS® Number | C12362974 |
| Property Type | Single Family |
| Community Name | Dufferin Grove |
| AmenitiesNearBy | Park, Public Transit |
| CommunityFeatures | Pet Restrictions, School Bus |
| Features | Elevator, Balcony, Carpet Free |
| PoolType | Outdoor Pool |
Building
| BathroomTotal | 2 |
| BedroomsAboveGround | 2 |
| BedroomsTotal | 2 |
| Age | New Building |
| Amenities | Security/concierge, Exercise Centre, Separate Electricity Meters |
| Appliances | Oven - Built-in, Intercom |
| CoolingType | Central Air Conditioning |
| ExteriorFinish | Aluminum Siding |
| FireProtection | Smoke Detectors |
| HeatingFuel | Natural Gas |
| HeatingType | Forced Air |
| SizeInterior | 600 - 699 Sqft |
| Type | Apartment |
Parking
| Underground | |
| No Garage |
Land
| Acreage | No |
| LandAmenities | Park, Public Transit |
Simeon Papailias
Salesperson
8 Sampson Mews Suite 201 The Shops At Don Mills
Toronto, Ontario M3C 0H5

