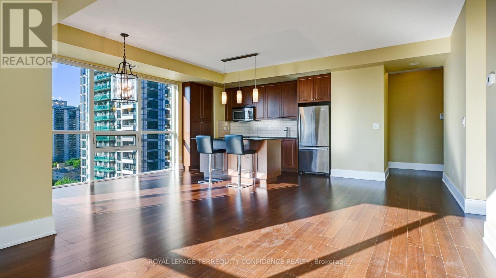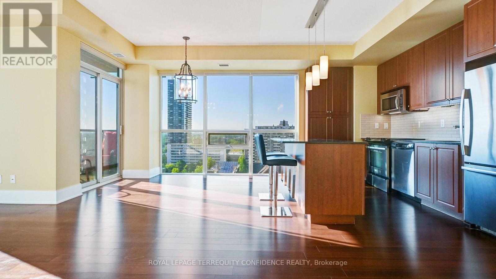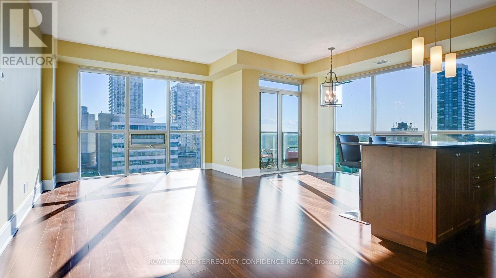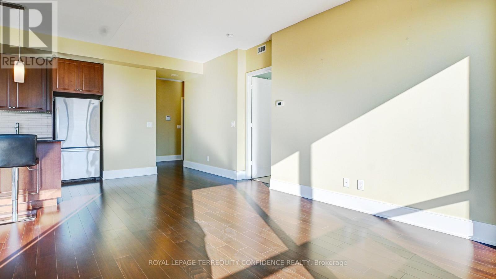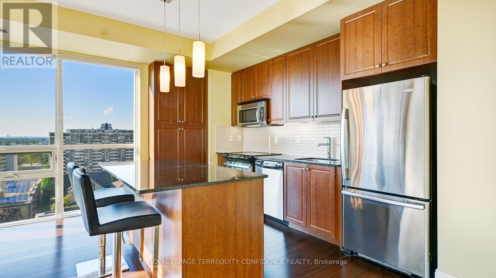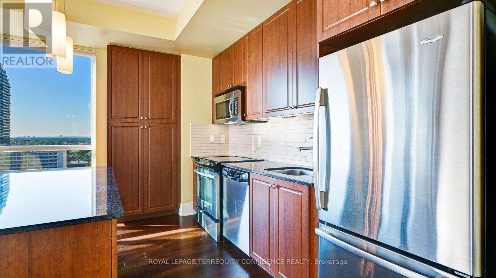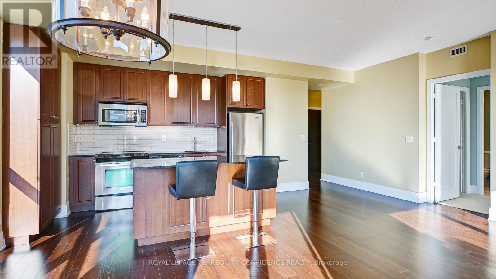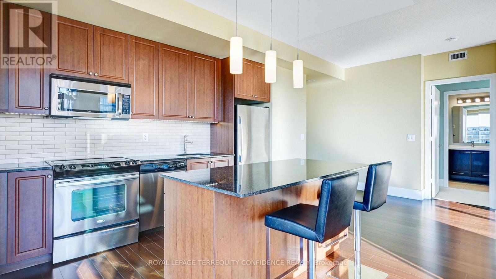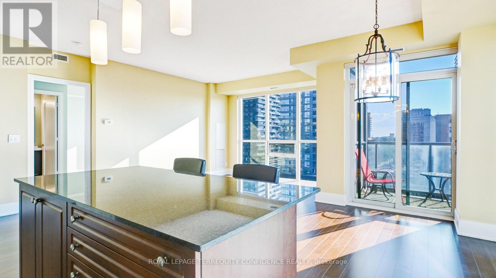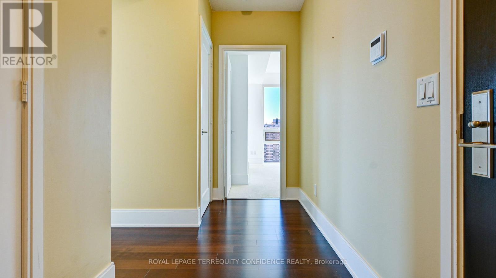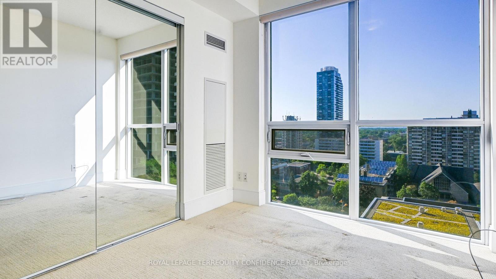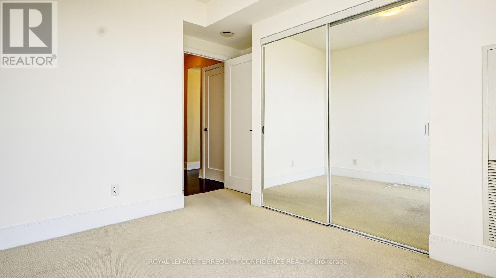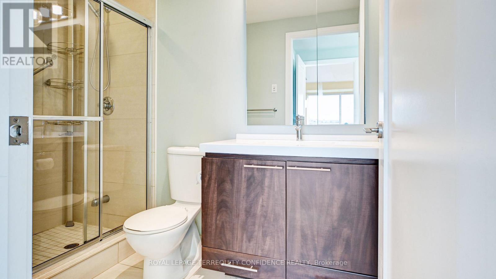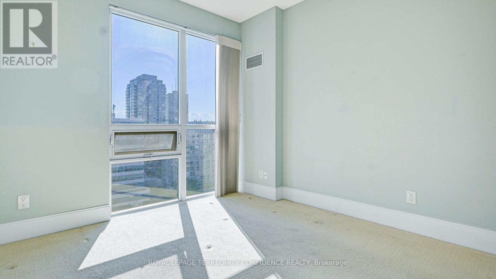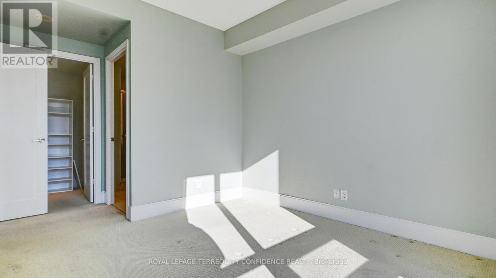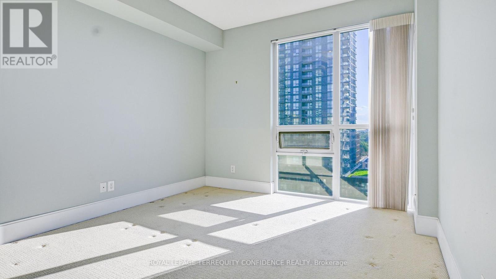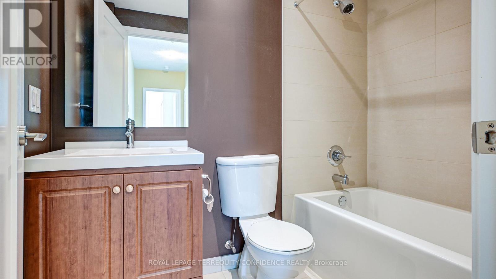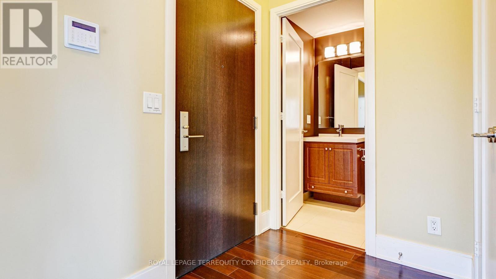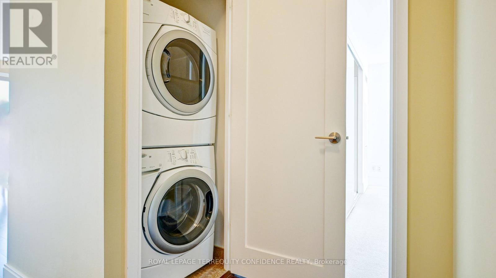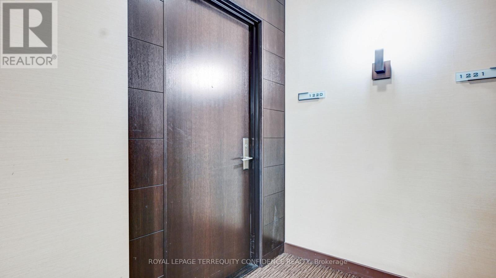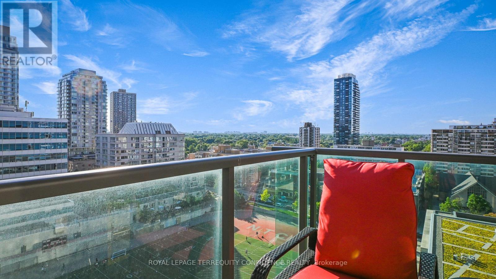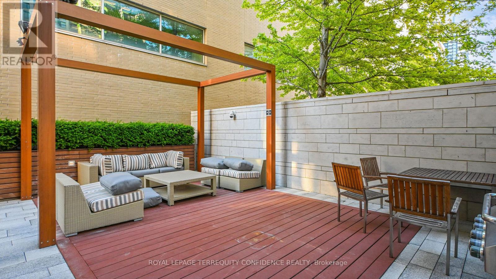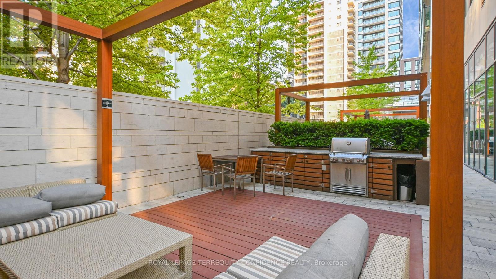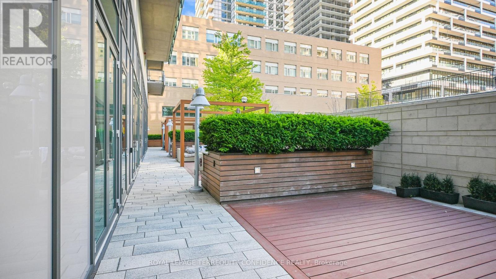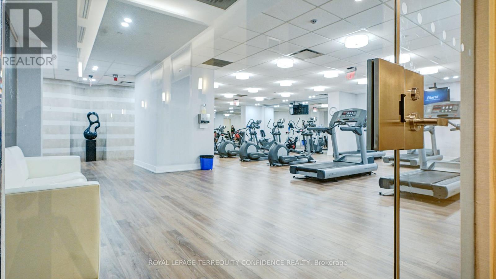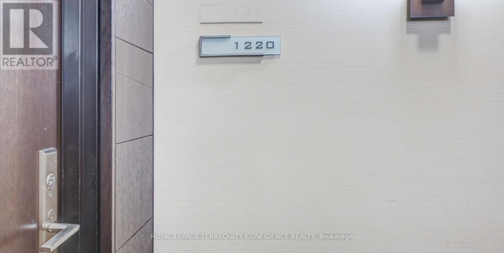1220 - 70 Roehampton Avenue Toronto, Ontario M4P 1R2
2 Bedroom
2 Bathroom
1000 - 1199 sqft
Central Air Conditioning, Ventilation System
Forced Air
$3,500 Monthly
Highly sought-after & highly convenient neighborhood in the heart of Yonge/Eglinton! This beautiful, 2-bedroom boutique condo offers unobstructed views and a large balcony. Spacious interior living area w/ open concept kitchen & 2 bathrooms. Enjoy luxurious building amenities, such as the 24-Hour Concierge, Indoor Lap Pool, Gym, Dry/Wet Steam Saunas, Games Room, Theatre, Party & Meeting Rooms, Cabana Lounge & Bbq Area, Guest Suites, Visitor Parking. Just steps away from major subway line & TTC, restaurants, shops, library & more! (id:60365)
Property Details
| MLS® Number | C12530490 |
| Property Type | Single Family |
| Community Name | Mount Pleasant West |
| AmenitiesNearBy | Public Transit |
| CommunityFeatures | Pets Allowed With Restrictions |
| Features | Balcony, In Suite Laundry, Guest Suite |
| ParkingSpaceTotal | 1 |
Building
| BathroomTotal | 2 |
| BedroomsAboveGround | 2 |
| BedroomsTotal | 2 |
| Amenities | Exercise Centre, Sauna, Party Room, Recreation Centre, Storage - Locker, Security/concierge |
| Appliances | Garage Door Opener Remote(s), Dishwasher, Dryer, Microwave, Range, Stove, Washer, Window Coverings, Refrigerator |
| BasementType | None |
| CoolingType | Central Air Conditioning, Ventilation System |
| ExteriorFinish | Concrete |
| FlooringType | Hardwood |
| HeatingFuel | Natural Gas |
| HeatingType | Forced Air |
| SizeInterior | 1000 - 1199 Sqft |
| Type | Apartment |
Parking
| Underground | |
| Garage |
Land
| Acreage | No |
| LandAmenities | Public Transit |
Rooms
| Level | Type | Length | Width | Dimensions |
|---|---|---|---|---|
| Flat | Living Room | 6.68 m | 3.6 m | 6.68 m x 3.6 m |
| Flat | Dining Room | 6.07 m | 2.96 m | 6.07 m x 2.96 m |
| Flat | Kitchen | 3.41 m | 2.44 m | 3.41 m x 2.44 m |
| Flat | Bedroom | 3.66 m | 3.35 m | 3.66 m x 3.35 m |
| Flat | Bedroom 2 | 3.41 m | 2.74 m | 3.41 m x 2.74 m |
Leila Rahimi
Salesperson
Royal LePage Terrequity Confidence Realty
1 Sparks Ave #11
Toronto, Ontario M2H 2W1
1 Sparks Ave #11
Toronto, Ontario M2H 2W1

