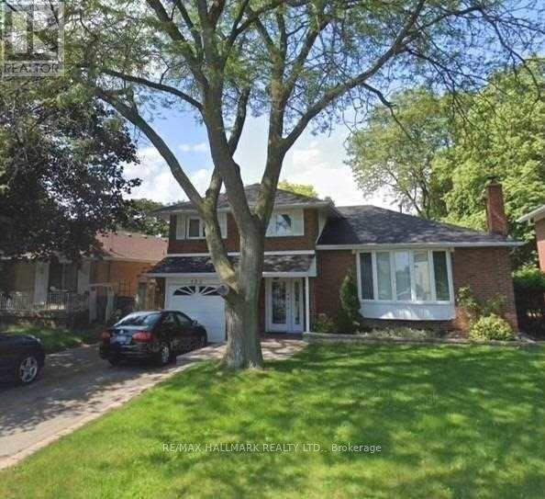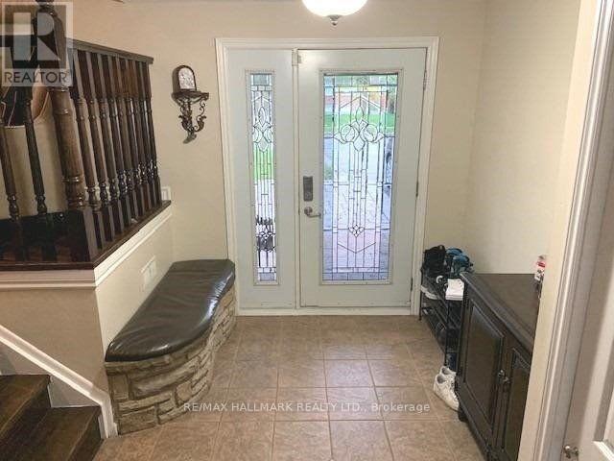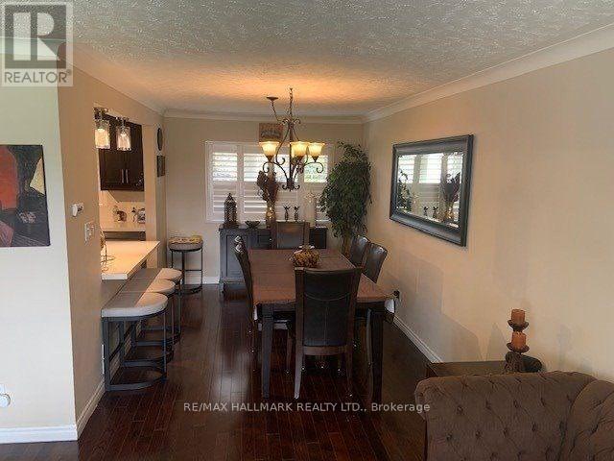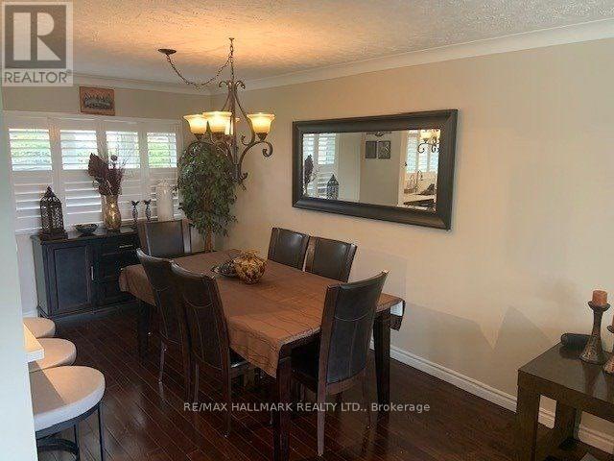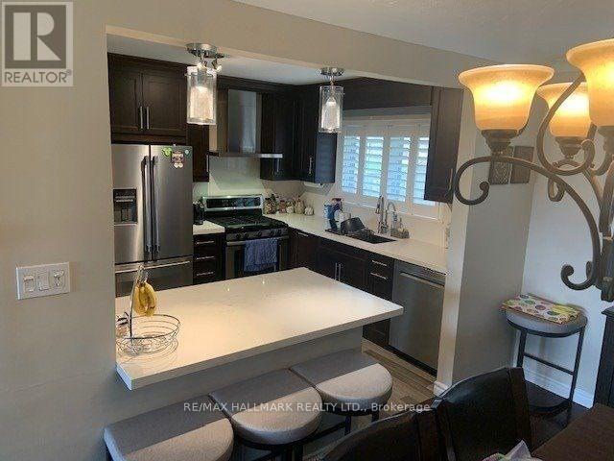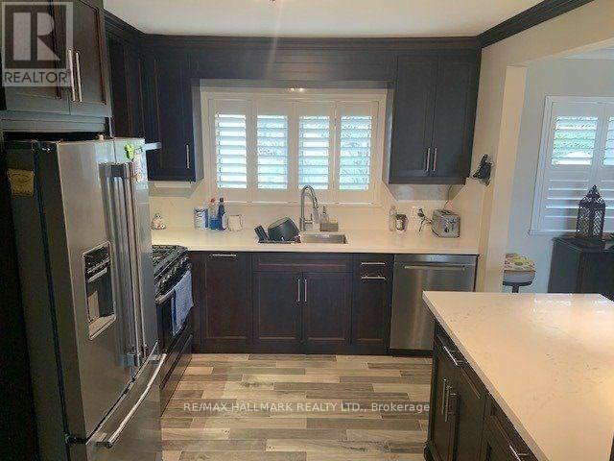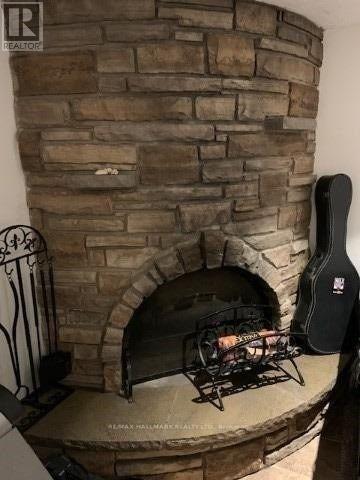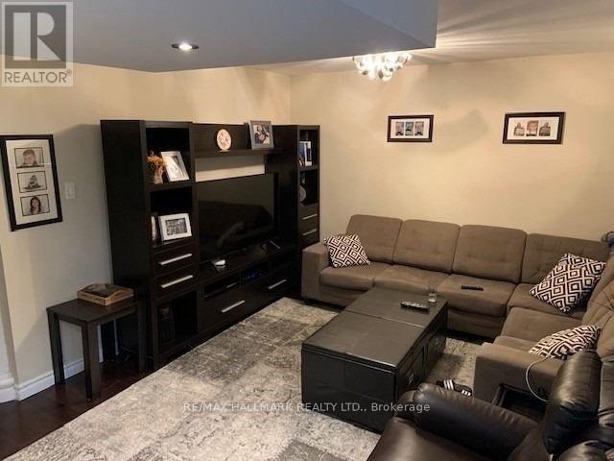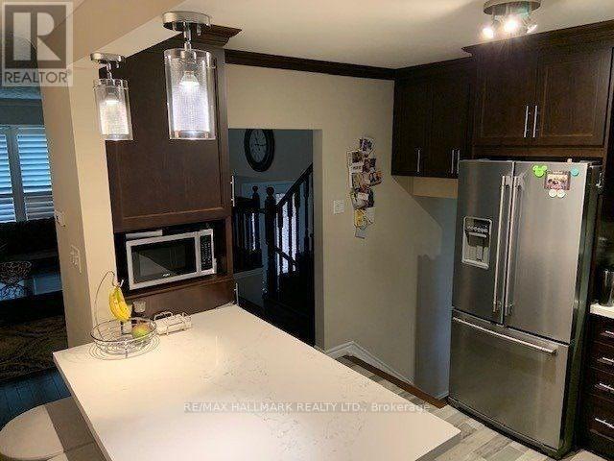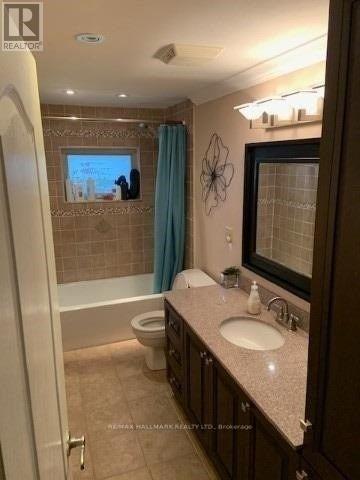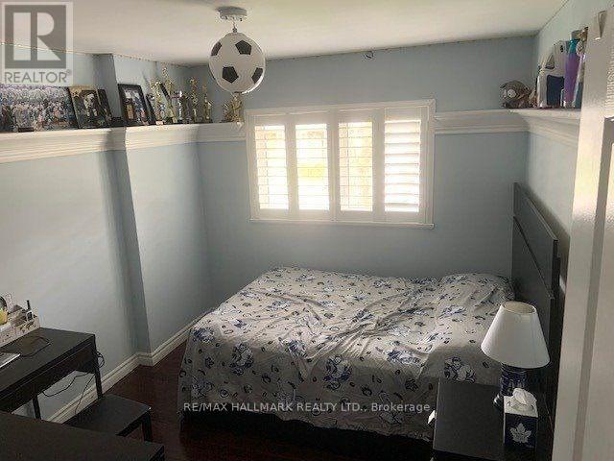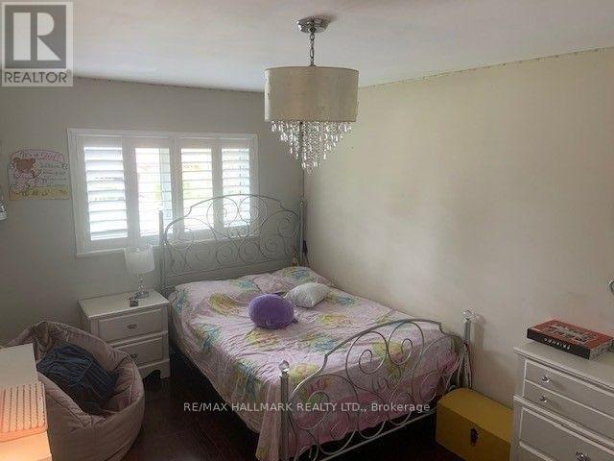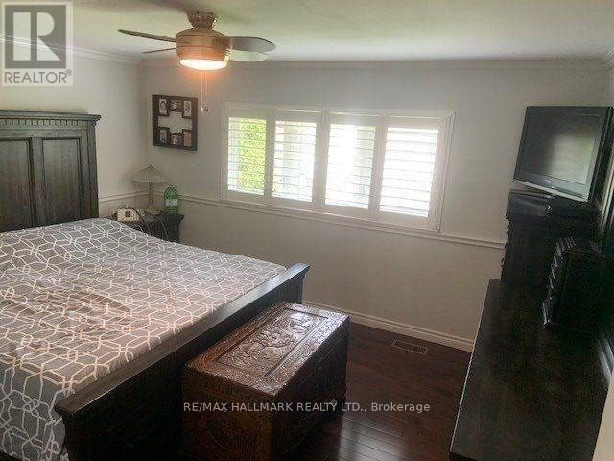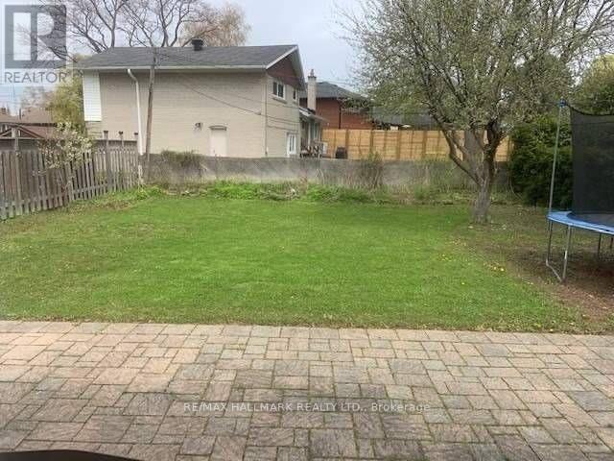122 Wyndcliff Crescent Toronto, Ontario M4A 2K4
$4,100 Monthly
Look No Further! Stunning sidesplit home for rent in the highly sought-after Victoria Village. The open-concept main floor boasts gleaming hardwood floors throughout the living, dining, and kitchen areas, creating a bright and inviting space for family and entertaining. Featuring 4 spacious bedrooms filled with natural light, this home offers plenty of room for everyone. The cozy finished basement includes a fireplace and walk-out to the backyard, perfect for relaxing or hosting gatherings. Enjoy a huge, private backyard, ideal for summer BBQs, outdoor play, and entertaining. Conveniently located close to schools, parks, shops, and transit, this home combines style, comfort, and practicality - a must-see! (id:60365)
Property Details
| MLS® Number | C12508132 |
| Property Type | Single Family |
| Community Name | Victoria Village |
| ParkingSpaceTotal | 4 |
Building
| BathroomTotal | 3 |
| BedroomsAboveGround | 3 |
| BedroomsTotal | 3 |
| Age | 51 To 99 Years |
| Appliances | Dishwasher, Dryer, Microwave, Hood Fan, Stove, Washer, Refrigerator |
| BasementDevelopment | Finished |
| BasementFeatures | Walk Out |
| BasementType | N/a (finished) |
| ConstructionStyleAttachment | Detached |
| ConstructionStyleSplitLevel | Sidesplit |
| CoolingType | Central Air Conditioning |
| ExteriorFinish | Brick |
| FireplacePresent | Yes |
| FlooringType | Hardwood, Laminate |
| FoundationType | Brick, Concrete |
| HalfBathTotal | 1 |
| HeatingFuel | Natural Gas |
| HeatingType | Forced Air |
| SizeInterior | 700 - 1100 Sqft |
| Type | House |
| UtilityWater | Municipal Water |
Parking
| Garage |
Land
| Acreage | No |
| Sewer | Sanitary Sewer |
| SizeDepth | 120 Ft |
| SizeFrontage | 50 Ft |
| SizeIrregular | 50 X 120 Ft |
| SizeTotalText | 50 X 120 Ft |
Rooms
| Level | Type | Length | Width | Dimensions |
|---|---|---|---|---|
| Basement | Recreational, Games Room | 5.73 m | 4.25 m | 5.73 m x 4.25 m |
| Main Level | Living Room | 4.93 m | 5.86 m | 4.93 m x 5.86 m |
| Main Level | Dining Room | 3.82 m | 2.7 m | 3.82 m x 2.7 m |
| Main Level | Kitchen | 3.55 m | 2.71 m | 3.55 m x 2.71 m |
| Main Level | Family Room | 3.5 m | 2.78 m | 3.5 m x 2.78 m |
| Upper Level | Primary Bedroom | 4.05 m | 3.65 m | 4.05 m x 3.65 m |
| Upper Level | Bedroom 2 | 4.58 m | 2.76 m | 4.58 m x 2.76 m |
| Upper Level | Bedroom 3 | 3.4 m | 2.78 m | 3.4 m x 2.78 m |
Chris Zorzos
Salesperson
630 Danforth Ave
Toronto, Ontario M4K 1R3

