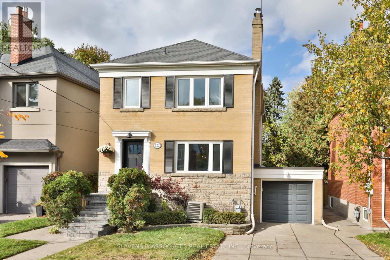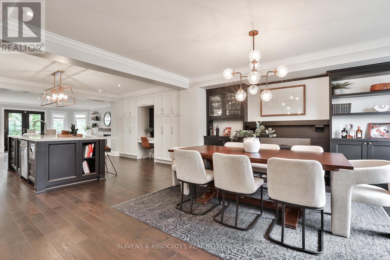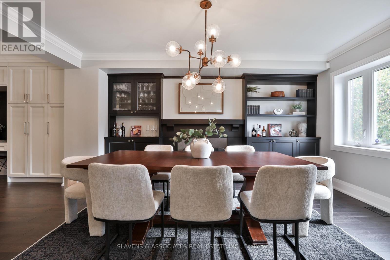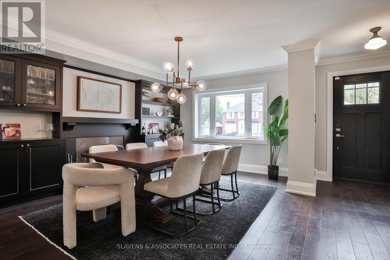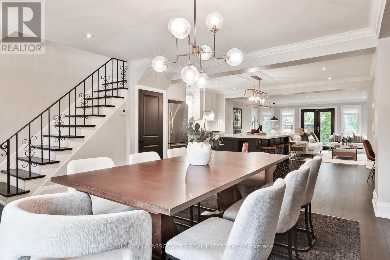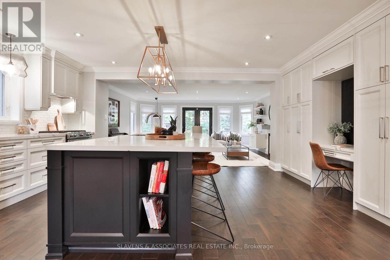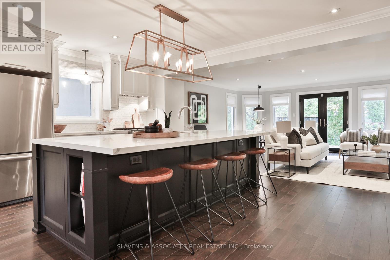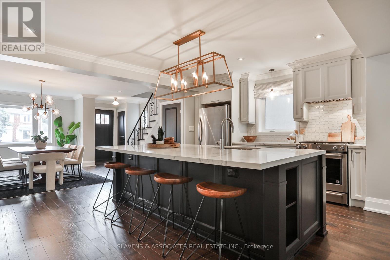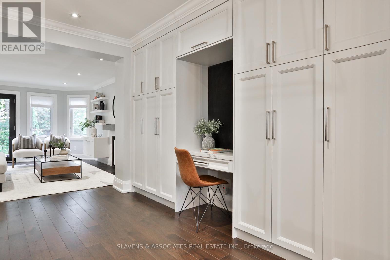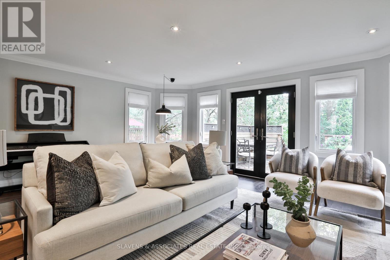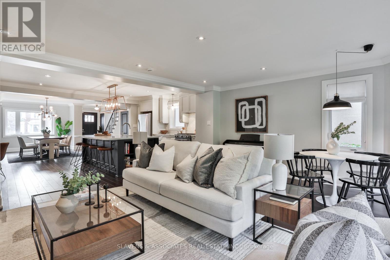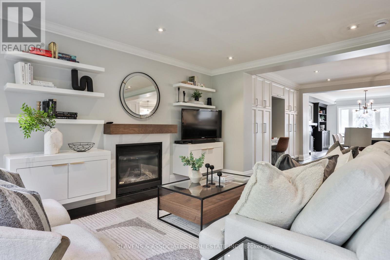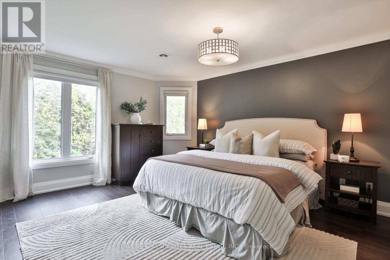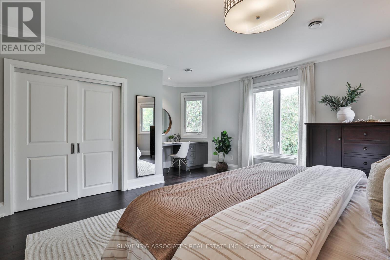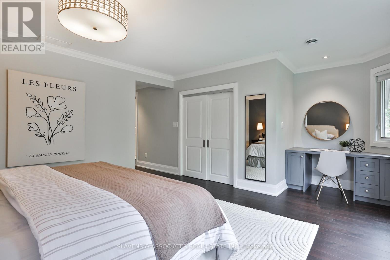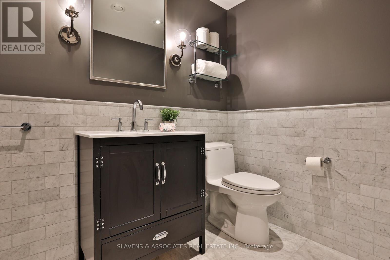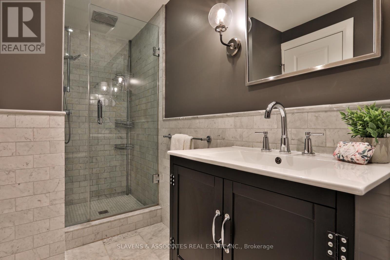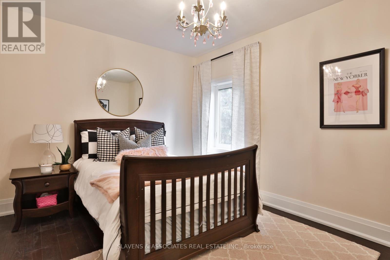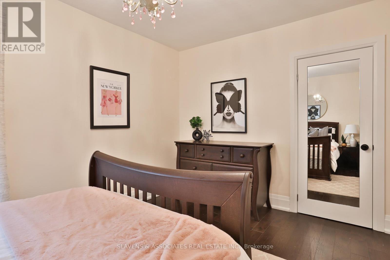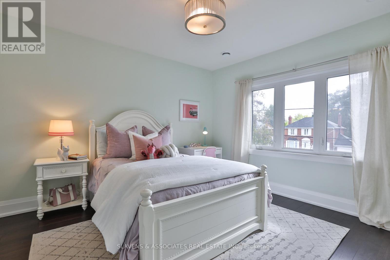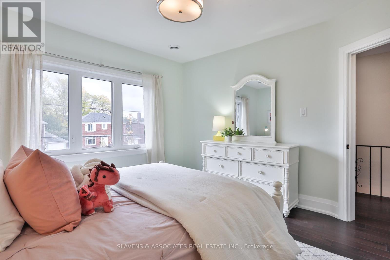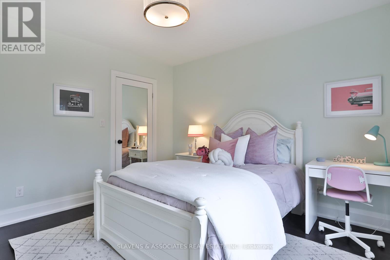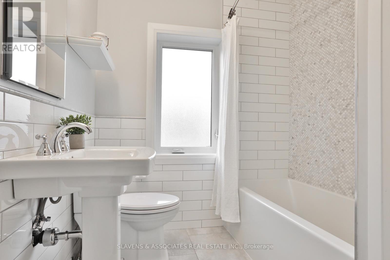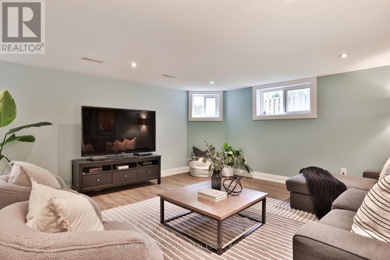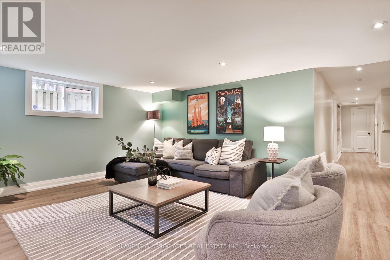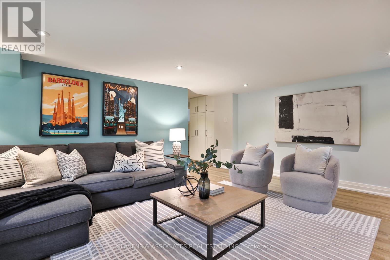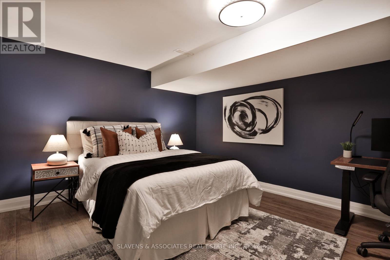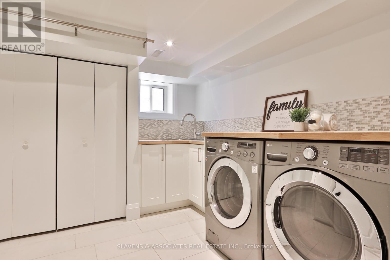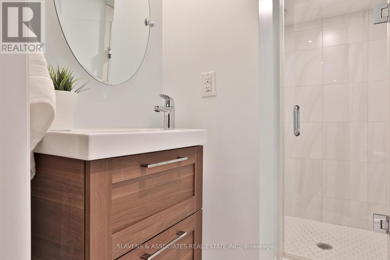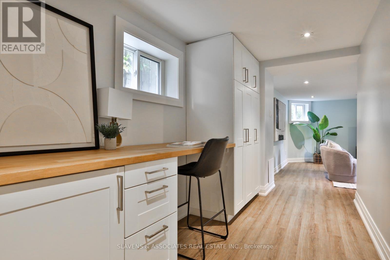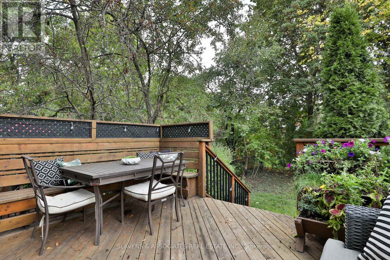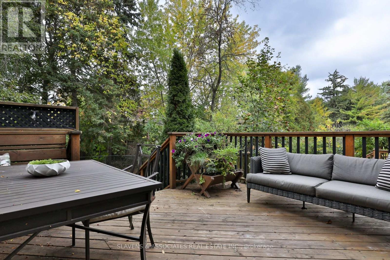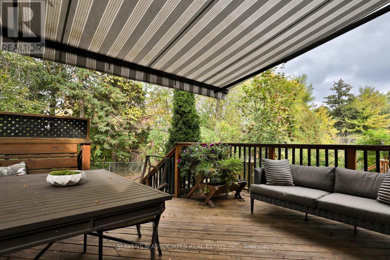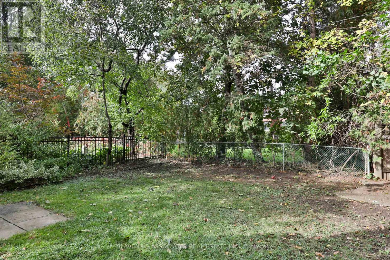122 Wilson Avenue Toronto, Ontario M5M 3A1
$1,649,000
Welcome to this beautifully renovated detached home in the prestigious Cricket Club community, where timeless style meets modern comfort. The open-concept main floor features a large dining area with custom built-in cabinetry, a stunning contemporary kitchen with stone countertops, a large centre island with breakfast bar, and a built-in chef's desk offering exceptional storage. The bright and inviting living room boasts a gas fireplace, custom built-ins, and a walkout to a private backyard with a spacious deck and generous play area - perfect for entertaining or relaxing.Upstairs, the elegant primary suite offers a serene retreat with a stylish ensuite bath, excellent closet space, and a built-in vanity or workspace. Two additional bedrooms and a beautifully renovated main bath complete the upper level.The finished lower level provides flexible living with space for recreation, work, and play, along with a laundry room and a third bathroom.A truly special family home in one of Toronto's most sought-after neighbourhoods - just steps to The Cricket Club, TTC, and the fantastic shops and restaurants along Avenue Road. Zoned for Armour Heights PS and Lawrence Park CI. (id:60365)
Open House
This property has open houses!
2:00 pm
Ends at:4:00 pm
2:00 pm
Ends at:4:00 pm
Property Details
| MLS® Number | C12475498 |
| Property Type | Single Family |
| Community Name | Bedford Park-Nortown |
| EquipmentType | Water Heater |
| Features | Irregular Lot Size |
| ParkingSpaceTotal | 2 |
| RentalEquipmentType | Water Heater |
Building
| BathroomTotal | 3 |
| BedroomsAboveGround | 3 |
| BedroomsBelowGround | 1 |
| BedroomsTotal | 4 |
| Appliances | Dishwasher, Dryer, Garage Door Opener, Hood Fan, Microwave, Range, Alarm System, Washer, Window Coverings, Refrigerator |
| BasementDevelopment | Finished |
| BasementType | N/a (finished) |
| ConstructionStyleAttachment | Detached |
| CoolingType | Central Air Conditioning |
| ExteriorFinish | Brick |
| FireplacePresent | Yes |
| FlooringType | Hardwood, Laminate, Tile |
| FoundationType | Concrete |
| StoriesTotal | 2 |
| SizeInterior | 1500 - 2000 Sqft |
| Type | House |
| UtilityWater | Municipal Water |
Parking
| Attached Garage | |
| Garage |
Land
| Acreage | No |
| Sewer | Sanitary Sewer |
| SizeDepth | 107 Ft ,9 In |
| SizeFrontage | 41 Ft ,8 In |
| SizeIrregular | 41.7 X 107.8 Ft ; And Being Irregularly Shaped |
| SizeTotalText | 41.7 X 107.8 Ft ; And Being Irregularly Shaped |
Rooms
| Level | Type | Length | Width | Dimensions |
|---|---|---|---|---|
| Second Level | Primary Bedroom | 4.65 m | 4.32 m | 4.65 m x 4.32 m |
| Second Level | Bedroom 2 | 3.78 m | 3.68 m | 3.78 m x 3.68 m |
| Second Level | Bedroom 3 | 4.09 m | 3.05 m | 4.09 m x 3.05 m |
| Lower Level | Recreational, Games Room | 4.5 m | 5.21 m | 4.5 m x 5.21 m |
| Lower Level | Office | 4.01 m | 3.35 m | 4.01 m x 3.35 m |
| Lower Level | Laundry Room | 3.25 m | 3.35 m | 3.25 m x 3.35 m |
| Main Level | Dining Room | 4.39 m | 4.75 m | 4.39 m x 4.75 m |
| Main Level | Kitchen | 3.58 m | 5.79 m | 3.58 m x 5.79 m |
| Main Level | Family Room | 4.65 m | 5.54 m | 4.65 m x 5.54 m |
| Main Level | Eating Area | 4.65 m | 5.54 m | 4.65 m x 5.54 m |
Sabrina Kaufman
Broker
435 Eglinton Avenue West
Toronto, Ontario M5N 1A4
Sarah Chris
Salesperson
435 Eglinton Avenue West
Toronto, Ontario M5N 1A4

