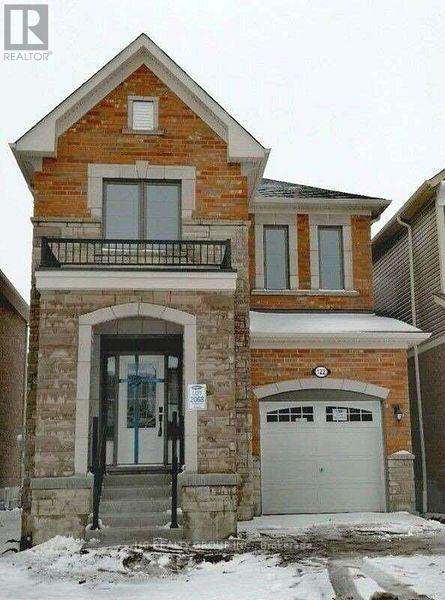122 Westfield Drive Whitby, Ontario L1P 0G1
4 Bedroom
3 Bathroom
1500 - 2000 sqft
Fireplace
Central Air Conditioning
Forced Air
$3,499 Monthly
Tastefully Designed And Meticulously Care For By The Only Tenant Living In The Since First Built, This Spacious Home Is Almost 2000 Sq Feet. Located Near Hwy 412 & 401, Walking Distance To Shops, Restaurant, Schools, Parks & Close To Costco. This Home Has Tons Of Builder's Upgrade: 9 Feet Smooth Ceiling On Both Main & 2nd Floor, Open Concept Kitchen To Great Room, Hardwood Flooring Throughout, Stainless Appliances, Washer And Dryer On 2nd Floor In Own Laundry Room. (id:60365)
Property Details
| MLS® Number | E12383881 |
| Property Type | Single Family |
| Community Name | Rural Whitby |
| ParkingSpaceTotal | 3 |
Building
| BathroomTotal | 3 |
| BedroomsAboveGround | 3 |
| BedroomsBelowGround | 1 |
| BedroomsTotal | 4 |
| Age | 0 To 5 Years |
| Appliances | Water Heater |
| BasementDevelopment | Unfinished |
| BasementType | N/a (unfinished) |
| ConstructionStyleAttachment | Detached |
| CoolingType | Central Air Conditioning |
| ExteriorFinish | Brick |
| FireplacePresent | Yes |
| FlooringType | Hardwood |
| FoundationType | Concrete |
| HalfBathTotal | 1 |
| HeatingFuel | Natural Gas |
| HeatingType | Forced Air |
| StoriesTotal | 2 |
| SizeInterior | 1500 - 2000 Sqft |
| Type | House |
| UtilityWater | Municipal Water |
Parking
| Attached Garage | |
| Garage |
Land
| Acreage | No |
| Sewer | Sanitary Sewer |
| SizeDepth | 28.3 M |
| SizeFrontage | 9.15 M |
| SizeIrregular | 9.2 X 28.3 M |
| SizeTotalText | 9.2 X 28.3 M |
Rooms
| Level | Type | Length | Width | Dimensions |
|---|---|---|---|---|
| Second Level | Loft | 3.65 m | 3.05 m | 3.65 m x 3.05 m |
| Second Level | Primary Bedroom | 3.9 m | 3.66 m | 3.9 m x 3.66 m |
| Second Level | Bedroom 2 | 2.74 m | 3.23 m | 2.74 m x 3.23 m |
| Second Level | Bedroom 3 | 2.74 m | 3.26 m | 2.74 m x 3.26 m |
| Second Level | Laundry Room | 2.74 m | 1.25 m | 2.74 m x 1.25 m |
| Main Level | Dining Room | 3.6 m | 3.53 m | 3.6 m x 3.53 m |
| Main Level | Great Room | 5 m | 3.72 m | 5 m x 3.72 m |
| Main Level | Kitchen | 4.27 m | 2.77 m | 4.27 m x 2.77 m |
https://www.realtor.ca/real-estate/28820205/122-westfield-drive-whitby-rural-whitby
Kham Long Ta
Salesperson
Hc Realty Group Inc.
9206 Leslie St 2nd Flr
Richmond Hill, Ontario L4B 2N8
9206 Leslie St 2nd Flr
Richmond Hill, Ontario L4B 2N8









