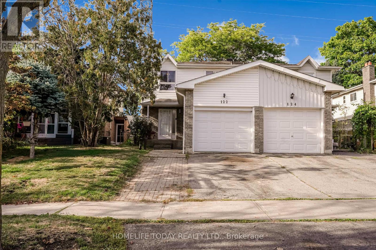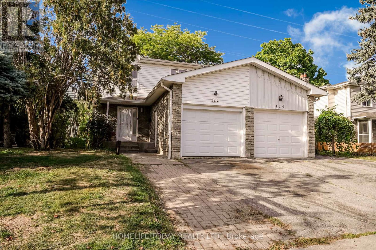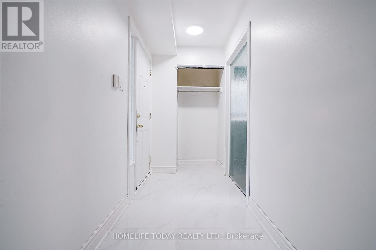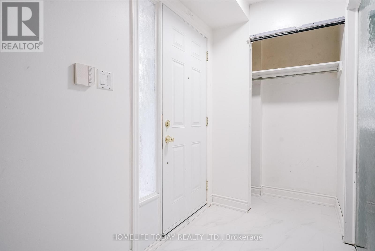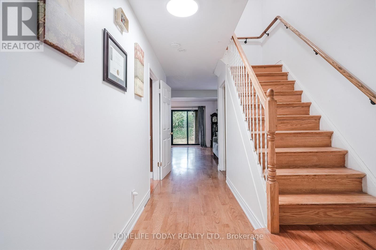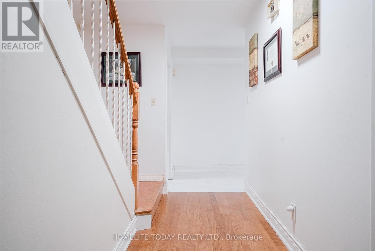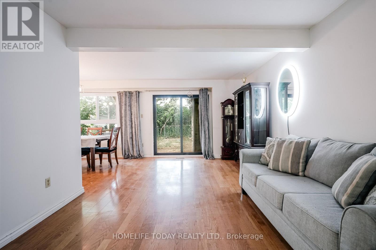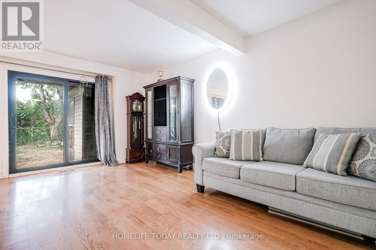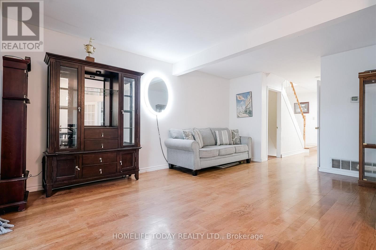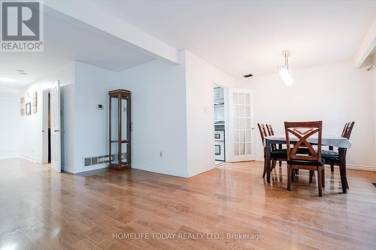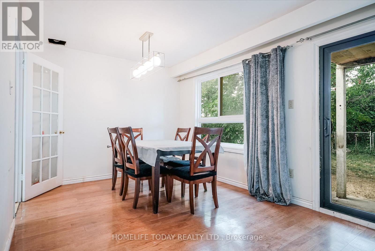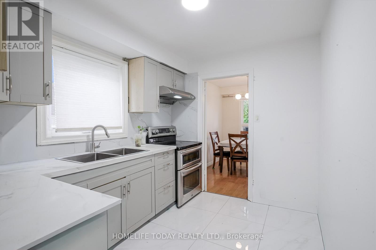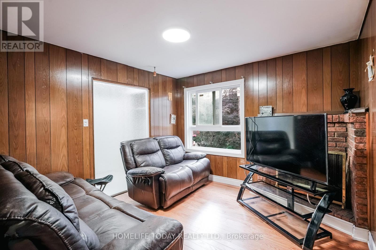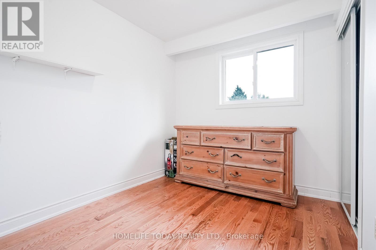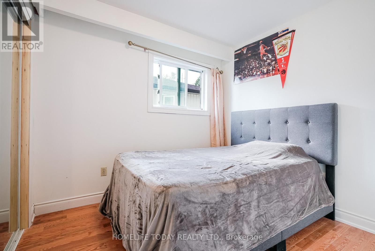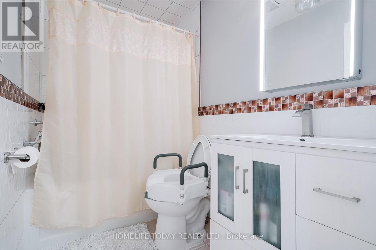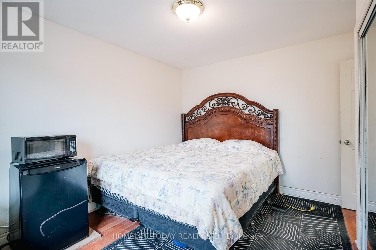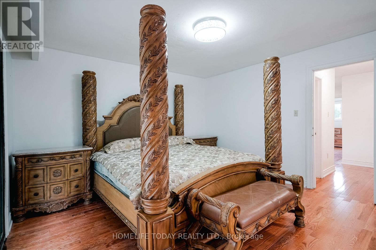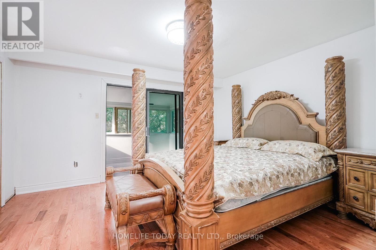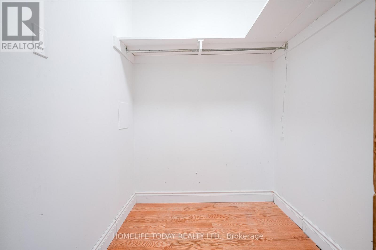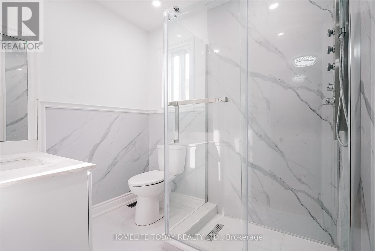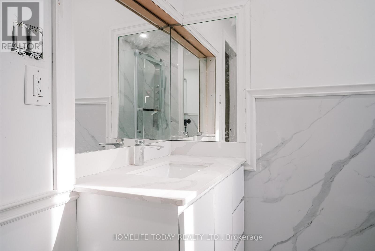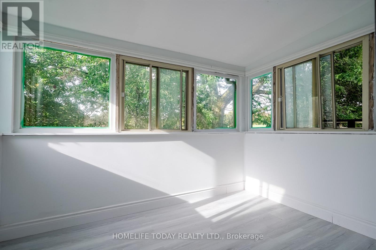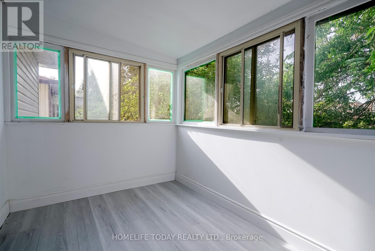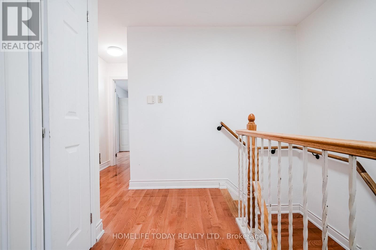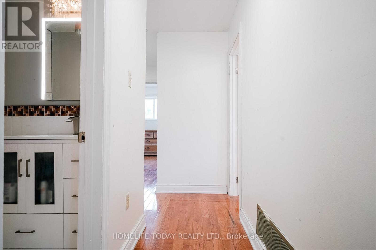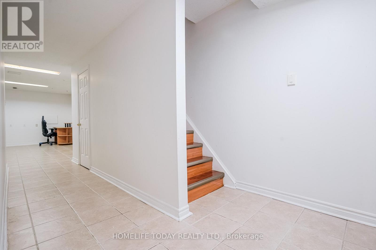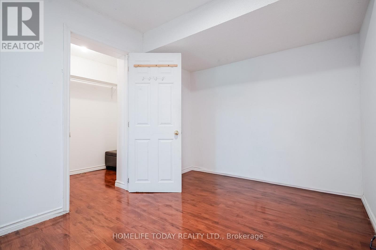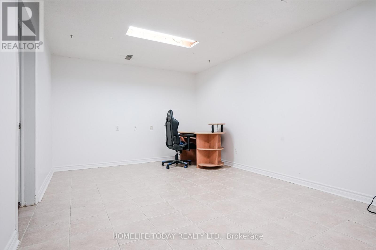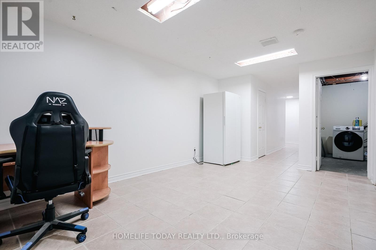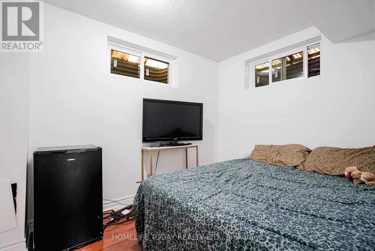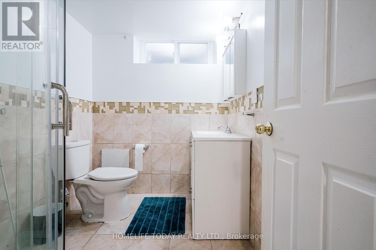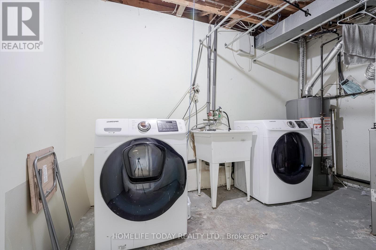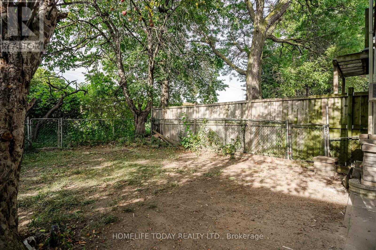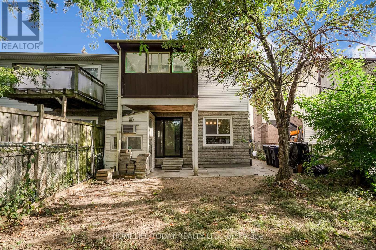122 Valdor Drive Toronto, Ontario M1V 1R5
$899,800
Welcome to this beautiful family home in the heart of Agincourt, offering the perfect blend of space, comfort, and location! Featuring 4 generous bedrooms, a main floor family room with a cozy fireplace, this home is ideal for both relaxing and entertaining. Enjoy the privacy of no neighbours behind, as the home backs onto open space a rare and sought-after feature! The finished basement includes 2 additional bedrooms, offering flexibility for extended family, guests, or home office space. With a total of 4 bathrooms, including a private ensuite in the primary bedroom, this home offers convenience and comfort for a growing family. Located in a highly desirable and convenient Agincourt neighbourhood, you're close to schools, parks, shopping, transit, and all amenities. Don't miss this amazing opportunity to own a spacious home in a prime location with rare features and room to grow! (id:60365)
Property Details
| MLS® Number | E12395304 |
| Property Type | Single Family |
| Community Name | Agincourt North |
| EquipmentType | Water Heater |
| ParkingSpaceTotal | 3 |
| RentalEquipmentType | Water Heater |
Building
| BathroomTotal | 4 |
| BedroomsAboveGround | 4 |
| BedroomsBelowGround | 2 |
| BedroomsTotal | 6 |
| BasementDevelopment | Finished |
| BasementType | N/a (finished) |
| ConstructionStyleAttachment | Semi-detached |
| CoolingType | Central Air Conditioning |
| ExteriorFinish | Vinyl Siding, Brick |
| FireplacePresent | Yes |
| FoundationType | Block |
| HalfBathTotal | 1 |
| HeatingFuel | Natural Gas |
| HeatingType | Forced Air |
| StoriesTotal | 2 |
| SizeInterior | 1500 - 2000 Sqft |
| Type | House |
Parking
| Attached Garage | |
| Garage |
Land
| Acreage | No |
| Sewer | Sanitary Sewer |
| SizeDepth | 101 Ft |
| SizeFrontage | 27 Ft ,6 In |
| SizeIrregular | 27.5 X 101 Ft |
| SizeTotalText | 27.5 X 101 Ft |
Rooms
| Level | Type | Length | Width | Dimensions |
|---|---|---|---|---|
| Second Level | Primary Bedroom | 4.27 m | 3.95 m | 4.27 m x 3.95 m |
| Second Level | Bedroom 2 | 3.8 m | 2.94 m | 3.8 m x 2.94 m |
| Second Level | Bedroom 3 | 2.85 m | 2.54 m | 2.85 m x 2.54 m |
| Second Level | Bedroom 4 | Measurements not available | ||
| Basement | Bedroom 5 | Measurements not available | ||
| Basement | Bedroom | Measurements not available | ||
| Main Level | Living Room | 5.3 m | 3.5 m | 5.3 m x 3.5 m |
| Main Level | Dining Room | 3 m | 2.6 m | 3 m x 2.6 m |
| Main Level | Kitchen | 3.05 m | 2.4 m | 3.05 m x 2.4 m |
| Main Level | Family Room | 3.37 m | 3.5 m | 3.37 m x 3.5 m |
https://www.realtor.ca/real-estate/28844569/122-valdor-drive-toronto-agincourt-north-agincourt-north
B. Zorena Sawh
Broker
D2 - 795 Milner Avenue
Toronto, Ontario M1B 3C3
Rylan Sawh
Salesperson
D2 - 795 Milner Avenue
Toronto, Ontario M1B 3C3

